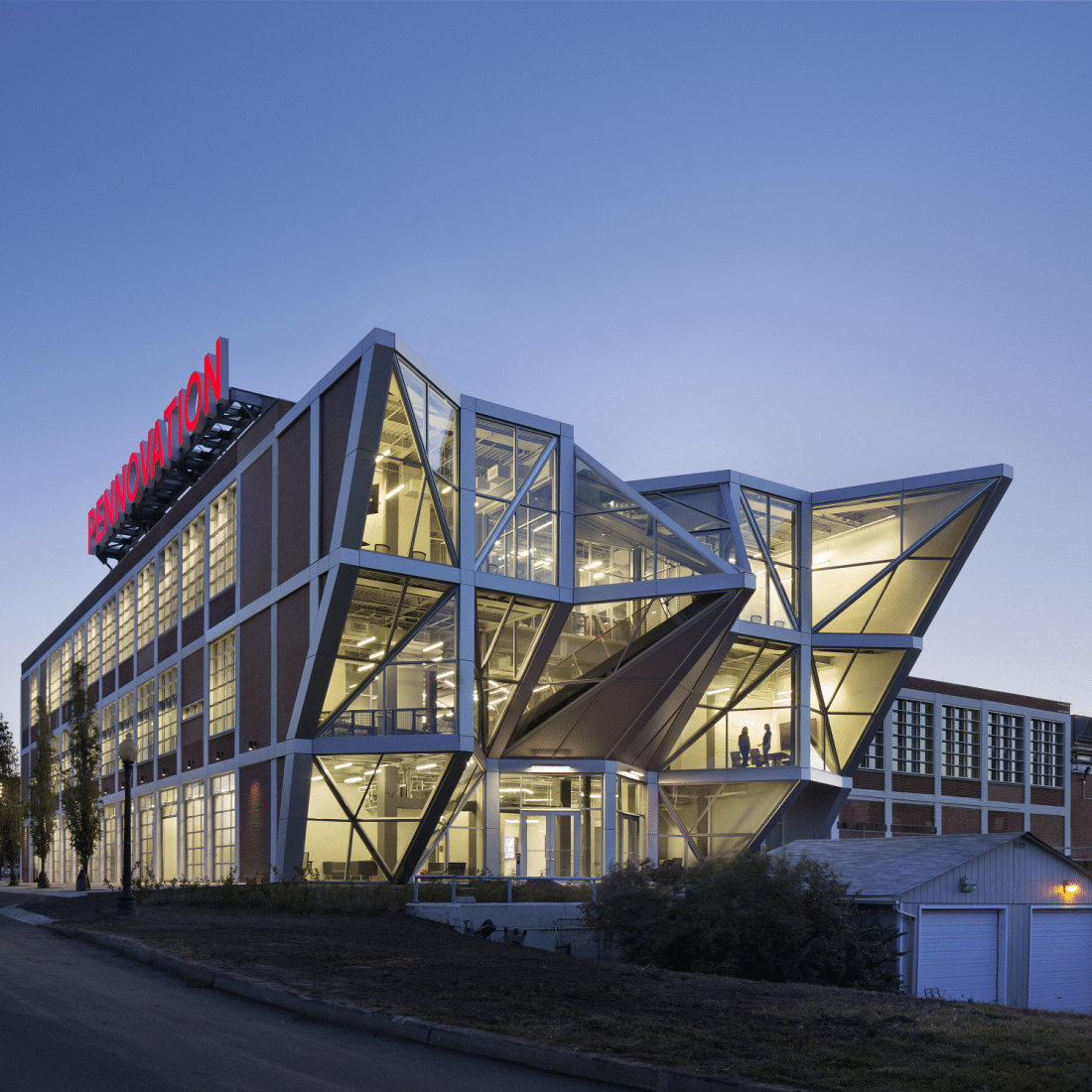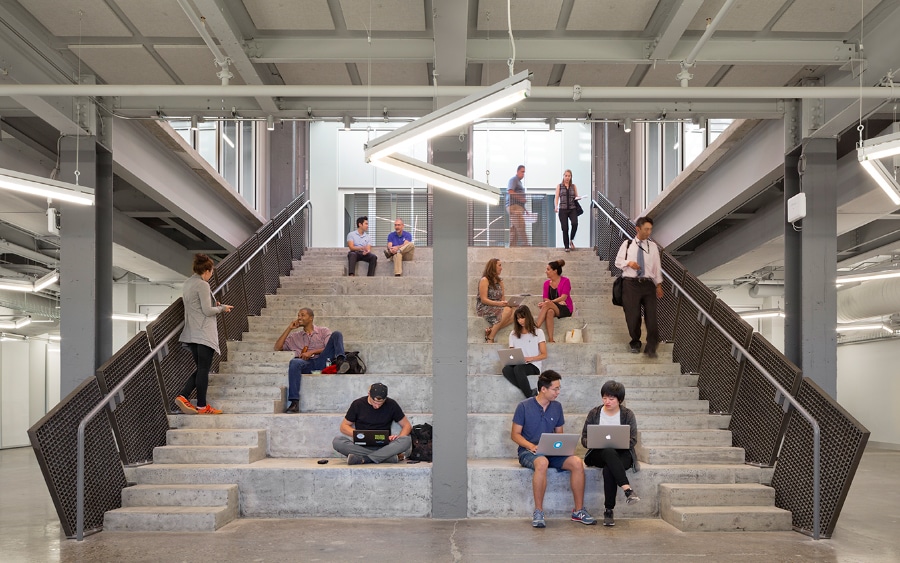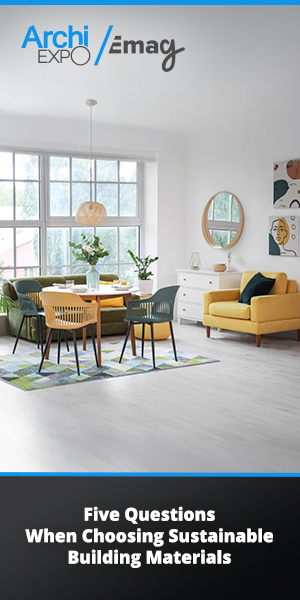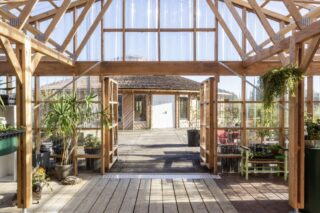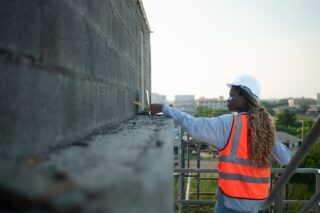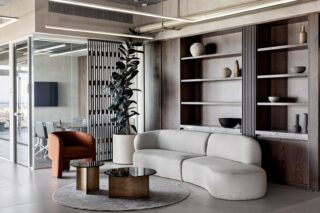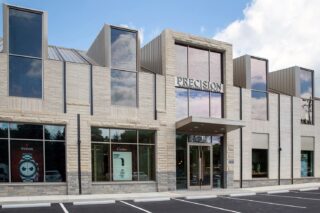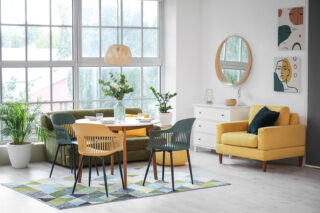“The stories down here are incredible,” Paul Sehnert, director of development management for Pennovation Center, told ArchiExpo e-magazine before a guided tour of the building. “[One innovator is working on] genetically engineered lettuce to be used as a drug delivery system. It could change human history. This is not just an idea. Vaccines could be put into freeze-dried lettuce and sent to parts of [the world] where there’s no electricity.”
The Pennovation Center, designed by Hollwich Kushner and KSS, houses a number of like-minded innovators and is the centerpiece of a new 23-acre campus at the University of Pennsylvania dedicated to entrepreneurship and innovation. An innovative paint factory in its past life, the center’s makeover honors the soul of the structure: New York-based architecture firm HWKN transformed the building into a co-working novelty idea hub—tenants do not need to have a connection to the university to rent a space.
“How does a dog-training, ovarian-scenting-dog researcher, a robotics engineer and these bio-tech folks all fit together? They’re all focused on this crazy thing they’re inventing and are less concerned about the physical-asset-type facility.”
Innovators of completely different sectors cross paths in the halls or on the wide concrete irregular stairs and feed off one another’s enthusiasm and motivation—they don’t need a ping-pong table.
Listen to Paul Sehnert tell more stories about innovators at Pennovation Center researching and testing various topics, like training four-wheel-drive dogs.
A Structure for Generating Innovation
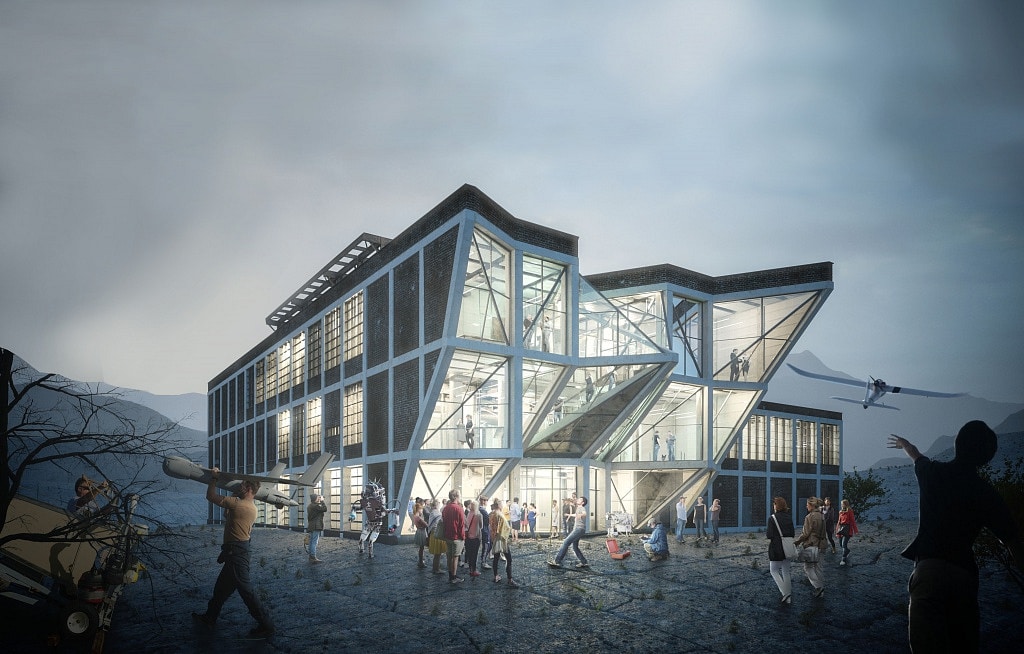
Pennovation Center rendering
How does an architect design a shared space for innovators less interested in furniture and fun objects and working on vastly different types of projects?
The exterior and interior need to respect the idea of innovation, while offering the basic necessities for innovators to go beyond research. Going inside out, Sehnert pointed to the open-plan studio spaces for both individual and communal activity, with various informal seating and desk configurations, and mentioned the building’s fluorescent lighting by Hollwich Kushner. It was Bruce Mau Design, responsible for all of the Pennovation concept branding, that conceived the typeface for an 11-foot-tall (3-metre) rooftop sign among other elements.
More on fluorescent lighting options here.
There’s a machine shop, co-working areas, equipment rooms, labs, and single rooms called Inventor Garages, which have operable garage doors useful for moving large objects in or out. Sehnert showed us the wet and dry labs for experimentation and the integrated bleacher seating system, putting the center’s crystalline northern elevation to good use. The Pitch Bleacher, as it’s called, allows innovators to give a more open-space presentation of their work to an audience that could include both seated attendees and passersby, maximizing the innovators’ exposure.
Listen to Matthias Hollwich, principal at Hollwich Kushner [HWKN], discuss points on how to design co-working spaces for innovators in an interview with ArchiExpo e-Magazine. “Make it experiment ready in order to empower the people.”
https://soundcloud.com/erin-tallman-349423881/how-to-design-co-working-spaces
“It’s more of a machine than an office building,” says Hollwich, appropriate for a space meant for tinkering and creating. Tenants can drill holes in walls or move machines around without worrying. “This is a building that has no attitude. It invites people to be part of it, and becomes almost a friend for the people inside.”
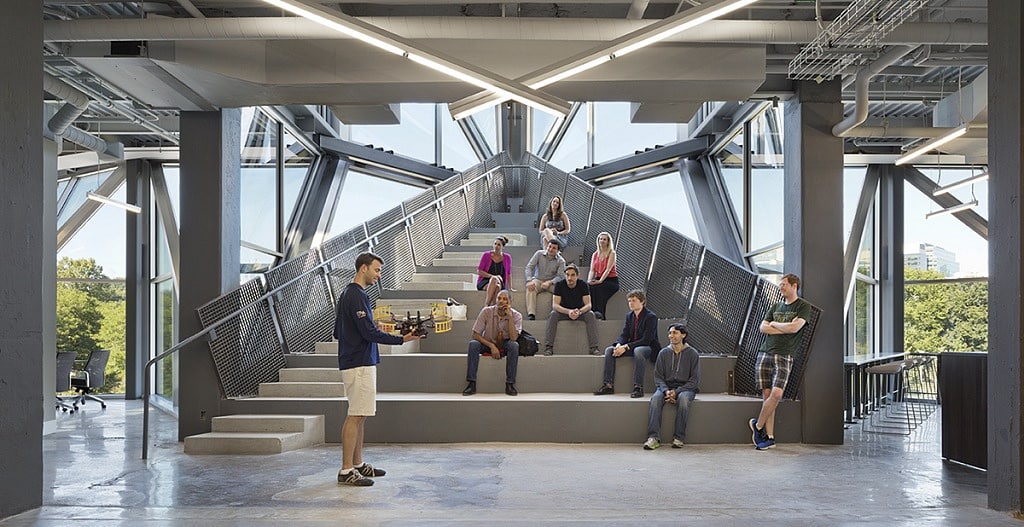
The Pitch Bleacher system. Image via pennovation.upenn.edu
We visited the third floor of the building, home to the university’s Penn Engineering Research and Collaboration Hub, or PERCH. Focused on interdisciplinary engineering, a variety of researchers were busy working on the development of products and systems, such as robotics, to bring them to the market.
Sehnert showed us the workspaces of some of the Center’s tenants, like Hershey Foods, the largest chocolate manufacturer in North America.
On the Outside, Looking In
The first thing you see when crossing Philadelphia’s Schuylkill River is the crystalline, triangular façade of the Pennovation Center, a geometric marvel made of glass and steel, and the seat of the Pitch bleacher, which offers a view of the rest of the Penn campus. The spiky façade becomes an instant signpost for the building, says Hollwich.
“Architecture has incredible power when you use it as a communication device,” Hollwich continues. “It’s bigger than any billboard.”
“It’s as if the social energy of the space pushes through the building and explodes out the back.” David Rubin, Land Collective
Pulling up to the Center, the black-on-white-patterned plaza sits as a reflection of the three-story concrete and brick industrial building. The design team painted the building’s concrete frame bright white along with a symmetrical-triangle-style entryway. David Rubin, a landscape designer from Philadelphia’s Land Collective, planted a lawn of wildflowers and other native flora.
Sehnert pointed out the net drone-testing area during the tour and explained that the Penn Engineering teams and Works tenants like Qualcomm (formerly KMel Robotics) can try out their quadrotors and conduct other flying tests.
Marc Kushner co-founded HWKN with Matthias Hollwich in 2007 as well as the architecture website Architizer.
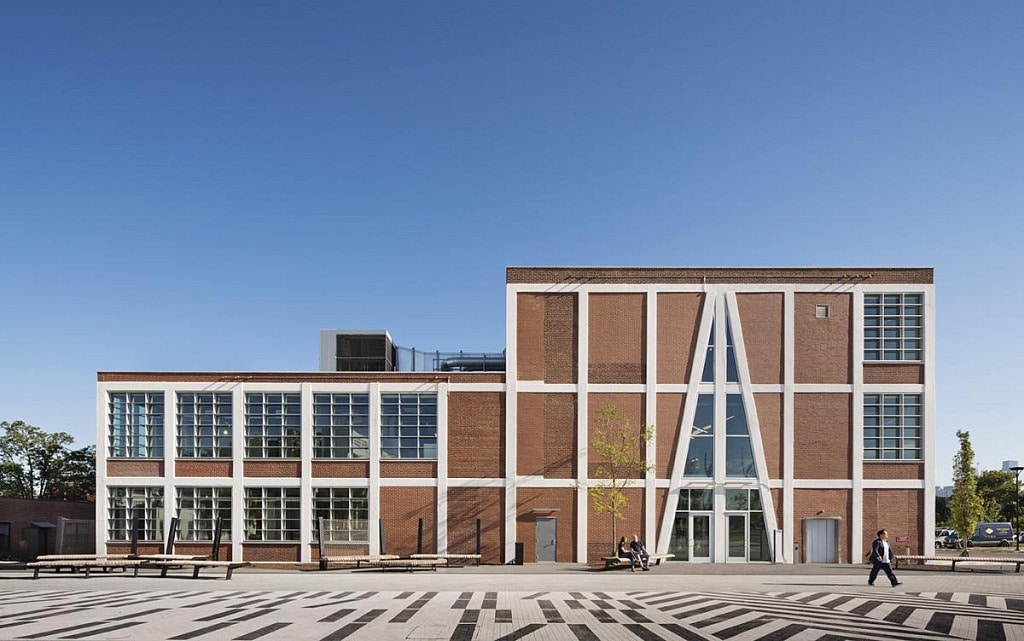
The front facade of the Pennovation Center. Image via pennovation.upenn.edu
