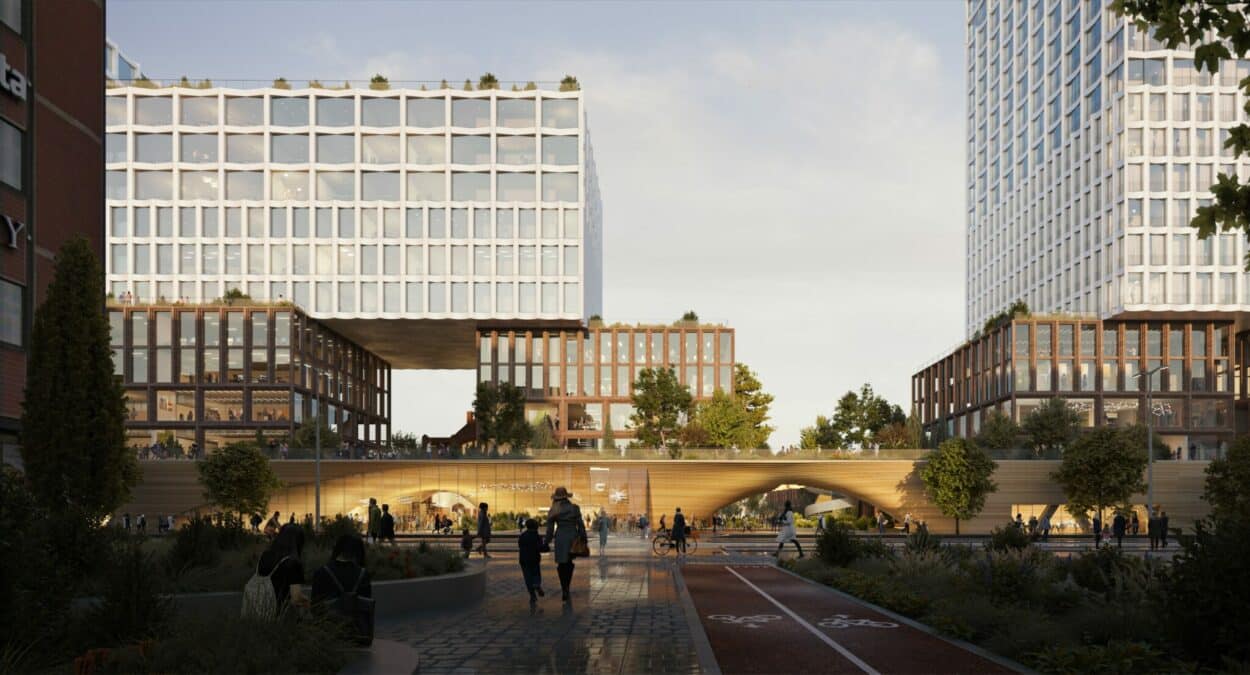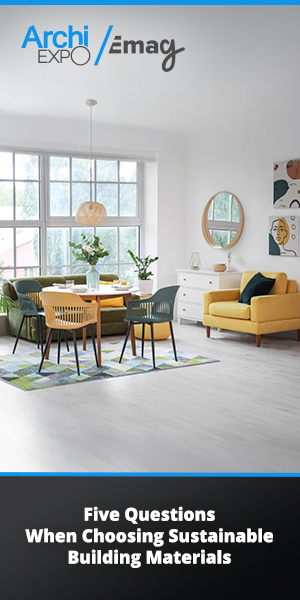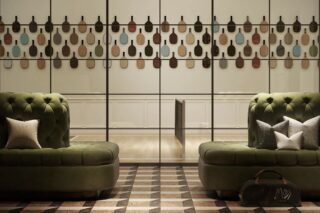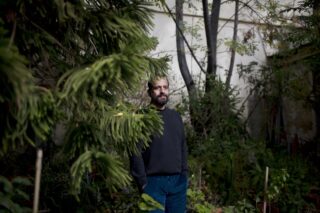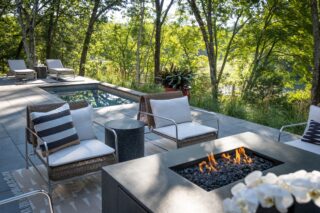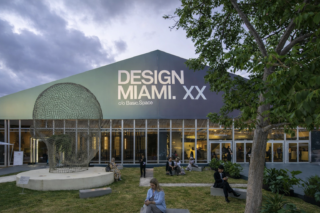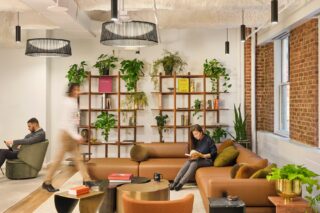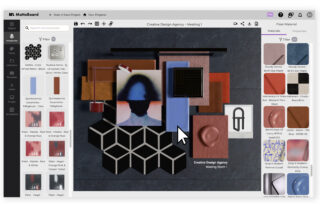Portuguese company MASS Lab, alongside Finnish firm AFRY Ark Studio, secures top honors in Helsinki’s Train Factory Mixed-Use Competition, impressing with their dynamic and adaptable design, as residents engage in shaping the city’s future.
Portuguese company MASS Lab, in collaboration with Finnish company AFRY Ark Studio, has emerged victorious in the highly acclaimed Finnish Train Factory Mixed-Use Competition held in Helsinki. The competition was organized by the property owner, The Train Factory Oy, which sought a design solution for a hotel and office facility to replace the Electric Train Building situated on Teollisuuskatu in the Pasila Machine Shop Area. In cooperation with the City of Helsinki and the Finnish Association of Architects (SAFA), a total of five architectural agencies were invited to participate in this prestigious international contest.
The primary objective of the competition was to discover a design that not only fits the project site but also offers a more efficient land use solution, becoming seamlessly integrated into the city structure and contributing to a nationally significant built cultural environment. The winning proposal by MASS Lab + AFRY Ark Studio excelled in meeting these criteria.
The triumphant design envisages transforming the former electric train building into a dynamic mixed-use complex, spanning 45,000 square meters, encompassing office spaces, retail outlets, and a hotel. The aim is to create a vibrant social, commercial, and cultural hub that adds value to the historical heritage of the area.
One of the standout features of the winning proposal is its adaptability to the needs of the populace. Instead of a conventional building, the design offers a dynamic system of uses, actions, and habits. At the street level, an organic vaulted ceiling welcomes visitors, fostering a sense of community engagement and interaction.
“The design went above and beyond to materialize an apparently impossible proposal. Opting for an unconventional form permitted a cost-efficient building, suited for ever-changing needs,” stated a spokesperson for MASS Lab.
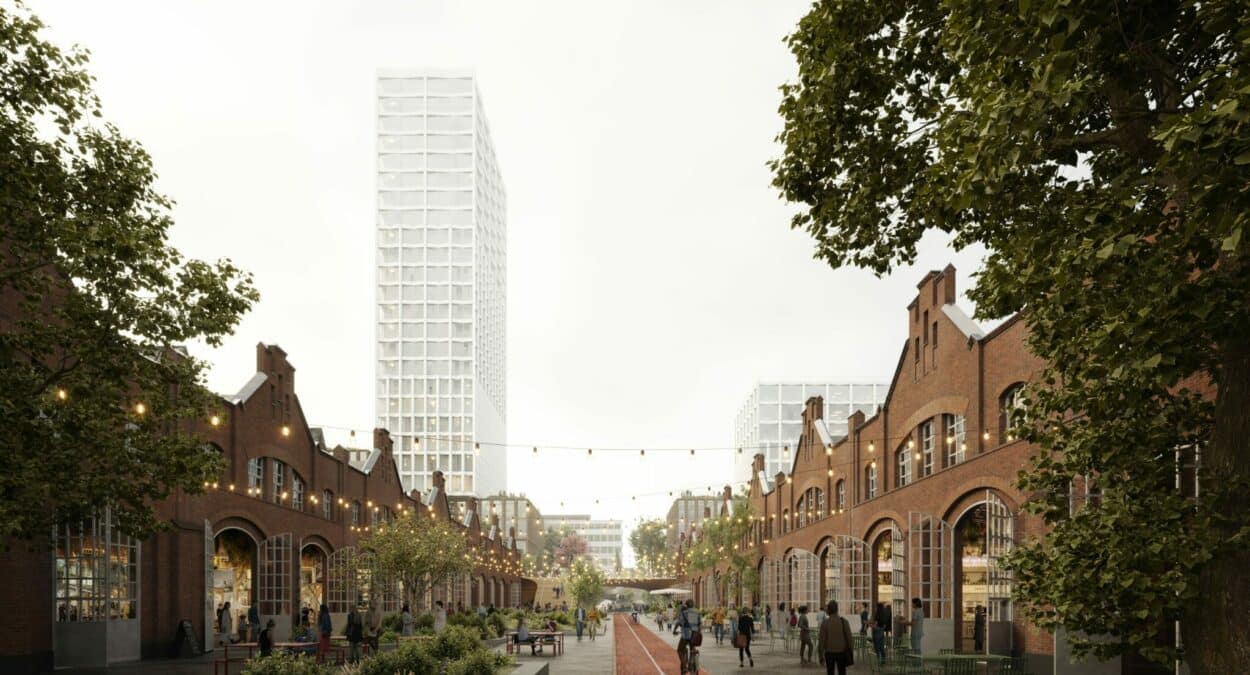
Furthermore, the design celebrates the Finnish ethos with a ground level featuring wood, encouraging citizens to actively participate in urban life. The clever use of brick establishes a continuous dialogue with the surrounding environment, and the glass top of the structure seamlessly blends it into Helsinki’s landscape, exemplifying a harmonious fusion of landscape and cityscape.
The success of the winning team is attributed to their fruitful collaboration and previous successful partnerships. Leveraging their creative experience, MASS Lab led the team, while AFRY Ark Studio provided invaluable local insights and technical expertise, ensuring a contemporary and innovative approach to the project.
Competing against other top architectural offices worldwide, including Cobe + Schauman & Nordgren Architects, Architects Lahdelma & Mahlamäki, Architects Rudanko + Kankkunen, and Tommila Architects & Kaleidoscope Architectural & Urban Design, MASS Lab + AFRY Ark Studio managed to capture the essence of the Pasila machine shop area and enrich it with their vision.
The envisioned transformation of the Train Factory not only commemorates the area’s rich cultural heritage with historical buildings and expansive public spaces but also aligns with the city’s vision to improve the quality and connections of the pedestrian realm. The new building complex is set to become an essential part of Helsinki’s central workplace and downtown area, contributing to the city’s development and growth while enriching the lives of its residents and visitors.
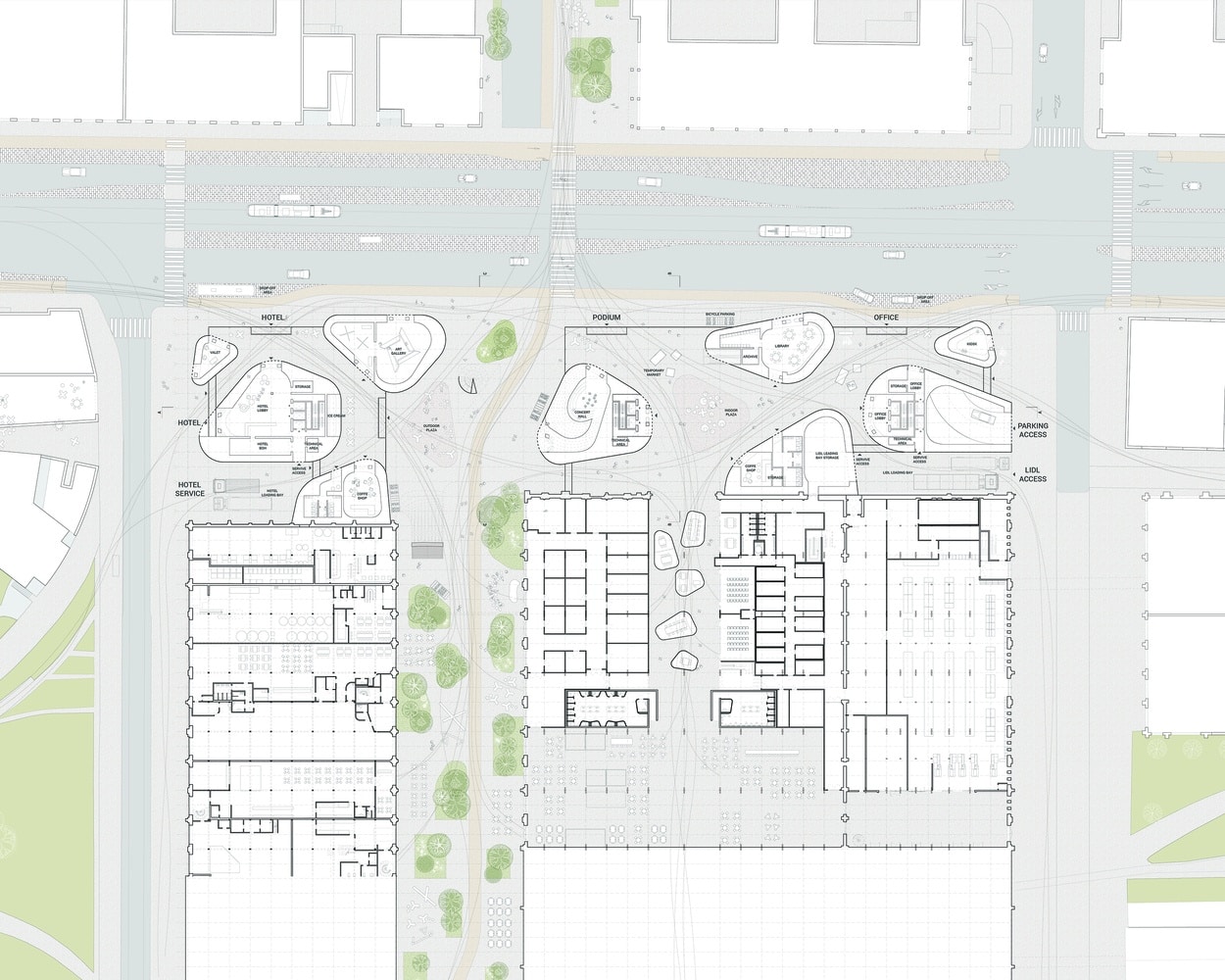
Residents Engage: Over a Thousand Comments on the Proposals
Throughout the Finnish Train Factory Mixed-Use Competition, the voices of the city’s residents were actively sought and valued. The property owner, The Train Factory Oy, embraced public participation, utilizing the Kerro kantasi service to collect feedback on the various proposals. The response from the citizens was overwhelming, with over a thousand comments pouring in.
Two proposals, in particular, gained significant popularity among the respondents. Proposal 444044, featuring gabled components of uniform height, and proposal 271096, comprising three east-facing towers, garnered the most support, securing 40 and 34 percent of the votes, respectively. While a considerable portion of responders expressed apprehension towards large building sizes and towering structures, they also acknowledged that the location warranted a departure from a monotonous wall of buildings. Some respondents favored the idea of towers but suggested lower heights than those initially proposed. The feedback encompassed a versatile range of perspectives, considering architecture, materials, street-level arrangements, and connections in the proposals, among other factors.
The challenge of constructing tall buildings in the area was evident from the perspective of cityscape aesthetics. However, the winning solutions showcased a mastery of delicate building volumes, cleverly divided into several parts to add a new dimension to the street level. All proposals, though commendable, left room for improvement, leading the judges to request clarifications from three of the competing teams. In the subsequent stage, each proposal demonstrated substantial enhancements.
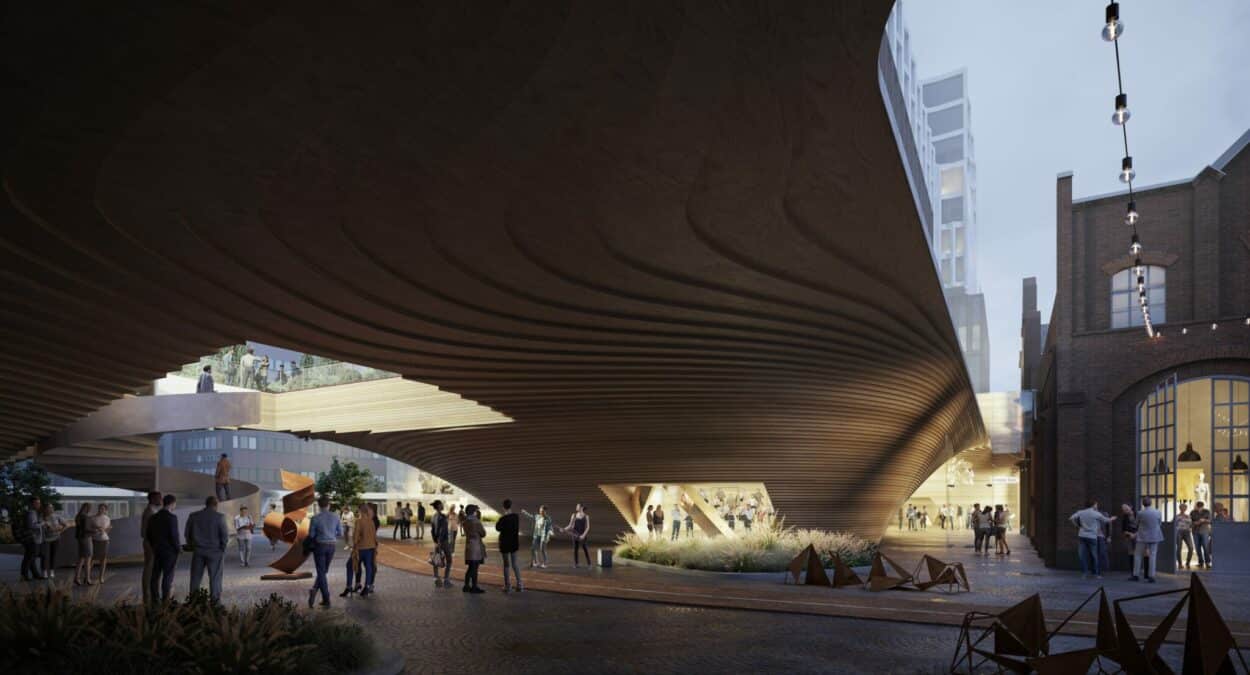
Inviting Street-Level Wins: Proposal 278412 – A Roof For Helsinki
In the end, it was proposal 278412, aptly named “A Roof For Helsinki,” that triumphed as the winning work. This design solution by Portuguese architecture firm MASSLab Porto in collaboration with AFRY & AFRY Ark Studio truly impressed the judges. Its strong and distinctive design brought Teollisuuskatu into the Pasila Machine Shop Area in a new and captivating manner.
The judges were particularly drawn to the proposal’s active and inviting street-level area, which involved the creation of a more generous public space. This aspect perfectly aligned with the project’s objectives, offering a fresh and alluring entrance to the Machine Shop Area and a highly attractive location within the city. The winning proposal envisioned a spacious hotel within a slender, white tower that seemingly disappeared into the sky, casting shade on only a smaller portion of the street. This approach garnered immense appreciation from the judges.
As the Managing Director of The Train Factory, Cameron Sawyer, expressed, “We recognize our responsibility in developing the area, especially its historical buildings, which hold immense significance in Helsinki and Finland’s industrial history. The renovation and reconstruction of these structures are already well underway, and they are destined to be the heart of the new Teollisuuskatu axis, playing a vital role in the area’s visual appeal and social and cultural life.”
The plans will undergo further refinement during the zoning process, taking into account the valuable insights of city residents and other stakeholders. The city aims to foster more facilities and services along Teollisuuskatu, turning it into a central workplace and downtown area. With the new construction and increased vitality on the ground floors and pedestrian paths, the Pasila Machine Shop Area is poised to strengthen its position as a dynamic center for workplaces, culture, and events.
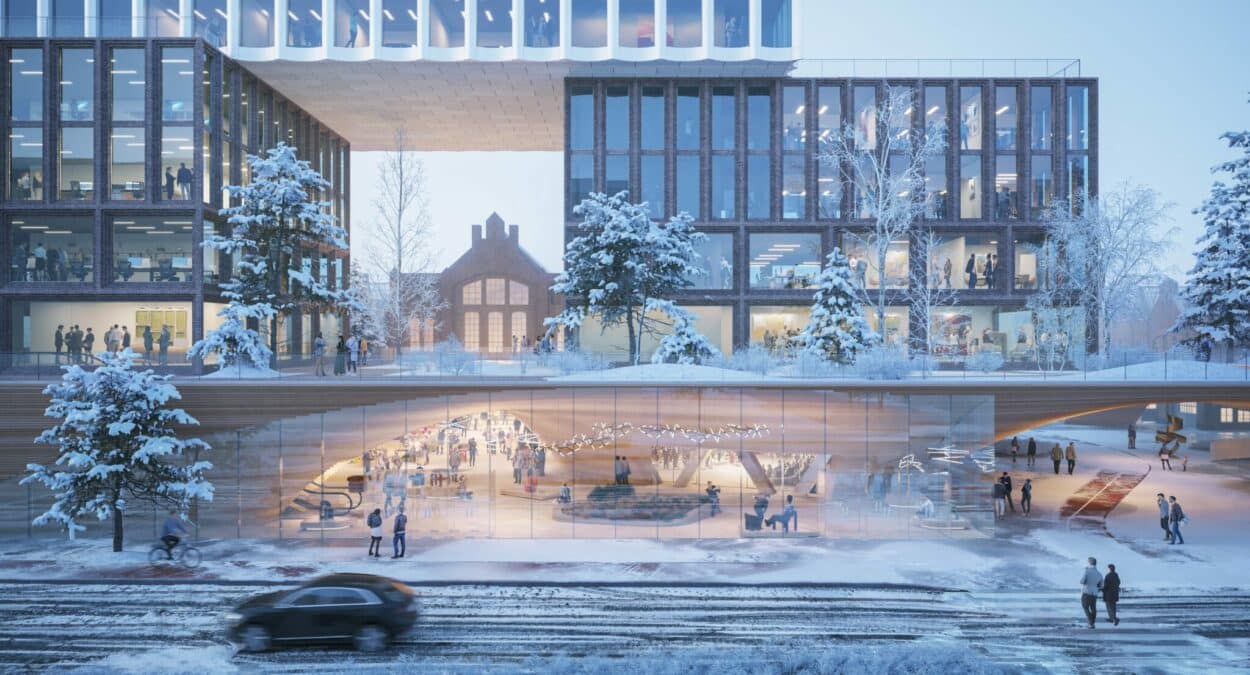
Background: A Glimpse into the Historical Section
The Assembly Hall and Paint Shop, remarkable historical structures dating back to 1899-1910, serve as iconic landmarks within the area. Some businesses are already operating in this historical section, including The Finnish National Theatre’s Vallila Stage, Lidl, and soon, Wihuri’s cash-and-carry.
The ongoing reconstruction and renovation endeavors in the historical section are set to conclude by 2023. Additionally, exciting prospects await, such as an international-style restaurant area, wine area, bakery, and microbrewery. The Assembly Hall and Paint Shop will also house innovative office facilities, adding approximately 7,000 square meters to the ensemble.
Replacing the current Electric Train Building, which dates back to 1971 and 1979, will be a new cluster of buildings encompassing approximately 45,000 square meters. The existing property holds around 10,500 square meters of unused permitted building area, a capacity that the city plan aims to amplify significantly.
The historical section prides itself on being carbon-neutral, powered by Helen’s district heating and cooling, with all purchased energy generated by nuclear power. The possibility of relocating the current Electric Train Building to another location is currently under investigation, further contributing to the dynamic and forward-thinking vision for the area’s future development.
