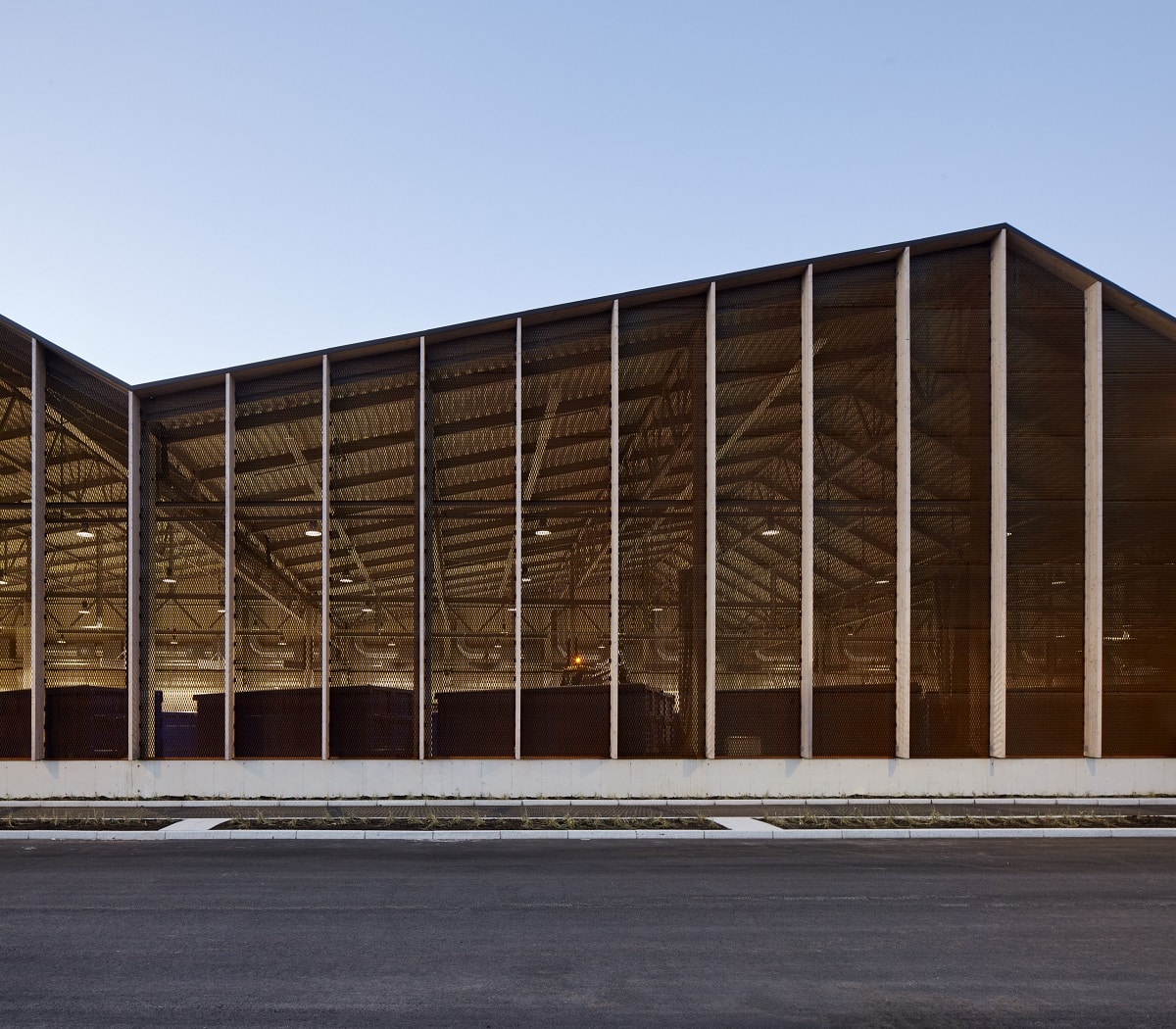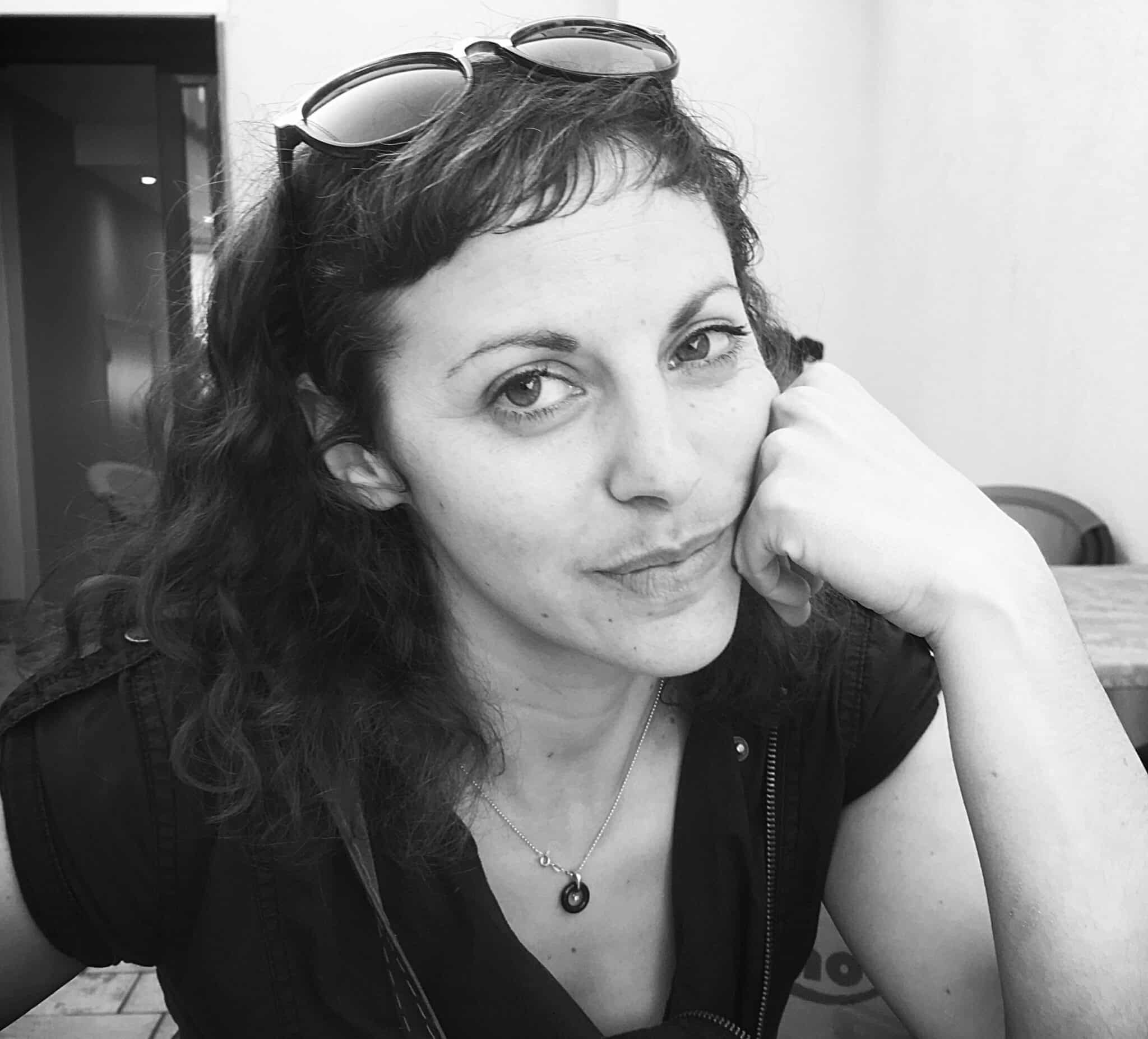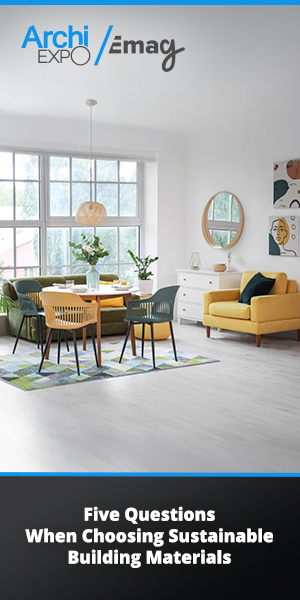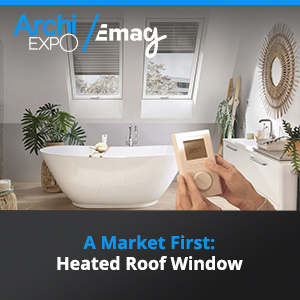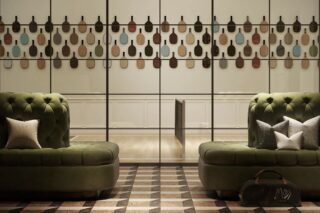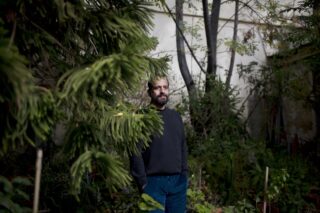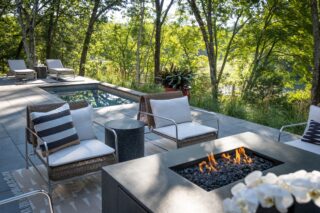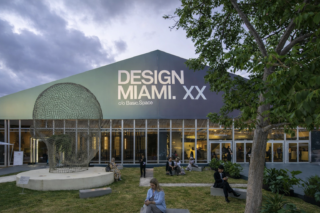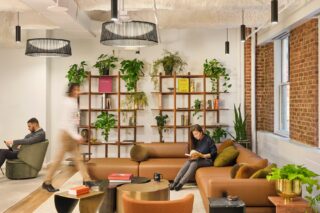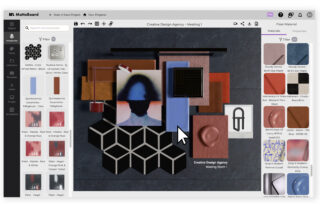The Smestad Recycling Centre in Oslo marks the beginning of a new era: It is one of the first recycling centers for the public in which waste management takes place entirely indoors.
Longva Arkitekter, the firm responsible for the center, chose low-impact materials for the building’s construction, composing facades in concrete, brick, laminated wood and weathering steel. The saw-tooth roof is planted with sedum.
The main unclimatized section of the recycling center is a vast hall divided into two units, one open to the public and the other for operations. At one end is a smaller climatized section dedicated to service and management. It contains areas for hazardous waste and maintenance, changing rooms, an employee cafeteria, offices and technical rooms. It received a EU energy label A (yellow).
ArchiExpo e-Magazine talks to Knut Longva of Longva Arkitekter about its design, shortlisted in June for an Architecture Prize of the City of Oslo, and the advantages offered by this type of industrial structure.
ArchiExpo e-Magazine: Where did the low-impact materials used for building construction come from?
Longva: Both the concrete elements and the laminated wood beam facade are from Norwegian companies Opplandske Betongindustri and Moelven Wood, respectively. The bricks are from Danish company Petersen Tegl. We also used a metal mesh of COR-TEN steel for the façade because it only needs to be treated once and doesn’t require maintenance.
ArchiExpo e-Magazine: What was the purpose of planting sedum on the roof?
Longva: The plants reduce the impact of rainwater on the roof but also are visually pleasing for people living above. The roof’s incline made it challenging to plant, but was an important part of the design. The saw-toothed roofing is a kind of icon for industrial buildings, but at the same time looks like a landscape from the slope behind.
ArchiExpo e-Magazine: Did you use any fixtures to ensure planting?
Longva: No, only rainwater. The roof is actually a bit brown right now at the end of summer, but the rain in autumn will make it green again.
ArchiExpo e-Magazine: How did you achieve a EU energy label A [yellow] in the climatized part of the building?
Longva: We achieved it mainly with insulation. We used 30 cm of Paroc stone wool.
ArchiExpo e-Magazine: What are the advantages of an indoor recycling facility?
Longva: Before we started building, our client, Oslo Municipality, [heard complaints from] neighbors who didn’t want to smell it or hear it. By putting it indoors we contain the odor and the noise. Today, the neighbors are very happy. They like the design and they’ve been positive.
In addition, we have cold winters here in Norway, and in autumn it rains a lot. Inside the building is light and dry and it’s pleasing to go there. This encourages the public to use it.
ArchiExpo e-Magazine: During the Design Summit at construction fair The Big5 in November 2015, Ar. Gurpreet Shah, a principal architect at Creative Group, said, “It’s not innovation if it isn’t repeatable.” When designing the center, did you have in mind to create a structure that could be repeated?
Longva: Yes, the city of Oslo is planning a to build a few recycling centers next year, and we hope to repeat this one, to use the same idea. This building is not very expensive and you can place it close to people’s living quarters. These kinds of facilities should be close to where people live so recycling and waste disposal become convenient. It would be nice to serve more neighborhoods.
ArchiExpo e-Magazine: What was your greatest challenge for designing the recycling center?
Longva: Logistics were difficult because of the traffic this kind of building needs to accommodate. Cars are coming in and out as well as the people working at the center who have to change containers all the time. The main criteria for the layout were based on efficiently carrying out these tasks.
ArchiExpo e-Magazine: As an architect, what are some important points to consider when working on the design plan of an industrial architecture building?
Longva: It is important that industrial buildings be architecture. Very often, they are not designed by architects and aesthetics and how they benefit the surrounding area are not considered. Our strategy is to make the kind of architecture that’s low budget but at the same time good design.
