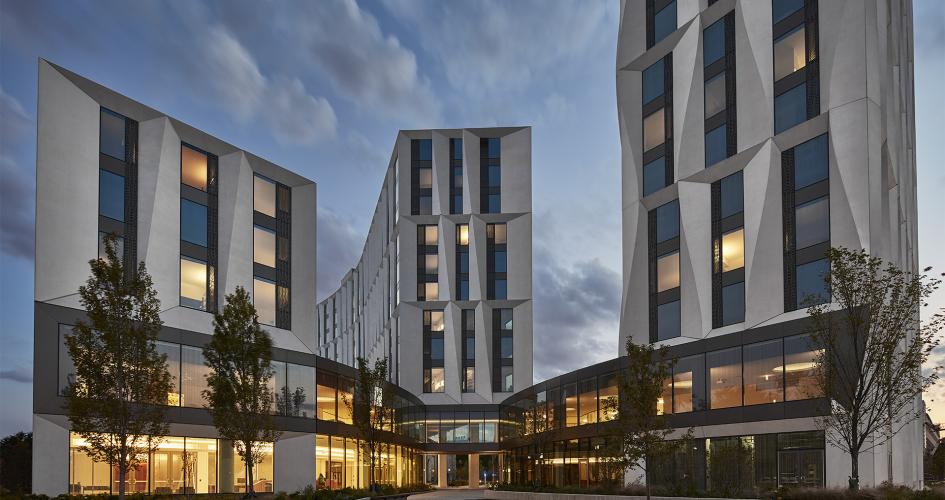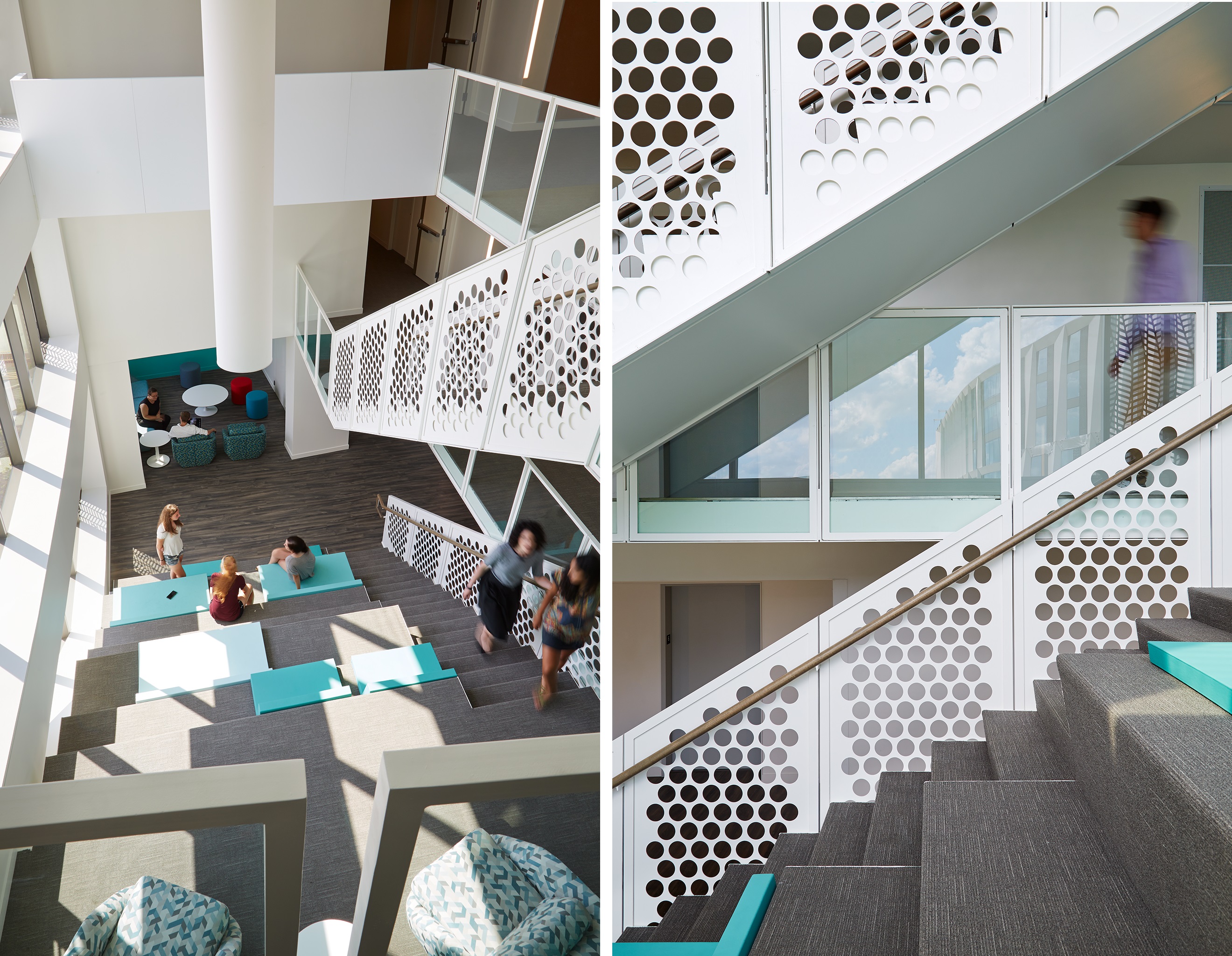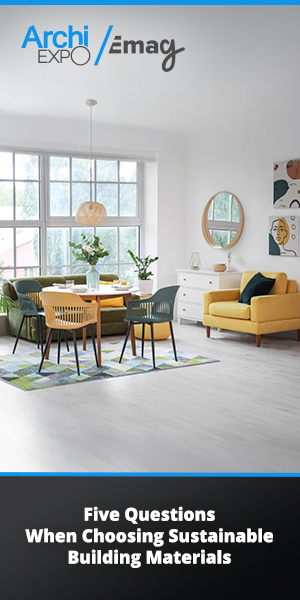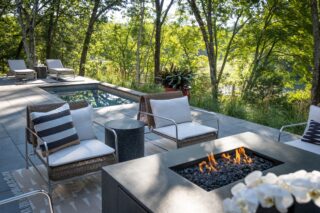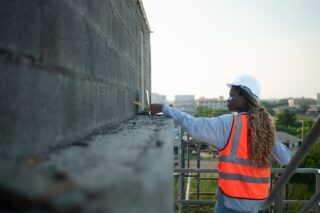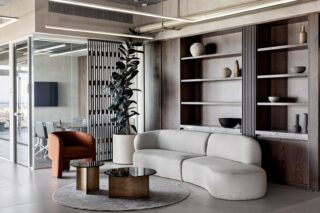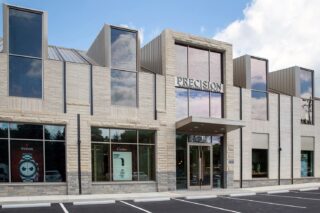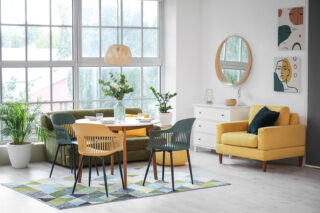Sustainability hits every aspect of architecture and design today. Architects Tomas Eliaeson and Thomas Carson-Redding spoke of the tiny living movement in regards to student housing during NeoCon 2017, and one of the first points they addressed came down to lowering carbon footprint. Beyond sustainability, they spoke of human needs. They decided to ask students from over 30 universities what design changes would better the quality of living at a university.
As architect Grace Kim said during a TED Talk 2017, “Loneliness can be the cause of our built environment.”
So as architects it’s important to focus on end-user happiness when designing a building. In the case of student housing, Eliaeson and Carson-Redding learned what students need from their spaces, their environments, directly from them:
Room configuration, a comfortable chair and work surface—not necessarily a desk— integrated technology, a private zone in the shared living quarters, playful furniture for study, the ability to study anywhere, anytime, a connection to outdoors, good acoustics and more.
Exemplifying Needs at the University of Chicago
In 2016, U.S. firm Studio Gang completed a student residential complex at the University of Chicago, featuring a stunning facade of glass and white sculptural concrete panels. The complex, called the Campus North Residential Commons, contains apartments for 800 undergraduate students and encompasses 400,000 square feet (37,160 square meters).
This latest addition to the university’s campus contains dining facilities, classrooms, community rooms, offices and courtyards. Students and the general public can access shops and a public plaza from the ground level of the building. The campus already includes works by renowned architects such as Frank Lloyd Wright, Eero Saarinen, Mies van der Rohe, Rafael Viñoly and Helmut Jahn, but, putting aside big names, how does this new commons respond to student needs?
“We designed an architecture that really feels like home for the students, but that simultaneously opens to and engages with the community,” said Steve Wiesenthal, principal of Studio Gang Architects, told ArchiExpo e-Magazine in an interview at their Chicago office.
The three buildings that make up the Campus North Residential Commons vary in height to integrate well with its environment, in regards to Chicago winds and solar orientation depending on the seasons, and connect together through a bridge system to offer the undergraduate residents the opportunity to interact despite their year of study. Each floor houses a hundred undergraduate students from their first to fourth year, with exception of the ground floor.
“At the University of Chicago, it’s not so much about the amenities, it’s about social and academic connections. Students are looking for ways to be focused in their studies, and have privacy and quiet, as well as having access to socializing. The ability to choose when i want to be with others and when i want to be alone.”
The architects also considered the needs of students per year of study. They designated the rooms near the center of the building for first-year students who seek more social time.
“It’s not just random where the first-year, second-year, third-year, fourth-year students live. When you begin, you want to be closer to the socializing. As you go through your four years, you graduate into the wing apartments.”
While the wing sections of resident halls contain study spaces, the center provides social areas. Outside the modern-day collegiate-gothic-style building, the center social areas stand out thanks to breaks in the grid in the precast concrete. Very thick precast panels are lined with grills that allow the windows in each of the student bedrooms to open completely, avoiding the issue of code requirement and bringing in the fresh air for psychological and physical well-being.
Among several solutions implemented to respond to student needs and expectations for academic achievement, the top floor of the tallest tower with the best views of the university includes a reading room only for students.
There’s a big waiting list to get into this residency. Students are selected through a lottery system. Once summer has come and gone, students will excitedly await to find out whether they are the lucky ones for the year 2017-2018. Good luck!
