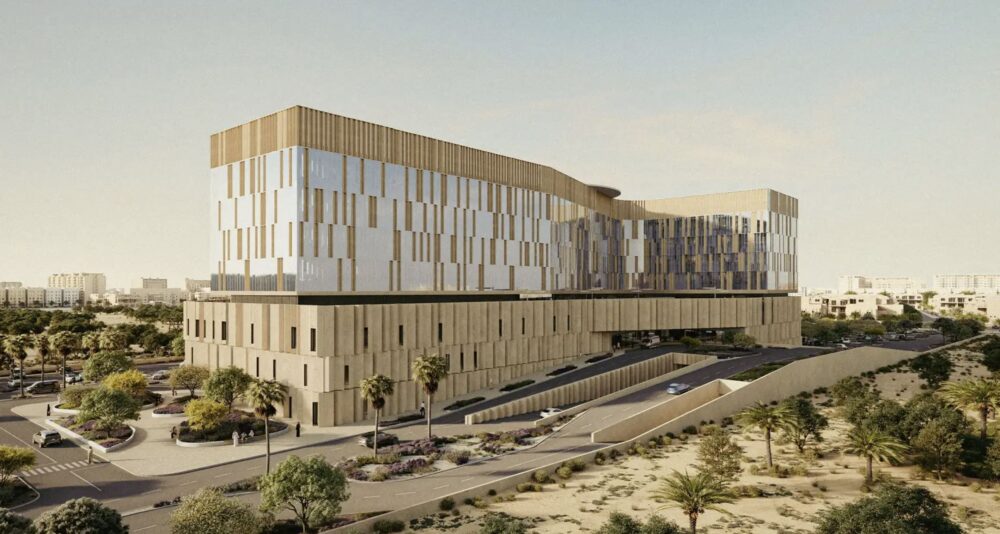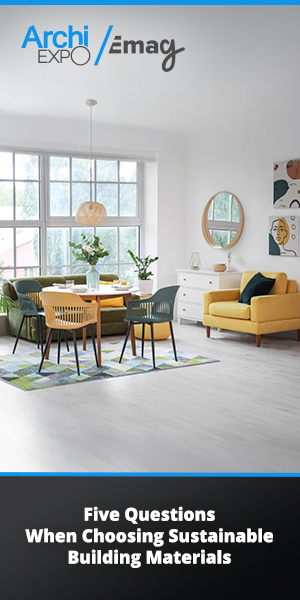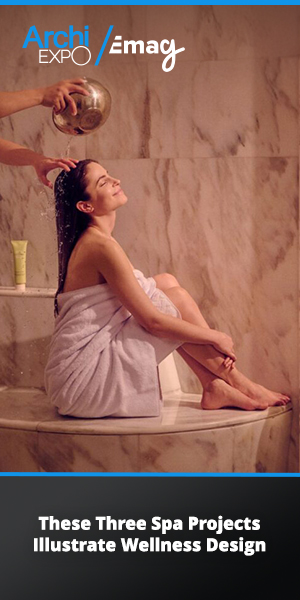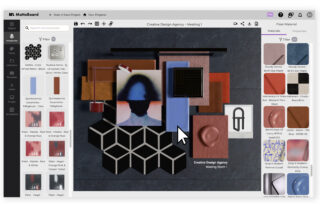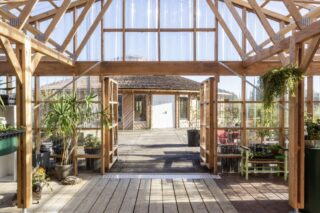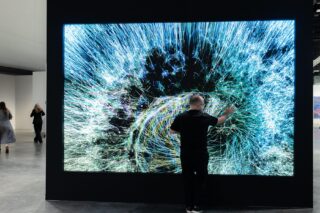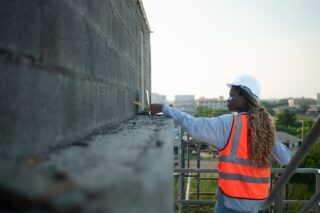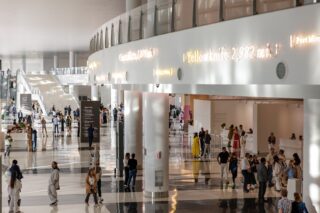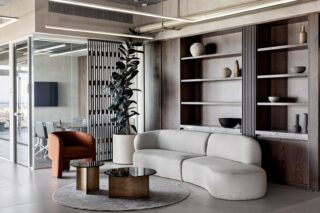ARC International Design Consultants is revolutionizing healthcare architecture through BIM 6D modeling, biophilic design, and culturally rooted hospital planning strategies across the Middle East.
In today’s rapidly transforming healthcare landscape, designing for healing means more than meeting clinical standards—it means anticipating human needs. ARC International Design Consultants, a Dubai-based powerhouse in hospital design, is doing just that by fusing high-performance architecture with deeply contextual, patient-focused environments.
One of its latest projects, the 148,000-square-meter New Care Hospital in Riyadh, is a blueprint for future-ready healthcare architecture. It balances innovation with local identity, designed in the style of Salmani architecture. Set to open in July 2024, the facility brings together advanced clinical functionality, sensory healing spaces, and intuitive flow—all built with the next generation of care in mind.
Healthcare facilities are no longer just places of treatment—they’re complex ecosystems designed to support healing, efficiency, and emotional well-being
“Designers today must go beyond the clinical checklist,” says Pedro Gargaté, Healthcare Design Manager at ARC. “It’s about shaping therapeutic spaces that consider everything from operational efficiency to human psychology.”
As healthcare delivery models shift and expectations rise, design professionals are increasingly required to think holistically.
Biophilic Healthcare Design: Healing Through Nature and Light
At ARC, the healing power of nature is a foundational principle. Their projects embed biophilic design strategies and human-centered lighting to promote well-being across all user groups. In patient rooms, public zones, and staff areas alike, the integration of natural elements becomes a therapeutic tool.
“Humans are deeply connected with the environment and nature. Our bodies and souls react to circadian rhythms, the presence of natural light, or views,” Gargaté says.
This approach is visible throughout the New Care Hospital in Riyadh, where green courtyards, garden views, and natural materials frame the user experience. The goal is to create visually pleasing environments and support physiological healing and emotional stability. While the project is scheduled to be completed in 2027, construction on the foundations and groundwork has begun.
Lighting design is equally strategic.
“Proper lighting, adjustable both in temperature and intensity, helps regulate patient rhythms, even when not aware of their surroundings,” Gargaté adds.
This is particularly impactful in high-stress or high-dependency areas like ICUs. Moreover, the application of these principles extends to staff areas, helping reduce burnout and improving workplace morale.
“Implementation of these principles in public areas, as well as in staff resting spaces, can significantly uplift all the facility users… and bring a sense of hospitality, tranquility, and safety,” Gargaté emphasizes.
By shaping environments that respect human biology, ARC ensures that each healthcare facility becomes a space of dignity, comfort, and care.
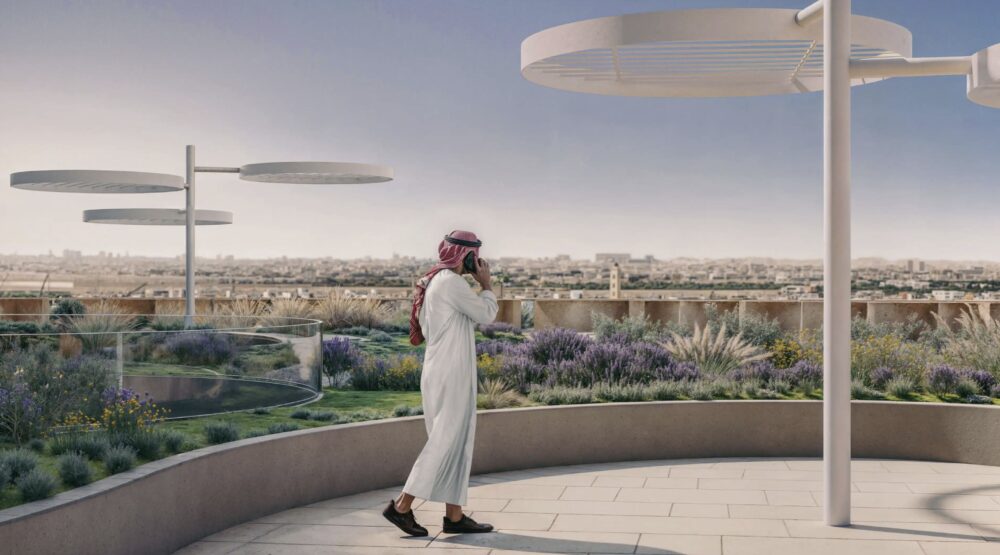
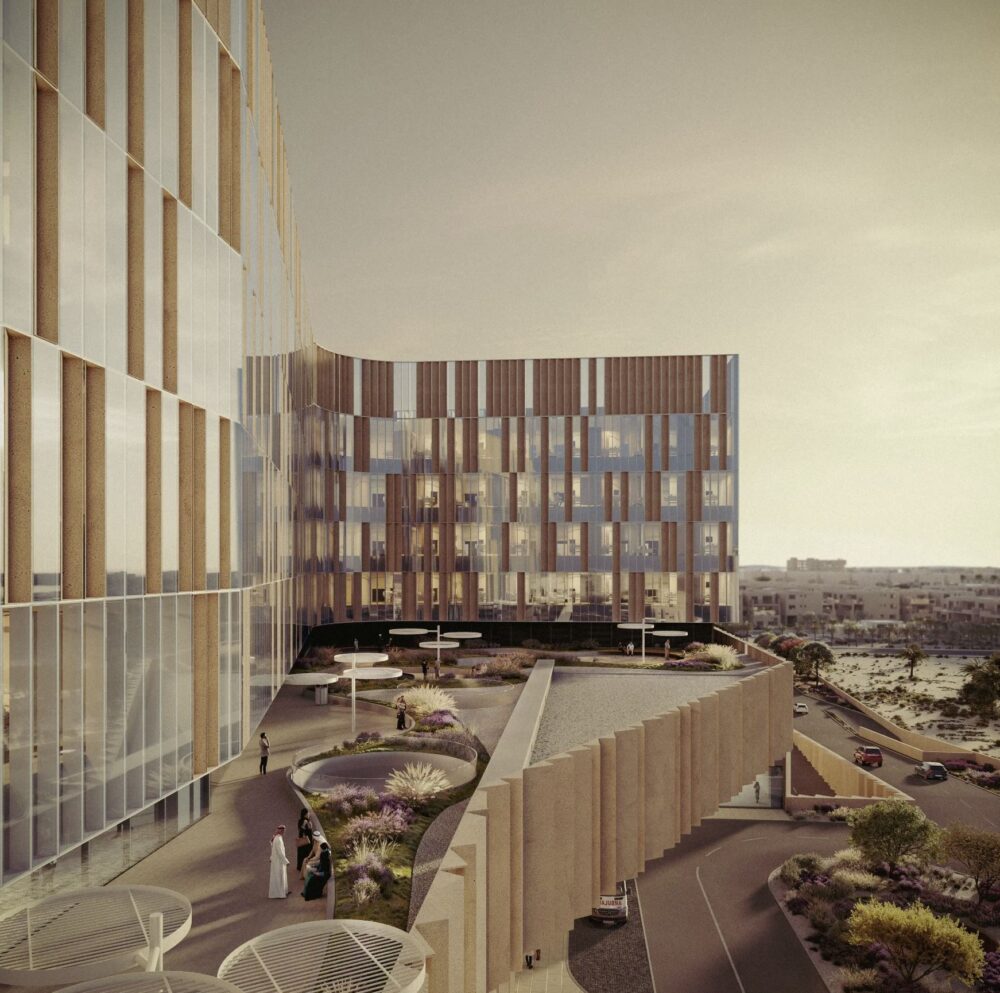
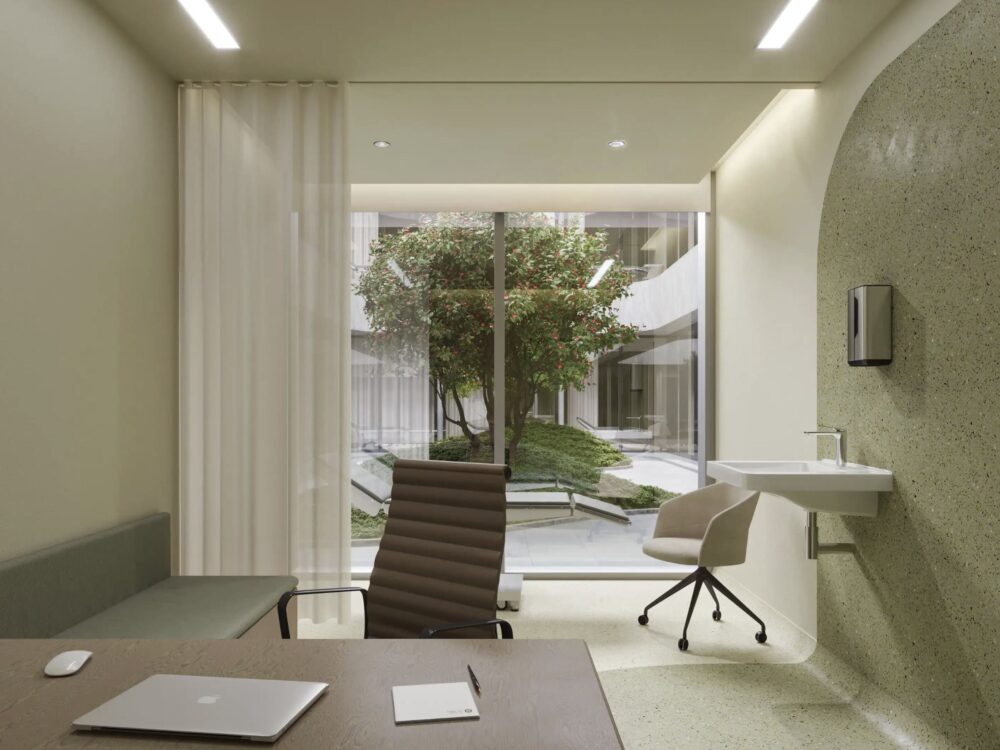
Decentralized Models: Designing for Access, Equity, and Culture
As healthcare becomes more decentralized, the design response must follow suit. ARC is embracing this shift with versatile facilities that bridge clinical effectiveness and community engagement.
“Decentralized models are strongly associated with principles such as wellness and prevention,” Gargaté says. “Health and community centers deeply integrated within the community seem to be the ones that adjust better to this model—smaller, scattered facilities in easy reach of the communities.”
This translates into architectural choices that eliminate barriers and invite the community in. Strategies may include ground-level access, mixed-use health spaces with gyms and healthy cafes, or therapeutic gardens that blur the line between clinic and civic hub.
“Ultimately, we should seek solutions that bring the provision of health to people and not the opposite,” says Gargaté.
While localized design is essential, it must also coexist with global standards. ARC’s work in Saudi Arabia is a prime example of how international best practices can be harmonized with local cultural identity.
“Design standards and local context are two distinct elements that are not exclusive and should be present in any design,” Gargaté explains. “The façades, interior design and landscape solutions should reflect and align with the local context and environment.”
In Riyadh, that means a hospital shaped by Salmani aesthetics but engineered with cutting-edge safety and operational codes.
“To be successful… we aim to understand the population we will be serving, their culture, and values.”
By embedding cultural fluency into the framework of technical rigor, ARC ensures their buildings resonate deeply with users—functionally and symbolically.
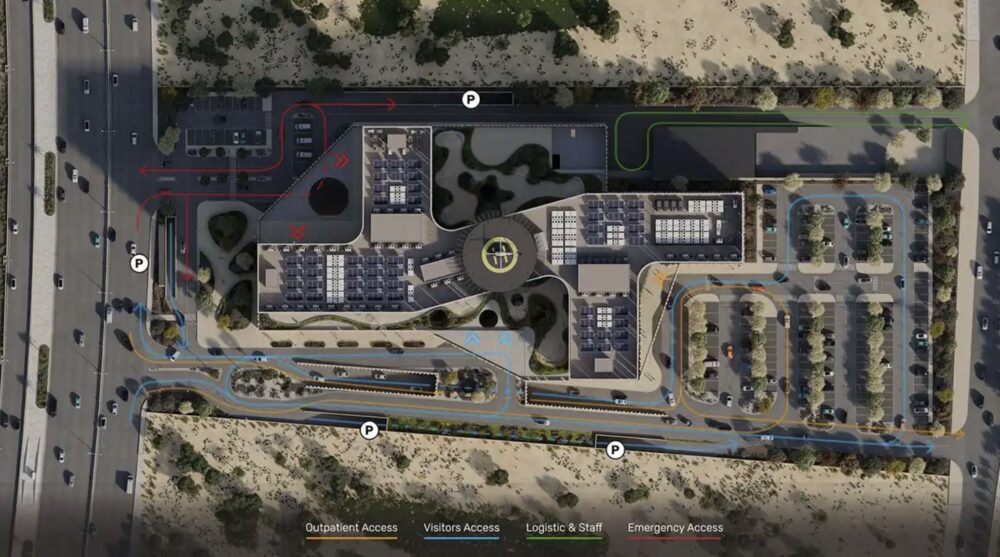
Parametric Intelligence Meets BIM 6D: Modeling the Future of Care
ARC’s digital-forward strategy starts where most firms stop: in real-time simulation and performance forecasting using BIM 6D modeling. While many use BIM for lifecycle costing, ARC combines it with algorithmic design tools to drive clinical precision.
“Parametric and algorithmic solutions, together with AI, can help in solving complex problems, as well as simulate multiple scenarios in a fraction of the time taken by humans,” Gargaté explains.
This translates directly into efficiency and better buildings.
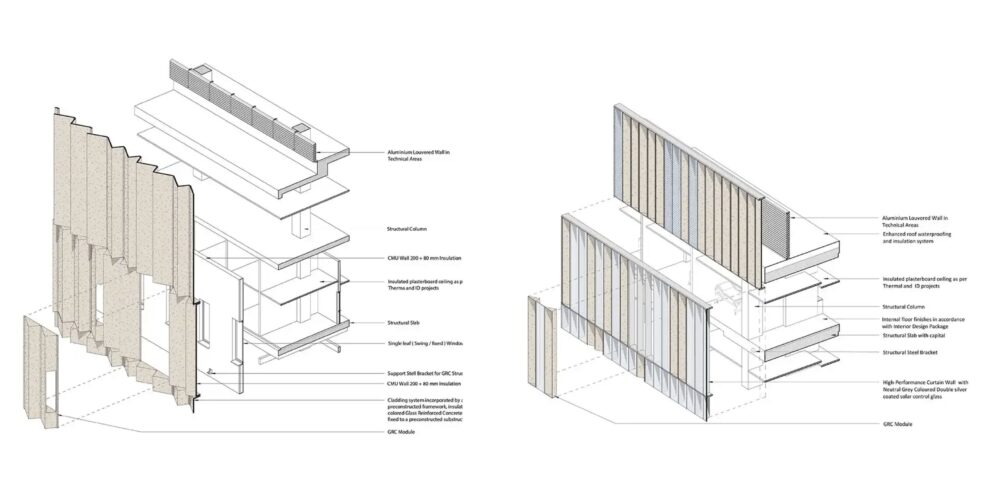
“By simulating all operational workflows, including the distinct patient journeys, the staff and logistics movement, busiest areas, conflict points, or any other relevant data, it is possible to quickly identify bottlenecks, redundancies, or potential optimizations.”
The integration of BIM 6D modeling elevates this digital foresight. ARC uses BIM not only for construction and lifecycle management but also to analyze real-time operational and clinical performance.
“BIM is all about data,” Gargaté notes. “With proper data, it is possible to run multiple simulations on the models, including operational and clinical feedback.”
This predictive modeling enables architects to fine-tune resource allocation, simulate patient throughput during peak hours, and adjust design strategies based on anticipated user behavior. This positions architects as critical partners in healthcare operations, not just infrastructure.
READ: BIM dimensions explanation and benefits. 2D, 3D, 4D, 5D, 6D, 7D and 8D BIM, an article by Revitzo.
In this intersection of global excellence and regional relevance lies ARC’s greatest strength: the ability to create healthcare environments that are operationally sound and emotionally intelligent. As the New Care Hospital nears completion, it stands as a model of design innovation and a testament to the power of architecture to shape better health outcomes. For architects looking to future-proof their healthcare designs, ARC’s multidimensional approach—balancing technology, culture, nature, and data—offers a roadmap that is practical and visionary.
