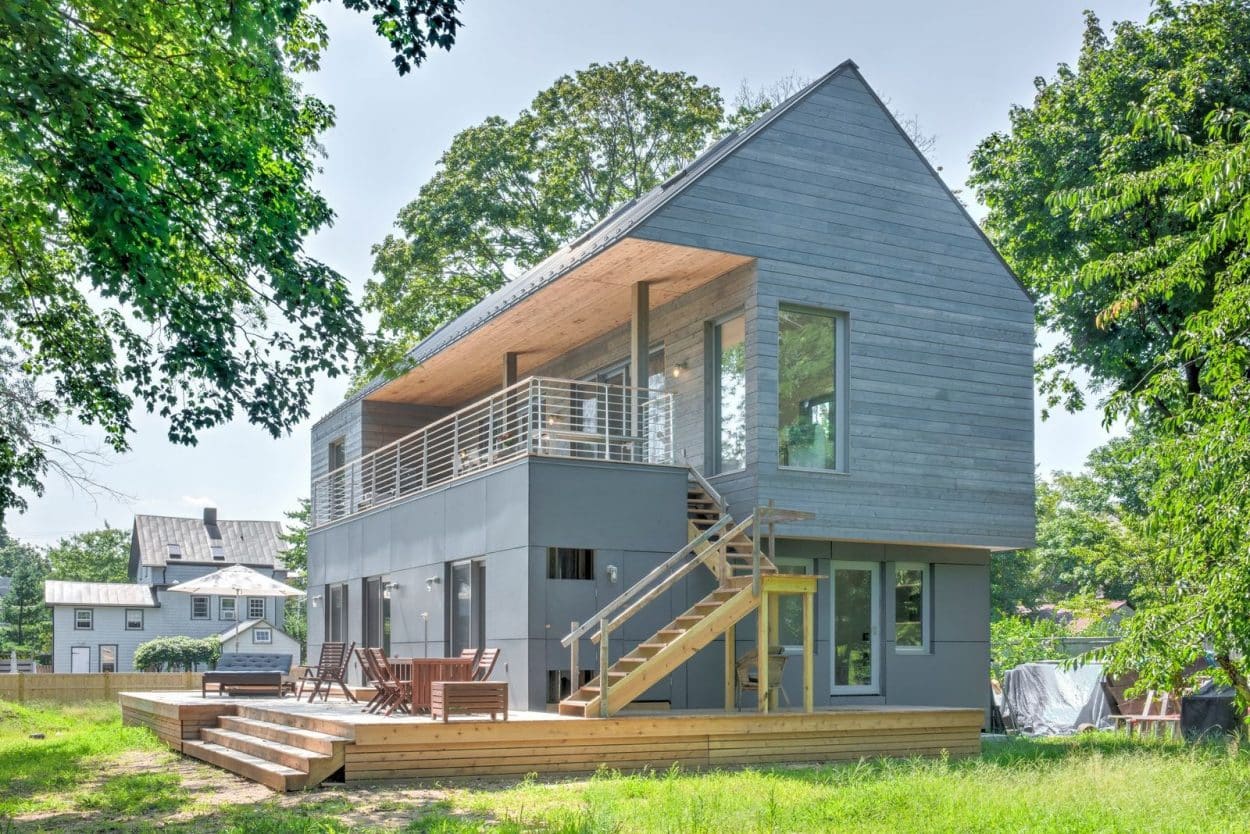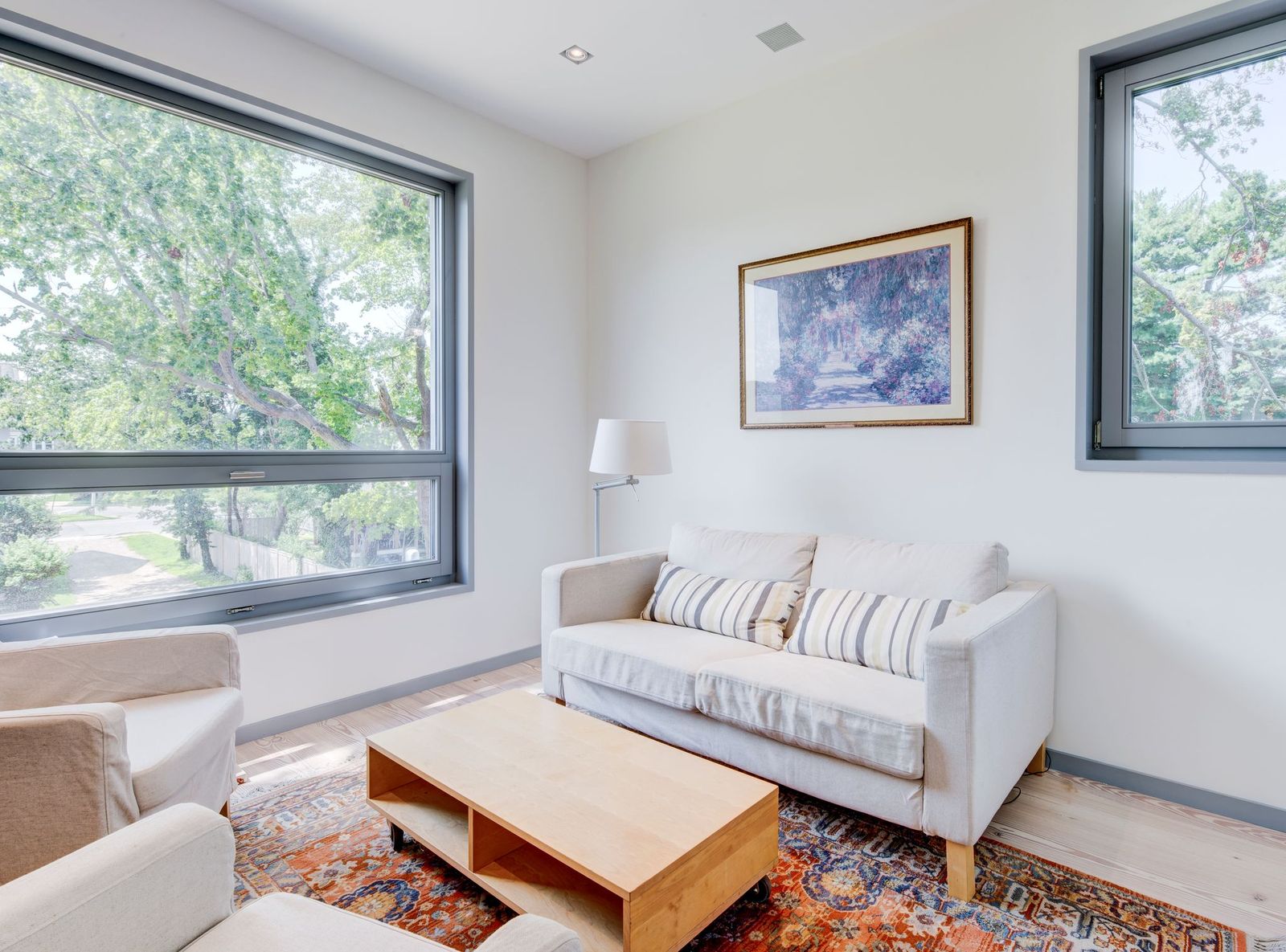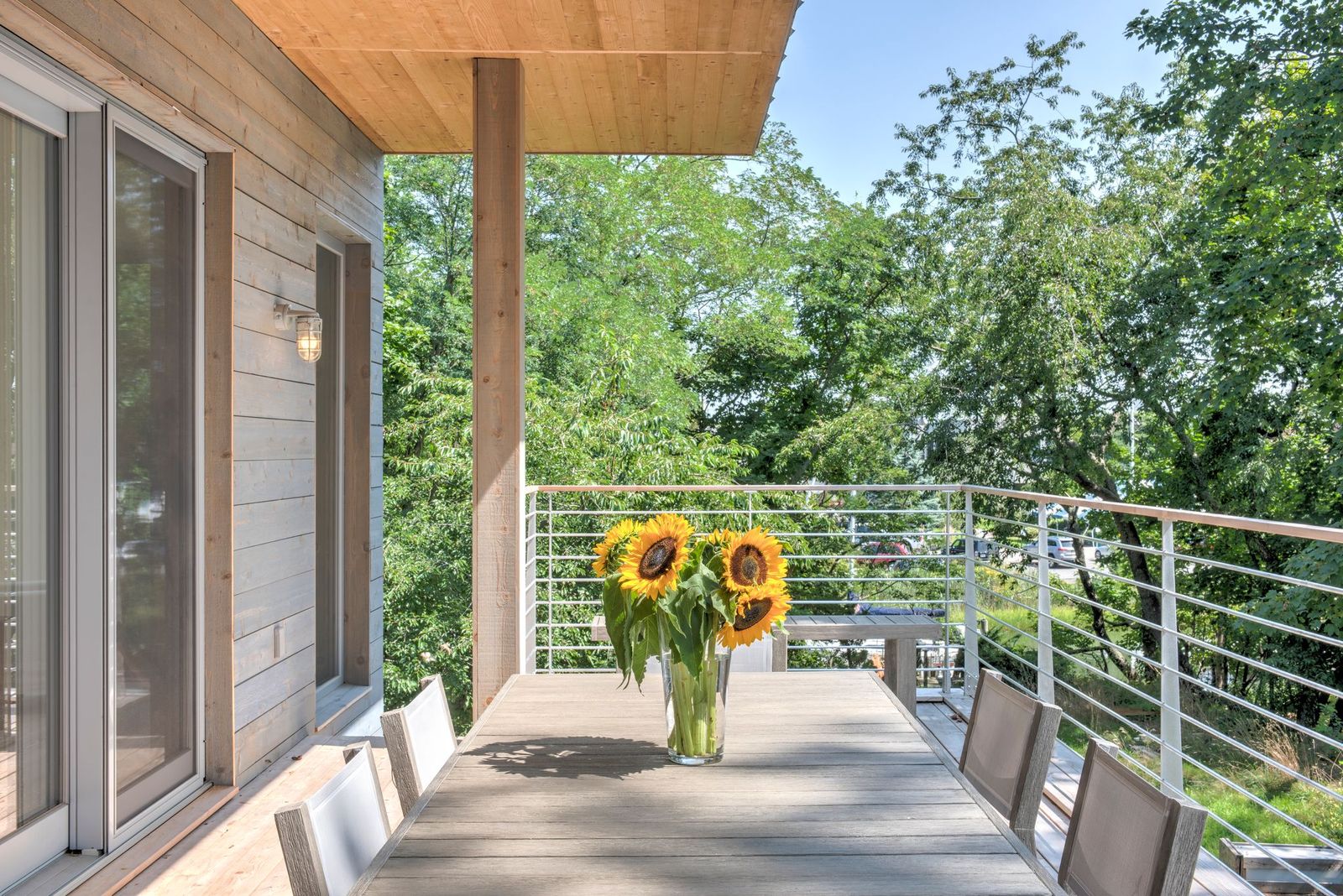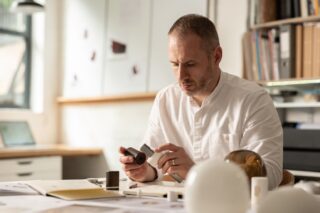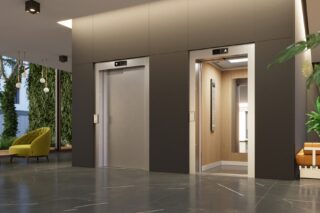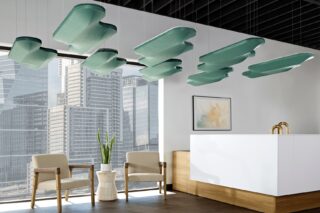We take a look at the Greenport Passive Home that boasts some impressive ROI plus helpful tips from its builder, Wayne Turett, on increasing home energy efficiency and indoor air quality.
Building a Passive House is increasingly becoming popular with the benefits that one reaps in having one and living in it. Consuming less energy than the average new construction plus an annual saving on less heating and cooling are just some of the ROIs of a sustainable home.
Turett Collaborative’s founder and award-winning architect, Wayne Turett built his Greenport Home as a Passive House in 2020 and we share with you the benefits that his energy-efficient home offers plus 6 energy-efficient tips from Turett that will inspire you to build your very own eco-friendly home.
An Energy-efficient Passive House
The Greenport Home is an all-electric, energy-efficient home, built by Turett in Greenport, New York after three years of researching, sketching and planning. The eco-home fuses his modern aesthetic with a historical barn exterior, typical of homes within the village of Greenport on the North Fork of Long Island. Turett’s home is a modern example of a Passive House (or Passive Haus) which refers to a set of standards for energy efficiency that certifies a building’s ability to maintain comfortable temperatures year-round, requiring minimal energy and expenses for heating or cooling. Air coming into the Passive House is filtered through an air filter, allowing all air in the home to be filtered and clean. A Passive House like the Greenport Home consumes about 90 percent less heating energy than existing buildings and 75 percent less energy than average new construction.
Building the Greenport Home
Turett explained from a press release promoted this year that:
“There were three key elements he had to consider when conceiving his Passive House: 1- the envelope, which had to be completely sealed down to only six air changes per hour at 60 pascals of pressure; 2 – the insulation outside and inside the air barrier to ensure a much higher R-value than code requires; and 3 – southern orientation plus added elements, such as roof overhangs, that protect the house from receiving too much sunlight in the summer.”
The house also has a motorized dampered exhaust duct in the kitchen, triple-glazed tilt and turn windows and energy-recovery-ventilation (ERV) which brings in outside air to the bedrooms and living rooms and exhausts stale air from the bathrooms and kitchen while conserving most of the embodied energy. The exterior is ship-lapped grey cedar and cement panels, and the roof is aluminum standing seam. Turett kept the walls white inside the home and chose modern furniture with a neutral color scheme.
Statistics of Turett’s Greenport Home
The energy-saving performance is what makes the Greenport Home a true beauty, inside and out. It dispels the myth that sustainability is cost-prohibitive as this home proves that the positive impact of an eco-friendly design more than pays for itself in energy savings, all while helping the environment. The statistics below speak for themselves:
- The Greenport Home consumes 75% less energy than average new construction
- It consumes 90% less heating energy than existing homes
- It reaps an annual energy cost savings of $3,645
- Costs less than $1,700 per year to heat and cool the entire 2400+ square foot home (in comparison to a 900 square foot New York apartment which costs a minimum of $1,400 per year just to cool and use the lights.)
6 Tips from Turett on building an energy-efficient home
Turett shared his tips below from the company’s press release, on how anyone can amend their current environment to promote well-being and green living. And for those ready to embark on full Passive House living, Turett has also provided additional tips here.
- Invest in larger windows for enhanced natural light and heating, or replace current windows that optimize insulation and stop air leakages.
- Complete an energy audit – including a blower door test – which measures the amount of air leakage in a home.
- Seal doors and windows as tightly as possible to promote insulation.
- Install awnings to direct heat off of the house and provide shade in hot months.
- Assess which elements of the home may be “off-gassing” (release of airborne particulates or chemicals—dubbed volatile organic compounds (VOCs)—from common household products).
- Add an ERV (Energy Recovery Ventilation) into the attic which treats incoming ventilation from the outside.
