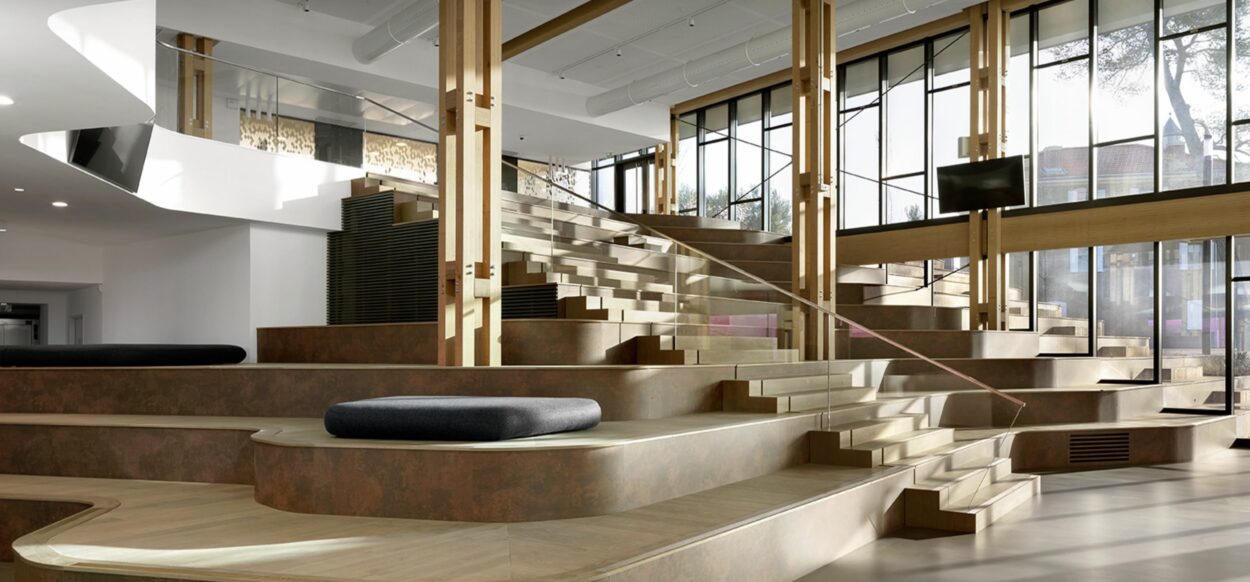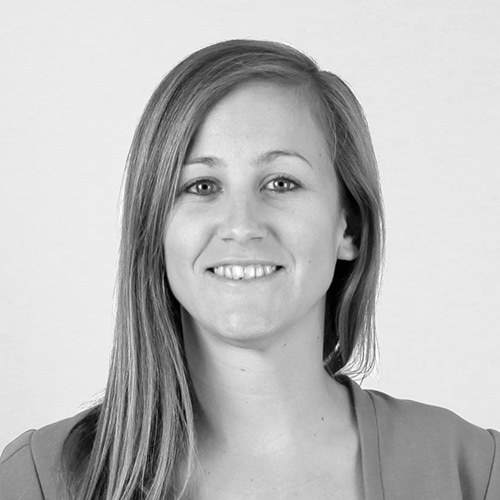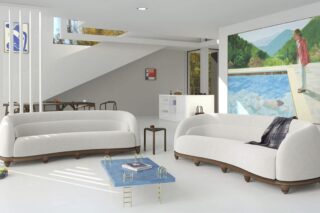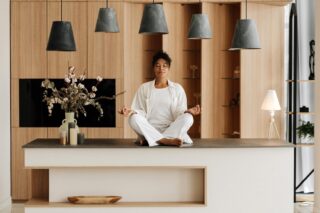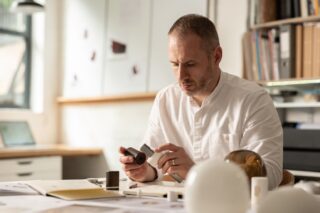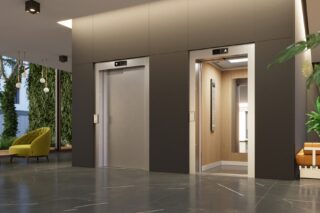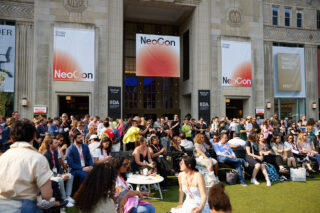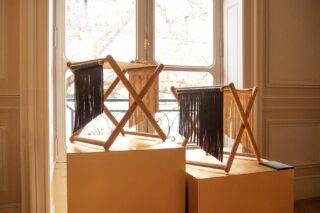The award-winning Voyage Privé headquarters reveals architectural excellence in wood, glass, and metal and stands as an example of a visionary design for sustainable construction innovations.
September 21, 2023—A select group of architectural enthusiasts embarked on a journey that promised to unravel the secrets of visionary design and sustainable construction. It was the inaugural installment of the “Architecture and Wood Visits” series, launched in collaboration between the Ordre des Architectes PACA and Fibois SUD. Their destination? The awe-inspiring Voyage Privé headquarters, located on the periphery of Aix-en-Provence.
We joined the group to explore the architectural ingenuity, environmental consciousness, and the seamless integration of wood into modern construction the project reveals. Designed by the renowned Rougerie+Tangram agency, this wooden wonder has garnered accolades, earning the prestigious Prix Régional de la Construction Bois. In addition to the technical aspects of integrating wood, we discovered more about the agency’s choice of SageGlass for the all-glass facade and aluminum construction systems by WICONA.
Unlocking Architectural Ingenuity: The Voyage Privé Campus
Completed in 2020, the Voyage Privé campus in Aix-en-Provence transcends conventional corporate headquarters. Nestled within a lush landscape, the campus unites Voyage Privé’s international headquarters, the high-performance training center of the Provence Rugby professional team and its academy, the Ecole des XV association, an inclusive startup incubator, and a bio-restaurant that champions the talents of individuals with disabilities.
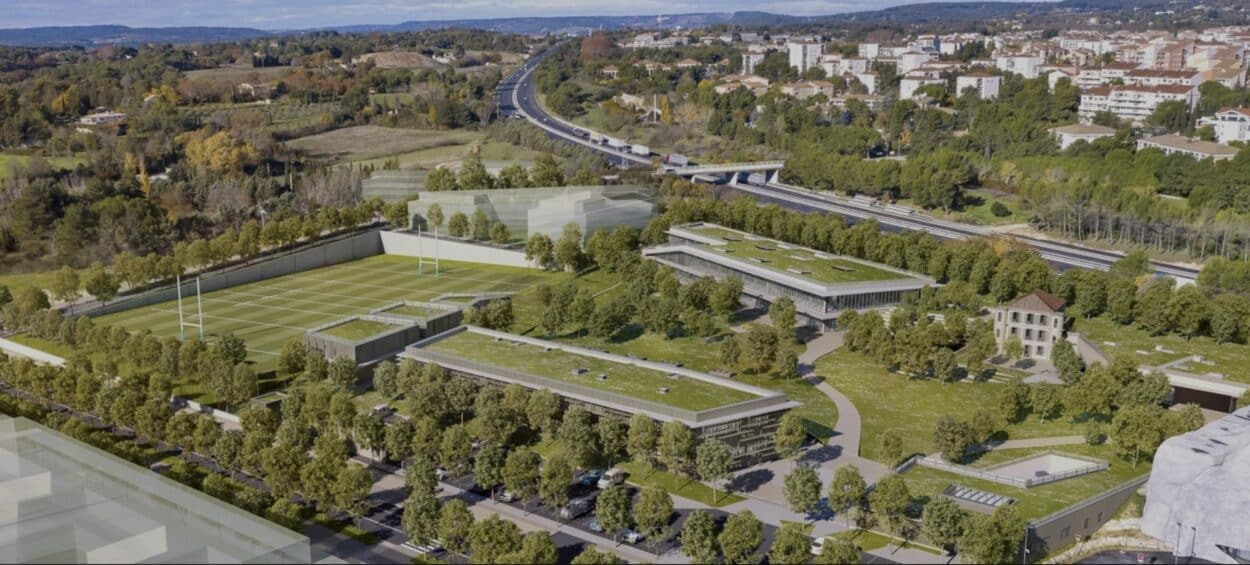
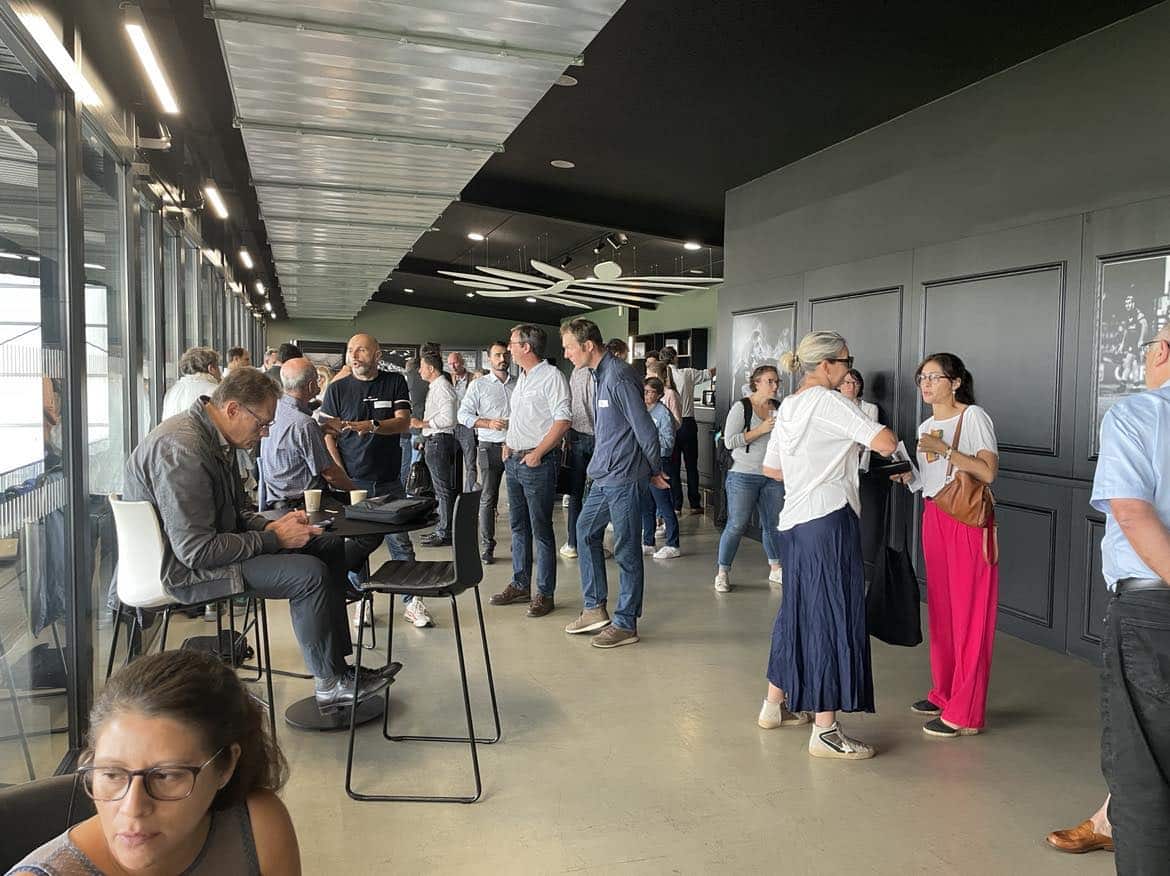

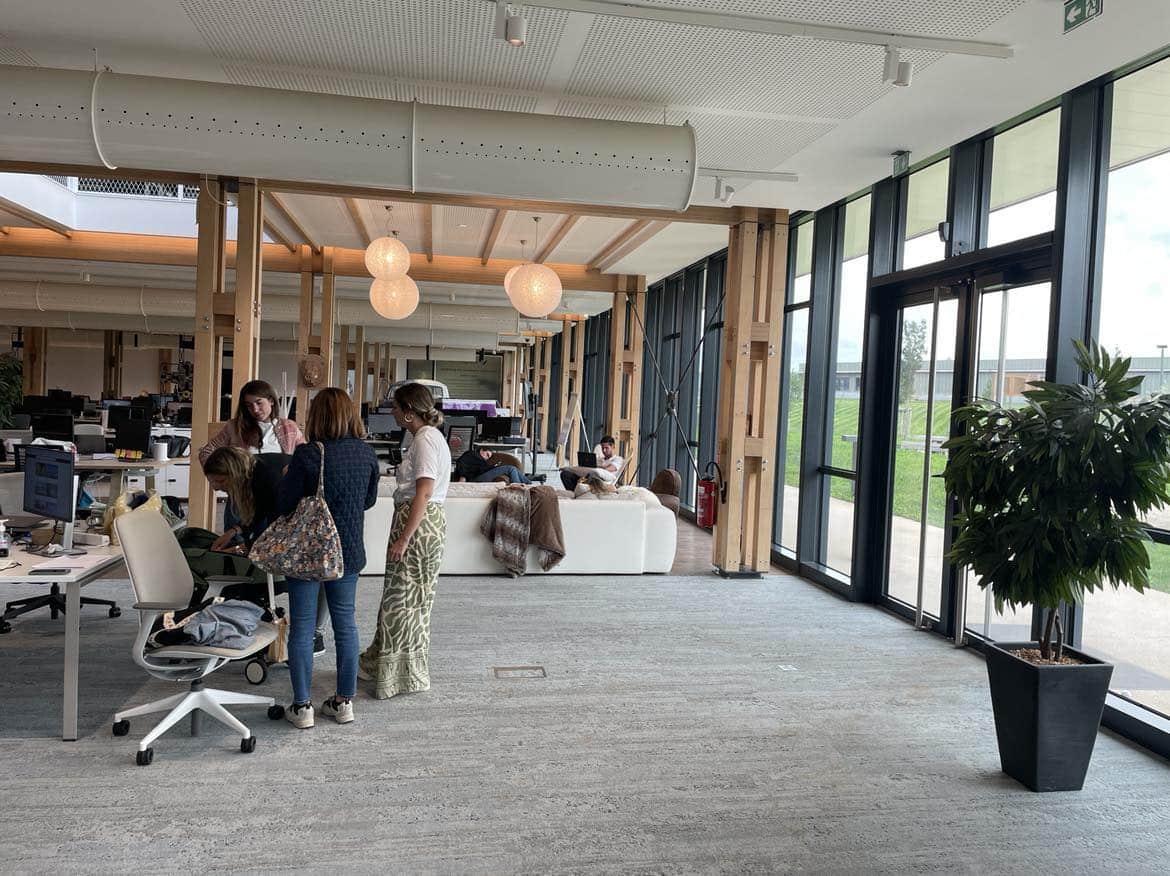
At its core, the campus is a landscape project—a grand park seamlessly interwoven with programmatic elements. Natural terrain is sculpted to rise up to the vegetated rooftops, optimizing its ecological footprint. This architectural gem is constructed predominantly from beech wood, creating a structure that is both lightweight and responsive to its environment. The design maximizes the connection to the surrounding park, inviting the southern sunlight to flood every space while blurring the boundaries between indoors and outdoors. To shield occupants from the Mediterranean sun’s intensity, wide pristine awnings provide shade. This careful balance between transparency and protection results in a workspace bathed in natural light, fostering an environment that is both welcoming and conducive to productivity.
Recognized with the Prix Régional de la Construction Bois in 2021 in the “Design of Wooden Structures” category, it stands as a pinnacle of wooden architecture. As designers and architects, the Voyage Privé campus serves as an exemplar—a reminder of the boundless possibilities when architectural innovation meets sustainable practices. It invites you to explore a harmonious union of wood, nature, and design, where every corner of the campus reflects a dedication to creating a workspace that inspires, transcends, and ultimately changes the way we perceive the built environment.
SageGlass for the All-glass Facade
Among the myriad of challenges faced by the architects at Tangram, one was particularly paramount: ensuring the comfort and productivity of employees in the face of the scorching Mediterranean sun. To address this challenge, the architects selected SageGlass dynamic glazing. These intelligent glass panels possess the remarkable ability to automatically adjust their tint throughout the day, in response to changing external conditions. When the sun blazes overhead, these glass panels darken to shield occupants from heat and glare while retaining their transparency.
These dynamic glazing panels allow for a seamless connection between the interior and the stunning natural surroundings of Pays d’Aix. The uninterrupted panoramic views of the rolling hills foster a profound interaction between the occupants and the external environment. The importance of these smart glass panels in enhancing the well-being and productivity of Voyage Privé’s employees cannot be overstated. Numerous studies have shown that access to natural light and views of the outdoors significantly contribute to employee satisfaction and performance.
“For this project, we wished to multiply the interactions between the environment and the people. The fully glazed façade contributes significantly to this goal, and SageGlass‘s intelligent glazing allowed us to achieve it without compromising the comfort of the employees,” Emmanuel Dujardin, President of Tangram Architectes, attests to the significance of SageGlass’s contribution.

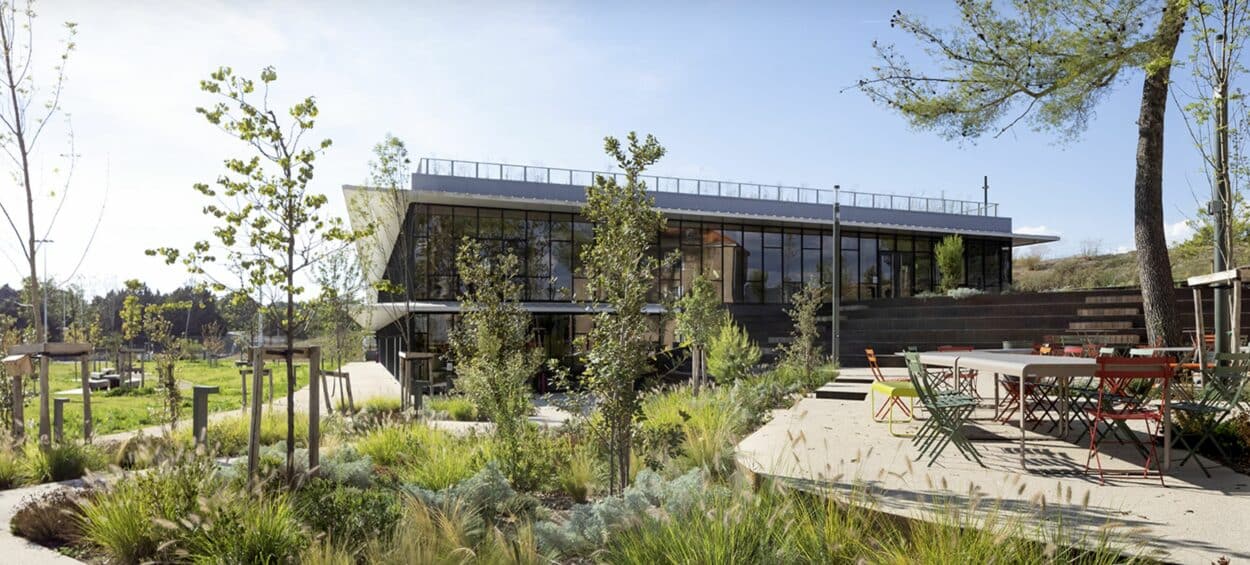
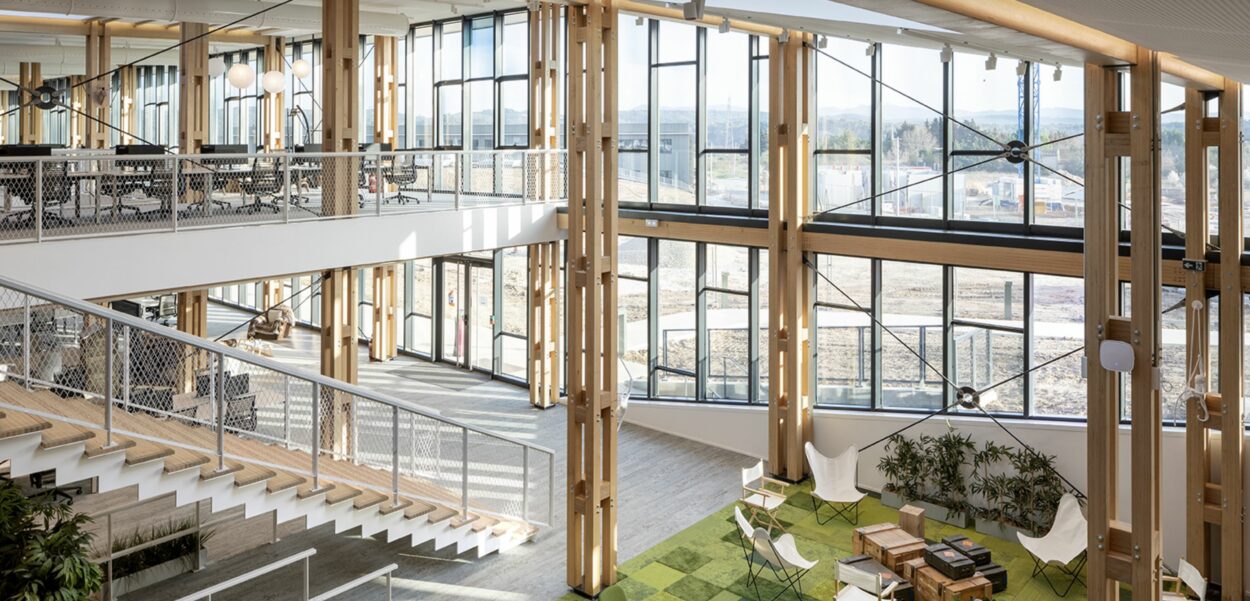
Aluminum Construction Systems by WICONA
Embracing a “landscape project,” in the words of architect Emmanuel Dujardin, the architectural narrative distinguishes the headquarters, boasting 4,000 square meters of open spaces with panoramic views through its glass façades, from the other buildings, which are concealed behind green zinc cladding.
The new buildings were primarily constructed with a concrete structure and exterior thermal insulation (ITE), except for the headquarters. Here, a wooden structure is supported by the concrete walls of the parking area. Facing away from the highway, it opens into meeting rooms, open spaces, and ultimately, an atrium with tiered seating. The façades, stretching 25 meters on the east side and an impressive 80 meters on the south side, with a height of 7 meters, placed significant demands on both the structural integrity and the aluminum construction systems by WICONA.
WICONA’s aluminum construction systems played a pivotal role in addressing the architectural challenges. A sunshade device provides the majority of solar protection, marked by two thin white lines across the façades of the headquarters. On the southern side, dynamic SageGlass® glazing panels with variable tint were incorporated. Precision engineering and integration, including machining and wiring, were required for these elements to seamlessly merge with the WICONA Wictec 50 curtain walls. To further enhance transparency and sleekness, discreet projecting openings were integrated into the curtain walls, while Wictec 50 curtain walls and Wicline 65 strike systems illuminated entrances and interior spaces, with Wicstyle 65 doors adorning the building entrances.
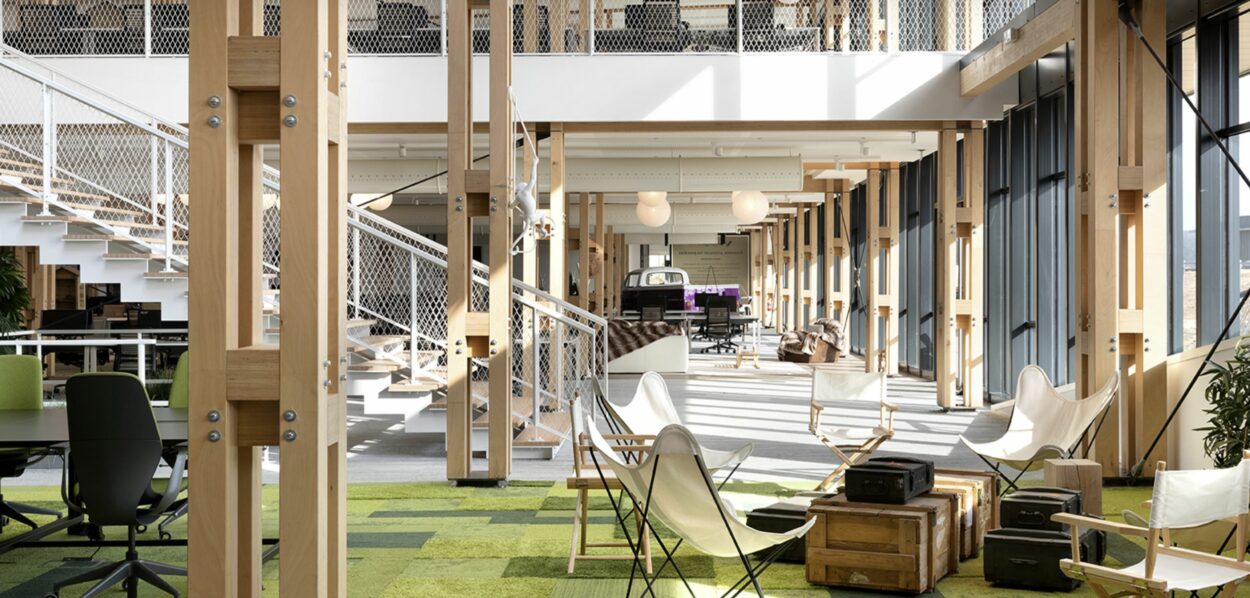
Bringing Nature Indoors with Interface’s Human Nature
In the Voyage Privé Campus, the architects aimed to infuse biophilia into the workspace, creating an environment that connects with nature. Interface’s Design Studio played a pivotal role in achieving this vision. They incorporated their expertise into various areas of the project, with a particular focus on open spaces. To bring the essence of the natural world indoors, the architects chose Interface’s Human Nature collection, which consists of four products: HN810, HN840, and HN850. These products, inspired by both mineral and biophilic elements, foster a warm ambiance and allow natural light to permeate the building thanks to their light color palette.
Not only do Interface’s flooring solutions contribute to the biophilic design, but they are also environmentally responsible. The company’s collections are selected for their low carbon footprint, utilizing 100% recycled fiber, biosourced underlay, and non-directional installation (for some references). Moreover, as part of Interface’s Carbon Neutral Floors program, all their products actively participate in collective carbon neutrality throughout their lifecycle, adhering to the cradle-to-cradle approach. The incorporation of Interface’s Human Nature collection underscores the Voyage Privé Campus‘s commitment to sustainable and nature-inspired design, setting a precedent for environmentally conscious and aesthetically pleasing workspaces.
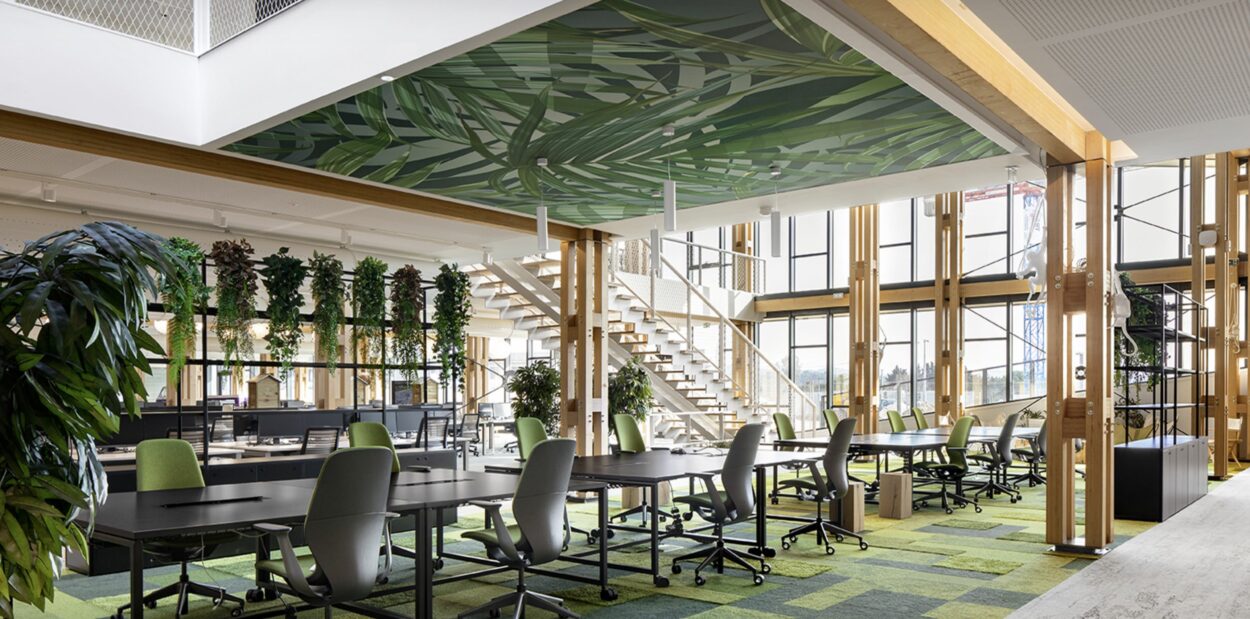
Vegetated Rooftops, Sustainability and Well-being for Employees
Holding the prestigious BREEAM certification, the campus champions sustainability through electric vehicle charging stations, eco-conscious materials, and verdant rooftops that enhance insulation. Dynamic SageGlass® glazing panels provide both comfort and energy efficiency, while rooftop beehives contribute to local biodiversity.
Beyond sustainability, the campus prioritizes the well-being of its employees. A medical center staffed with experts from Provence Rugby ensures access to comprehensive healthcare. Holistic health initiatives, including health conferences and diagnostic screening days, underscore the commitment to employees’ overall well-being.
Moreover, the campus fosters community engagement and innovation, hosting meetups, conferences, and supporting start-ups through “Les Tremplins.” Its proximity to École des XV allows employees to contribute to children’s academic development. Architectural choices infuse biophilic design into the workspace, creating a connection with nature through Interface’s eco-friendly flooring solutions. The Voyage Privé Campus is not just a sustainable marvel; it’s a testament to corporate social responsibility, setting new standards in architecture and design.
