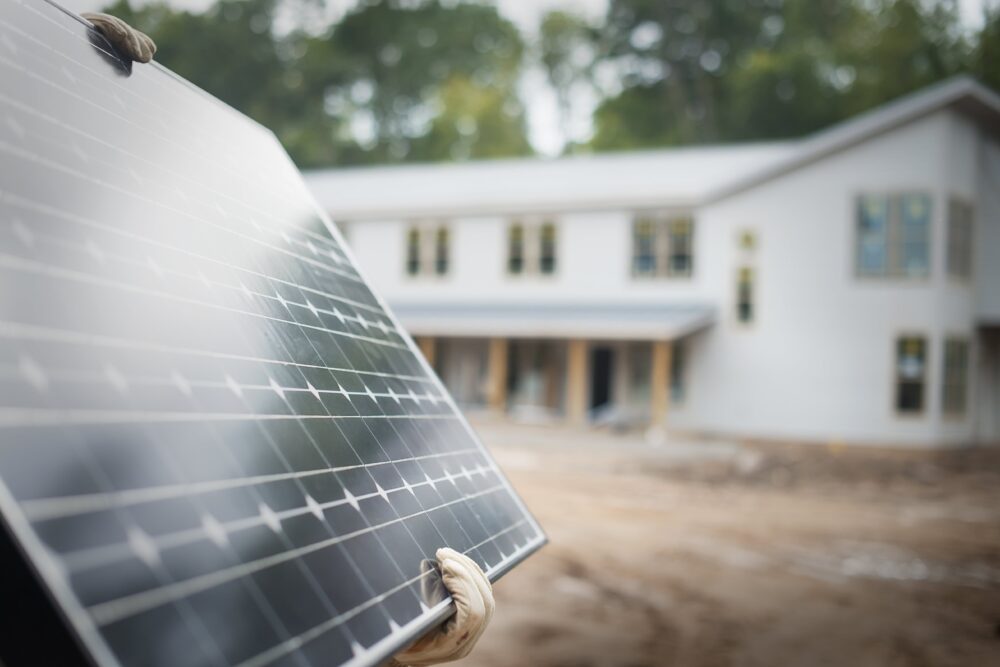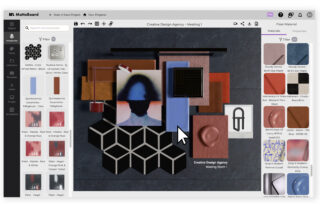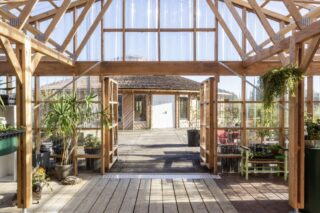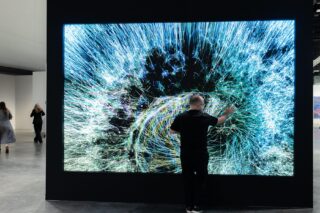SantExpo in Paris: Experts explored the energy shift in designing nursing homes and healthcare architecture.
In the face of climate disruption, energy volatility, and growing demographic pressures, healthcare architecture is undergoing a profound transformation. Architects, engineers, and institutional stakeholders are converging on a new imperative: resilience. Two standout case studies—a French initiative reimagining energy-autonomous nursing homes and the Rijnstate outpatient center in the Netherlands—highlight how technical innovation, building intelligence, and material design are being leveraged to drastically cut carbon footprints and improve patient care environments. These projects show that sustainability in healthcare buildings is no longer aspirational; it’s practical, cost-effective, and within reach.
From thermal inertia to hydrogen storage, from building envelopes to battery scaling, the technical detail and architectural integration of these systems are now central design questions. Rather than layering technology onto a finished plan, these projects embed energy strategy from the earliest stages. A shared insight emerges: future healthcare facilities must operate as autonomous ecosystems—adaptable, efficient, and designed for the long term.
The panelists know and recognize the needs of patients, and their discussion further supported how expertise in centered design can create a healthy environment that boosts patient experience. It requires research, a novel approach, and the right process to form a solution fitting for healthcare buildings. Interior design can also create healthcare environments that foster a positive impact on mental health. As specialists in healthcare spaces, the panelists gave examples of how the life of a building and its cycle go hand-in-hand with the well-being of staff and patients.
Energy and Technical Management in the Design of Healthcare Facilities
At the core of both healthcare projects lies a sophisticated understanding of building-as-energy-system. The French team developed a custom Excel-based simulator to analyze real-time production and consumption across an EHPAD (nursing home), optimizing solar yield, battery size, and temperature stability across seasons. The result: 90% energy autonomy with standard technology—RE2020++ insulation, 4,500 m² of solar panels, 1 MWh of battery storage, reversible geothermal heat pumps, and smart ventilation systems capable of free cooling and energy recovery.
In Elst, the new Rijnstate outpatient facility designed by G.A.F. architects employs an advanced energy management system that coordinates multiple renewable sources. Solar panels feed electricity to power heat pumps and, crucially, electrolysis of water to store surplus energy as hydrogen. Fuel cells later reconvert this stored energy during low-sunlight periods. Here, energy resilience is matched by smart demand reduction: triple glazing, daylight optimization, and presence-sensitive HVAC systems ensure that demand stays as low as possible—integrating architecture and energy flow into a seamless system.
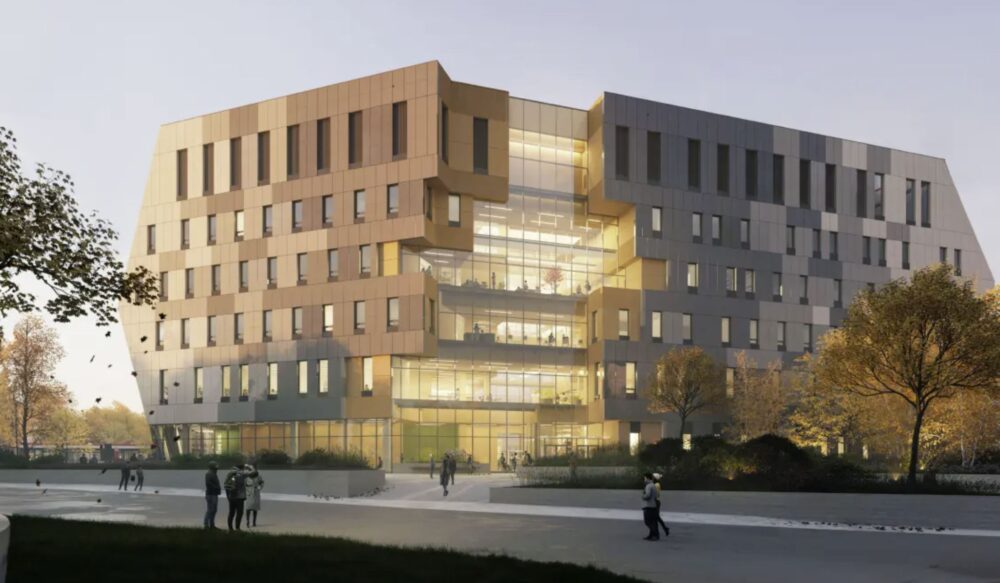
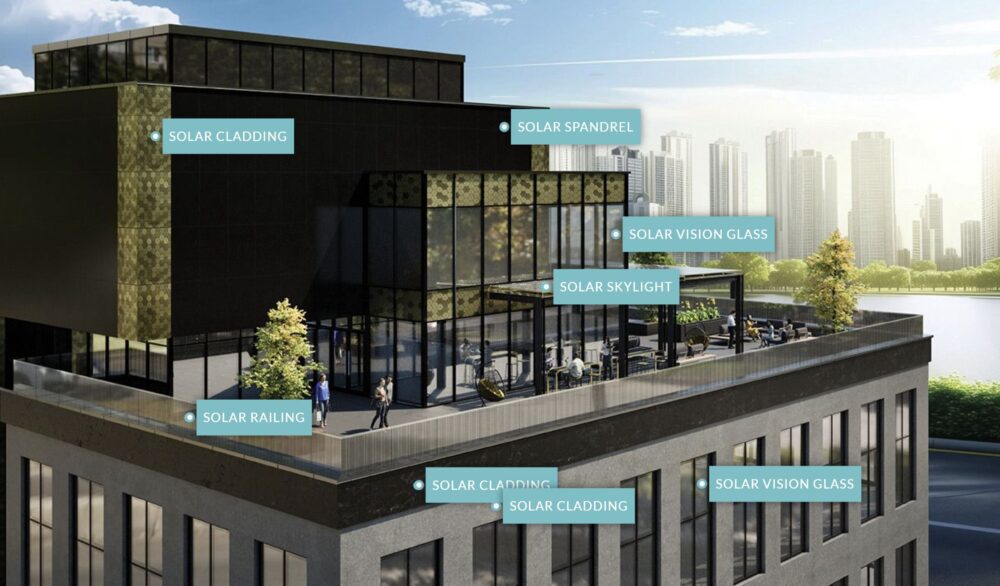
Two product examples include those by Mitrex and ClearVuePV.
- Mitrex solar facades: Solar facades reimagined with up to 41 LEED points obtainable and up to R10 per inch. It’s stated as the world’s first fire-tested BIPV. The company defines its large format panels as being lighter than water.
- ClearVue Power Façade: Suitable for virtually all façades and surfaces. The unique clear solar glass combined with the company’s other BIPV products, buildings can achieve high power output and significantly offset their energy consumption – up to 100% or more.
Nursing Home of the Future for Improved Patient Healthcare Design
The French-led “EHPAD of tomorrow” study reveals how healthcare architecture must adapt not only to climate but also to usage. These 24/7 occupied structures have predictable thermal needs and low water use—contrary to assumptions. For instance, centralized hot water loops were eliminated in favor of small, localized electric tanks, as data showed most residents only shower once a week. Architects should focus the design process on thermal mass, enabling the building itself to function as a passive heat/cool buffer.
This would provide people residing in such health facilities the service they need with the right technology to also improve the design and planning of healthcare spaces. Adapting technology to lower energy consumption in this way can be done for care facilities, new hospitals, medical centers, children’s hospitals, and more.
The architects stress the importance of early integration: photovoltaic panels aren’t just energy sources, they’re cladding and shading devices; materials choices double as carbon strategies.
“It’s now cheaper to clad a building in solar panels than to use traditional wood façades. Solar is no longer an add-on—it’s a building material,” a representative of Anap stated during the roundtable discussion.
The projected energy savings are substantial—up to €140,000 annually, with surplus energy potentially redirected to nearby hospitals. As solar panel and battery costs continue to fall, these models not only become viable—they become optimal.
Nursing Homes: Save on construction work thanks to Anap’s webinar.
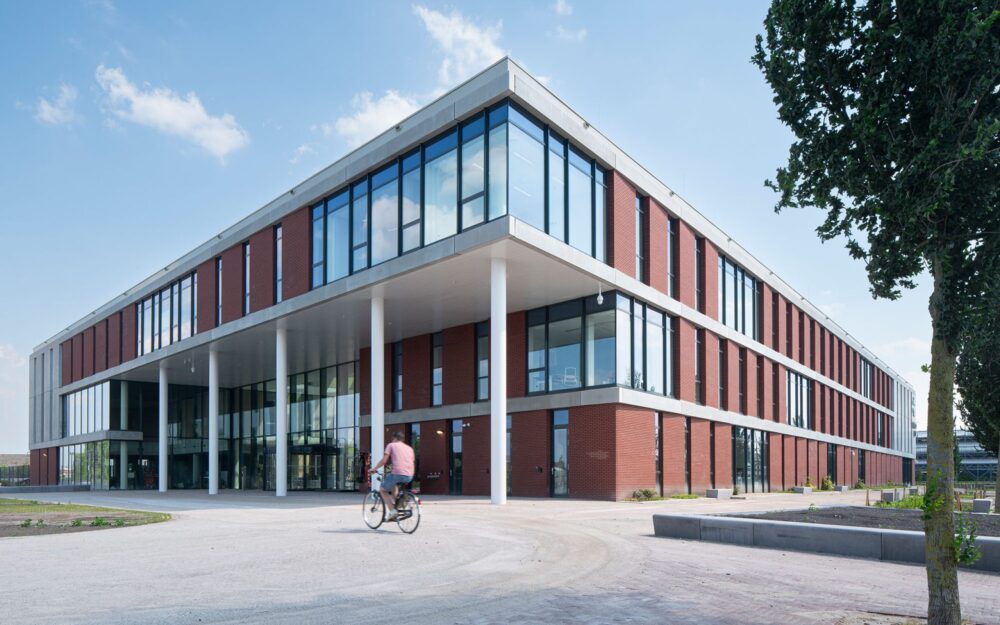
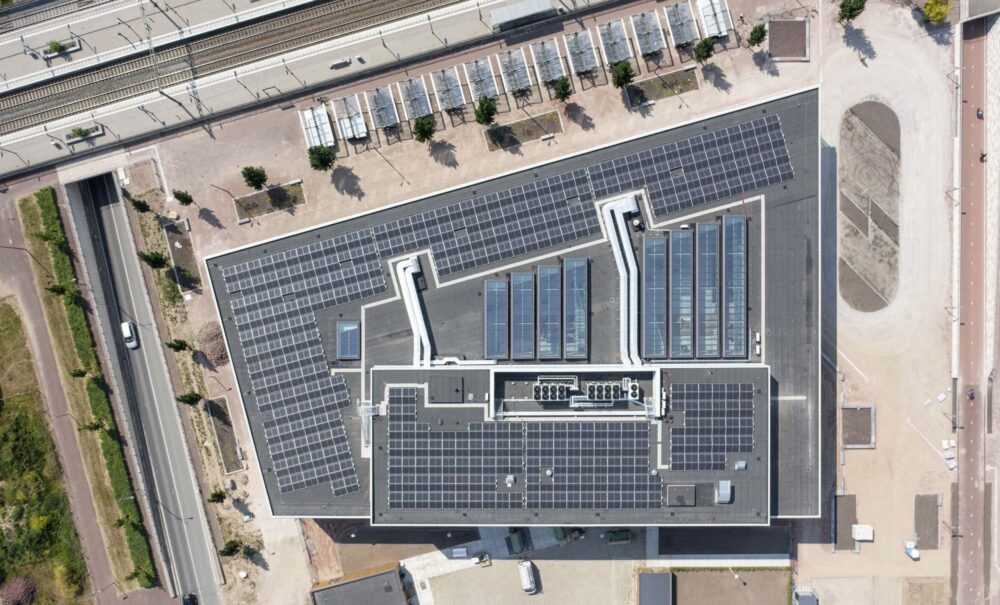
Rijnstate: Sustainable Hospital Architecture Project
The Rijnstate outpatient center in Elst, Netherlands, sets a benchmark for circular, fossil-free hospital design and construction. Led by GAF architects and supported by engineering partners Unica and Heimathus, the 13,000 m² facility serves as a fully ambulatory care site, integrating consultation spaces, diagnostic imaging, day treatments, and laboratories. But its standout feature is its comprehensive hydrogen-based energy strategy.
The system combines 2,600 m² of photovoltaic panels with hydrogen electrolysis, storage tanks, and fuel cells to buffer seasonal production gaps.
“Our goal was to make the building as autonomous as possible, and the hydrogen system lets us store summer energy for winter use,” Constance Pope-Verkerk, Senior Architect at G.A.F., explained during the presentation.
Read & Watch: Why Hydrogen DOES Have a Future by Fuel Cells Works
This loop—solar to hydrogen to fuel cell—ensures year-round energy availability, even in peak winter demand. Excess summer energy is stored as hydrogen and reused in winter. The building itself is optimized for efficiency: high insulation, low-energy lighting, intelligent HVAC, and infrastructure for sustainable mobility. Every component contributes to a broader goal—climate neutrality and operational autonomy.
Rijnstate’s success shows that healthcare architecture can be visionary and viable. By embracing system thinking and embedding performance into form, architects are shaping buildings that are healing not only patients—but the planet.
Healthcare to Foster a New Era
As the healthcare sector continues to evolve, the integration of sustainability into every layer of hospital planning and design is no longer optional—it is essential. Healthcare architects must now deliver more than functionality; they must design and construct environments that support the well-being of both patients and staff. Through thoughtful planning of healthcare and attention to interior design, these professionals help create spaces that are not only energy-efficient but also emotionally supportive. By prioritizing the patient experience alongside environmental responsibility, healthcare services can foster a new era of care that truly centers around people. Whether it’s a university hospital, a medical center, or specialized clinics, the future lies in designing hospitals and care facilities that unite advanced technology, architectural insight, and a deep understanding of the healthcare system to improve life for entire communities.
This vision calls for a deeper commitment to the design of healthcare facilities that reflect both current demands and the future of health sciences. By focusing on the experience of care and the unique needs of patients, healthcare buildings can become catalysts for healing, not just treatment. Incorporating research into every step of the design process ensures that healthcare environments are shaped by evidence and aligned with real-world outcomes. From children’s hospitals to new hospital developments, every project presents an opportunity to apply centered design principles that enhance well-being, empower staff, and elevate the level of healthcare services delivered across the system.
