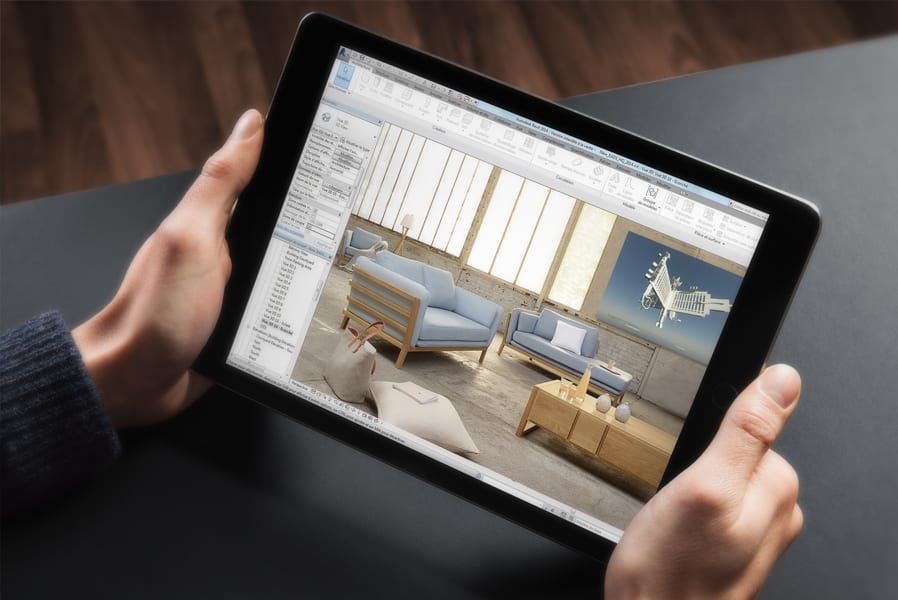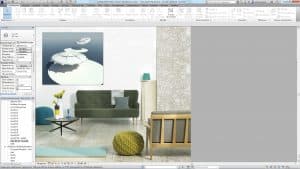BIM was under discussion at Batimat 2015 in Paris, a leading biennial construction exhibition. One pertinent BIM presentation was made by Agence Qualite Construction (AQC), a Paris-based organization. To examine the performance of BIM, AQC launched a study in 2010 that would follow the construction processes of 40 projects that use BIM. Olivier Celnik, founder and associate director of Z.Studio, and Bianqui Kamaro, a representative of AQC, provided Batimat attendees with the first batch of results from AQC’s study. They included an overview on difficulties encountered when using BIM as well as mishaps ascribable to different BIM indications that affect all sectors in architecture from construction to interior design.
Examining the Performance of BIM
BIM is very much a collaborative way of working, with many actors—structural engineers, architects, interior designers—involved in its function. As such, the various players must keep the information updated in order to avoid mistakes. During the Batimat AQC session, Olivier Celnik remarked:
“If we listen to the conferences focused on BIM around the fair, BIM is magical and universal, and with it, everything will be better. This is far from the case.”
He questioned how much confidence parties should place in BIM, especially when considering the reliability of information represented (or not, as the case may be). Issues of reliability are not specific to BIM and have been around much longer. Yet as Bianqui Kamaro added:
“We want to know how well we can correct mistakes with BIM before they take place.”
One such example of this is in detecting collisions. Gwenael Bachelot, South Europe AEC technical sales manager at Autodesk, explained to ArchiExpo that BIM is a practical tool when searching for commodities that should keep away from one another, thus averting any potential collisions. He used the example of a gas duct and electricity wire:
“With BIM you can search for all of the electrical wires that are less than one meter from a gas duct. However, the user needs to understand how to operate the software in order to perform an adequate search.”
Bachelot stressed the need for updating information, highlighting that one challenge with BIM is working with multiple players. As such, it’s essential that when using BIM, a virtual construction is completed before beginning any real construction.
- Courtesy of Autodesk
- Courtesy of Autodesk
An Eye on Interior Designers
Moving beyond construction, ArchiExpo e-Magazine questions the use and applicability of BIM across the interior design sector, an area where its implementation is relatively novel. Few interior designers are incorporating BIM as part of their practice, with the majority resisting its application. Firms who use BIM are likely finding themselves observed by those yet to test the water.
One notable firm that is integrating BIM into its interior design practices is Bluehaus Group, a consultancy with key competencies in architecture, interior design and engineering. Bluehaus Group CEO & founder Ben Corrigan explained to ArchiExpo e-Magazine:
“We made a decision in 2012 to invest in BIM (Revit) and by the end of 2014, we would deliver all projects in Revit ‘as standard.’ We achieved this.”
Transitioning to BIM from a more traditional way of working proved a huge cultural change. Corrigan observes, “Over three years one thing we have learned is that BIM is as much about changing the culture and mindset of your business as it is about integrating the software. Even after three years, we are still learning.”
Corrigan believes that BIM is as applicable to interior design as it is to architecture. He’s convinced that interior design firms will eventually embrace BIM:
“The only conclusion we can come to is that the time, investment and desire to make a substantial change to business culture needs a determined and persistent drive from leadership.”
Getting everyone on board is essential to implementing BIM, and persistence does pay dividends. From Corrigan’s perspective, momentum is building. He says:
“We are seeing more and more coverage and exposure on BIM; it’s an exciting time for our industry.”
Recent Bluehaus Group projects include The Dome Box theater in Dubai and Arup head office in Dubai.
Ready to Make the Plunge?
BIM’s learning curve is steep and complex, necessitating a higher level of competency. Moreover, BIM as a process requires more investment of time and effort than more traditional applications, such as CAD, at the earlier stages of a project. With interior design and BIM, Gwenael Bachelot at Autodesk reaffirms that integrating interior design into BIM processes is a relatively new area. Bachelot points out that although interior design in 3-D is common, interior designers still tend to be skeptical of BIM. He explains:
“With BIM there is a transition. You have to change the way you work. When transferring from 3-D to BIM you don’t see the benefit for a considerable period of the project. You see the benefit at the end.”
Larger enterprises that use BIM in their interior design work are often heavily involved in architectural work, suggesting that using BIM in architectural projects smooths the way for its use in interior design. Such larger enterprises include: Antonio Citterio Patricia Viel and Partners (based in Milan), M Moser Associates (with offices worldwide) and HOK (headquartered in St. Louis, this is the largest U.S.-based architecture/engineering firm and the second-largest interior design firm).
Coordinating architecture, engineering and interiors, HOK was appointed master architect at the end of November 2010 for a mammoth development framework for Gatwick Airport. The architect has implemented BIM for the framework, including the refurbishment of the North Terminal. Work on the North Terminal is expected to be completed in 2017.
Curious to find out more about the use of BIM by small to medium-sized interior design firms, ArchiExpo e-Magazine contacted a number of such firms, asking if they use it in their working practices and for their thoughts on BIM as an interior design tool. Of the responses received, not one interior designer was using BIM, had any thoughts on BIM or was planning to use BIM in the future. For the time being, it would seem that the software is more useful to larger interior design firms. There was also something of an undercurrent of BIM as being too heavy a tool for smaller interior design businesses to engage with.
Only Time Will Tell
The widespread adoption of BIM across the interior design profession is, in all probability, many years from reaching fruition. Interior designers will need to see many BIM success stories in order to entertain its practicality. Even then, questions remain: Is BIM a viable and indeed affordable tool for smaller interior design firms? BIM may offer numerous benefits to architecture and construction, yet are such benefits considered important enough and understood by interior designers? Does BIM counter creativity, its process akin to the leaner systems often found in manufacturing?















