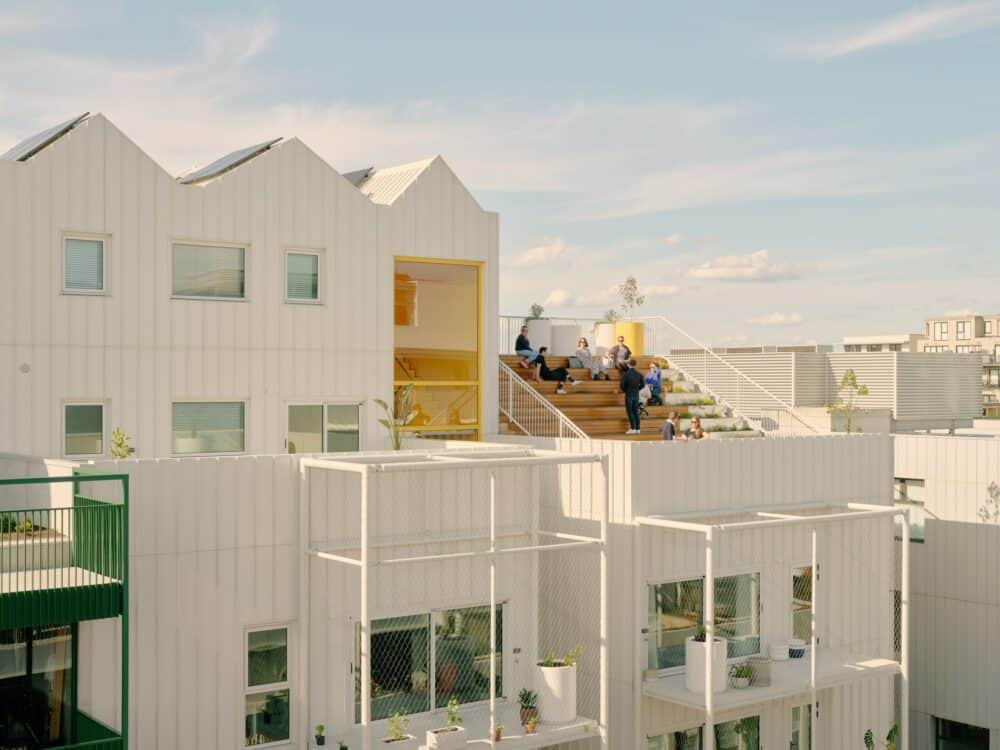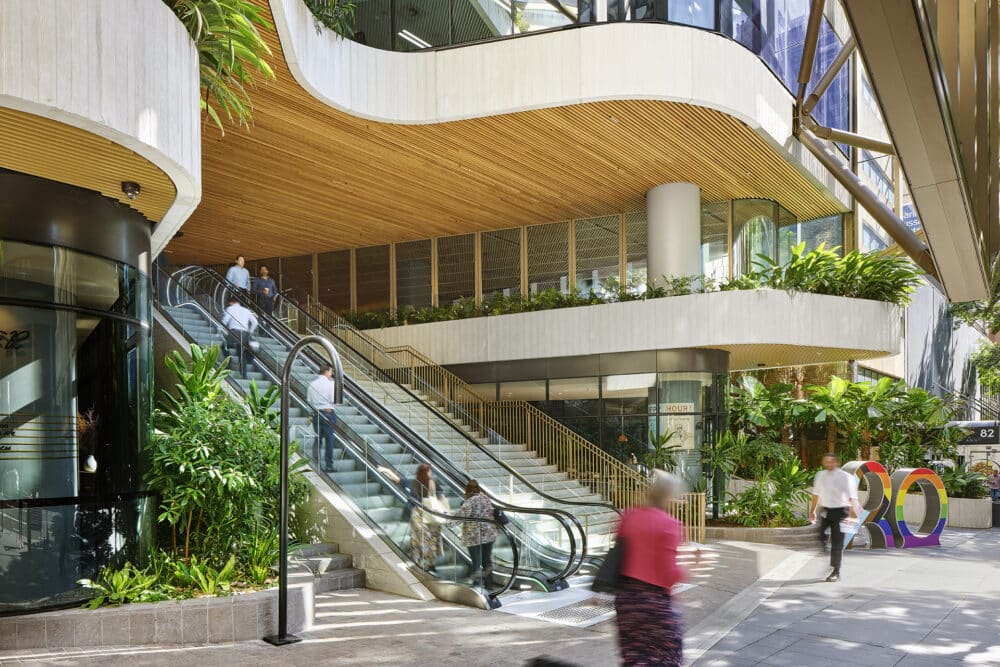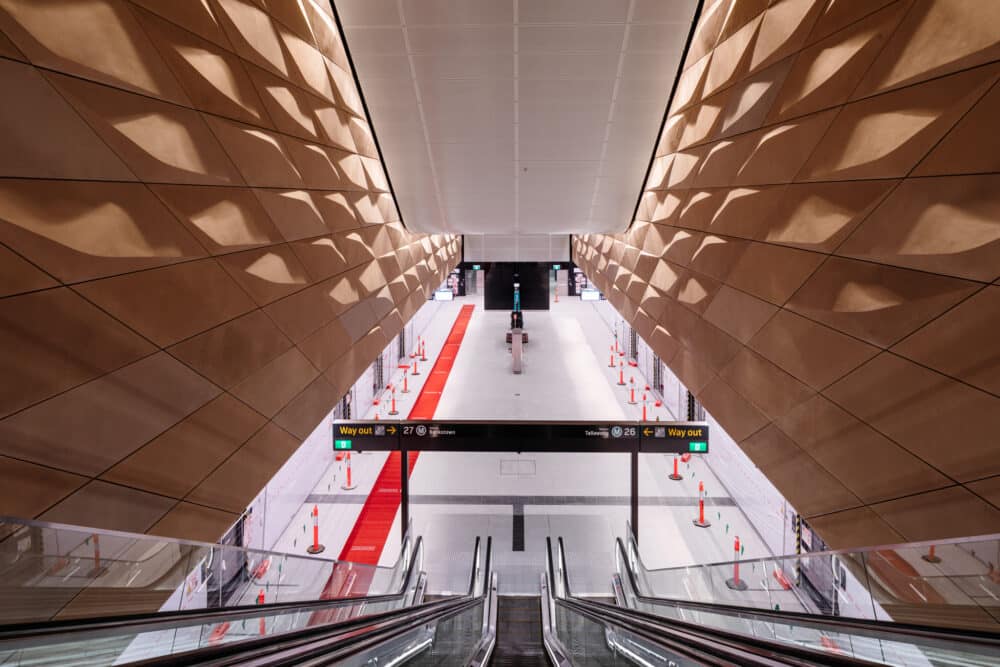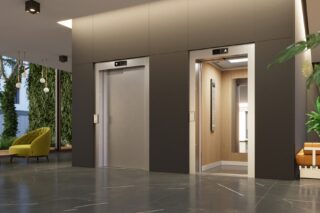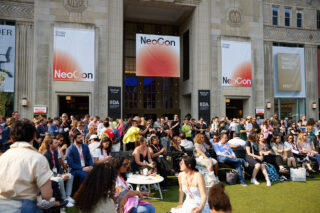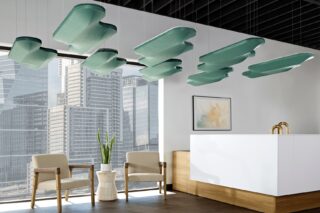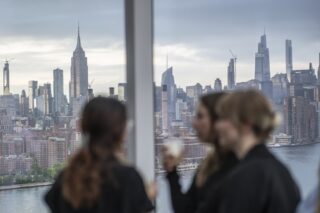Australia’s architectural evolution is a testament to the fusion of Indigenous craftsmanship with British traditional aesthetics, leading to a contemporary and forward-looking modernism.
The colonization of Australia by the British began with the establishment of a penal settlement, where the first buildings were simple prefabricated structures. Constructing more complex buildings was challenging due to the limited availability of quality tools and materials. Convicts adapted techniques commonly used for animal shelters to build huts with wattle-and-daub walls. Other locally available materials included pipe clay from Port Jackson, soft bricks made in wood fires, and lime produced by burning oyster shells for cement. As imported roofing materials like corrugated iron sheeting were scarce, thatching from reed beds and Indigenous methods of heating and flattening bark were employed.
As part of our architecture series, we explore the evolution of Australian architecture through modern projects.
Old Colonial Style and the Evolution of Australian Architecture
During the Old Colonial period (1788-1840), Australian buildings were rudimentary compared to British architecture of the time, yet they were influenced by Georgian ideas of orderliness. Symmetrical facades, rectangular and prismatic shapes, balanced proportions, and the distinctive Australian touch of verandahs characterized these buildings.
The Queenslander style emerged in the 1840s, featuring double doors opening onto large verandahs, often elevated on stilts. Typically made of wood with corrugated metal roofs, these buildings bore a resemblance to houses in the southern United States. A modern interpretation of this style is the Helvetia house in Melbourne, renovated in 2023 by Austin Maynard Architects. Originally a double-story Victorian terrace, Helvetia was transformed into a light-filled family home with multiple gardens, verandahs, a flexible floor plan, and a dramatic sunlit atrium.
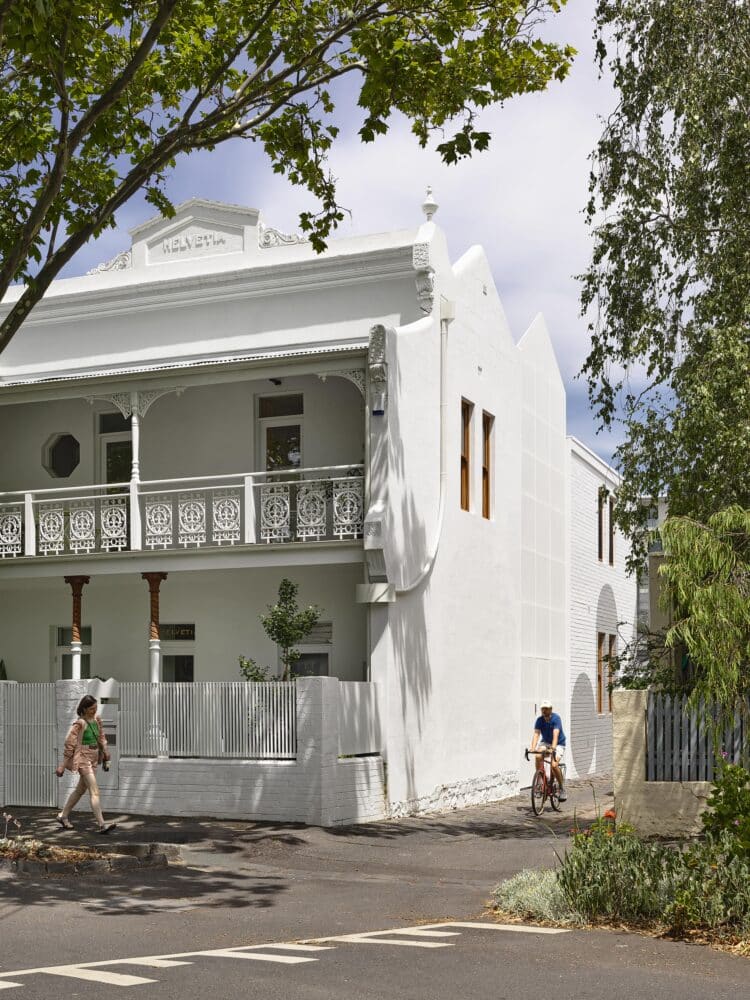
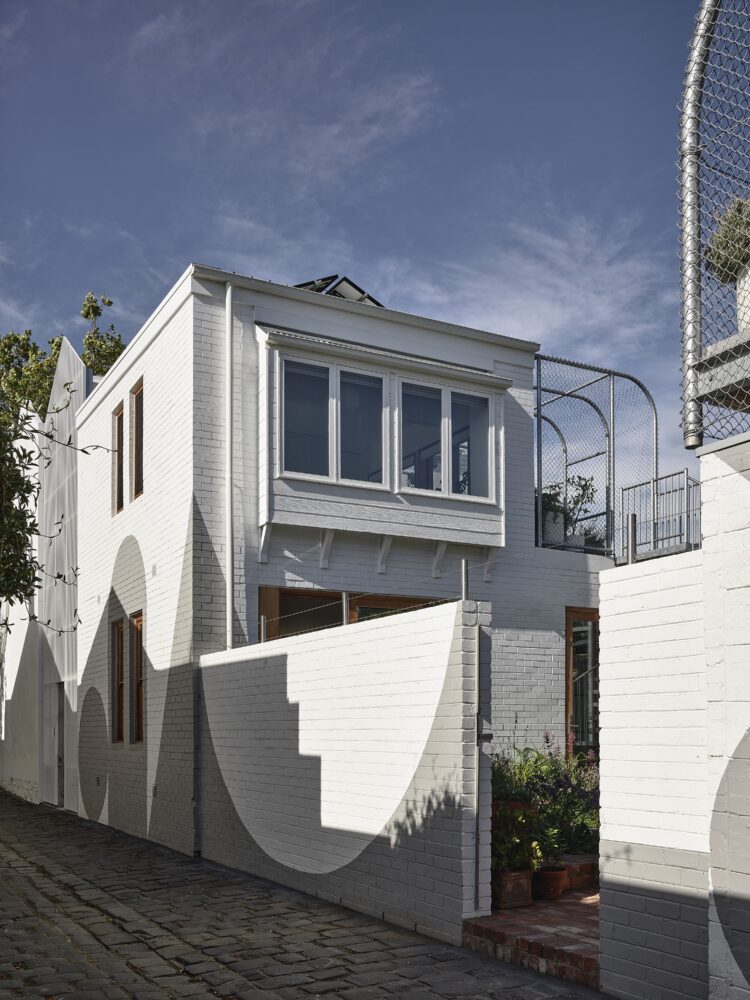
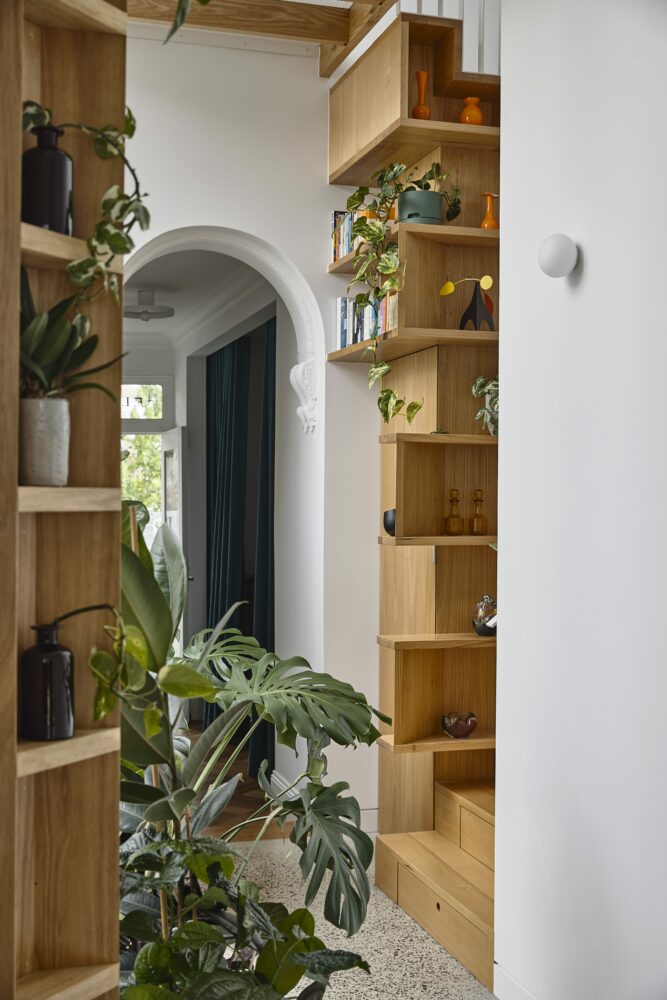

Federation Style and the Birth of Australian Identity
On January 1, 1901, the six British colonies of South Australia, Western Australia, New South Wales, Queensland, Tasmania, and Victoria formed the Commonwealth of Australia, also known as the Australian Federation. The architectural style known as Federation emerged at a time when the country was going through a population boom. Federation-style houses are characterized by their red brick exteriors, stained glass bay windows, slate or terracotta gabled roofs, and long interior corridors.
Some of these features can be seen in the new Melbourne University Student Precinct, completed in 2023 by ASPECT Studios: Landscape Architects, Urban Design Studio. Encompassing nine buildings, the precinct has for the first time combined the university’s student unions, academic services, and Murrup Barak, the Institute for Indigenous Development. The sophisticated indoor and outdoor spaces are influenced by the existing architectural heritage and the surrounding landscapes.
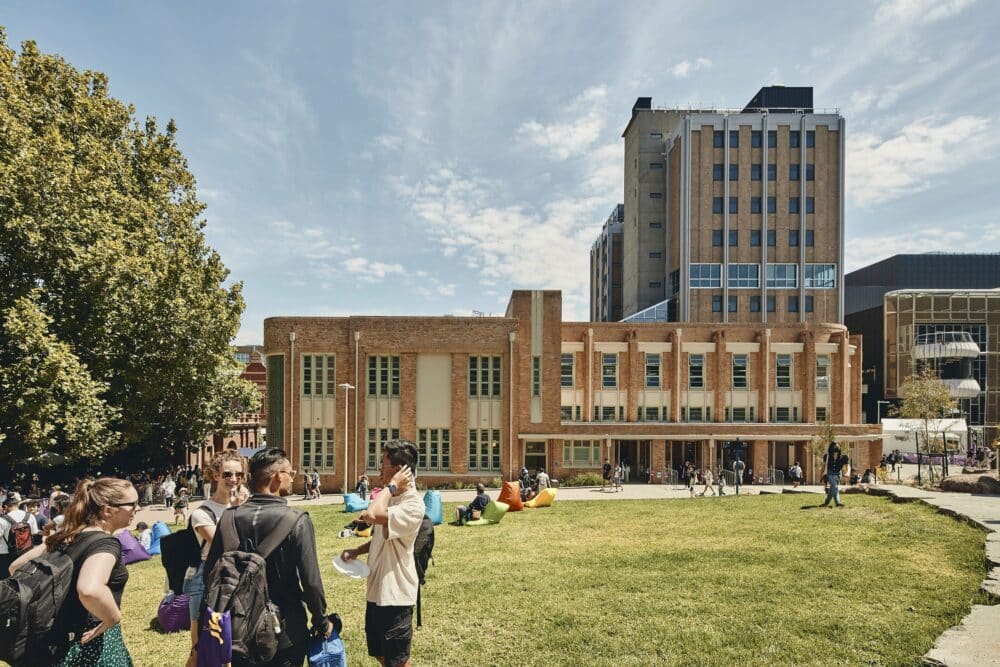
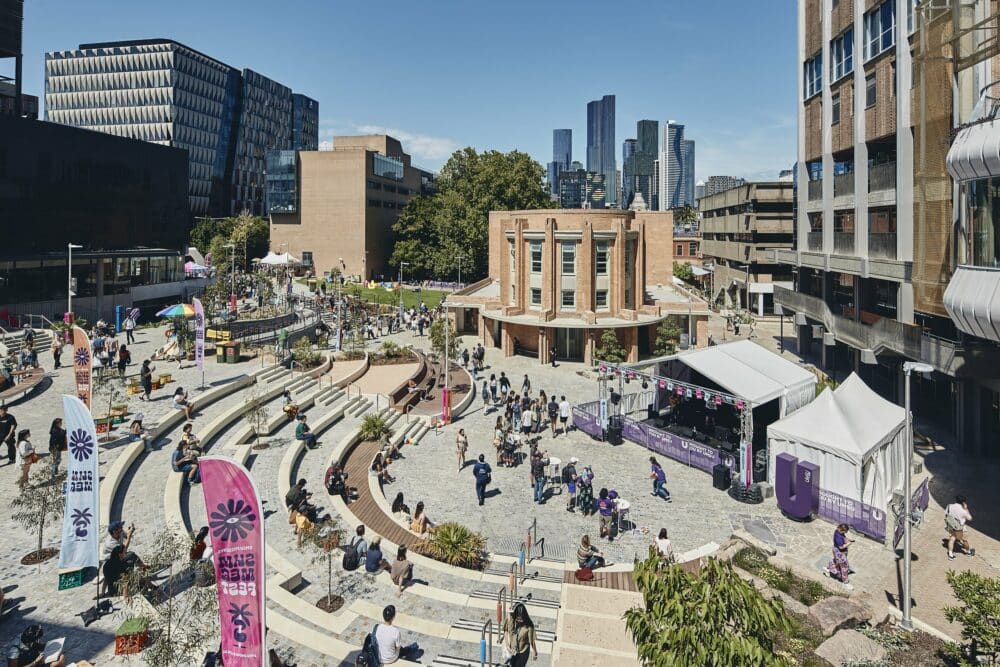
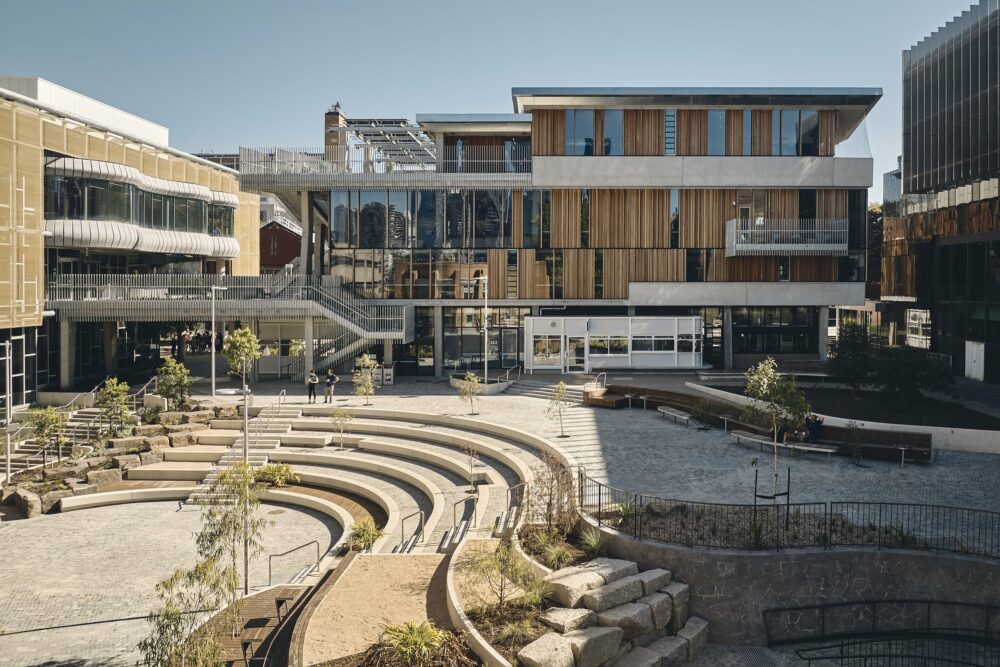
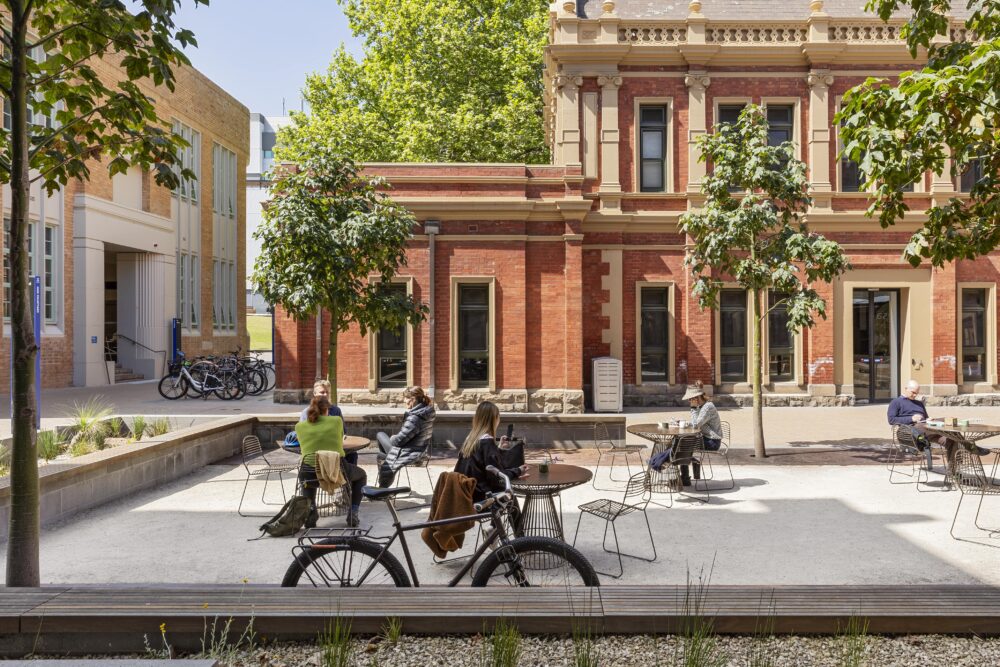
The Influence of Global Movements: Arts and Crafts to Art Deco
As the Federation style gained popularity, other aesthetic movements, such as Arts and Crafts and Art Deco, began influencing Australian architecture. The Art Deco style, known for its geometric elements, curved facades, and bright colors, is exemplified by Blue & William, a mid-scale commercial building in Sydney’s Central Business District, completed by Woods Bagot in 2023. The architects’ goal was reimagining what an office building could look like. The architects reimagined the office building with a design that celebrates the surroundings and offers spectacular views of Sydney Harbour. The use of terracotta and brick connects the building to the area’s heritage, creating a warmth and sense of well-being rarely seen in commercial architecture.
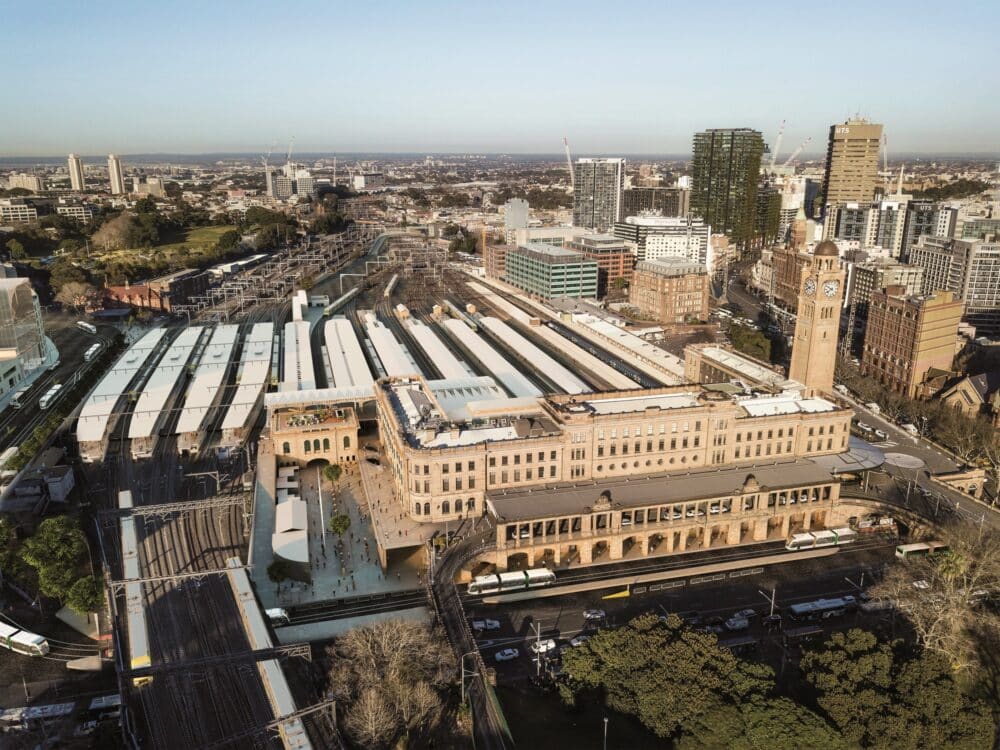
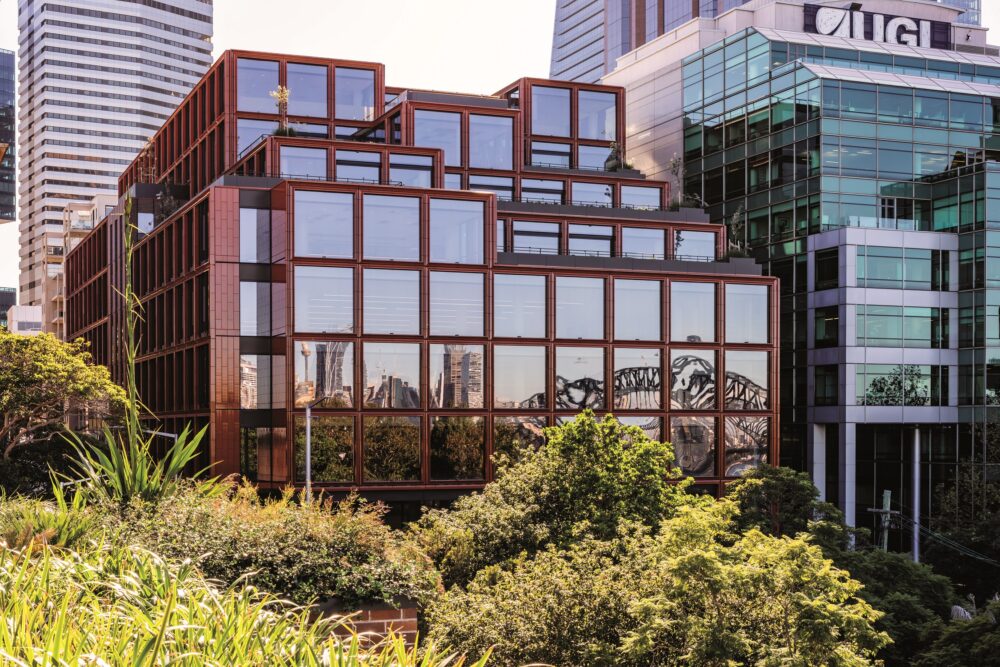
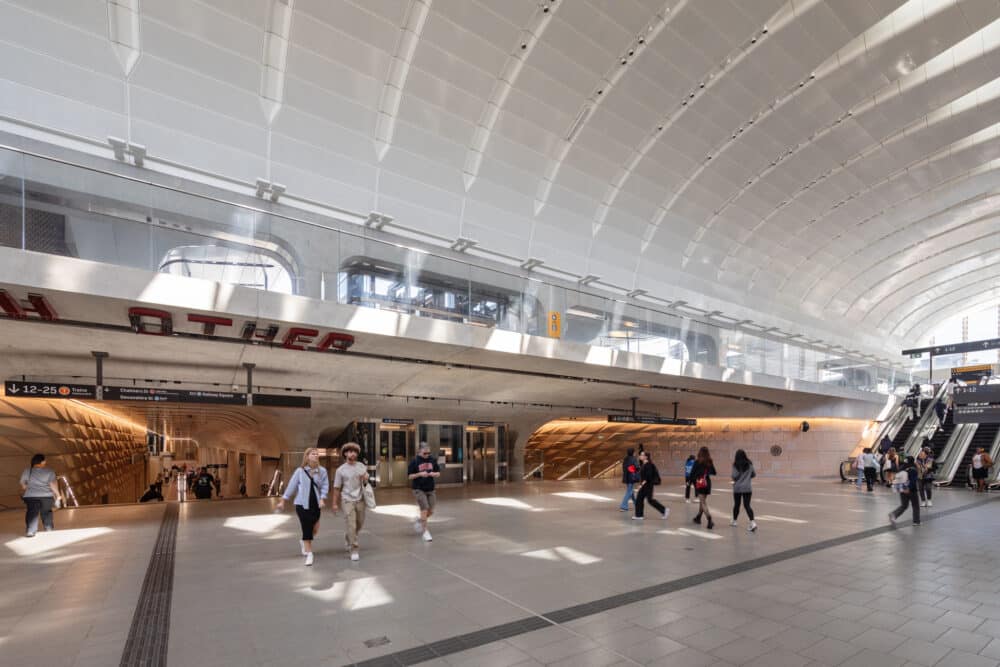
Modernism and High-Density Living in the 20th and 21st Centuries
Before the 1960s, high-rise living was uncommon in Australia due to low population density and the cultural preference for single-family homes. However, the demand for higher-density housing grew in the 1960s, driven by population growth, economic expansion, and sustainability concerns. A prime example is ParkLife. ParkLife, a residential building completed by Austin Maynard in 2022, which has been praised as “the most sustainable building in Australia” by The Local Project magazine. ParkLife is 100% fossil fuel-free and features shared vegetable gardens and an open-air rooftop, fostering a strong sense of community. The building offers a mix of apartments, including social housing, with a design that emphasizes space efficiency, functionality, and flexibility.
Commercial skyscrapers became more popular in Australia at the turn of the 21st century. The 80 Ann Street project in Brisbane, completed in 2022 by ASPECT Studios in collaboration with Woods Bagot, exemplifies a new approach to skyscraper design, focusing on climatically appropriate and responsive design. The building offers a sunlit environment for employees and the public, with a ground floor that encourages interaction and connection.
The ongoing renovation of the 115-year-old Sydney Central Station by Woods Bagot is also part of this Australian urban modernization context. With 96% of Sydney’s train services concentrated in this station, the project is a pivotal milestone within the larger transformation of the city’s public transport infrastructure. Scheduled for completion in August, the renovation preserves the station’s historic essence, originally designed by English architect Walter Liberty Vernon, while introducing modern subterranean architecture that utilizes the unique qualities of Hawkesbury sandstone.
