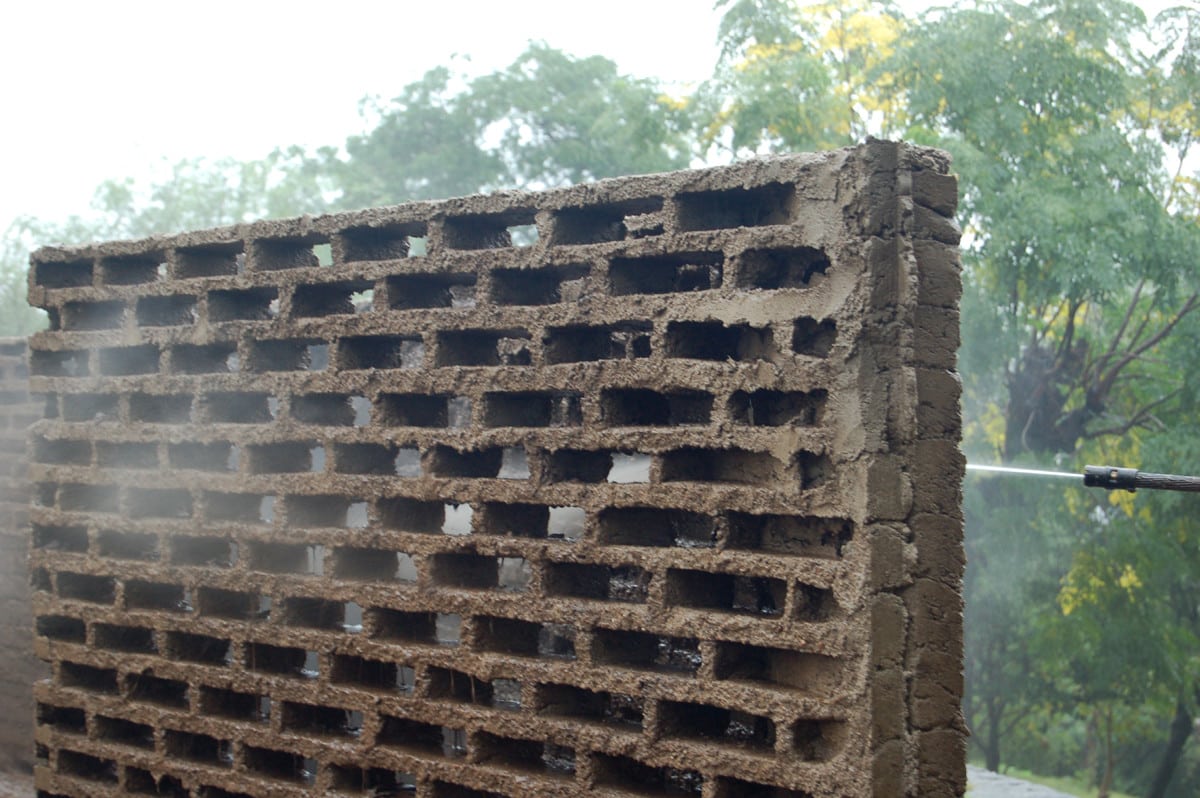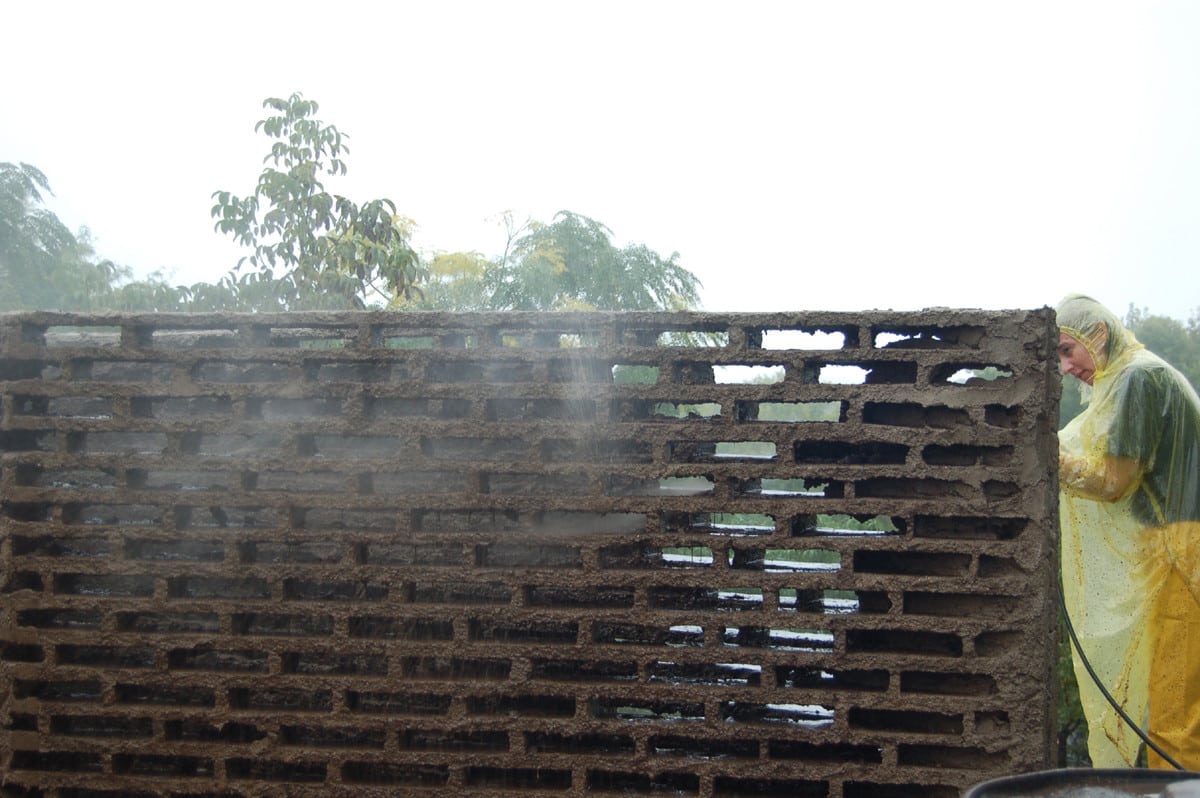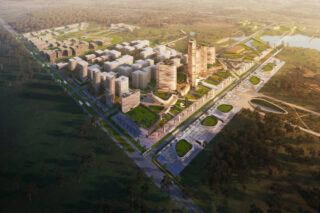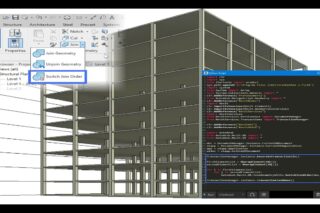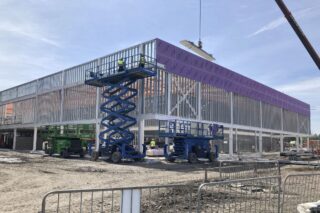Traces of time shine through fallen plaster and sunken mortar and bricks, according to the three architects at Gabinete de Arquitectura who took inspiration from the old stable at the Castillo Monserrat exhibition venue and conceived the brick-less brick wall project. Firm founders Solano Benitez, Gloria Cabral and Solanito Benitez constructed the brick-less brick wall for the 2014 MUVA art exhibition.
They built the wall on a platform that runs parallel to the stable, using concrete and unfired bricks. The bricks were layered on a bed of sand and lime mortar three centimeters thick. After four days, the bricks were pushed out using pressure washers, leaving a 17-meter-long mortar-cement mesh. The flat front side of the wall joins a zigzagging back side, which provides support and antiseismic characteristics.
Bricks are a common theme for these Paraguayan architects, who believe that “harnessing simple materials, structural ingenuity and unskilled labor” can help deal with the rapid growth of cities in developing countries and diminishing natural resources. Solano Benitez gave a November 2016 talk, “El proyecto en la crisis de sustentabilidad,” Development in the Sustainability Crisis, on this theme at the Faculty of Architecture, Design and Urbanism in Uruguay.
