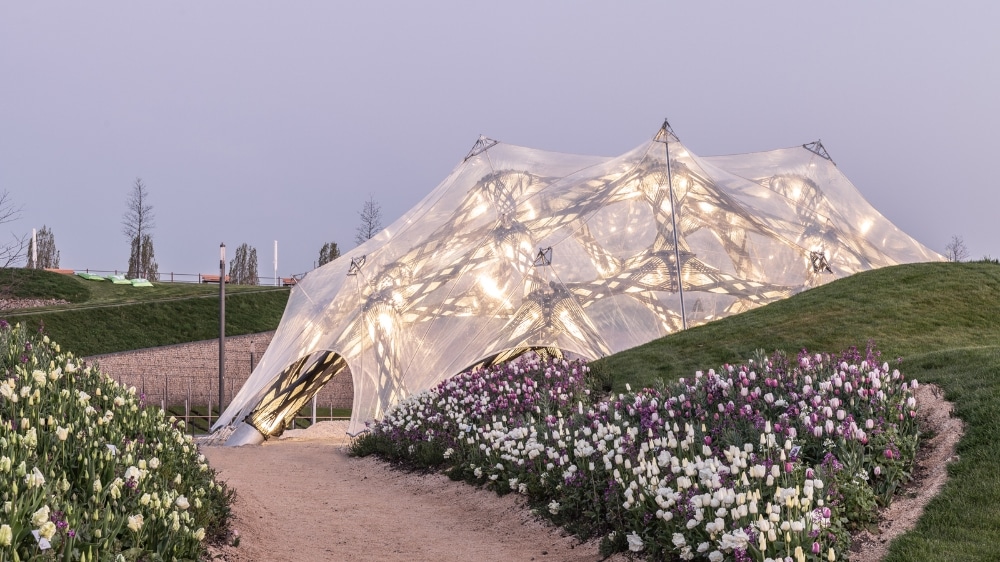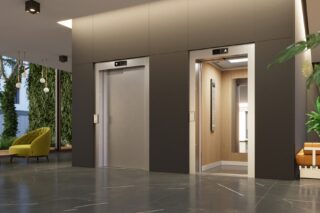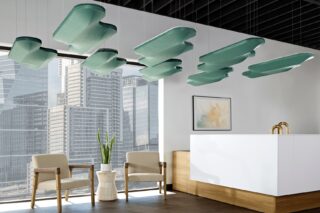With the objective of developing resource-efficient design, researchers, engineers and architects are looking at biology and natural concepts to find minimal-waste solutions for building. The BUGA Fibre Pavilion at Bundesgartenschau 2019 in Heilbronn, Germany, showcased results of extensive biomimetic research by the Institute for Computational Design and Construction (ICD) and the Institute for Building Structures and Structural Design (ITKE) at the University of Stuttgart in order to understand natural principles and apply them to construction.
“Most materials in nature are made from fibers in a resource-efficient way,” Valentin Koslowski, a civil engineer working on the project, told ArchiExpo e-Magazine in an interview. “The main focus of our research is using as little material as possible to reduce the negative impacts on the environment.”
The BUGA pavilion covers a floor area of 400 square meters with a distance of more than 23 meters between supports. The load-bearing structure is enclosed in a transparent, mechanically pre-stressed ETFE membrane. The structure, made entirely from custom made fiber composite components, weighs only 7.6 kilograms per square meter, five times lighter than traditional building material.
“When we showcase what is possible in biomimetic building with fiber-reinforced materials, we usually use carbon and glass fibers, which are high strength. With the BUGA Fibre Pavilion, we take that one step further and investigate different fibre reinforcements such as flax fibers,” according to Koslowski, who worked in collaboration with Professor Jan Knippers at ITKE and architect Professor Achim Menges and his team from ICD.
The pavilion support was built by a 6-axis robot using a choreless filament winding method, eliminating the need for a mold or structural core.
“This could change the entire process of how construction works,” Koslowski told ArchiExpo e-Magazine. “All that’s needed on-site is a robot, a fiber source, a spool and a matrix material, compared to traditional construction sites with big machinery.”
As light-weight fiber structures develop into a viable option for entire buildings, the method used for the BUGA Pavilion could make future construction less noisy and cumbersome. According to Koslowski, the fiber winding technique could also make it possible to build in hard-to-reach places that lack the infrastructure for a traditional construction site, or on roofs of existing buildings in high-density urban areas.
The BUGA Fibre Pavilion showcases how nature and technology together can create a new low environmental impact architecture that is as strong and durable as conventional construction.











