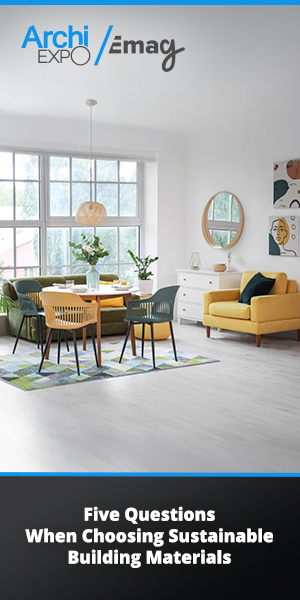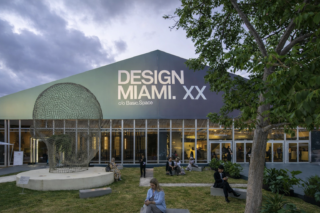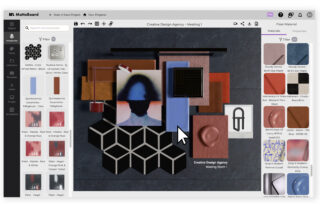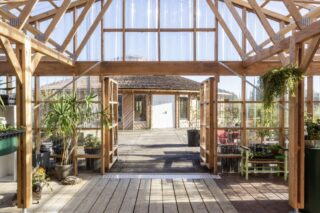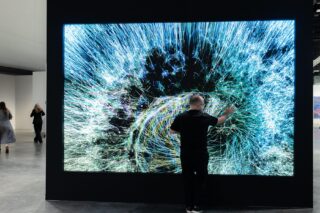In the region known today as the Czech Republic, architecture has not only mirrored historical events but also the influences that shaped the region over time.
Czech architecture reflects the region’s historical events and cultural influences over time. The Gothic style emerged in the 13th century alongside the stability and growing significance of the Kingdom of Bohemia, driven by the discovery of silver mines. This period saw the establishment of numerous monasteries, towns, and villages, with iconic structures like the Charles Bridge and the Old Town Bridge Tower, built by Petr Parler in Prague, showcasing the grandeur of Gothic design.
The Renaissance period, spanning the 15th to 17th centuries, marked a shift as the Crown of Bohemia expanded to include Czech Silesia. The Catholic aristocracy began favoring spacious Renaissance châteaux over traditional Gothic castles, introducing elegant designs and geometric gardens. The subsequent Baroque era, from the 17th to 18th centuries, positioned Bohemia as a prominent artistic center, with its unique approach to Baroque architecture leaving a lasting impact on the region’s churches and chapels.
Don’t miss our other articles in the architecture series.
Contemporary Example of the Classical Style
Czech Neoclassicism evolved from an incomplete Classicism, making early Classical buildings rare in the region. The transition from Czech Baroque to Neoclassicism is marked by a shift from rich ornamentation to simpler designs with clean shapes and minimal decoration, characteristic of the Empire style linked to Napoleon I. Notable features include columns and triangular facades in larger structures.
A contemporary example is a recently renovated First Republic-style villa in Prague by Stempel & Tesar. The project involved minor facade modifications, including enlarging a garden opening into a French window that connects the first floor to the garden and seating area. The interiors showcase clean lines with natural oak and hornbeam veneers, complemented by carefully selected furniture that emphasizes distinctive design and quality craftsmanship.



Sharp and Round Geometrical Shapes of the 19th and 20th Centuries
The turn of the 19th and 20th centuries saw the rise of Art Nouveau, which significantly influenced Czech architecture. During this time, Cubism also emerged, developing into a unique Czech variant known as Rondocubism. This style features rounded shapes like arches, circles, and ovals, often reflecting national Slavic traditions. While primarily found in Prague, Rondocubism also appears in industrial architecture across other regions.
This Cubist/Rondocubist tradition can be seen in the sharp and round geometric motifs and lines of the Chalupa Haj, completed by Architektura, Design, Realizace (ADR) in 2022, in the Krkonoše Mountains, close to the Polish border. Formafatal was responsible for the interior design project, which was completed in 2023 and features natural materials such as solid woods, boards with peeled edges, black rolled steel, unpainted perforated metal and cement screed. All the furniture is custom-made.



Sharp geometric shapes define the Czech Republic’s exhibition stand at the Universal World EXPO 2025 in Osaka, designed by Mjölk architekti in 2023. The stand symbolizes a garden in the heart of Europe, reflecting a thousand years of care for heritage and creativity. It aims to showcase Czech art, architecture, and cuisine. The structure combines CLT panels and glued laminated timber beams, featuring 3D-printed concrete staircases and a subtle steel roof, onto which dynamic sky-like images are projected.



Industrial Influences in Czech Architecture
The Kabelovna Studios exemplify the industrial side of this movement. Completed by B2 Architecture in mid-2022, the 250 m² space is situated in a former electrical cable factory from 1908 in Holesovice, Prague. Despite significant changes in the area, the studios maintain an industrial atmosphere with original brick walls. The hall also hosts a fashion designer, a painter, and a screen-printing business, fostering a vibrant creative environment. Neon lights designed by the architects, inspired by sound waves, highlight the studios’ function.
Another notable example is the Bernard Beerhouse, renovated by the same firm in 2023. Its interior features black cement walls, refurbished wooden furniture with copper accents, and striking lighting elements. A standout feature is the walls made of beer bottles set in metal frames, that create a captivating play of light and shadow. The beerhouse also includes a new terrace offering panoramic views of Humpolec, the town where the brewery is located.





The Post-modern Times
The Dancing House of Frank Gehry and Vlado Miluň, in Prague, is often referred to as a symbol of post-modern Czech architecture. This building disrupted the city’s architectural fabric and introduced new forms, materials, and construction methods. Another commonly mentioned major example of postmodern architecture in the country is the transformation of the surroundings of the Masaryk station, by the Pritzker Prize winner Zaha Hadid.
More recently, Czech architecture has also been a pioneer in sustainable and energy-efficient design, as shown by a ground-floor family house completed by Stempel & Tesař in 2023. On the outskirts of Černošice, near the Berounka River, the building is in an area that is prone to flooding. Hence the vegetation-reinforced, concrete, massive roof which significantly protects the terrace from both rain and sun — as well as the extensive garden covered in grass. This work has now taken on particular significance after central Europe was hit by the worst flooding in over two decades.




