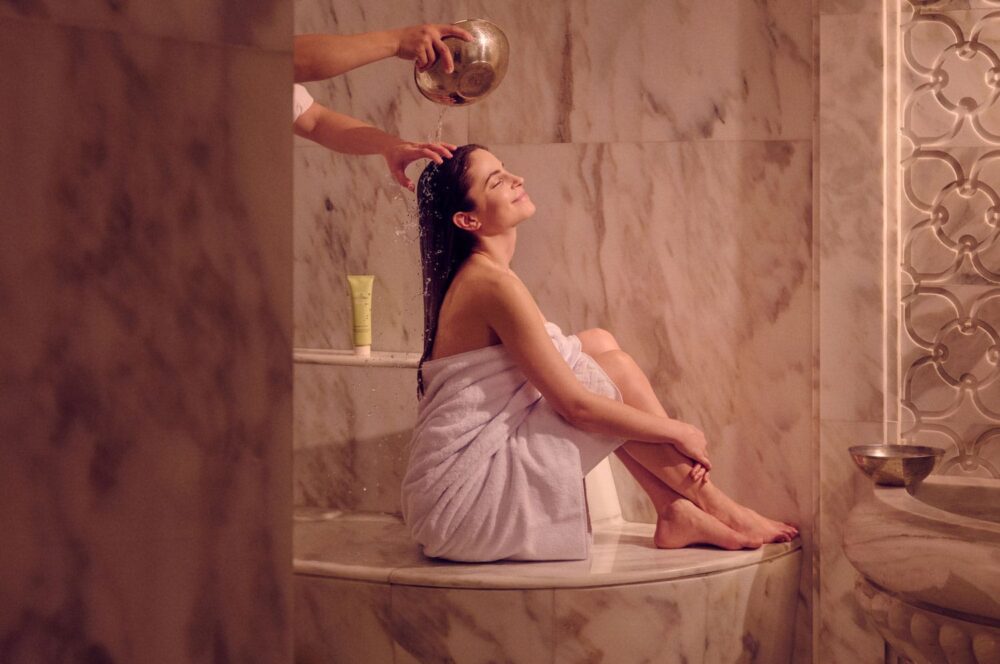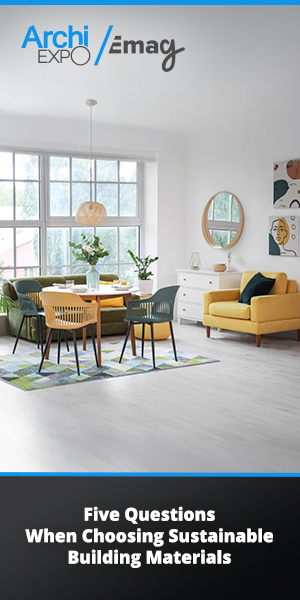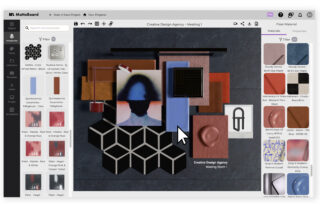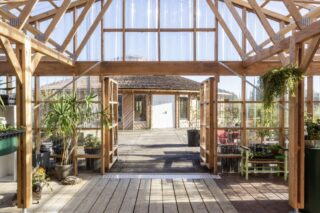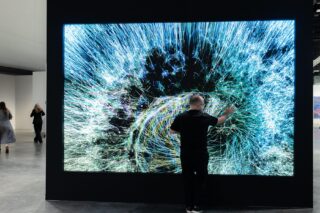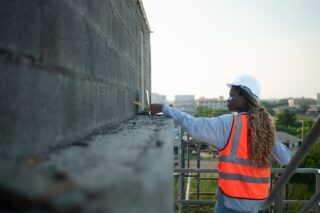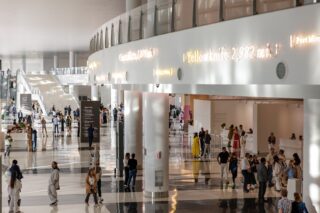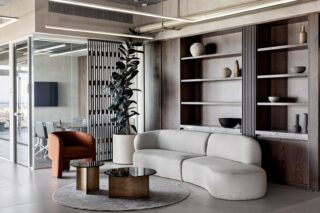From soaring mosaic canopies to submerged treatment pods and cliff-edge pavilions, these three 2025 World Spa Awards winners push spa architecture into new realms of sensory, structural, and sustainable design.
In a hurry? Here are three of our favorites:
- Royal Mansour Casablanca Spa (Morocco) – World’s Best New Hotel Spa 2025
→ Jewel-like structure with handcrafted zellige tiles, mashrabiya screens, and modern hydrothermal circuits integrated into traditional Moroccan architecture. - One&Only Spa Kéa Island (Greece) – World’s Best New Resort Spa 2025
→ Seamless indoor–outdoor design using local stone and panoramic Aegean views, blending minimalism with organic curves. - JOALI BEING (Maldives) – World’s Best Spa Design 2025
→ Biophilic, eco-conscious design where architectural forms mimic coral reefs, featuring floating treatment pods and sustainable materials.
Wellness has long become a frontier for architectural experimentation. It’s a domain where light, material, form, and landscape converge to create immersive worlds of calm, surprise, and delight. In September, the World Spa Awards revealed a trio of spa and wellness projects whose bold design moves make them must-studies for architects and interior designers. These high-profile winners are a laboratory of spatial innovation, merging cultural reference, structural creativity, and narrative-driven detailing.
They evoke an “awe” moment with a sweeping gesture, a subtle surprise, a moment of suspension, while simultaneously serving rigorous functional demands (acoustics, privacy, circulation, microclimate). Below, we survey each project in depth — Royal Mansour Casablanca Spa, One&Only Spa Kéa Island, and JOALI BEING.
Royal Mansour Casablanca Spa: A Vertical Oasis in Moroccan Craft
As World’s Best New Hotel Spa 2025 and Africa’s Best Hotel Spa 2025, the Royal Mansour Casablanca Spa is a striking blending of modern high-rise context and deep Moroccan artisanal tradition. The larger Royal Mansour Casablanca hotel opened recently (2024) with 24 floors, 149 rooms, and a commitment to cultural continuity in its design language. The Royal Mansour brand is known for collaborating with Moroccan artisans for zellige tilework, carved stucco, mashrabiya wood lattice, and courtyards patterned in traditional geometry.
Inside the spa envelope, the designers play with light and shadow via screened partitions and fountain courtyards, evoking the sense of entering an Andalusian garden in the sky. Water is inscribed as a central motif — hollowed channels, reflecting pools, subtle cascades — alluding to Islamic garden tradition. Circulation is choreographed around a sequence of privacy pavilions, each tuned to acoustic isolation and thermal modulation. The spa’s vertical layering — from subterranean treatment zones to rooftop terrace lounges — makes clever use of the high-rise geometry. Its realized “calm within a vertical metropolis” offers a model for dense urban wellness design that doesn’t surrender to boxy envelope clichés.
What gives Casablanca Spa extra resonance for designers: its capacity to anchor identity in locale (Moroccan craftsmanship) while adapting to a vertical hotel typology; its orchestration of screening, water, and light to animate transitional spaces; and its integration into the façade vocabulary of the larger building so that the spa reads as a both discrete sanctuary and a legible part of the hotel’s urban silhouette.
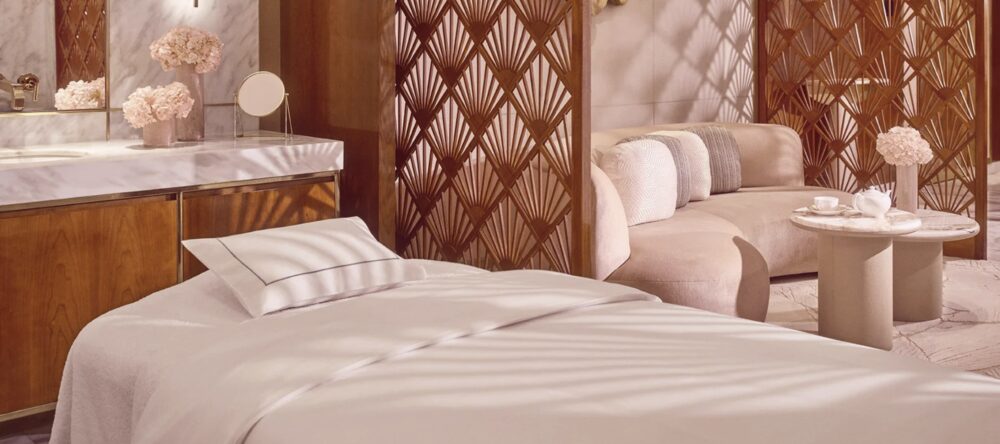
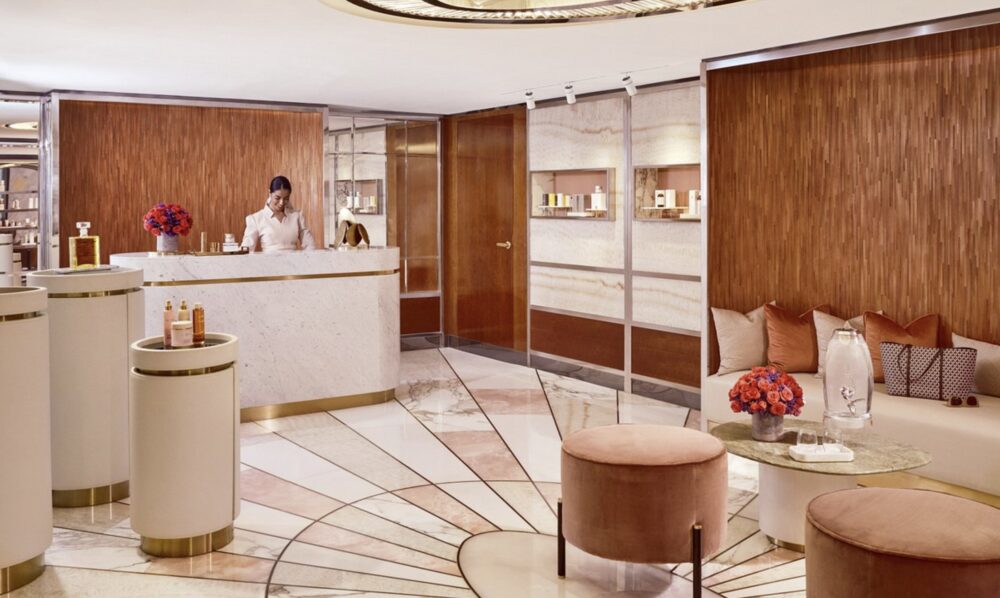
One&Only Spa Kéa Island: Embracing Air and Sea
Awarded World’s Best New Resort Spa 2025, the One&Only Spa Kéa Island in Greece delivers a masterclass in merging inside and outside across rugged Aegean terrain. At Kéa, the spa’s layout flows in terraces down the slope toward the sea, using local stone, rammed earth walls, and natural finishes to nestle the building into the hillside. The design blurs thresholds — treatment rooms open onto shaded loggias overlooking the water, pools are carved into cliff edges, and glass walls slide fully open. The circulation is deliberately non-linear: a visitor moves through a “path of discovery,” passing interstitial courtyards, framed views, whispering breezes, and shadowed colonnades.
One particularly striking move is a cantilevered infinity-edge hydrotherapy pool that appears to hover above the sea, creating a tension between the built and the natural horizon. Inside, double-height internal atria, skylights, and narrow slot windows bring daylight deep into corridors, countering the potential heaviness of stone walls. Materials are predominantly matte, tactile, and light: untreated wood, honed stone, white plaster, and glass. The result is a spa that feels carved from its landscape, not merely placed atop it.
What makes Kéa especially instructive: the way it treats topography as an active design partner rather than an obstacle; its calibrated openings to frame sky, sea, and wind as atmospheres; and its merging of volumetric restraint with generous voids that serve both orientation and delight. For architects working on resort projects in delicate contexts, Kéa offers a powerful lesson in “subtractive architecture” in service of wellness.
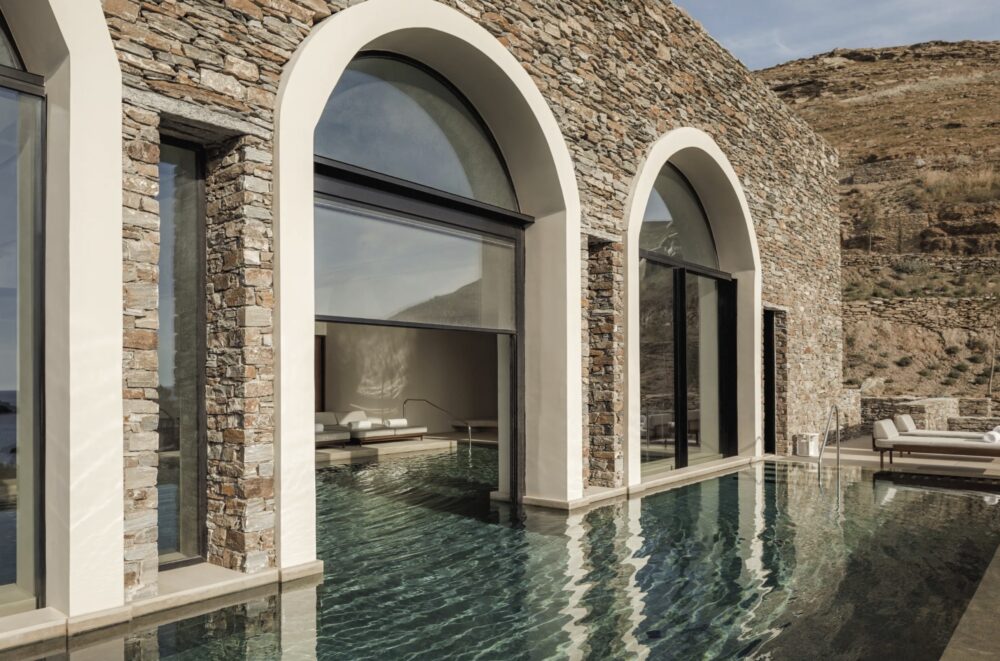
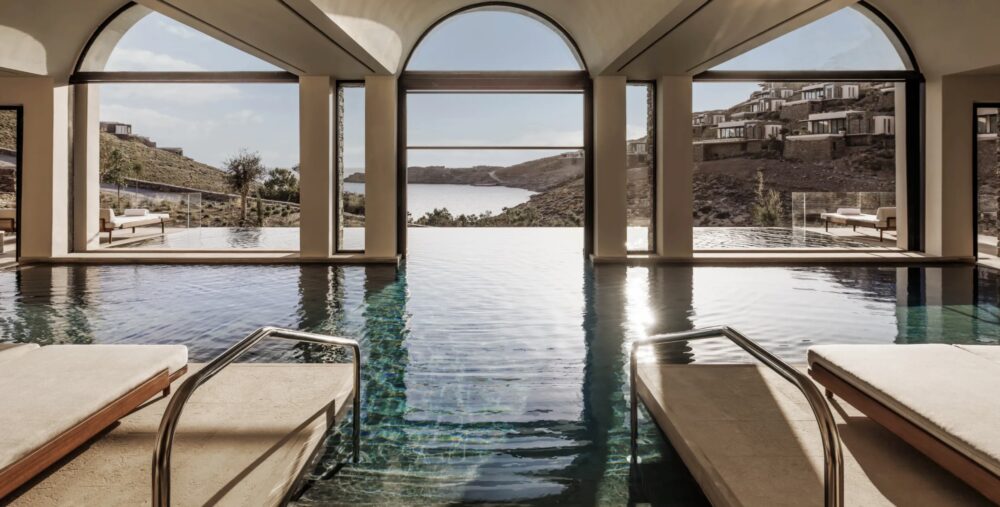
JOALI BEING (Maldives): Biophilic Futurism Beneath the Waves
Crowned World’s Best Spa Design 2025, JOALI BEING is a standout in the wellness design sphere, not just for a sleek aesthetic but for its immersive, experiential architecture that seems to emerge from coral reefs. The signature innovation at JOALI is its floating and submerged treatment pavilions and overwater pods that appear to drift above and within the lagoon. The forms are sculptural: curved shells that undulate, cluster, and interconnect, evoking reef geometry. From above, the plan recalls branching organic systems rather than rectilinear planning. At night, integrated lighting embedded within the hulls and walkways transforms the structures into glowing halos on the water.
Inside, interiors lean heavily into biomorphic geometry — ceilings that mimic wave crests, soffits that flow like water currents, furniture carved in sinuous arcs. Materials are selected for low environmental impact: laminated timber, composite panels, coral-safe concrete, and recycled glass. Structurally, the overwater footings rely on slender piers that minimize seabed intrusion. Services (ventilation, plumbing, lighting) are consolidated within flex joints that allow for movement and tidal variation. Acoustics are managed via water-mass coupling: the water acts as a buffer, diffusing sound naturally.
What propels JOALI BEING into “must-see” realm: the fusion of biomimetic form with marine ecology; its bold use of floating architecture to dissolve the boundary between land, water, and structure; and its immersive spatial storytelling — every corridor, pod, and vista is choreographed to deliver surprise, calm, and connection to nature. For designers seeking frontier work in floating or aquatic environments, JOALI is a living precedent.
Evoking Questions for Hospitality Projects
Each of these three 2025 winners — Casablanca, Kéa, BEING — presents a unique lens on how spa architecture is evolving: Casablanca anchoring tradition in a vertical modern context; Kéa finessing terrain and coastal light; JOALI dissolving the border between water and built form. For architects and designers, they provoke questions: How do we weave narrative into functional wellness? How can structure, material, and landscape act in concert? And how far can we push delight, surprise, and surprise-driven spatial sequencing in a wellness context?
As we look forward to the continual evolution in the world of spas, these projects stand as benchmarks in spa architecture for 2025.
