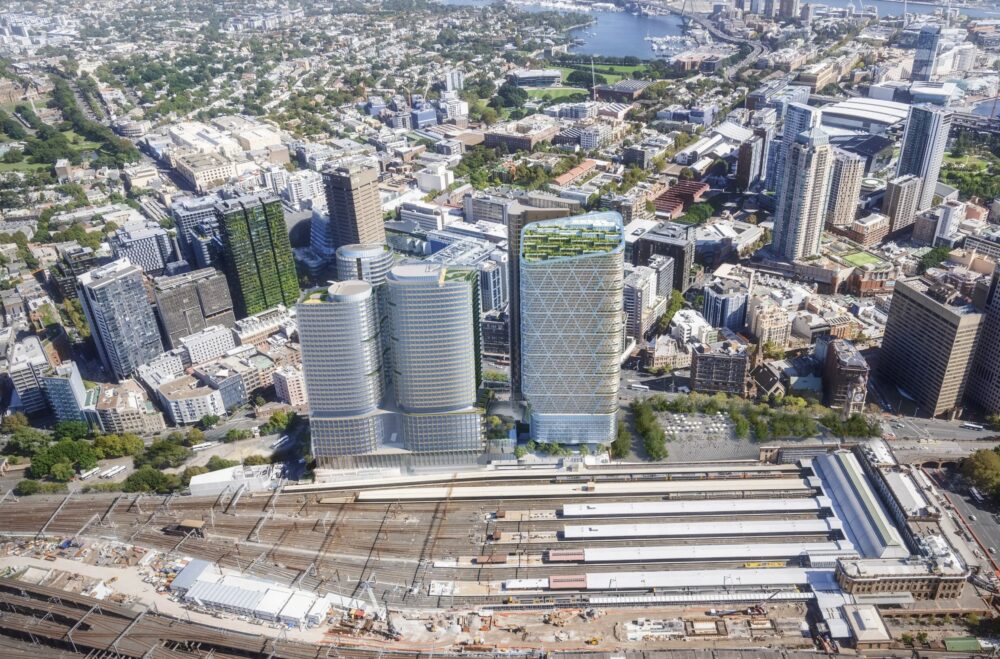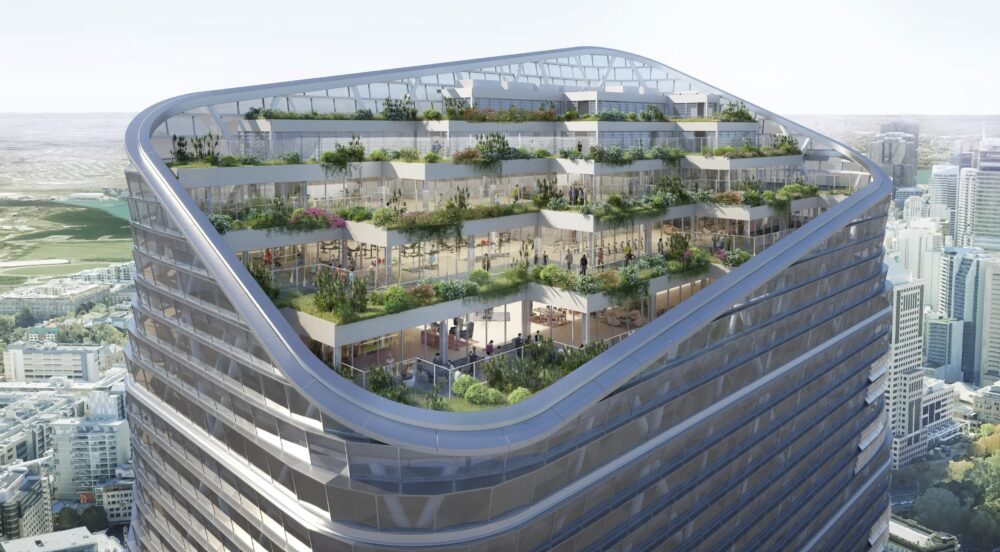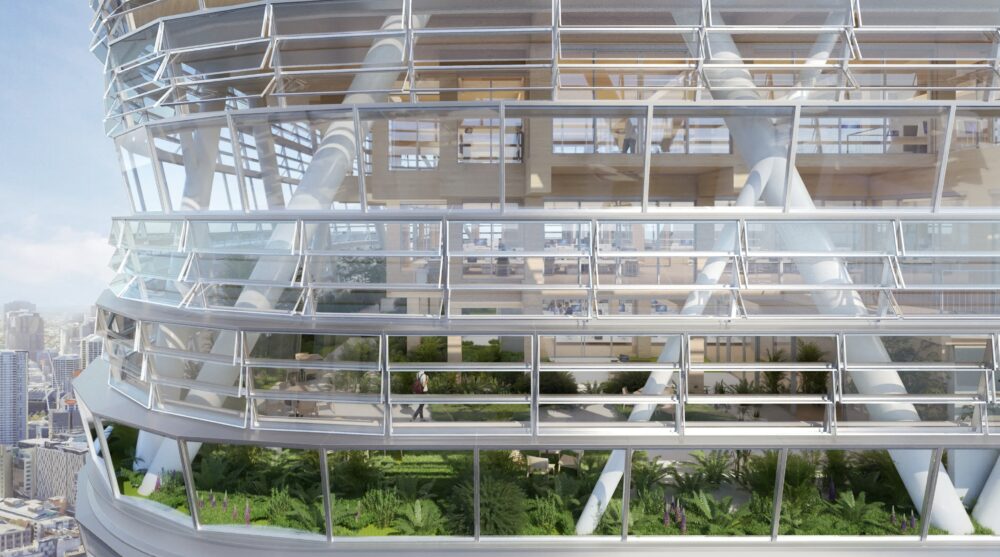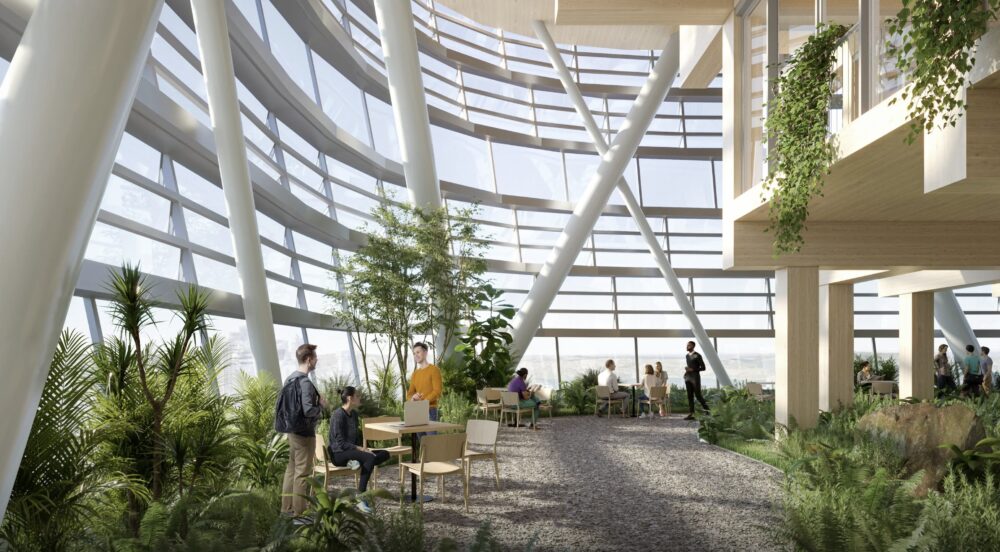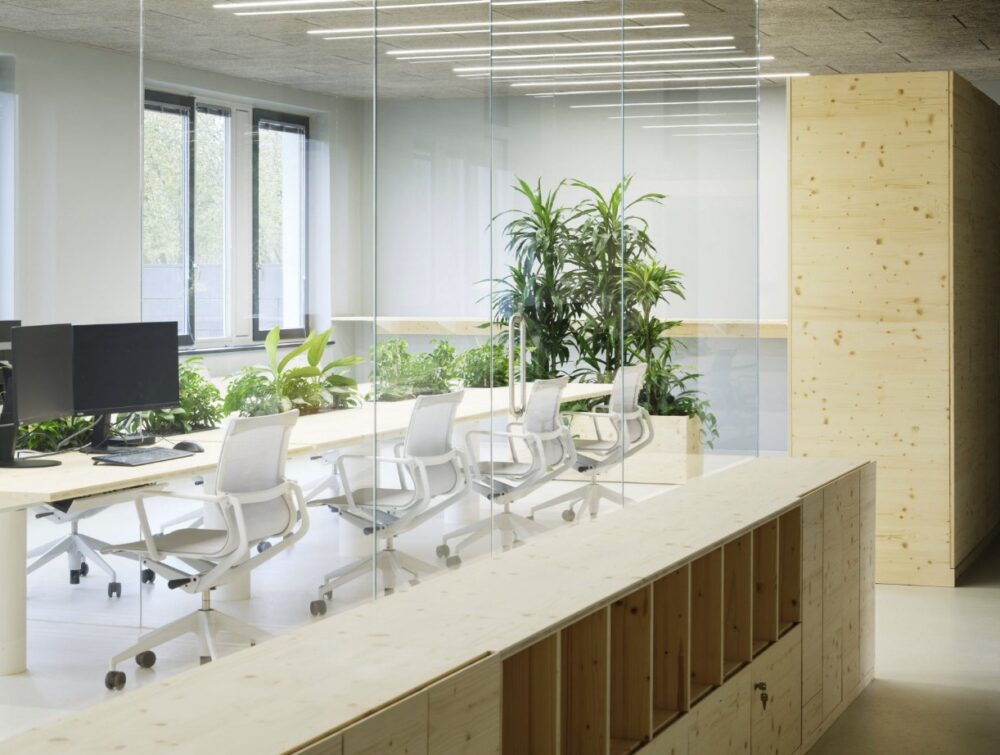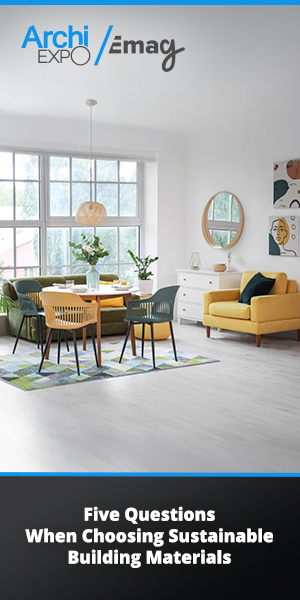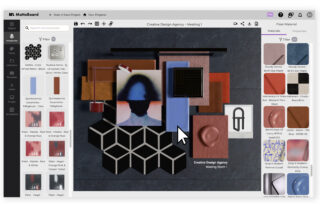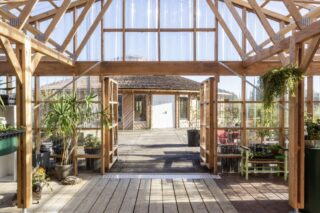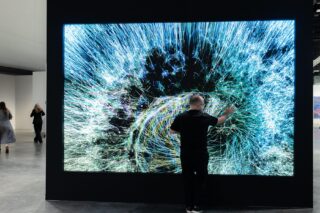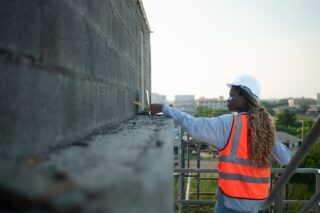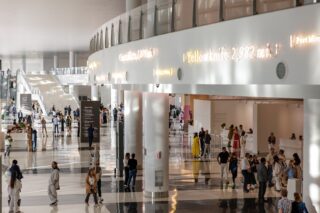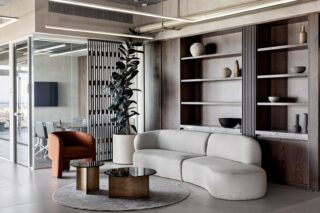Office design in 2026 will be redefined as a flexible, wellness-focused, and tech-integrated ecosystem, with recent projects demonstrating how adaptability, sustainability, and human-centric design are converging worldwide.
The office, once defined by endless rows of cubicles or rigid open plans, is undergoing one of its most significant transformations in decades. Driven by hybrid work, sustainability imperatives, and rapidly evolving technologies, design professionals are moving beyond trend cycles to embrace what they describe as structural shifts. Conversations with professionals reveal a shared recognition: the modern workplace is no longer a fixed environment but an adaptable, wellness-driven ecosystem. Recently completed and upcoming projects, from Geneva to Sydney, offer tangible examples of how these ideas are shaping real office spaces today.
In a hurry? Here are the main points to know:
- Modular, reconfigurable furniture and natural materials are reshaping workplaces to support both collaboration and focus.
- Smart infrastructure and real-time sensors are making offices adaptable, efficient, and more sustainable.
- Offices are evolving into micro-communities with diverse zones, wellness amenities, and eco-conscious materials.
- Looking ahead to 2026 – AI, AR/VR, and wellness-driven layouts will become standard.
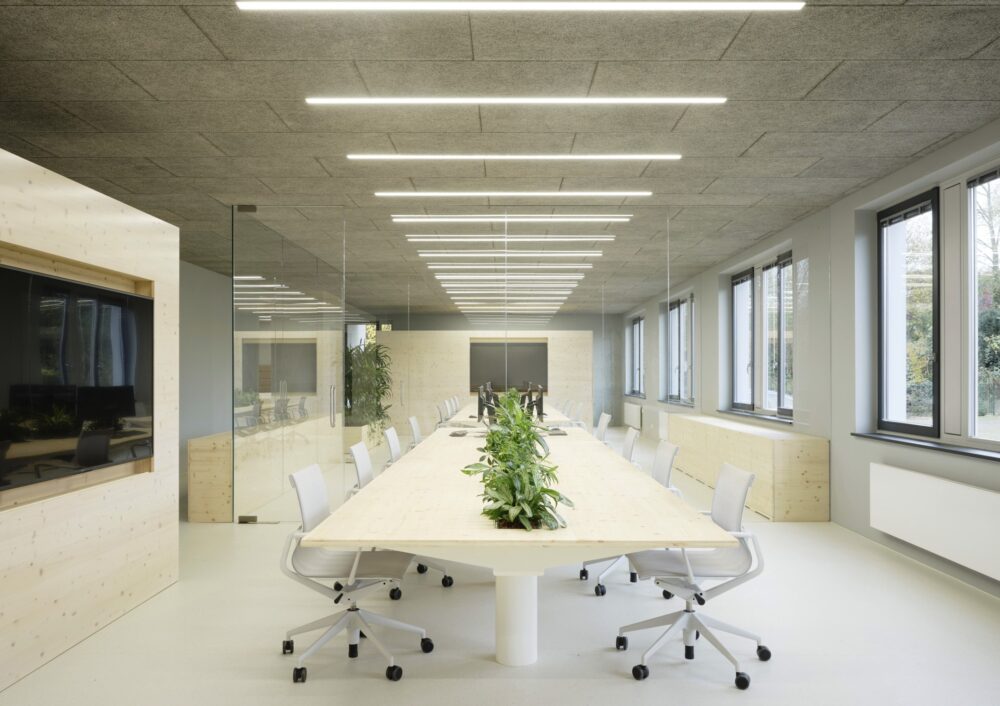
Furniture as an Engine of Change
For Noah Redwood, Luxury Lifestyle Blogger & Furniture Content Specialist at Modern Loft, the transformation begins with how employees physically interact with their surroundings.
“Offices are no longer rigid environments. They’ve become dynamic spaces that adapt to different tasks and levels of interaction,” he says.
His vantage point, shaped by collaborations between Italian manufacturers and designers, points to a deliberate industry-wide shift: researching how people actually use space, then designing products that can evolve as quickly as workplace behavior.
Redwood emphasizes that modularity is more than convenience; it is a structural response to hybrid work. Desks and seating are being built to move effortlessly between team collaboration and private focus, while furniture makers experiment with sustainable materials and integrated tech—such as charging stations built into tables or chairs designed to adjust ergonomically throughout the day.
“Comfort, creativity, and real social exchange,” he adds, “are the non-negotiables.”
This philosophy is reflected in the Pradtke Headquarters in Bochum, Germany, designed by Zeller & Moye and completed in 2025. The compact, 500-square-meter workspace avoids static layouts, instead employing movable furniture and acoustic booths that allow employees to adjust the environment throughout the day. Its standout feature is the “felt landscape”: a series of modular seating elements covered in natural felt, which can be rearranged for casual meetings, quiet lounging, or even sunbathing by floor-to-ceiling windows. The design integrates wood, linoleum, and natural light to support comfort and sustainability while giving employees freedom to reconfigure their environment. In this way, the Pradtke office embodies Redwood’s call for workspaces that are as dynamic as the work itself.
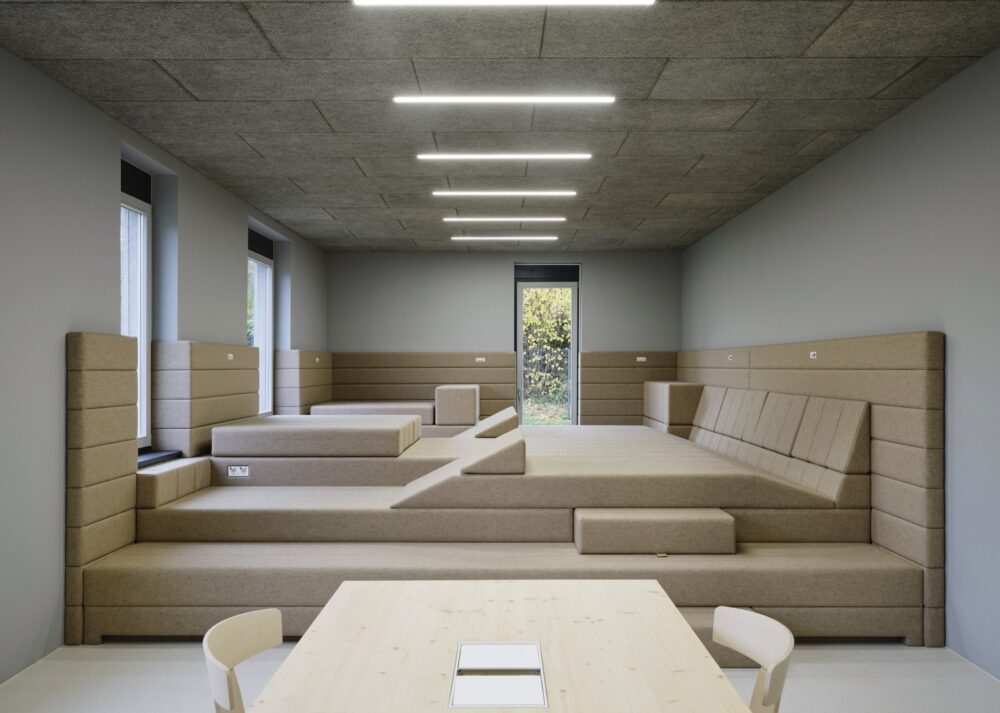
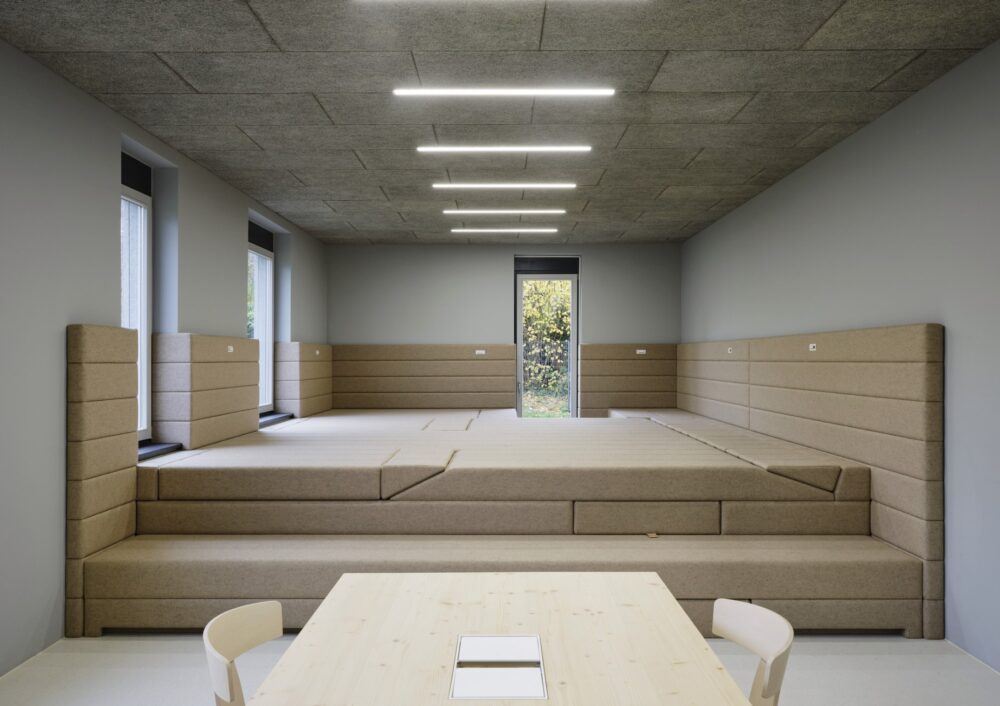
Technology and the Rise of Responsive Spaces
While furniture provides flexibility, Alex Smith, Manager and Co-owner of Render3DQuick, argues that technology is the real driver of today’s workplace revolution. With more than 25 years of CAD design and rendering experience, he has seen firsthand how fixed desk arrangements are being replaced by environments built for constant adjustment.
“The biggest game changer … is the introduction of really smart and fluid spaces that are purpose-built around dynamic collaboration, no longer fixed layouts but rather adjustable ecosystems,” he says.
Smith describes how intelligent infrastructure—such as raised floors embedded with power and data grids—allows for entire departments to be reconfigured in hours, not weeks. He also highlights the role of occupancy and environmental sensors, which anonymously monitor movement, air quality, temperature, and noise.
“It could be like when the occupancy of a collaborating space is above 70 percent, the system can automatically dim lights in other focus spaces to help people to move around,” he explains.
Looking ahead, he predicts the emergence of personalized climate zones in open-plan offices, where each workstation independently adjusts airflow and temperature to user preference.
These principles are fully realized in Lombard Odier’s “One Roof” headquarters in Geneva, completed in 2025 by Herzog & de Meuron. The 27,000-square-meter campus consolidates several company sites under one sustainable, technology-driven roof. Its interiors combine expansive open-plan floors with enclosed, reconfigurable meeting rooms, while automated systems adjust lighting and temperature based on occupancy. Solar panels, green roofs, and rainwater harvesting extend the project’s sustainable agenda, but its innovation lies equally in its flexibility: a regular structural grid and strategically placed circulation cores allow the interiors to evolve as organizational needs change. This responsiveness exemplifies Smith’s belief that adaptability and technology are now inseparable in workplace design.
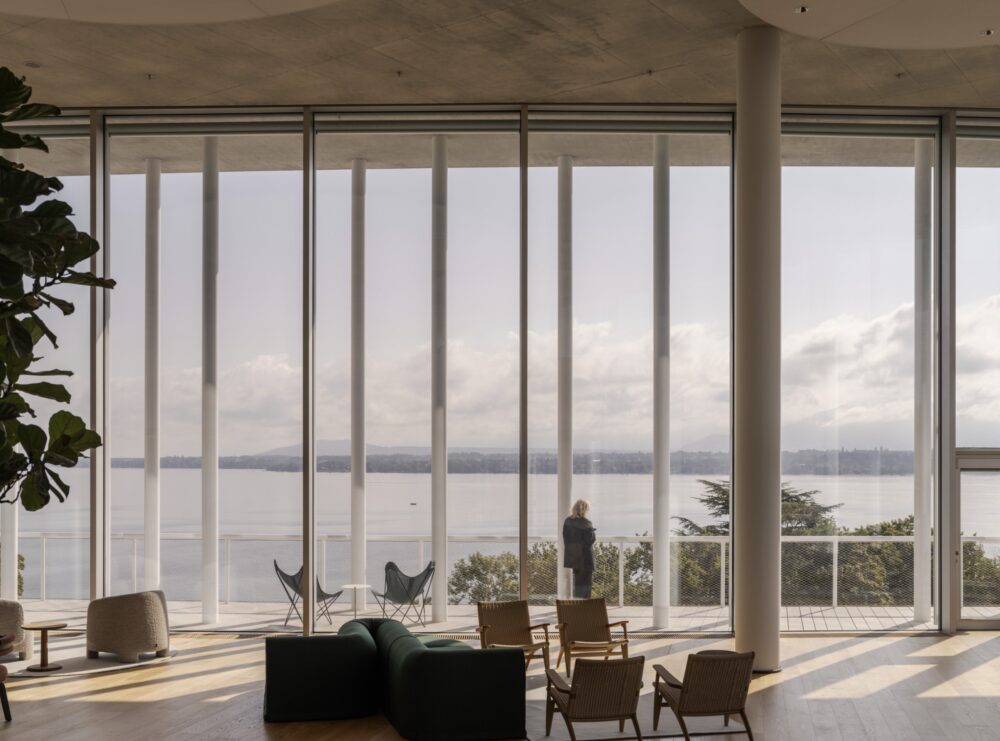
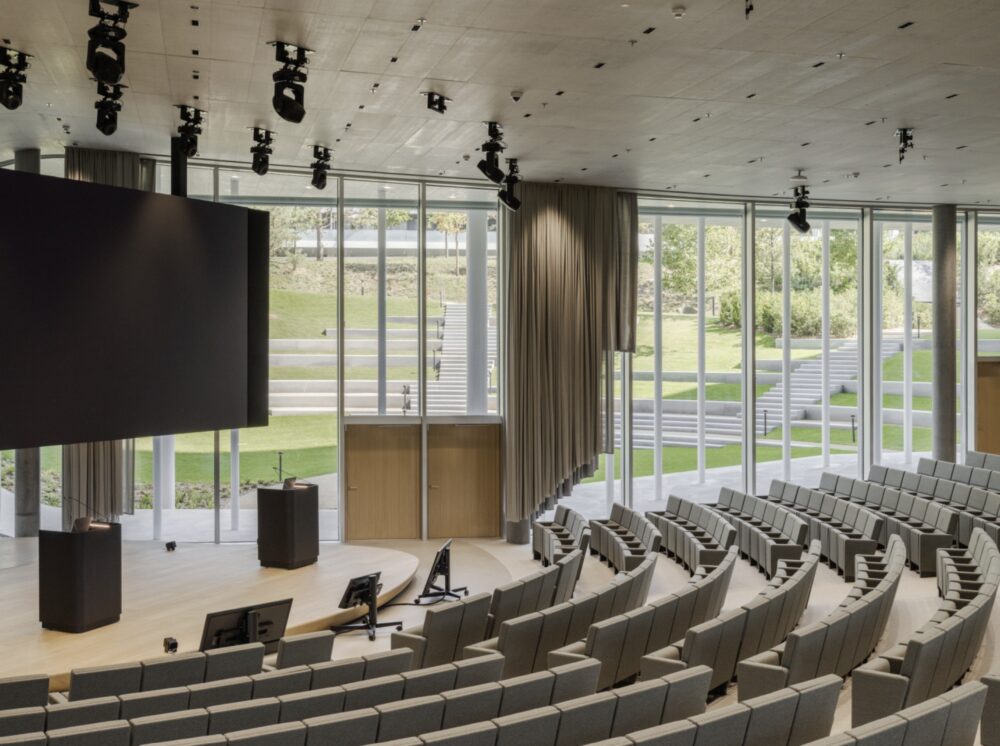
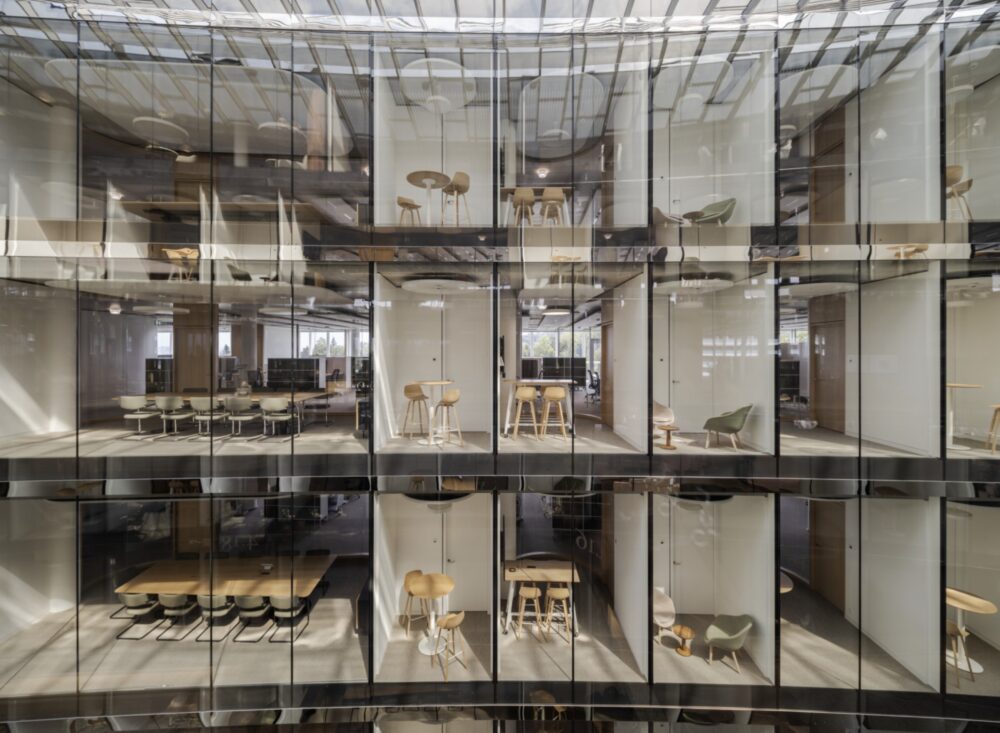
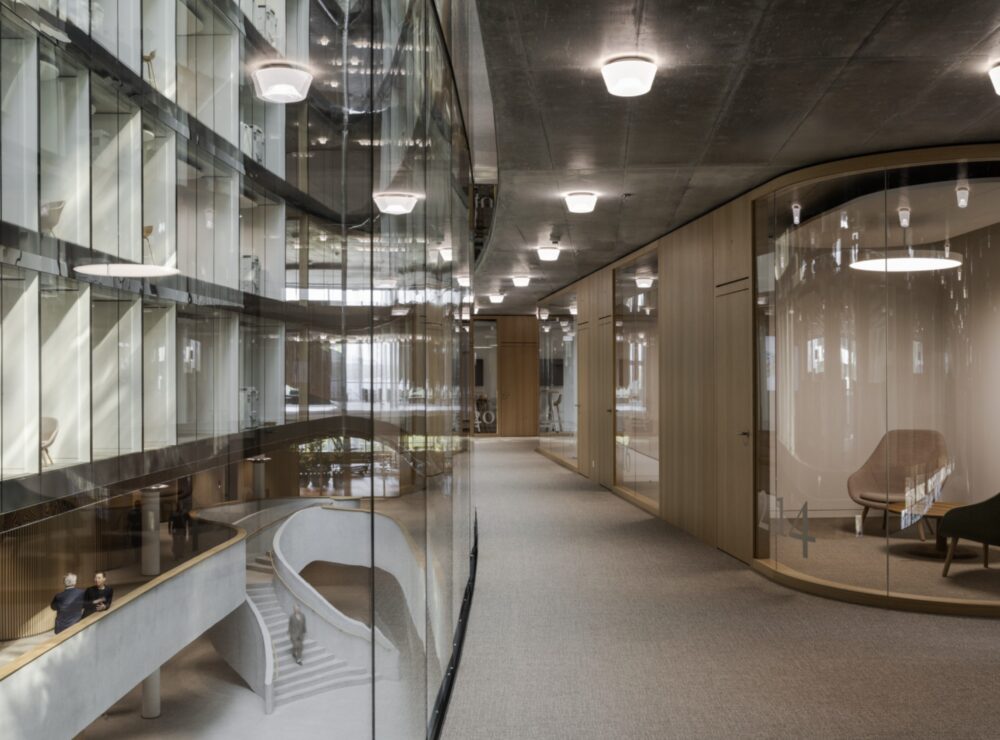
Ecosystems of Belonging and Sustainability
Alan Bernau Jr., Owner and Building Design Expert at Alan’s Factory Outlet, frames today’s office transformation as a human-centered shift.
“Employees now work and play with small groups of 20–30 colleagues who have all of the comforts of home … In many ways, this is an acknowledgement that belonging and autonomy are more motivating than a one-size-fits-all development,” he explains.
For Bernau, the modern office is no longer a warehouse of desks, but an ecosystem designed around energy rhythms: quiet concentration zones, lounge-style collaborative hubs, and micro-campuses that balance connection with autonomy. Furniture becomes an adaptive tool rather than a static object—whether height-adjustable desks paired with wellness apps, chairs embedded with biometric sensors, or modular pods that toggle between private focus and open discussion. Sustainability is another priority, with recycled steel, plant-based acoustic panels, and disassemblable furniture forming what he calls “values you can feel as soon as you step inside.”
The Lombard Odier headquarters illustrates these principles with striking clarity. Beyond its sustainable infrastructure, the project provides employees with a range of environments—from cafés and restaurants to fitness centers, terraces, and quiet zones—encouraging movement and choice throughout the day. The atrium brings daylight deep into the building, while natural materials reinforce both ecological responsibility and a sense of calm. This approach echoes Bernau’s insistence that belonging, wellness, and sustainability are no longer optional but central to effective office design.
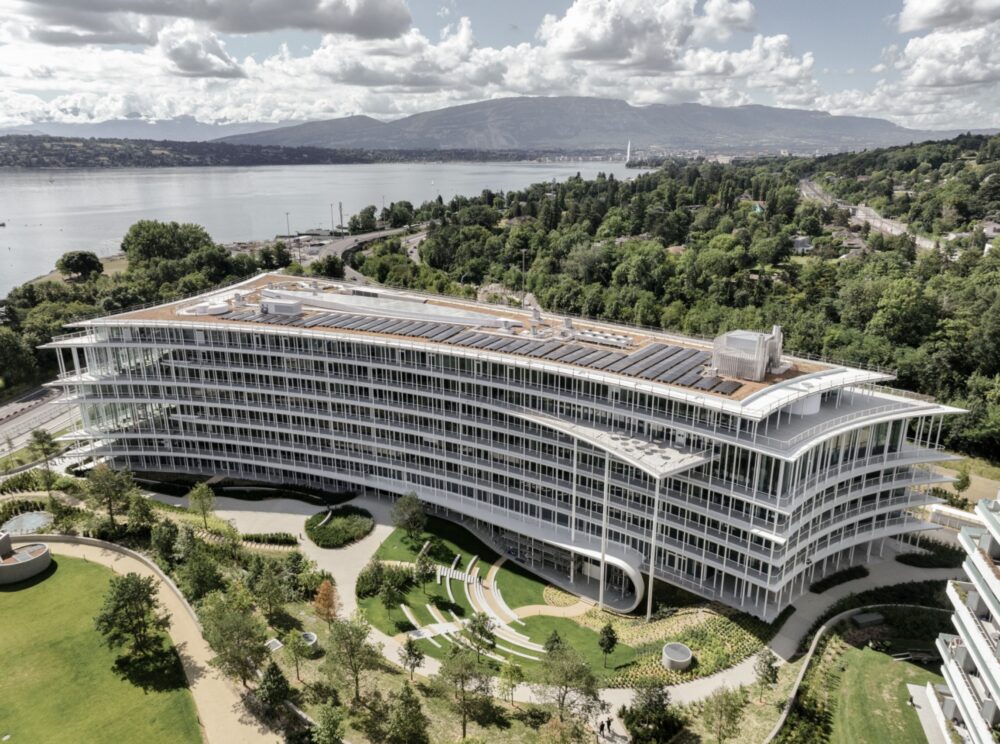
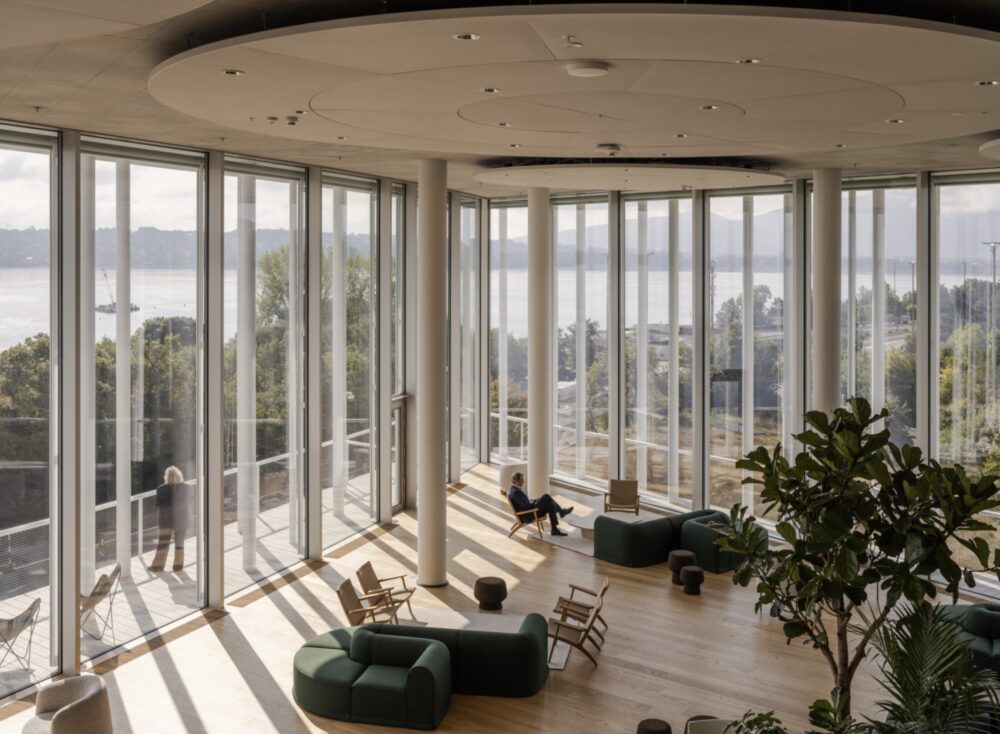
Looking Forward: What to Expect in 2026
For Serina Lee, CEO of Newborn Nursery Furniture, the defining trait of office design in 2026 will be environments that actively respond to their users.
“Biophilic design is no longer just a trend but a baseline expectation,” she says, pointing to daylight optimization, reclaimed materials, and low-VOC finishes as the new standard.
She also predicts AI-driven workplace analytics and immersive VR and AR tools becoming integral to the design process, allowing organizations to model how their people will use a space long before it is built. Crucially, she sees offices adapting not only to tasks but to individuals’ wellness data, from circadian lighting to mood-responsive layouts.
These ideas are already taking shape in Atlassian Central in Sydney, designed by SHoP Architects and BVN, which is scheduled for completion in 2026. The hybrid-timber tower will feature operable facades for natural ventilation, landscaped terraces, and six “habitat” zones designed to support different modes of working—from focused concentration to outdoor collaboration. Its layered approach integrates environmental sustainability with flexibility, making it one of the most ambitious workplace projects currently under construction.
As 2026 approaches, the trajectory is clear: offices are no longer static containers but responsive ecosystems. The projects now rising show how adaptability, sustainability, and human well-being can be woven seamlessly together, shaping workplaces that evolve as quickly as the organizations they serve. For architecture and design professionals, the challenge ahead is to keep pace with this convergence of technology, ecology, and humanity—ensuring that the future of the office is not just functional, but genuinely life-enhancing.
