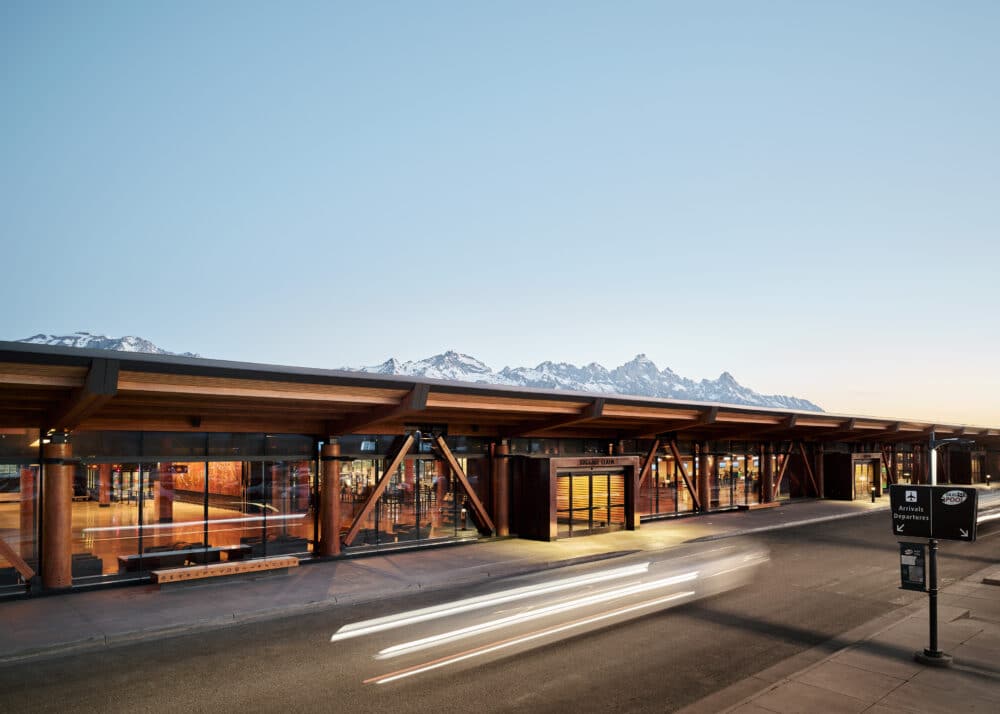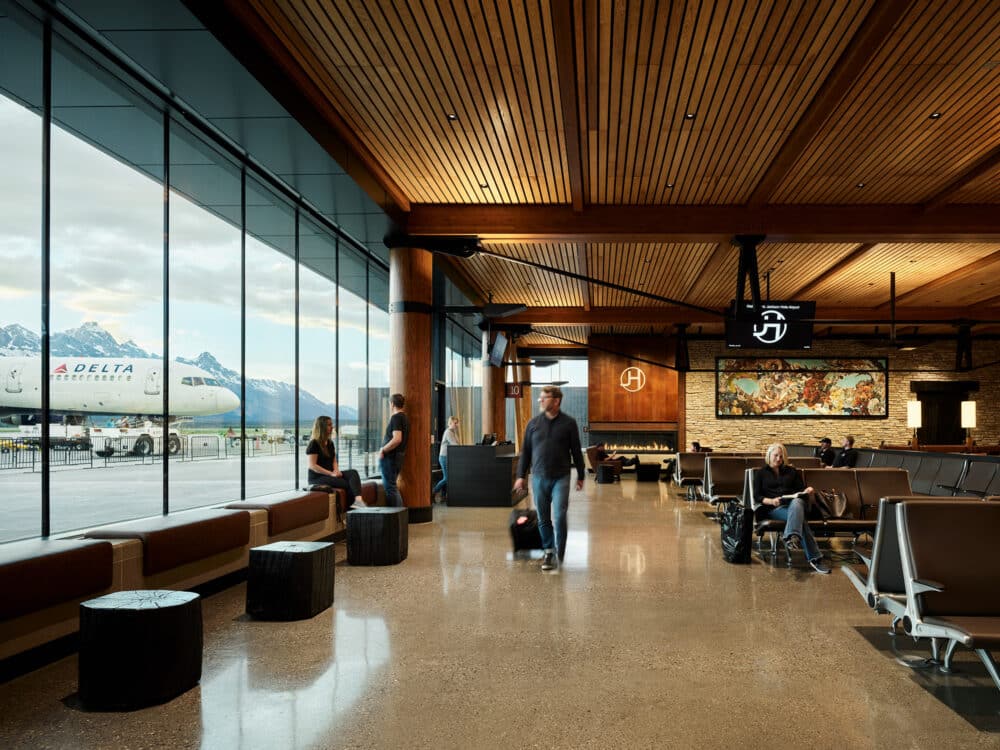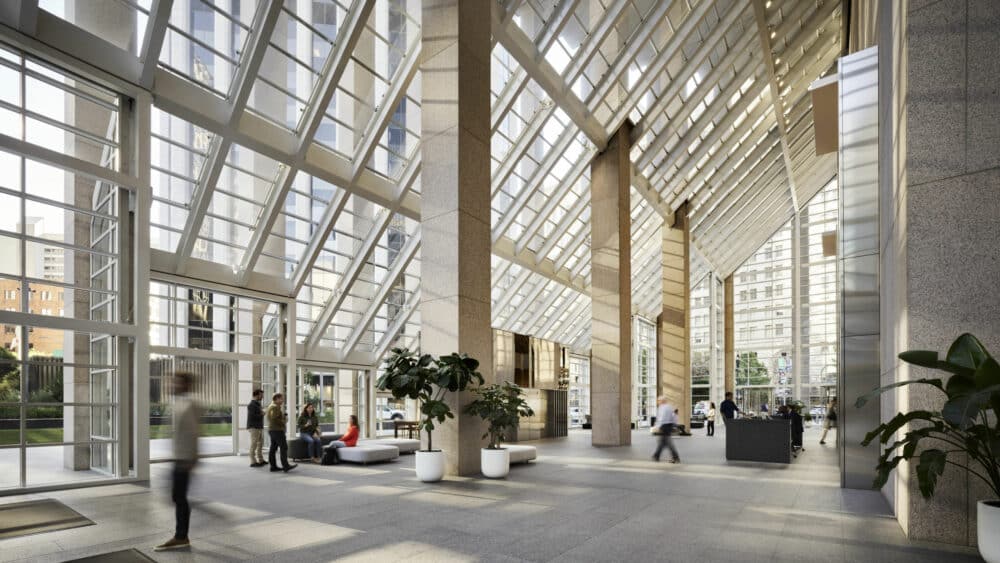From the humble homes of the first settlers to the most innovative and aesthetically bold contemporary projects, the history of American architecture mirrors that of the United States as a nation.
The emergence of American architecture was influenced by the lack of infrastructure in a new country populated by European immigrants from diverse origins. Early settlers adapted familiar tools and techniques to create designs they knew, resulting in two main styles: the Early Colonial, beginning in the early 1600s and reflecting European stone and wood architecture, and the Georgian style, which emerged in the 1700s with symmetrical windows and side-gabled roofs, derived from English designs. After gaining independence in 1776, the U.S. began developing its government institutions and architecture. Thomas Jefferson, the third president, and an accomplished architect, designed the Virginia State Capitol in Richmond. The 1800s saw a revival style inspired by Greek and Roman ideals, exemplified by the U.S. Capitol Building with its marble exterior and ornate columns.
A pivotal moment in American architectural history was the 1871 fire that destroyed much of Chicago, prompting the use of stone and steel in rebuilding efforts. This led to the rapid emergence of skyscrapers and innovations in masonry, known as the Chicago School of Architecture. The first generation of skyscrapers appeared in Chicago and New York in the 1880s, as written in an article by CNN. One notable project influenced by early skyscrapers is the 101 California building in San Francisco. Renovated in 2023 by Bohlin Cywinski Jackson, and originally designed by Philip Johnson in 1982, the renovation aimed to create a more natural and human-scale experience in its outdoor plaza, lobbies, and tenant amenities.
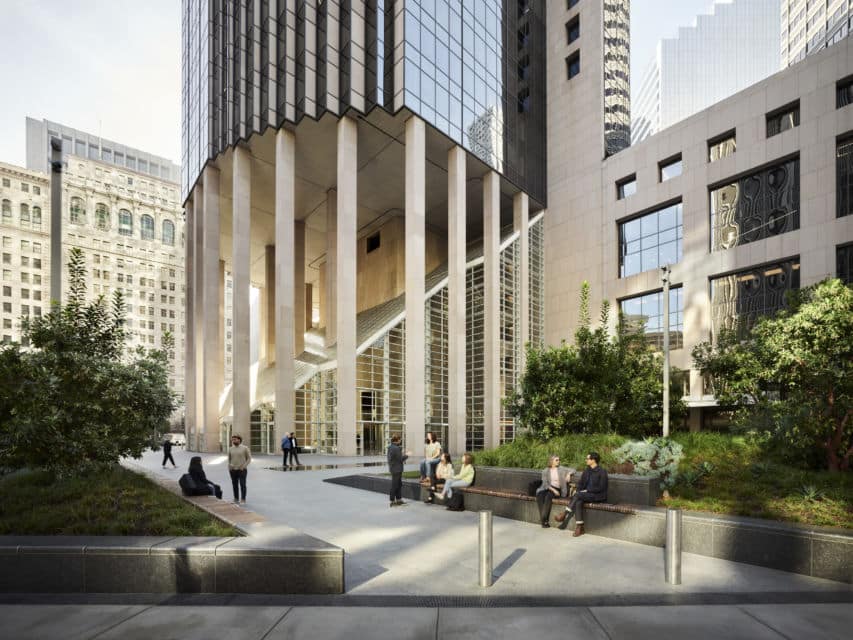
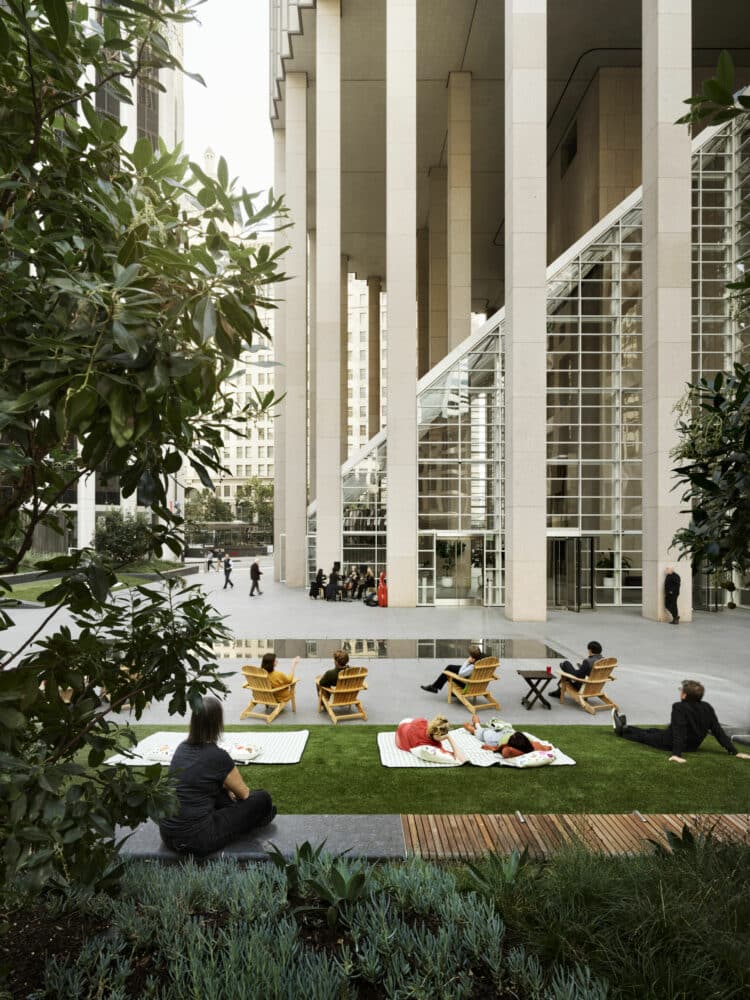
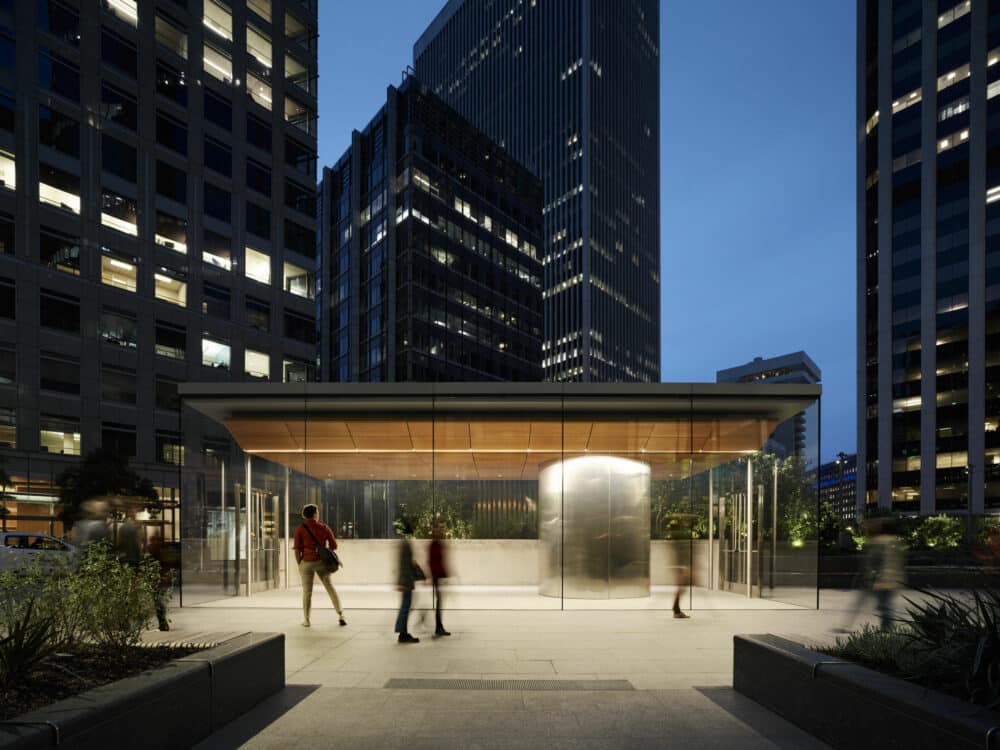
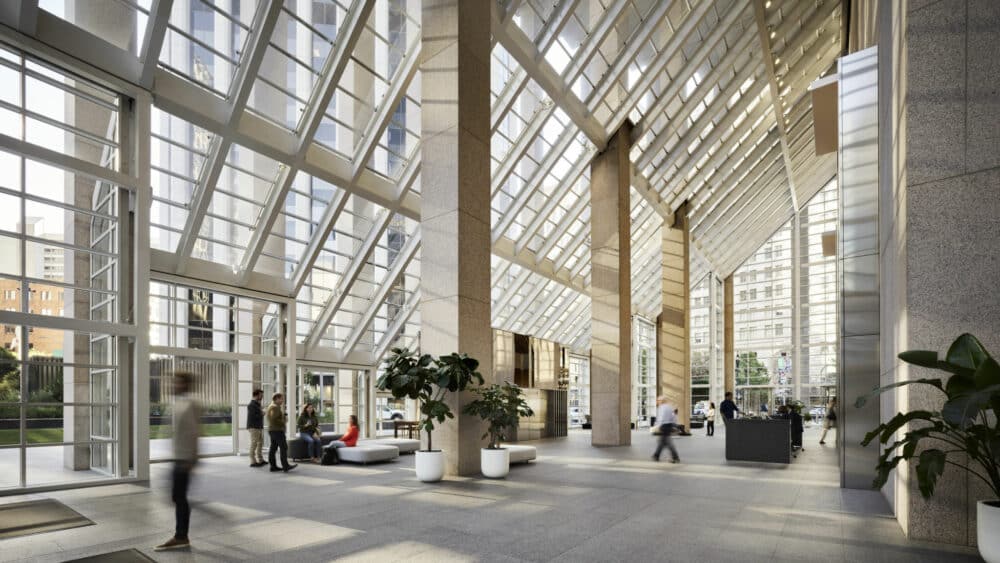
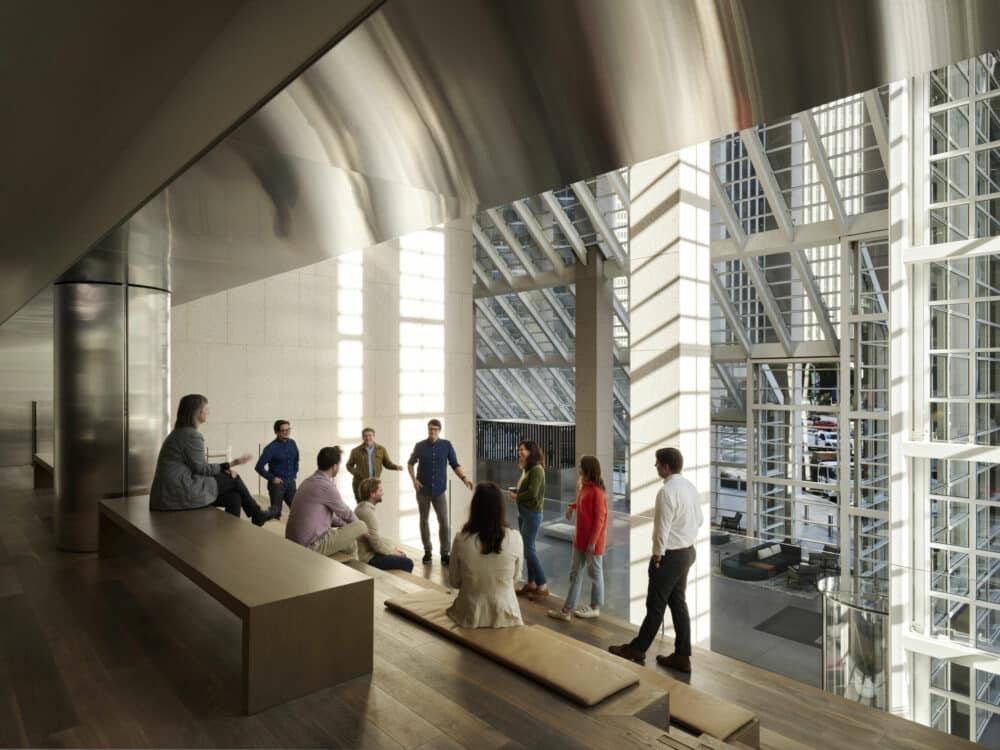
The 1900s and Frank Lloyd Wright
When Frank Lloyd Wright (1867-1959) was still in his mother’s womb, she believed he would become “the greatest American architect” – even decorating his nursery with magazine pages showing images of English cathedrals. She turned out to be right. By the time of his death aged 91, Wright had become one of the most prolific architects of the 20th century, leaving a legacy of more than 500 designs and constructed works, including the Solomon R. Guggenheim Museum in New York; an unprecedented structure that created a new paradigm in the architecture of museums.
This paradigm is evident in the Richard Gilder Center for Science, Education, and Innovation, the latest addition to New York’s historic American Museum of Natural History. Based in Chicago, New York City, San Francisco, and Paris, Studio Gang conceived the space from the inside-out, vastly improving functionality and visitor experience in the complex by establishing a new entrance at Columbus Avenue and a strong east-west axis; thus creating more than thirty connections among the ten different buildings, replacing former dead ends with continuous loops. The building’s central atrium resembles a porous geologic formation shaped by the flow of wind and water. The walls and arches were constructed using shotcrete – a technique primarily used for infrastructure that sprays structural concrete directly onto rebar cages that were, in this case, digitally modeled and custom-bent. Eliminating the waste of formwork, this technique achieves a seamless, visually and spatially continuous interior. Incidentally, this project was one of the recently announced finalists of Architizer’s A+Awards, which received more than 5,000 entries from over 80 countries.
Another major contribution by Frank Lloyd Wright was the concept of “organic architecture”, which consists of harmonic relationships within different parts of a building, between these parts and the whole, and between the whole and its surrounding environment – and all that while prioritizing natural materials. During the first years of his career, Wright worked on his famous prairie houses, known for their long, horizontal shapes, simple and clean silhouettes, sloping roofs and the use of rustic materials.
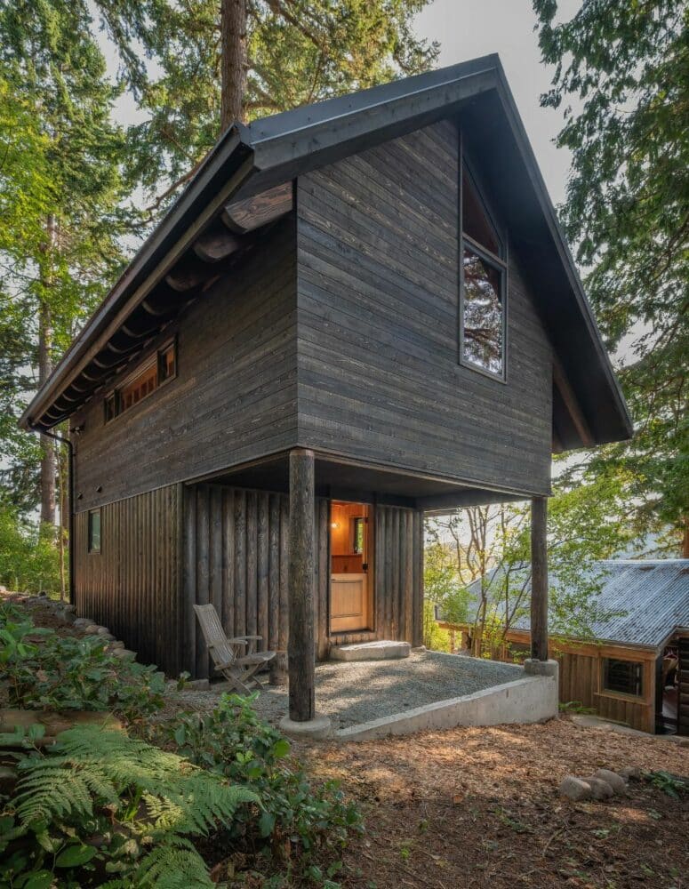
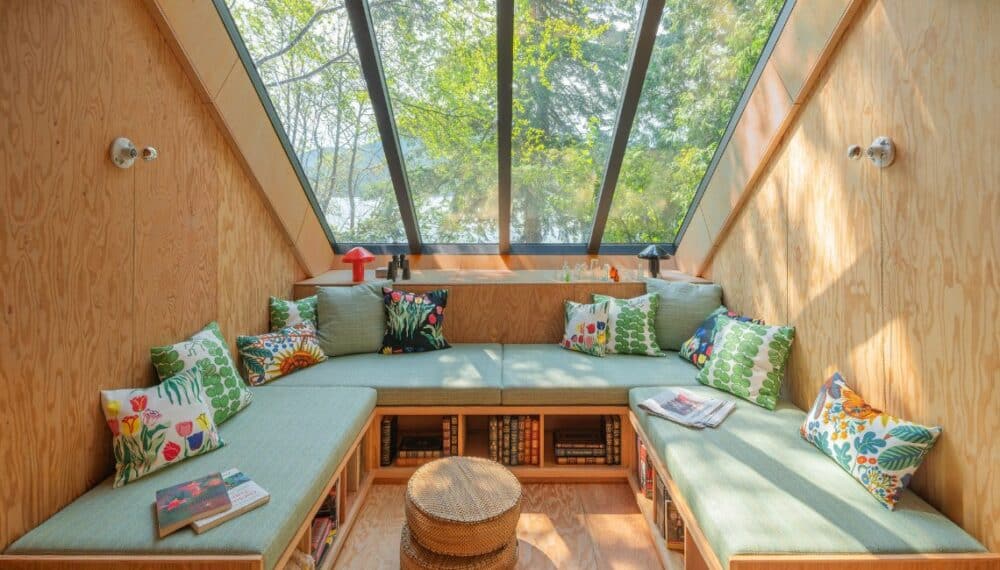
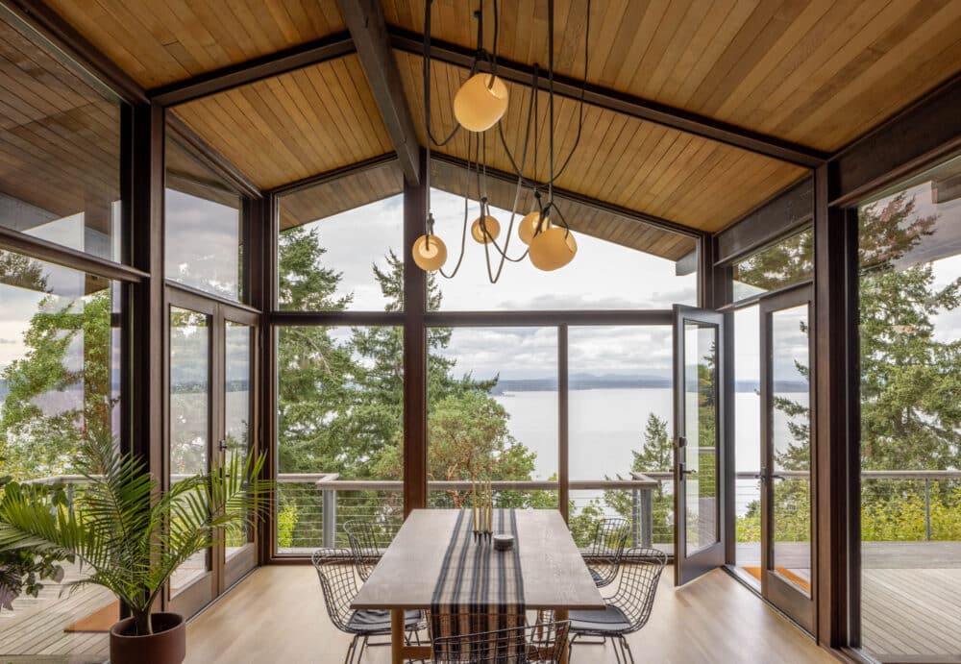
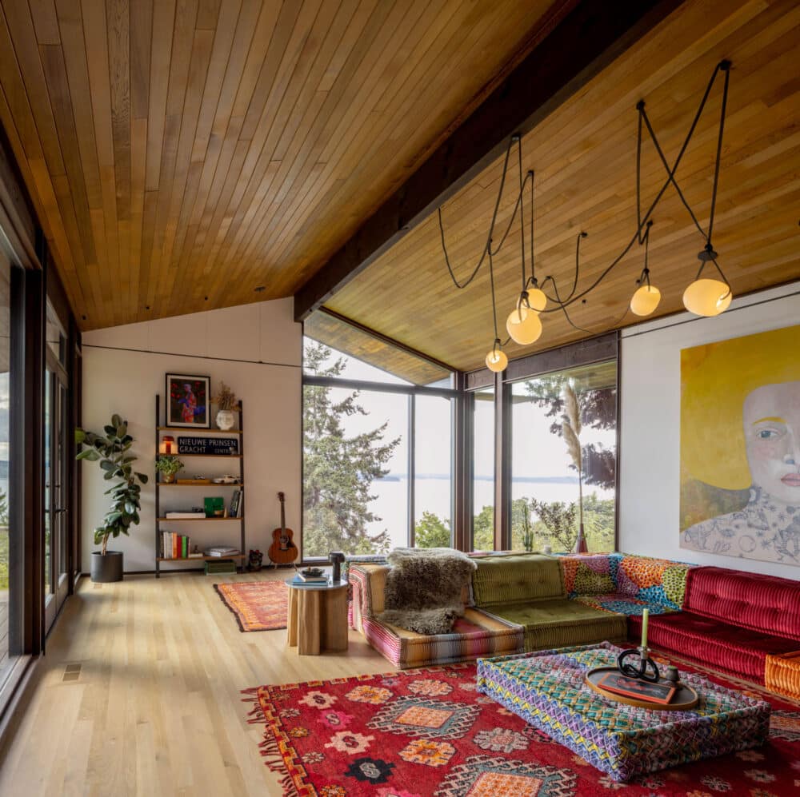
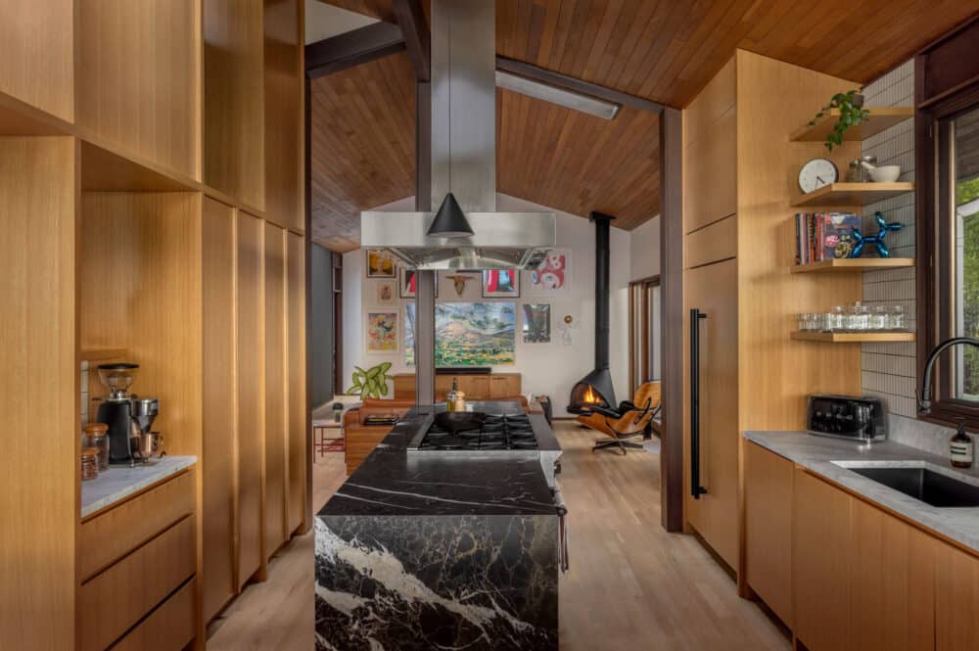
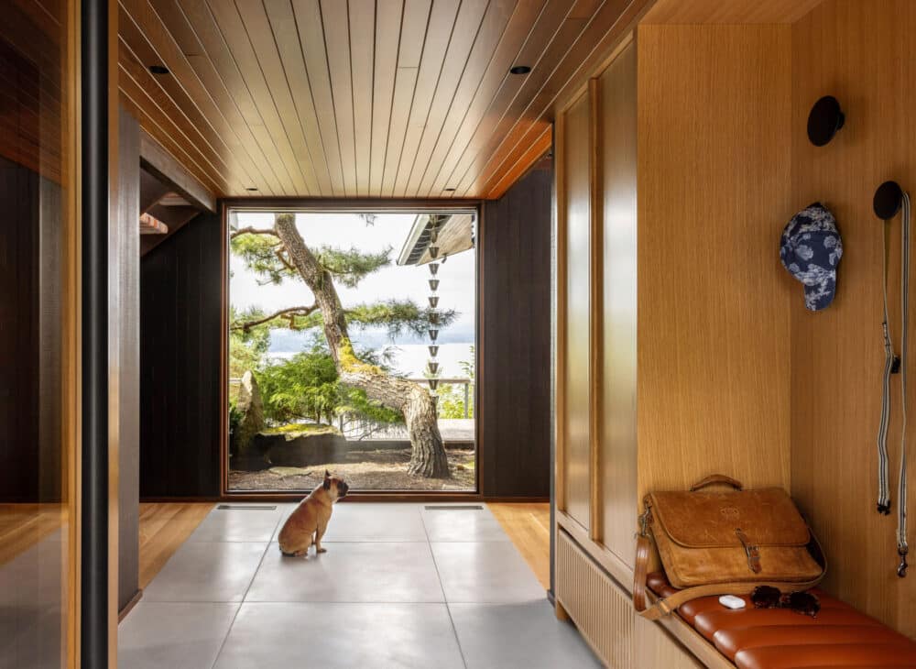
Innovating Construction, Integrating Nature, and Preserving History
A modern interpretation of these prairie houses can be seen in a residential project completed by Seattle based SHED in 2023. Located on Guemes Island (Washington) and overlooking the Bellingham Channel, the two-story Guemes Island Bunkhouse has 590 square feet and sits less than ten feet uphill from the property’s 100-year-old log cabin. One of the architects’ main goals was to decommission the well and install a rainwater catchment and potable water system – as well as installing a new septic system uphill of the bunkhouse and out of the floodplain to ensure the system is better equipped to withstand climate change and rising sea levels.
Another example of this concept – and of SHED’s work – is Lark House, completed in 2023. Originally designed by prominent Seattle architect Al Bumgardner in 1958, this 2,360 square feet mid-century house was reimagined to reflect the storied lives of its new inhabitants while holding reverence to its architectural significance. Located in West Seattle, the house sits atop a cliff with sweeping views of Vashon Island, the Olympic Mountains, and Puget Sound. The project focuses on openness and functionality, with interior spaces being restructured to harness natural light and frame scenic vistas, echoing the original design ethos of Bumgardner.
Outstanding and seamless integration with natural landscape is also a main feature in the ShineMaker, a retreat completed by CLB Architects in 2023 on behalf of a Californian couple. The firm designed a series of undulating tectonic structures set against an aspen grove near Wilson, Wyoming (where CLB is based). Consisting of three buildings (main house, guest house, and writer’s studio), the home is arranged as a set of simple box-like volumes, each designed to complement its specific location. The 6,000 square-foot main house, for example, is conceived as a geologic remnant of the landscape, located on the border between field and forest.
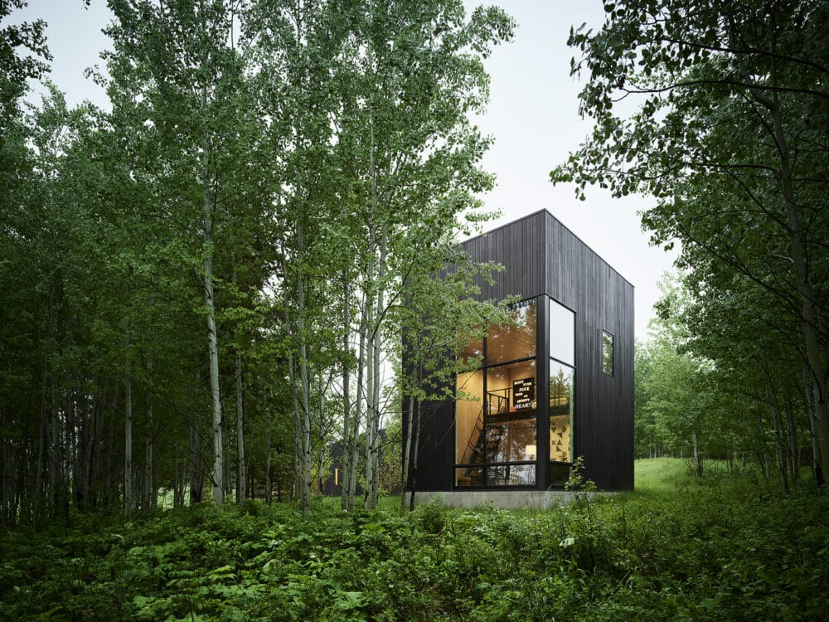
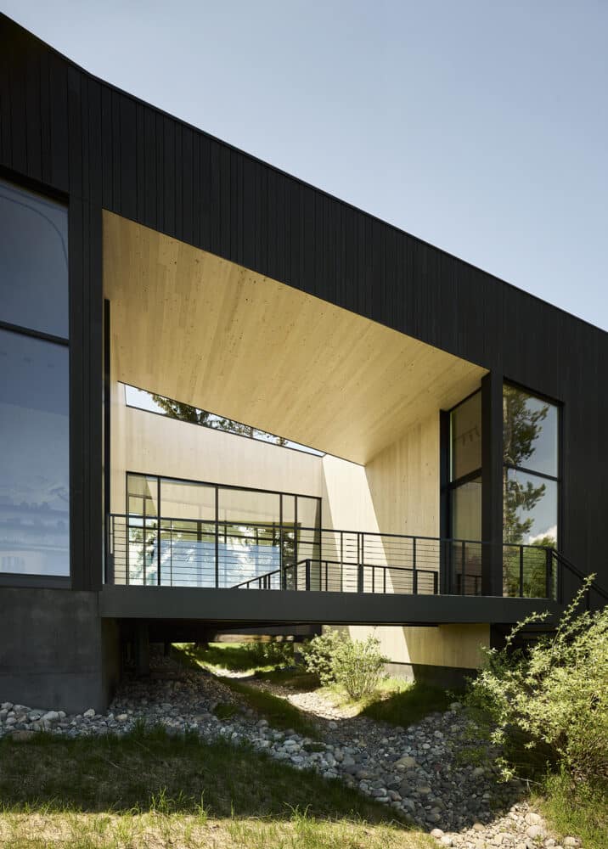
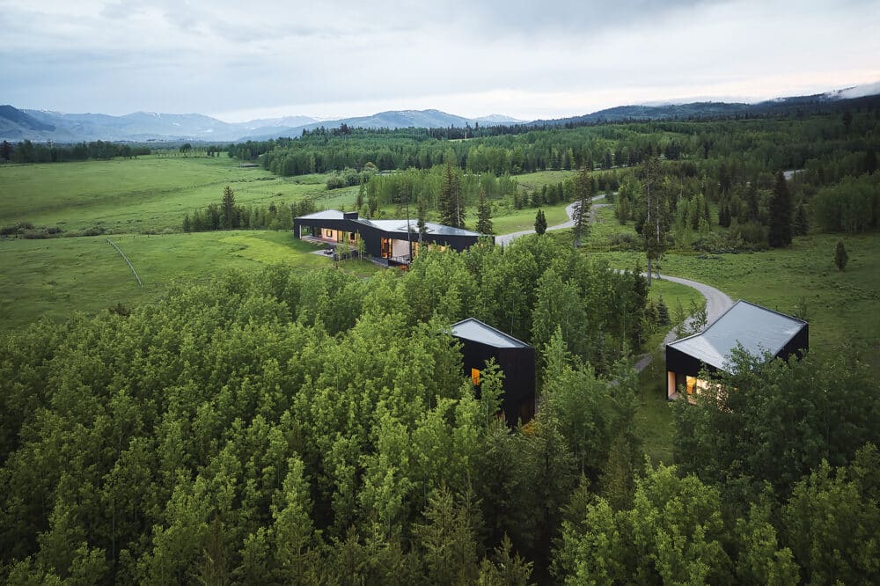
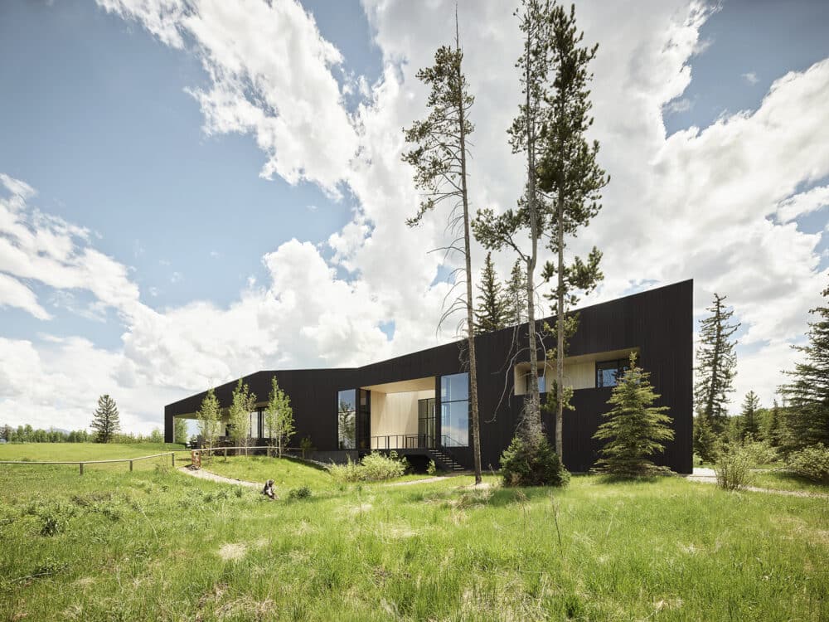
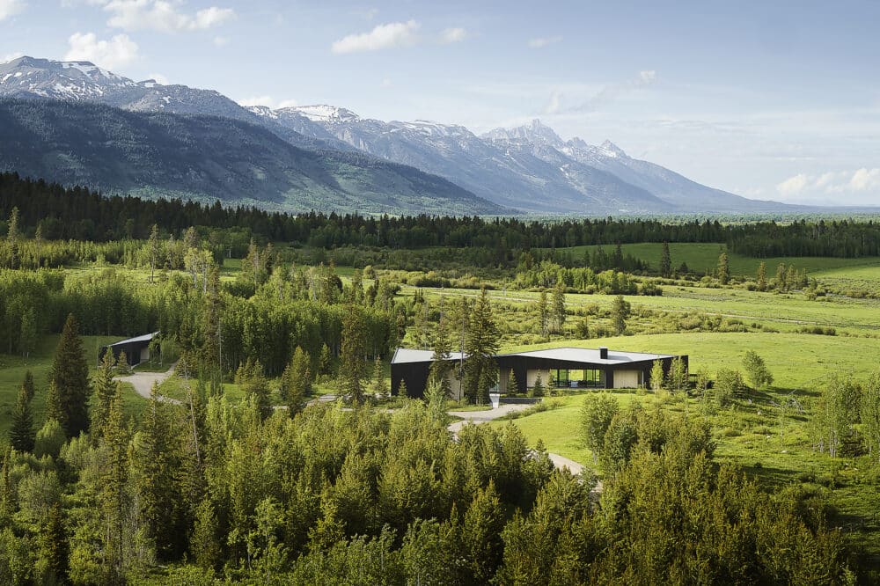
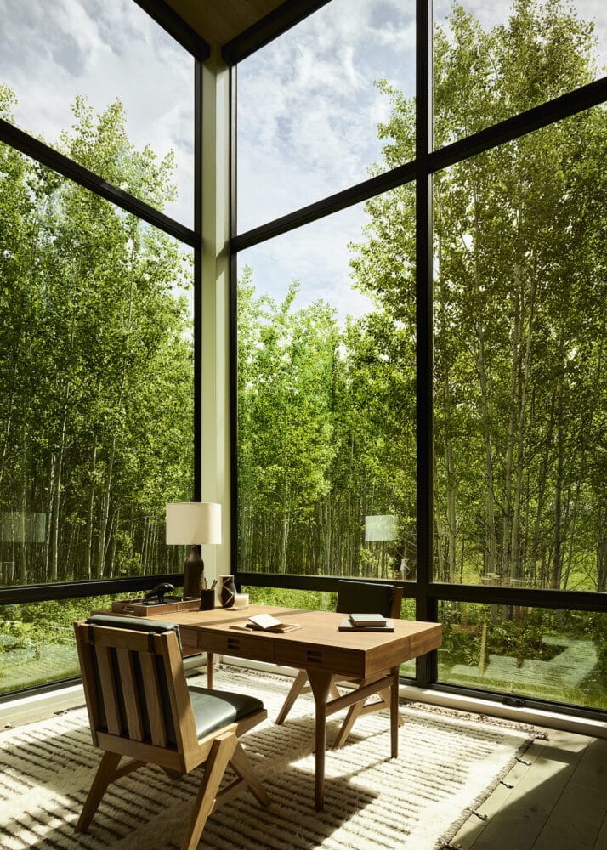
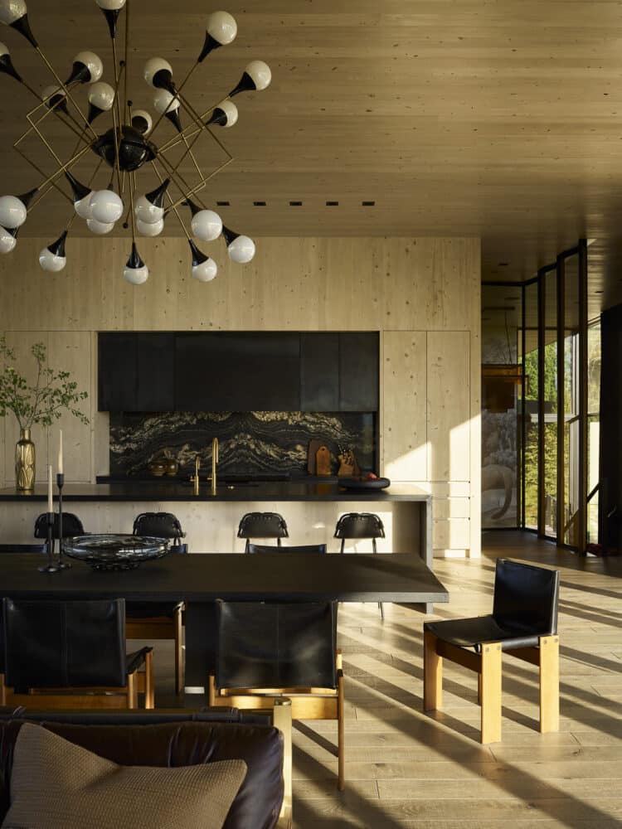

Also completed by CLB in 2023, the Jackson Hole Airport’s renovation shows that even such enterprises can incorporate Wright’s concepts behind prairie houses. The airport welcomes 800,000 travelers annually and is located in Jackson (Wyoming). Its 70s-era post and beam timber structure was demolished and re-envisioned to facilitate improved passenger flow. The new structure was conceived as an inextricable extension of its natural environment, with open floor plans and clear sight corridors, as well as abundant glazing that frames the runways and the Teton Mountain range beyond. A restaurant/bar, two additional gates, a gift shop, and an updated baggage claim area with further catering and retail facilities were added. As this is the only American airport situated within a National Park, the architects had to optimize the available space due to the imposition of strict development limits in terms of area and height (18 feet). Over 3,000 square feet of flexible space allows for possible future growth of the airport.
In tracing the journey from the humble homes of early settlers to the groundbreaking designs of contemporary projects, the evolution of American architecture mirrors the nation’s growth and innovation. This rich architectural history, characterized by continuous adaptation and integration of new techniques and materials, highlights the enduring influence of pioneers like Frank Lloyd Wright and the ongoing commitment to harmonizing structures with their natural environments.
