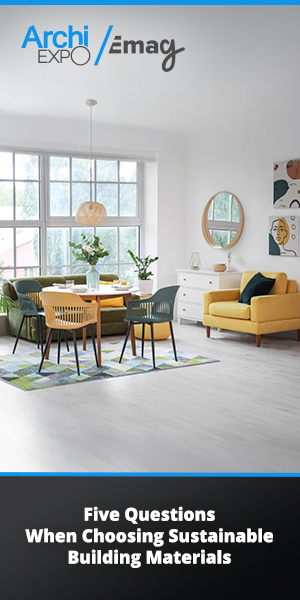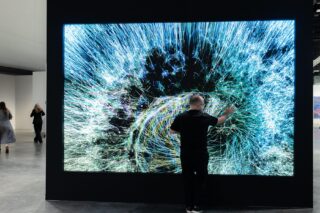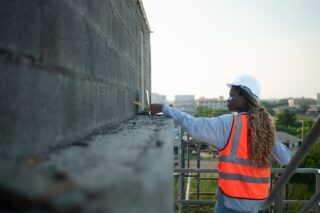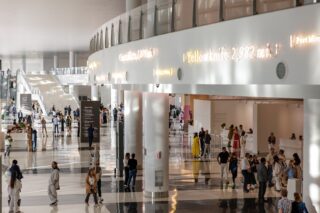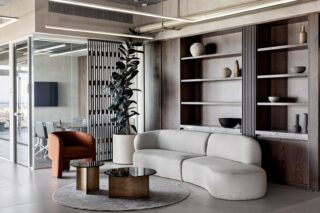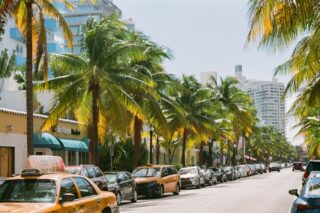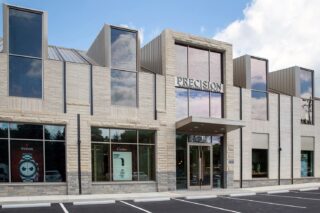Every Sunday, the Minhocão elevated highway in São Paulo is closed to traffic, reclaimed by the people whose vehicles it serves. Landscape architect Guil Blanche is regularly among the throngs of pedestrians who stroll through the raw cityscape: The highway almost seems to bisect buildings themselves, with windows and balconies situated just meters from its edge. Watch our video report below.
Blanche takes every opportunity to survey the “Green Corridor” of vertical gardens which his studio Movimento 90º created to bring a dash of color to the emblematic eyesore. Seven towering blank facades have been covered in plants, held in place with innovative suspension structures that also provide water.

“Green Corridor” Photo courtesy of Movimento 90º
The designs, including a devious grinning goblin face, were sketched by artists including Blanche himself. But the gardens provide far more than just aesthetic value: in addition to filtering the air, they also help control temperature and serve as an acoustic barrier for the buildings they’re growing on. Blanche told ArchiExpo e-Magazine:
“More than 50 percent of people who live in São Paulo want to leave the city because it’s uncomfortable and not healthy at all. It was clear that we had a lot of empty walls, so why not transform them into gardens?”
His first step was to conduct an extensive mapping exercise, which concluded that São Paulo has 280,000 m2 of wall space that could potentially go green. The city’s total green area averages at just 2.6 m2 per person, for a population of 12 million—significantly lower than the World Health Organization recommendation of 12.8 m2 [original source in Portuguese only].

Courtesy of Movimento 90º
In 2015, Movimento 90º was commissioned by the city government to carry out its pilot project at the Minhocão, which sits in a notoriously polluted area whose residents have a life expectancy 15 years below the national average. The studio has since been awarded further contracts including an 11,000 m2 installation at the Avenida 23 de Maio.
Empty walls are essentially covered with huge quilts woven from hundreds of plant-holding modules which are composed of three separate layers. The base of each unit is a plate made from recycled aluminum (the 4,000 m2 Minhocão installation used 62.5 tons of it).
“We produce the module pieces ourselves. We buy the plates from TetraPak—which are made from the company’s left-over packaging—and the felt from another company, then put them together and assemble the garden modules.”
The next two layers are made from high-density porous felt; the second is designed to let plant roots take hold, collecting water and nutrients, while the third layer is an open polyester pocket in which the plant itself is placed. The plants are fed with by a low-maintenance irrigation system, which releases collected rainwater into a network of automated valves and tubes controlled by timers.
Plant groups spanning more than 250,000 different species are carefully selected based on their capacity to filter toxic air and adapt to each particular ecosystem.

