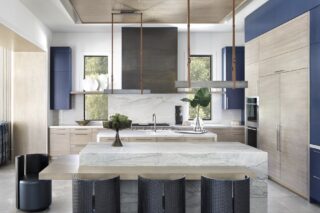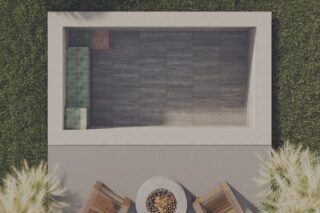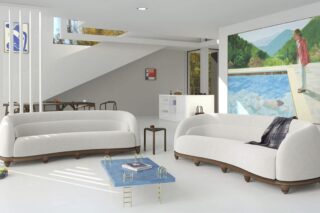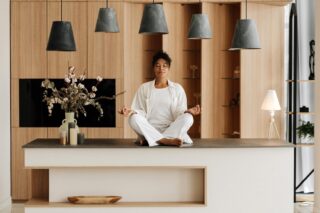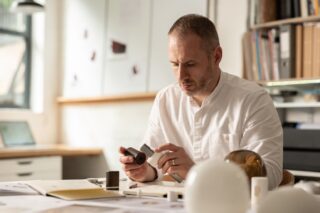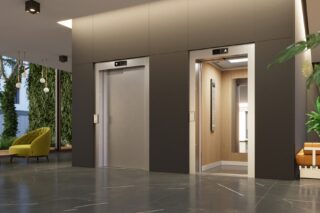On 17 November 2020, Haworth held an online discussion in which they shared a conceptual inpatient and outpatient healthcare facility that included several of their furniture products and architectural layout innovations.
Haworth Health partners with health systems professionals in order to create transformative spaces in which the well-being for workers, patients and communities are of utmost importance. The team at Haworth Health recently presented ideas for an inpatient and outpatient healthcare facility which focuses on three key areas: caregiver, community and patient spaces.
The team behind the conceptual plan has skillfully included hospital-designated furniture by Haworth as well as innovative layouts; they also explain how today’s technology could assist patients in what they describe as a process of “self-rooming”.

Caregiver Spaces, Empowering Professionals
These spaces are meant to assist nurses and providers to do their best work. They consist of places for efficient patient care and caregiver respite, including nurses’ stations, team spaces, exam rooms, lounge areas, break rooms, and outdoor spaces.
The Haworth Health concept has an open and closed caregiver respite area. In order to rejuvenate, caregivers need a good choice of foodservice, seating with indoor or outdoor options.
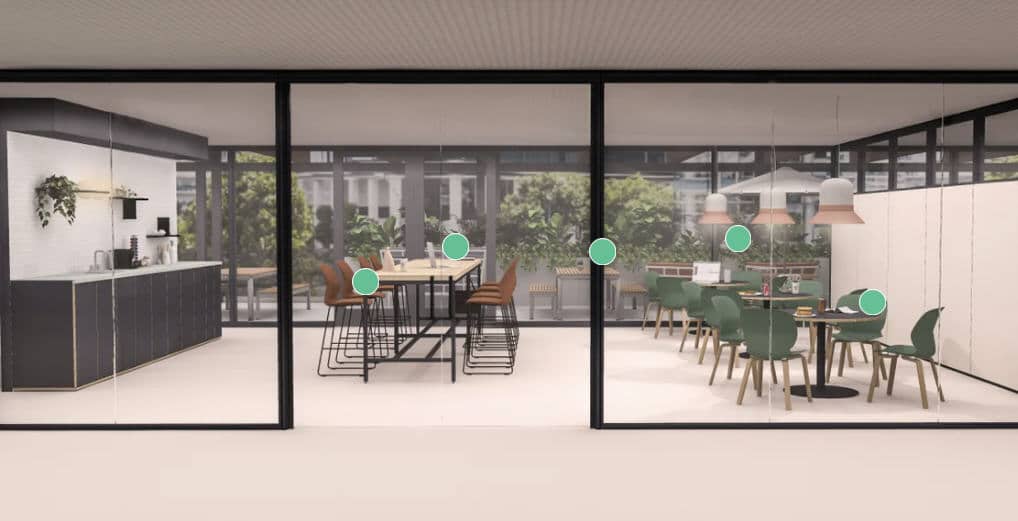
In the layout for the open respite space, the Haworth products selected are Maari High Back Stool with Sled Base, the Cultivate Table, Tate Tables and Benches, Slant Lounge Chair, Maari Chair with Wood Base.
Patricia Urquiola designed the Maari High Back Stool with Sled Base and the Maari Chair with Wood Base. She has also designed the following Haworth products: Openest Feather, Openest Chick Poufs and the Openest Plume, among others. Studio Urquiola designed Haworth’s Chicago showroom for NeoCon 2013, 2014 and 2015.

In the layout for the closed respite area, the caregivers have the option of being completely closed off if desired. The Haworth products selected are the Openest Chick Pouf, BuzziNordic ST100 Lounge Chair, Enclose moveable walls, BuzziMoon Pendant Light and the Cabana Lounge with or without screens.
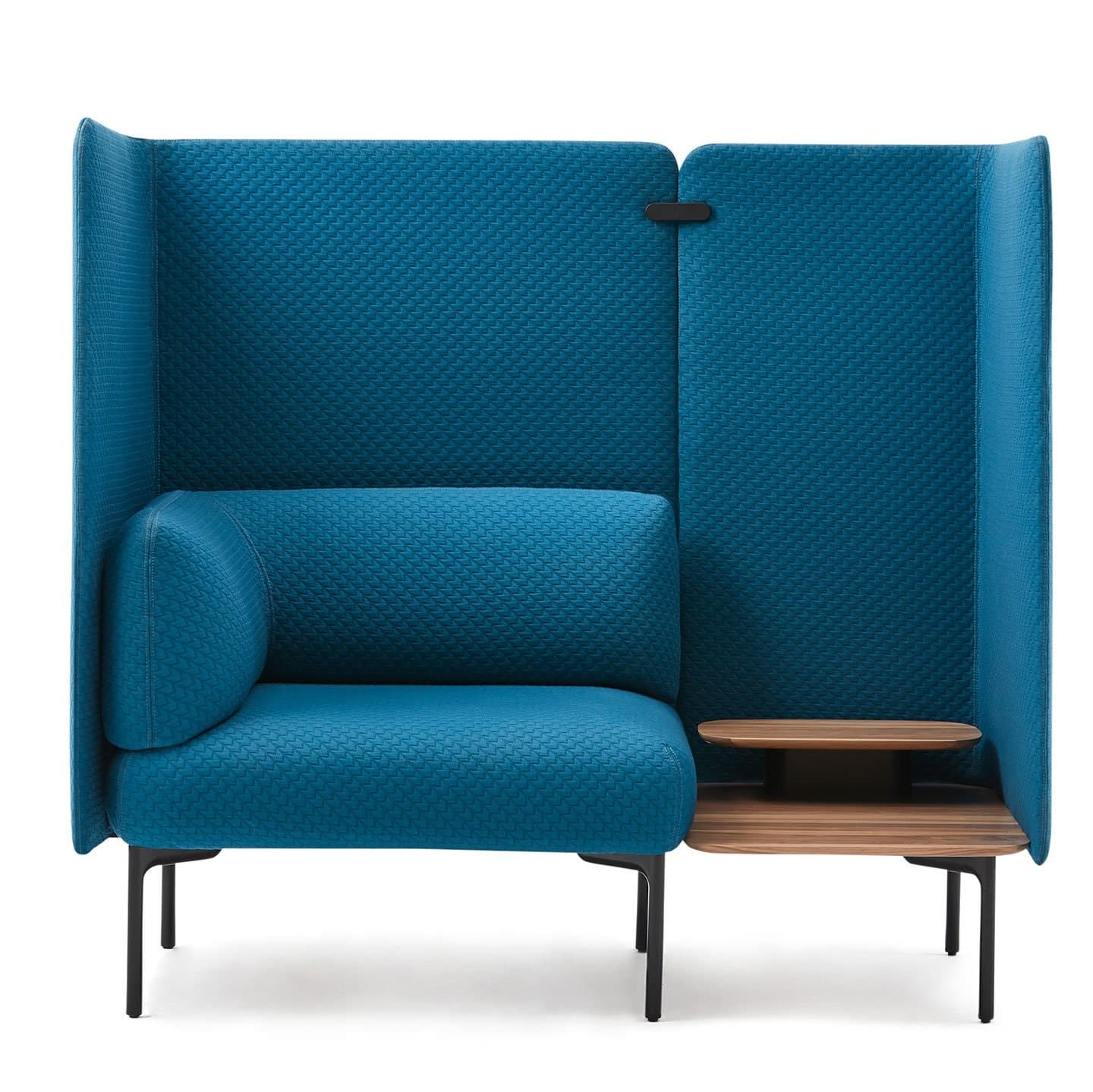
READ: Lighthouse Surgery Center
More Hospitable Hospitals for the Community
Healthcare facilities do not only see patients and caregivers but families and friends as well. Community spaces outlined in Haworth’s concept offer amenities such as areas to relax, have privacy, catch up on work, or grab a bite to eat. These spaces include lobbies, outdoor spaces, and cafés.
The lobby includes a registration area where patients and guests are greeted and guided. Haworth believes this area should promote well-being and has designed the space with several ways to do that.
Comfortable seating is available on one side for those who wish to relax while waiting. The Haworth products selected for this section are the Atwell Side Chair, the Riverbend Lounge, the Maari High Back Stool with 4-leg Base, the Cultivate Table and—our two favorites—the Buzzibooth and the Pergola workspace.
The Pergola workspace will be available as early as 2021. It’s a freestanding architectural workspace designed to support the new ways of working. It creates spaces where people can get away to collaborate, connect, create and innovate in a new ecosystem.
It can be adapted to the floor plate without the permanence of construction, so it’s very flexible and offers a broad range of space and room solutions that are scalable.
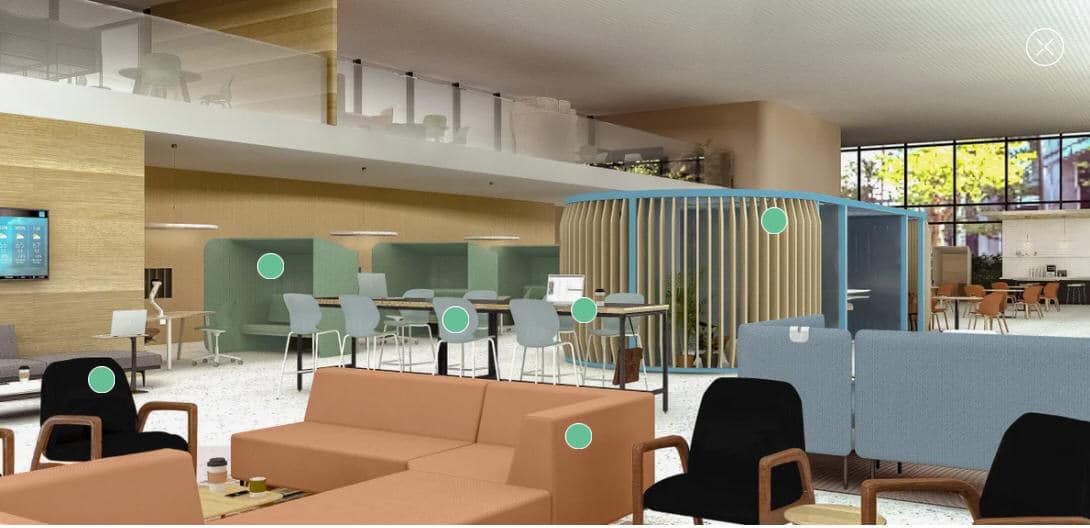
Saving the Best for Last: The Patient
As mentioned during the Haworth Health virtual conference, “the patient’s journey could be drastically different today versus just six months ago. With technology and social distance awareness, patient spaces are changing to accommodate.”
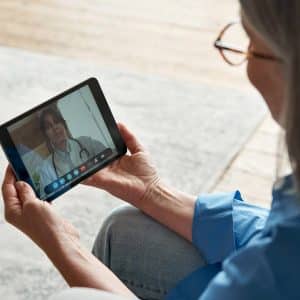
For patients who feel more at ease or who require less human interaction, they can register online and guide themselves through the hospital using an online platform. This is part of the concept. By taking the virtual route, patients can “self-room”—meaning they use an online platform every step of the way until reaching their designated hospital room where they wait for their caregivers to come and attend to their needs.
“Telemed gained wider acceptance and use during stay-at-home orders and will remain a vital tool in patient care,” as mentioned on the Haworth Health website.
“On-site visits will still take place for clinical needs but technologies like facial recognition, mobile check-ins, in-room virtual assistants and robotics will transform many activities from high-touch to contactless. Wearables and ambient devices will help monitor patient health outside medical facilities.”
The team at Haworth health refers to the waiting room as the transition room. The Haworth products selected for this area are the Maari High Back Stool with Wood Base, the Cabana Lounge, Openest Spring Table, Spinnaker Seating and Tandem, the PopUp Table and the Soji Char, Faux Leather Upholstered (coming December 2020).







