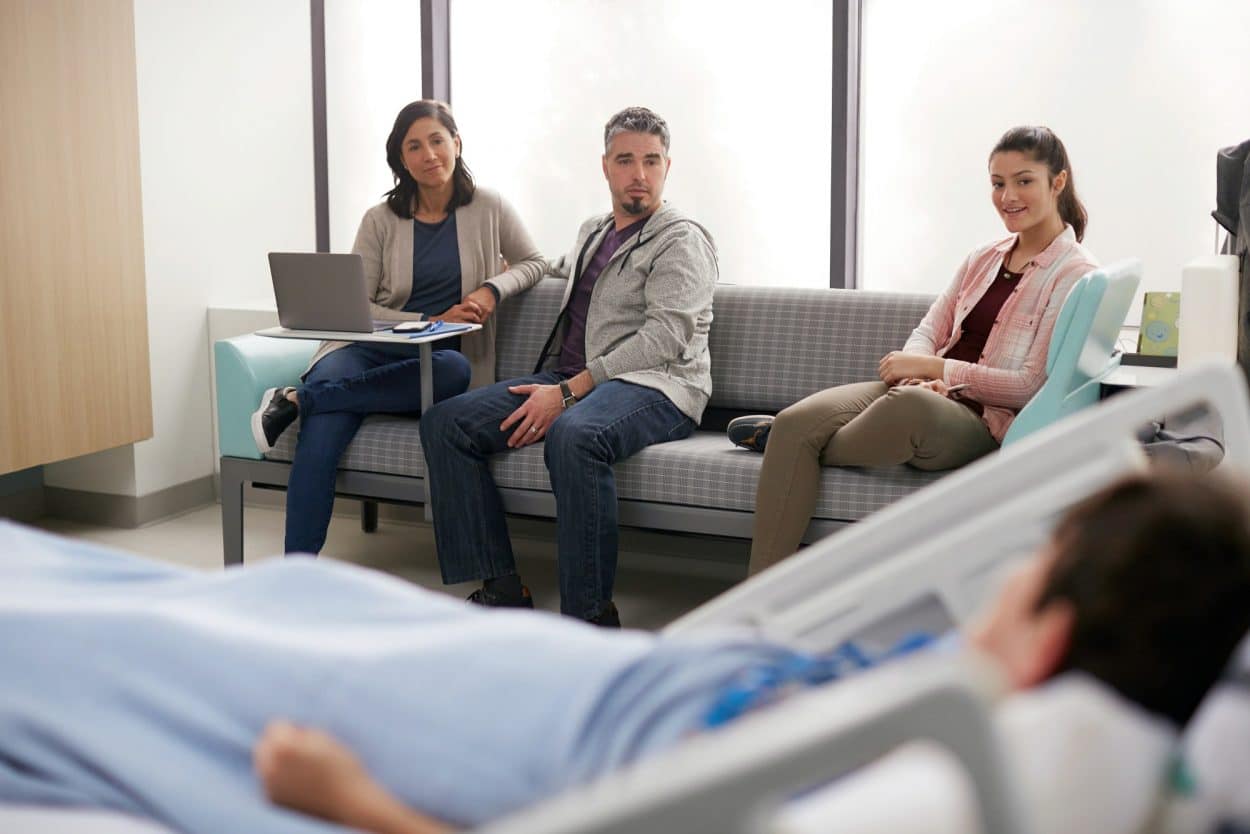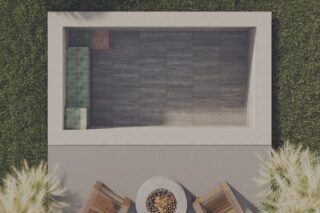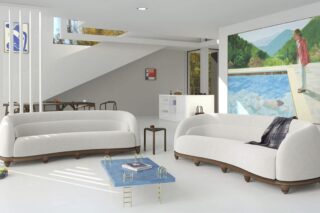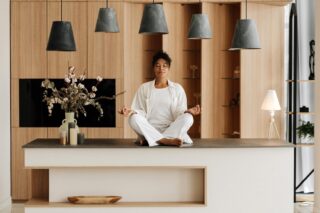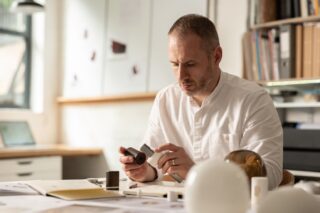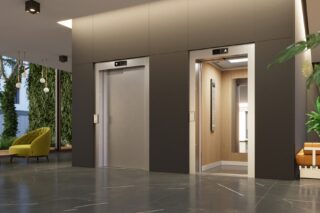Interior design for health care facilities faces greater demands than for other sectors. It requires better risk management, higher cleanliness standards and consideration of how different types of users, from patient to staff, from visitor to cleaner, will interact with the design. In addition, recovery can be linked to a patient’s positive association with their surroundings.
“Healing is tied to the physical environment and what overall experience is created,” Beth McGrew, Director of Healthcare Sales for Global, told ArchiExpo e-Magazine.
NeoCon 2017 revealed design themes for positive patient experience in a variety of healthcare contexts, including inpatient, outpatient, diagnostic and procedure spaces, rehabilitation centers and mental health facilities. Beyond design’s capacity to show empathy and maintain patient dignity, it facilitates access to light and nature, strong support systems and reduced sensory pollution, contributing to better treatment and recovery.
Light and Nature
Mimi Troy, the owner of Troy Architects, specializes in bringing the daylight into commercial and outpatient recovery spaces. In a NeoCon conference, she said that exterior views and natural daylight for both patients and staff create an environment that “leads to positive staff relationships with each other and patients, and humanizes the patient experience.” She’s not alone in this scientifically proven view:
“Studies have shown that having access to daylight reduces the length of hospital stay of patients struggling with mental illness,” Peter J. Pinkerton, an associate at Harriman, designer of a new inpatient stabilization unit for psychiatric care at New Hampshire Hospital in Concord, said in another conference.
Pinkerton emphasized the importance of windows in every patient room and providing dignity and a feeling of security for patients in a fragile mental state.
When access to natural light isn’t possible, LED technology can provide some benefits.
“LEDs lend themselves to delivery of different wavelengths and can change spectrum over the course of the day reinforcing circadian rhythms,” says Rada Doytcheva, principle at RADA Architects. “White light with a strong red spectral makeup might help us sleep and blue light might help us stay alert.”
Doytcheva’s firm designed diagnostic and procedure rooms for the University of Illinois Hospital using lighting to humanize spaces that house intimidating looking equipment. Doytcheva has worked with companies including Cooper Lighting and Focal Point. On display at NeoCon was Canadian lighting brand Barbican, specializing in LED technology for healthcare facilities.

“Doytcheva’s firm designed diagnostic and procedure rooms for the University of Illinois Hospital using lighting to humanize spaces that house intimidating looking equipment.”
Social Interaction & Support
“Research shows that family involvement in care can influence patient satisfaction and outcomes, and improve the experiences of patients, family members and healthcare providers,” according to a Steelcase press release on their Surround sofa, exhibited for the first time at NeoCon.
Surround is geared towards patient family members. As a comfortable, versatile and user-friendly sofa and sleeping surface, it promotes family involvement and support. It is easy to clean and offers a variety of fabric and pattern options. Nemschoff and Global also released furniture that promotes family support. A prototype of Nemschoff’s Repose, a modular sofa Cindy Carpenter-Smith designed for hospital room visitors, is user-friendly and meets health facility hygiene standards. Global’s new Wingback armchair, an addition to their Primacare collection, comes out officially this month and provides comfortable seating for visitors and patients.
When designing Madonna Rehabilitation Hospitals in Lincoln and Omaha, Nebraska, the DLR Group worked with the hospital to define important design guidelines that promote patient independence but also engage families. They came up with larger patient rooms that facilitate wheelchair and visiting access. On the other side of the coin, New Hampshire Hospital took a different approach to social support to counter continued stigmatization of mental illness and its capacity to distance family members. The inpatient stabilization unit’s communal area encourages human interaction with staff and between fellow patients by using open space design.
Sensory Pollution Control
Hospital and health care environments can produce a lot of sensory pollution, from noise reverberation properties of hygienic surface materials to the visual clutter of numerous electrical cords on medical devices. Innovative design methods can help reduce these patient and staff stress factors.
“Noise pollution causes high blood pressure, sleep disruption and stress, and increases heart rate and medical error,” says Debra Harris, CEO of RAD Consultants and co-author of A Practitioner’s Guide to Evidence-Based Design.
One disadvantage of hard flooring, usually chosen for cleanliness, is that it increases the noise level. Harris studied the effects of sheet vinyl and carpet tile on sensory pollution. Not surprisingly, she found that carpet tiles, like the Interface Global Change collection, absorbed noise better and reduced reflective glare. More surprising, however, the level of bacteria in the air of carpeted rooms was lower because the flooring acted as a sink, trapping bacteria. For many health professionals, accepting carpet as a hygienic option is a longshot. Though hard flooring is noisier, Armstrong, manufacturer of heat-welded vinyl flooring for health facilities, helps reduce reflective glare by rating the reflectance value of their vinyl.
Marsha Spencer, project manager at Stantec Architecture points to electrical cords on necessary hospital machinery as a source of visual pollution. “Manufacturers don’t take into account the effect of their technology on the design. It’s up to designers to consider wire management, understand which wires are for what, where they’re coming from, where they’re going to, how long they are and if they require constant access,” says Spencer. Hiding wiring in the ceiling can solve much of this problem.
Design Makes a Difference
The numerous healthcare-related seminars and health facility exhibitors at NeoCon this year demonstrated the importance of design in the recovery process. Design can encourage a holistic approach to healthcare that is proven to contribute to better satisfaction and healing.
