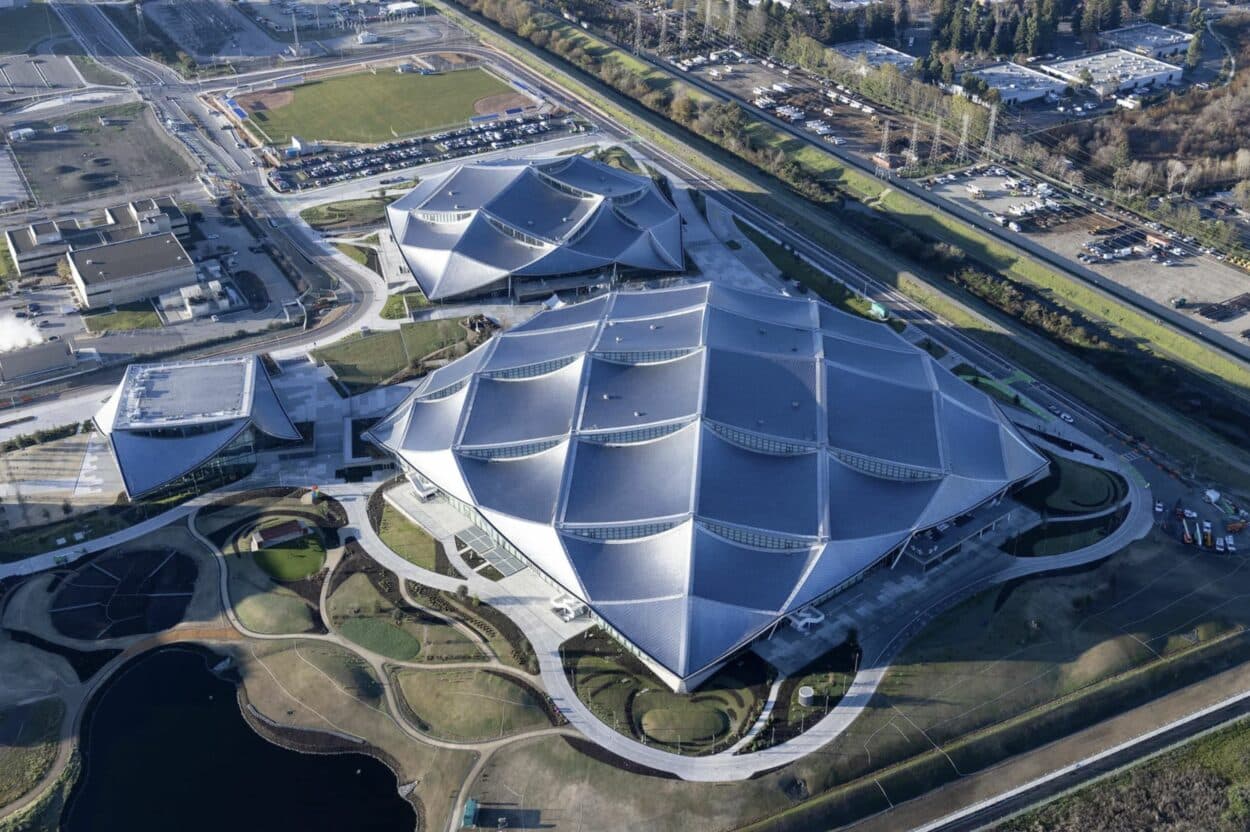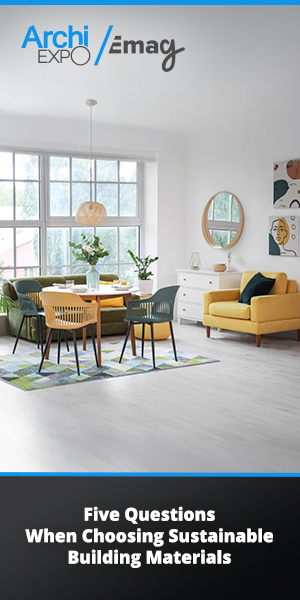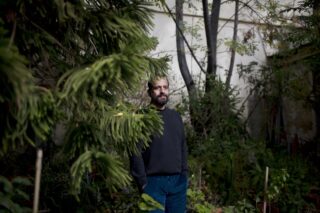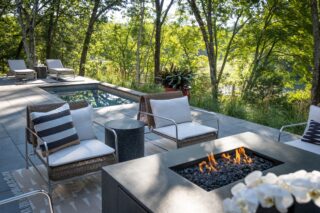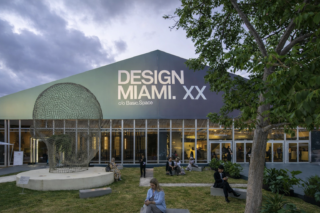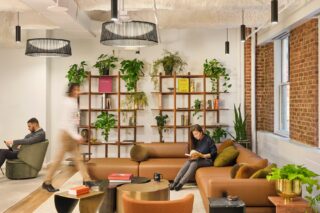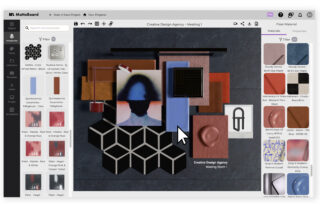The Google Bay View Campus in Mountain View, California, features lightweight structures with innovative concave roofs covered in 50,000 photovoltaic panels, creating a unique ‘solar skin’ that generates energy while providing a flexible and sustainable workspace. They broke ground on the campus in 2017 with the grand opening of the campus in May 2022.
Google Bay View Campus, located in Mountain View, California, is now home to a trio of innovative lightweight structures designed by international firm BIG – Bjarke Ingels Group and London-based Heatherwick Studio. These buildings feature concave roofs covered in 50,000 photovoltaic panels, forming a unique ‘solar skin’ that harnesses the sun’s energy and converts it into electricity to power the expansive campus.
Silicon Valley, known for its groundbreaking technology, has recently ventured into the realm of innovative architecture. The trend began with Googleplex, the company’s first campus headquarters, designed by Clive Wilkinson Architects and opened in 2004. It introduced inventive open-space planning and dynamic programming. More recently, Foster + Partners’ circular headquarters for Apple in Cupertino and Gehry Partners’ headquarters for Facebook in Menlo Park made headlines for their impressive scale and design. Google’s Bay View campus now joins the league of architectural landmarks in the region.
The project comprises three buildings with double-curved envelopes adorned with a ‘solar shingle’ system, marking Silicon Valley’s expanded association with silicon beyond its traditional use in computer hardware. The photovoltaic surfaces of the buildings generate enough energy to power 3,500 single-family homes for a year, meeting approximately 40 percent of the campus’s energy needs.
The campus spans 1.1 million square feet (102,000 square meters) and includes two workspace buildings, a 1,000-person event center, and 240 short-term employee accommodation units. Situated on a 72-acre site, the campus also features restored wetlands, woodlands, and marshlands. Notably, the project holds LEED Platinum certification and the International Living Future Institute LBC Water Petal Certification for its commitment to sustainable practices, including wastewater and stormwater reuse.
The development of the Bay View campus was driven by Google’s need for flexible and abundant space to accommodate its rapid growth. The company’s planning team collaborated closely with the architects to design a campus that could evolve alongside the company. Larry Page, one of Google’s key figures, played a vital role in the early stages of design, seeking a structure that would be energy-generating, aesthetically pleasing, and conducive to the well-being of its occupants.
Inspired by the neighboring Moffett Federal Airfield’s hangars, the architects envisioned modern hangar-like structures with minimal canopies hovering above teams. The architects explored various long-span structural typologies, including domes, shells, space frames, and inflatable structures, to provide an ideal enclosure for thousands of employees. The final design combines compressive and tensile forms, resulting in a hybrid structure that meets Google’s requirements.
Understanding the needs and preferences of Google employees was crucial to determining the nature and form of the campus. The design team extensively engaged with employees from different departments, considering their collaborative patterns and growth potential. The architects learned that while the numerous amenities provided by Google, such as fitness centers and cafes, are appreciated, they can also be distracting. This insight led to a two-floor arrangement where office spaces are located above common areas, creating a focused working environment on the upper floor.
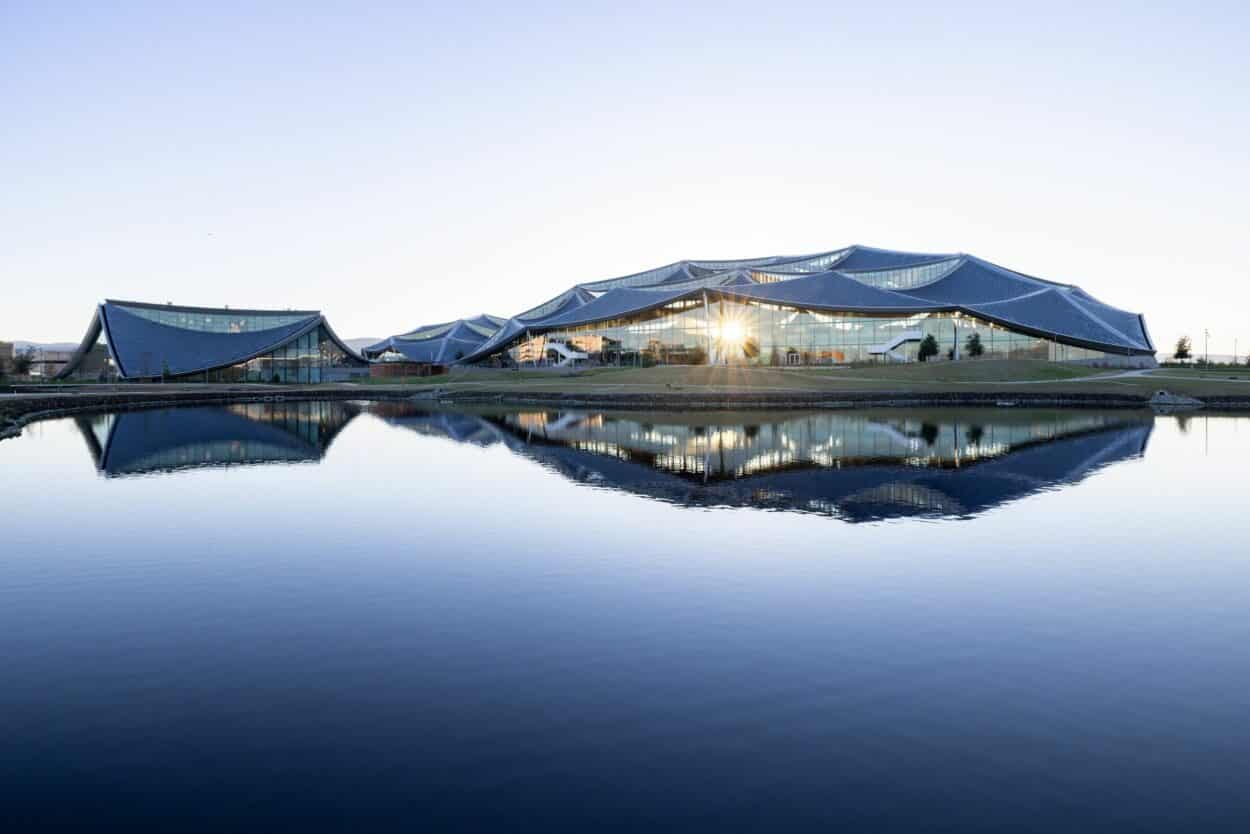
The structures’ tapering design creates a sense of grandeur while maintaining intimacy within smaller groups. To ensure future flexibility, the interior structure is entirely detached from the canopy, allowing for easy modification or replacement as needed. The campus is experienced from the outside as a series of low-slung canopies that gracefully touch the ground at each corner.
The roof design addresses both thermal comfort and acoustics. The expansive interior volume promotes passive displacement ventilation while overhanging canopies cast shadows on the glass facades to reduce glare. An automated shade system further enhances comfort and minimizes glare. A geothermal system installed in structural piles provides year-round thermal comfort and reduces carbon emissions by 50 percent, while water consumption for cooling is reduced by 90 percent.
The convex interior geometry of the bays contributes to better acoustics by dispersing sound, avoiding echoes commonly found in domed or vaulted spaces. Lower sections of the canopy feature perforated metal with acoustic absorption panels, and the second floor utilizes carpet and flexible partitions to improve privacy and local acoustics.
The canopies are designed to maximize rainwater collection, with high and low points located at the corners for efficient drainage. Rainwater is collected in surface ponds and combined with treated wastewater to meet non-potable water demands on the campus. The roofs also incorporate catwalks and doors for easy access during maintenance.
The roof was designed to be lightweight and aesthetically pleasing while maximizing energy generation and natural light. The canopies are mostly opaque to maximize surface area for solar energy harvesting, while clerestory windows provide indirect natural light and minimize glare on computer screens. The roofs consist of square tensile bays supported by slender cruciform columns that house electrical conduits and rainwater pipes. The bays feature a grid of steel tubes connected by Vierendeel trusses, creating a structural net. Perforated steel decking with acoustic absorption, topped with a waterproofing layer and standing seams for drainage, completes the roofing system.
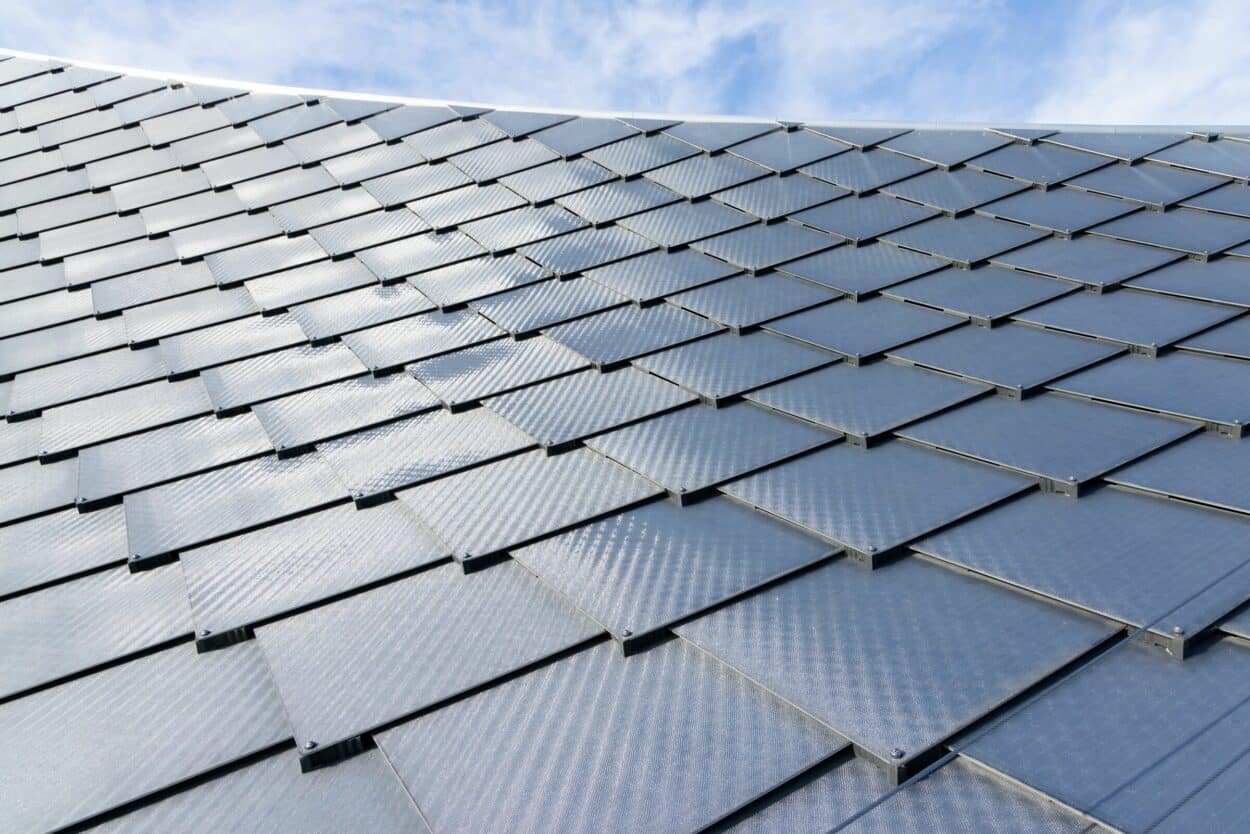
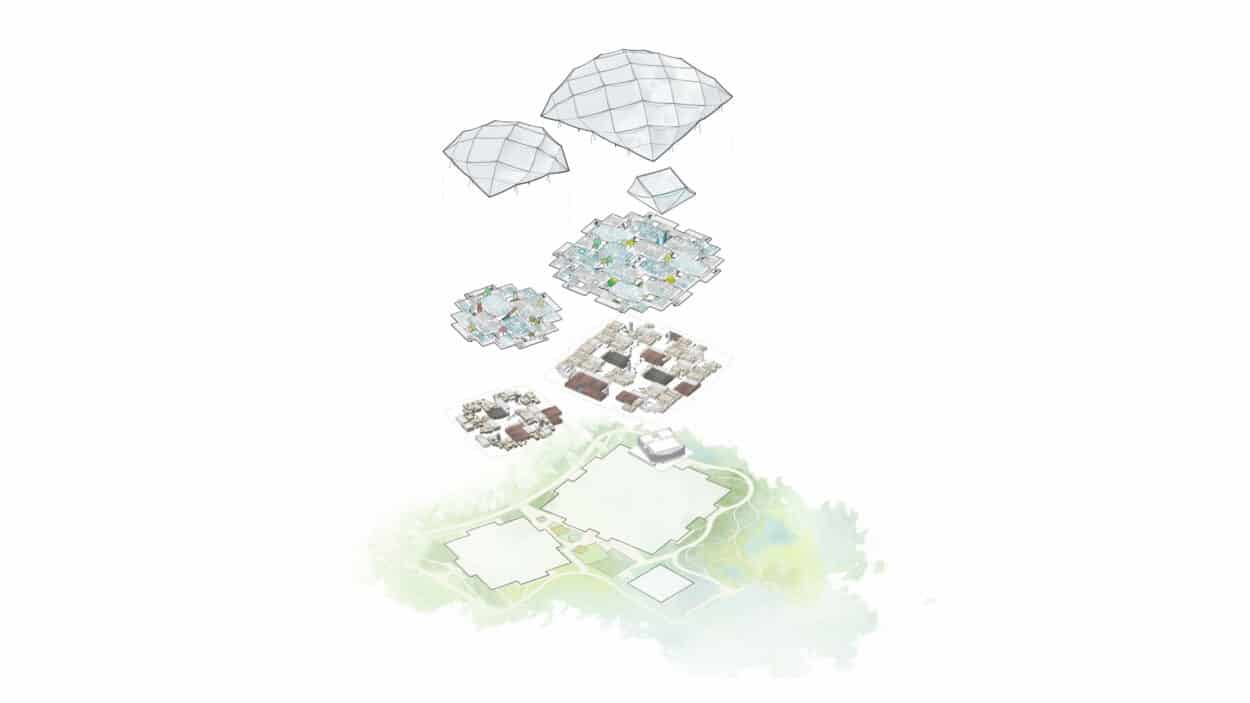
The photovoltaic panels used in the project are a refined and well-integrated addition, unlike the typical unsightly appearance of traditional solar panels. Swiss company SunStyle manufactured 50,000 photovoltaics measuring 3 x 3 feet (1 x 1 meter) for the project. These composite panels resemble shingles and can conform to both flat and curved surfaces. The panels consist of laminated photovoltaic cells with prismatic tempered and textured glass, reducing glare, obscuring the cells’ color and appearance, and enhancing energy capture. The monocrystalline solar cells have a Passivated Emitter and Rear Contact (PERC) type, ensuring higher energy production. Each shingle has a nominal output of 110-watt peak (wp) and an efficiency of 17 percent, with a 25-year warranty.
Google’s Bay View campus stands as a testament to the successful integration of innovative design, sustainable practices, and advanced technology. The lightweight structures, adorned with photovoltaic roofs, provide a flexible and collaborative workspace while generating a significant portion of the campus’s energy needs. This architectural landmark showcases Silicon Valley’s commitment to pushing boundaries in both technology and design.
