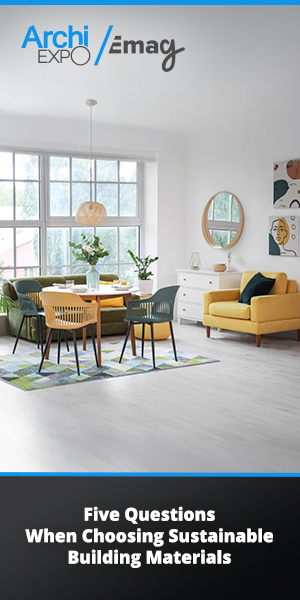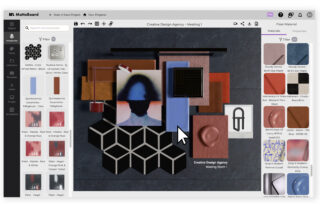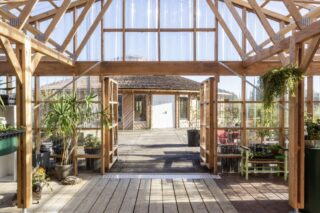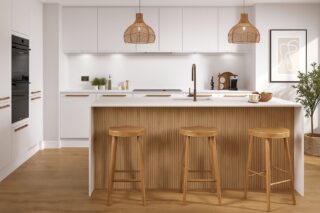With a new mall popping up every month, the challenge is to keep up with the competition and the changing preferences of shoppers. Architects and designers are constantly tasked by malls to think of new layouts and innovative designs for interiors to attract a public looking for a better shopping experience.
Unique Interiors Enhance Shopping Experience
The retail experience for each consumer is enhanced by interiors designed in a unique way, as seen in shopping venues like the Siam Discovery in Bangkok. Japanese design studio Nendo was tasked with reimagining the mall interior. It houses different curated retail points, differentiating it from other locales with standard concession areas assigned to different brands.
Read this article on Trend Reports about curated retail.
Nendo, informs us that the new configuration of the Siam Discovery was done by their interior design team called Onndo and organized around the theme of Lifestyle Laboratory. Visitors are encouraged to experiment with a mixture of tastes and lifestyles through the 13 curated retail spaces that include laboratory materials such as beakers, flasks, test-tubes, diagrams of molecular structures and DNA sequences.

One of the thirteen curated retail spaces by Nendo in the Siam Discovery shopping center. Photo: Takumi Ota
Finishes on the floors and ceilings in the common areas were blended in a graduated way and escalators were repositioned to run through the atrium and the wall extending from the first through the fourthh floor. This creates a flowing atmosphere that relaxes shoppers entering the mall. The project was completed in 2016 after two years of work.
Tomoko Yasumatsu, of the Nendo management team, told ArchiExpo e-Magazine that their interior design project for A Tes Souhaits in Kichijoji, Tokyo follows the theme seen in the Siam Discovery mall. It also has walls guiding people into the shop via the soft curvature from the outer to the inner walls.
Nature and Modern Interiors in Perfect Harmony
In the early 2000s, we began seeing the trend for greenery in the interior of shopping malls. Completed in 2006, Munich’s Fünf Höfe sits at the forefront with interior greenery setting off its steel and glass structure designed by Herzog & de Meuron. These “Hanging Gardens” were installed during the first phase of construction in 2001 by Düsseldorf artist Tita Giese. Philodendrons were chosen for the installation, as they are particularly well-suited to modern spaces. To this day, shoppers post numerous Instagram photos of their walk through the mall, marveling at the plants hanging over their heads.
The introduction of greenery within is a welcome sight in venues such as the Robinsons Mall in Dubai, which opened in March 2017. Designed by architects HMKM, the new 200,000 square foot establishment drew inspiration from the Robinsons chain in Singapore, where a blend of tropical greenery amidst modern structures spreads across the metropolis.
Creative director Paul Digby was part of the team that conceived the space, along with world-renowned French botanist and designer Patrick Blanc, who introduced the vertical indoor garden walls and columns. The result is a fascinating mix of digital screens, wood and polished brass, with pillars covered in hanging plants from floor to ceiling.
Creating Space by Letting in More Natural Light
Malls must continuously renovate and redesign to meet the challenge of enticing new shoppers and maintaining the loyalty of existing clients. The Chadstone Mall in Melbourne recently upgraded its interiors by collaborating with architecture firms Callison RTKL and the Buchan Group, and Atelier One, a British structural engineering company. They created a massive 75,347 square foot roof consisting of glazed panels of various sizes that let in abundant natural light. The change generated positive feedback from many shoppers.
Malls a Decade from Now
As urban populations continue to grow around the world, malls will continue to flourish, adapting to the ebb and flow of retail activity and changing consumer preferences. As technology develops rapidly, we may see more integrated digital devices, malls that are temperature-controlled and green parks occupying larger areas within.
In 10 years, malls may become even larger. The challenge for designers and architects will be to provide the ultimate shopping experience to all through innovation and experimentation with the latest materials, technology and the robotic capabilities that will be readily available after 2020.













