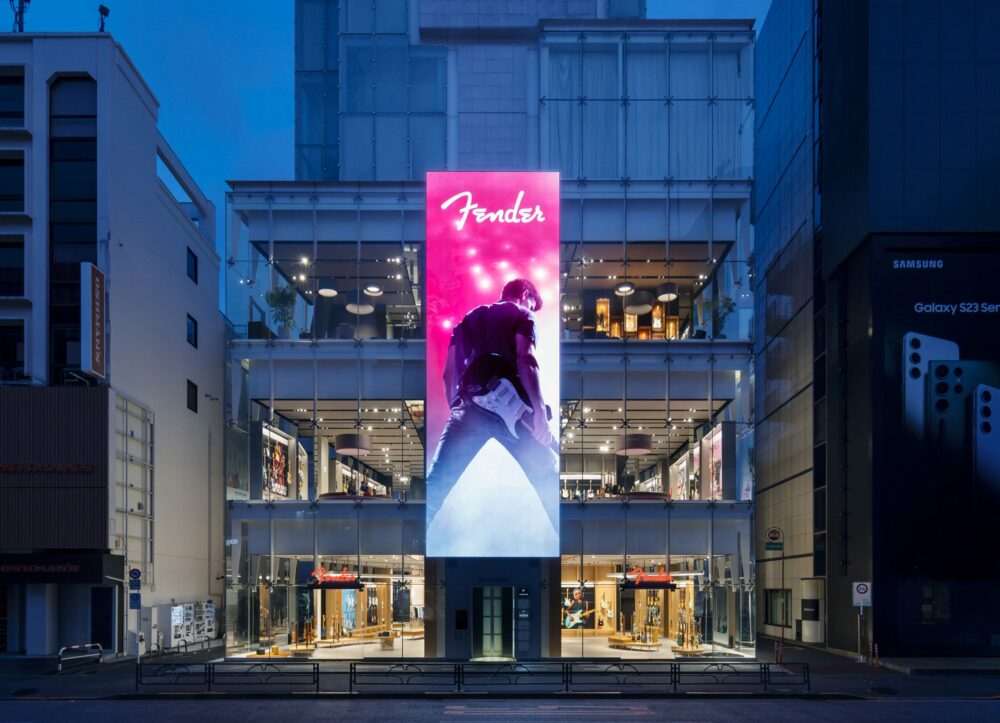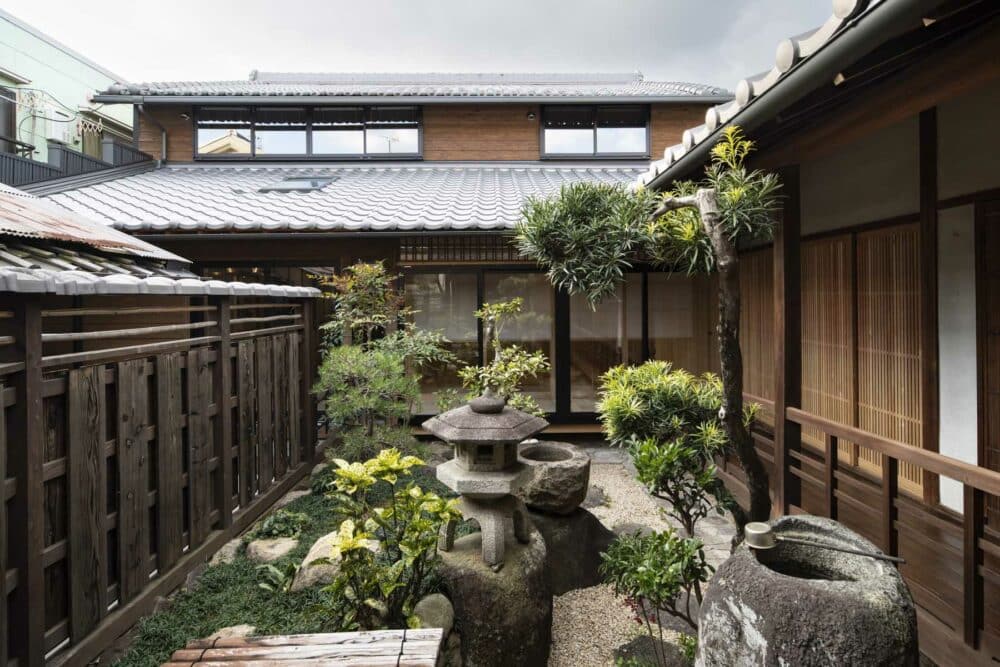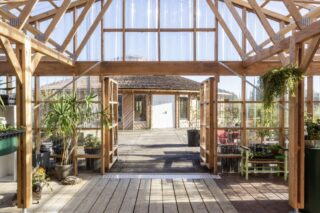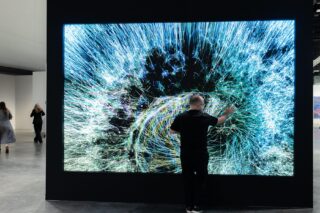Japanese architecture has evolved from ancient traditions to modern innovations, including sustainability and cultural influences, with notable examples like Fender’s immersive flagship store in Tokyo’s Harajuku.
Japanese architecture has a rich and evolving history, starting from the Jomon Period (14,000-300 BC) with its primitive pit-houses made from timber, bamboo, and thatch. As agricultural practices advanced during the Yayoi Period (300 BC-300 CE), influences from China and Korea led to raised-floor dwellings and elevated granaries. The Asuka Period (592-710) marked a significant shift with the introduction of Buddhism, sparking the construction of grand temples and pagodas featuring intricate wood techniques and lush gardens. By the Heian period (794-1185), Japan began to distance itself from Chinese influence, paving the way for the rise of samurai culture and fortified residences in the Kamakura period (1185-1333).
Fast forward to today, and the traditional elements of Japanese architecture are still celebrated and incorporated into modern designs. The recent renovation of the House of Kitamachi in Nara by architects yyaa is a prime example. They transformed an old, deteriorating house by rebuilding the basement, reinforcing weakened columns and beams, and adding insulation. Another yyaa project, the House of Kikawa in Osaka, involved demolishing and rebuilding a pre-World War II terraced house, creating interconnected spaces with sliding doors. These modern renovations honor historical Japanese architectural features, seamlessly blending the past with contemporary living.
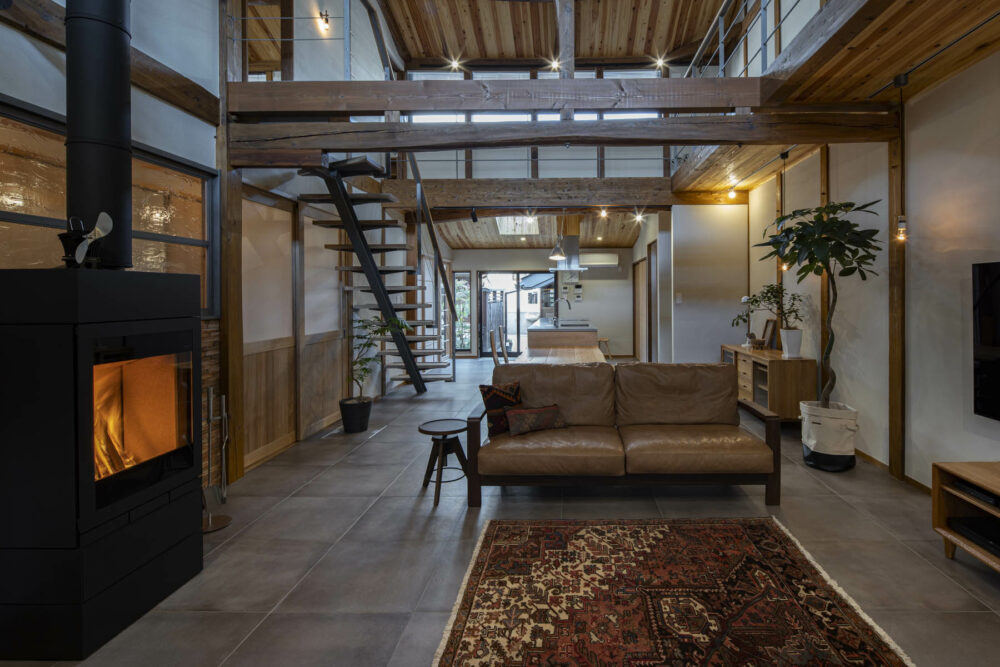
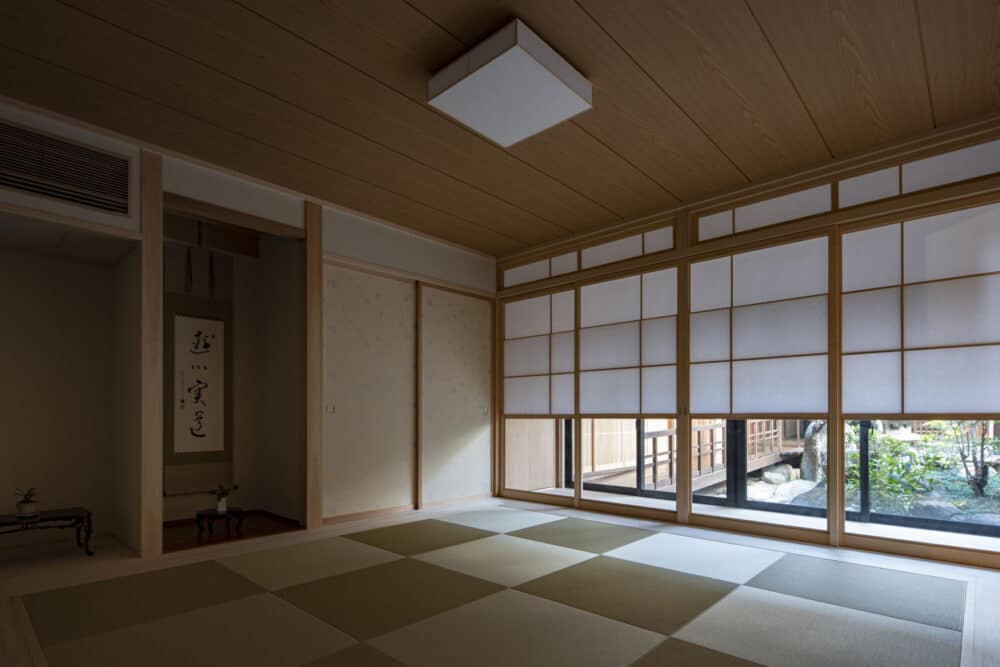
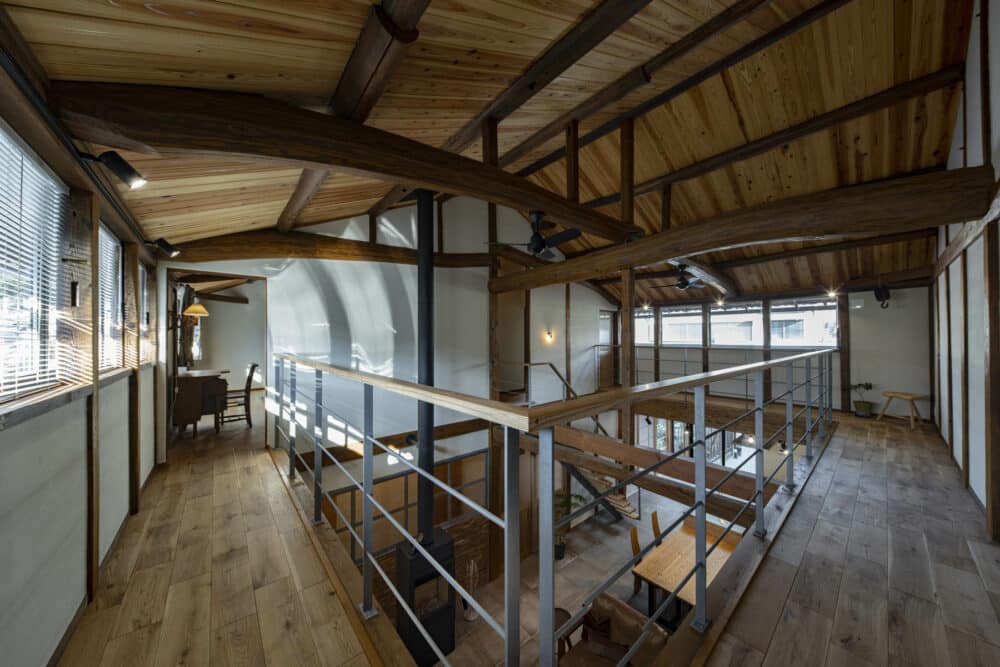
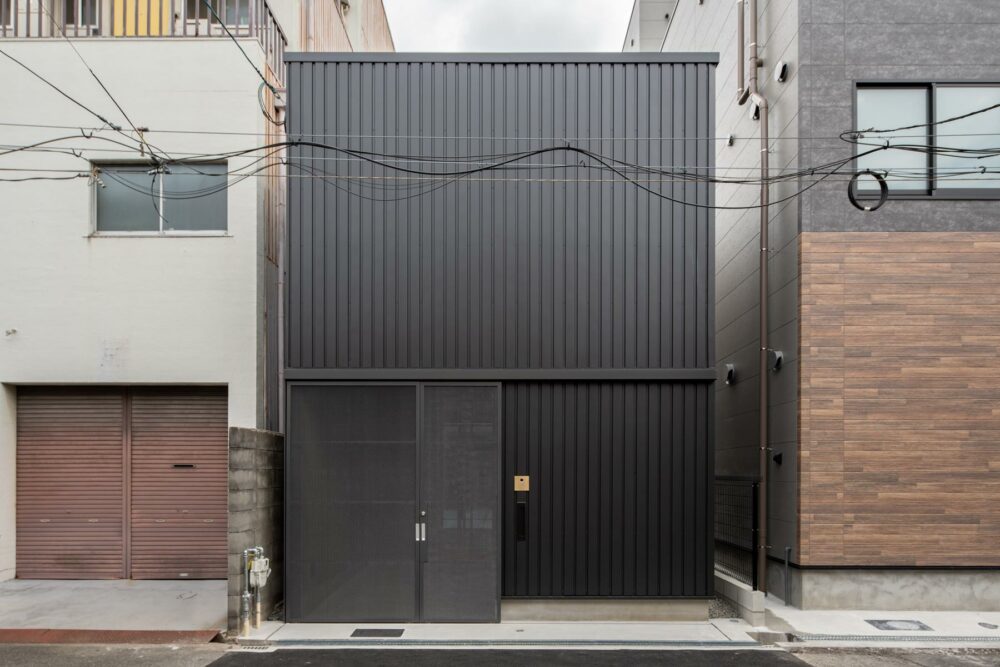
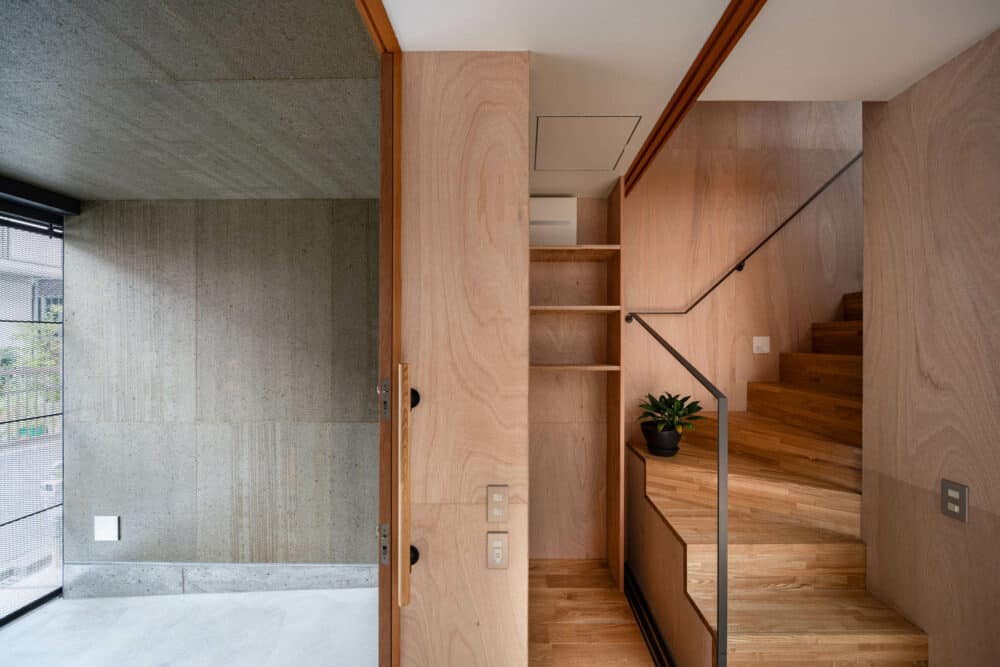
Meiji Restoration to Modern Innovations
During the Meiji Restoration in 1868, Japanese architecture underwent significant transformations. The separation of Buddhism and Shinto led to distinct differences between Buddhist temples and Shinto shrines. Meanwhile, Japan embraced intense Westernization and modernization to compete globally, leading to increased architectural cross-influences with the West as foreign professionals came to Japan and young Japanese architects studied abroad.
Post-World War II, Japanese architecture gained international acclaim, particularly through the work of Kenzo Tange (1913-2005). Tange’s iconic designs, such as the Peace Center of Hiroshima and the arenas for the 1964 Summer Olympics in Tokyo, seamlessly blended traditional Japanese elements with bold modernist forms. This period marked the rise of avant-garde structures utilizing materials like metal and concrete, exemplified by the Tokyo Metropolitan Government Building, completed in 1991.
Modern Japanese architecture continues to honor its roots while embracing innovative design and technological advancements. This is evident in two residential projects completed by Moriyuki Ochiai Architects in 2023: HSR Residential Architecture and GEOSONG in Kanagawa. HSR features a U-shaped layout with a courtyard, adorned with colored glass panels symbolizing the sky and greenery. GEOSONG integrates its natural surroundings, with a facade that changes appearance based on the viewer’s perspective, and interior elements that evoke natural motifs through illuminated recesses and recycled aluminum sheets.
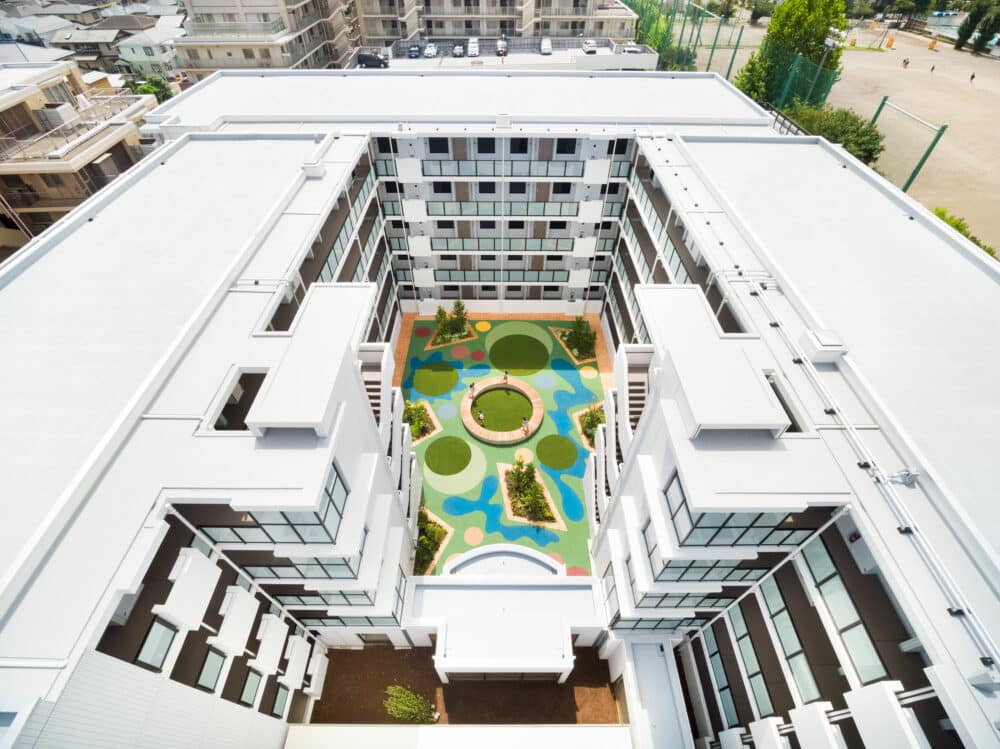
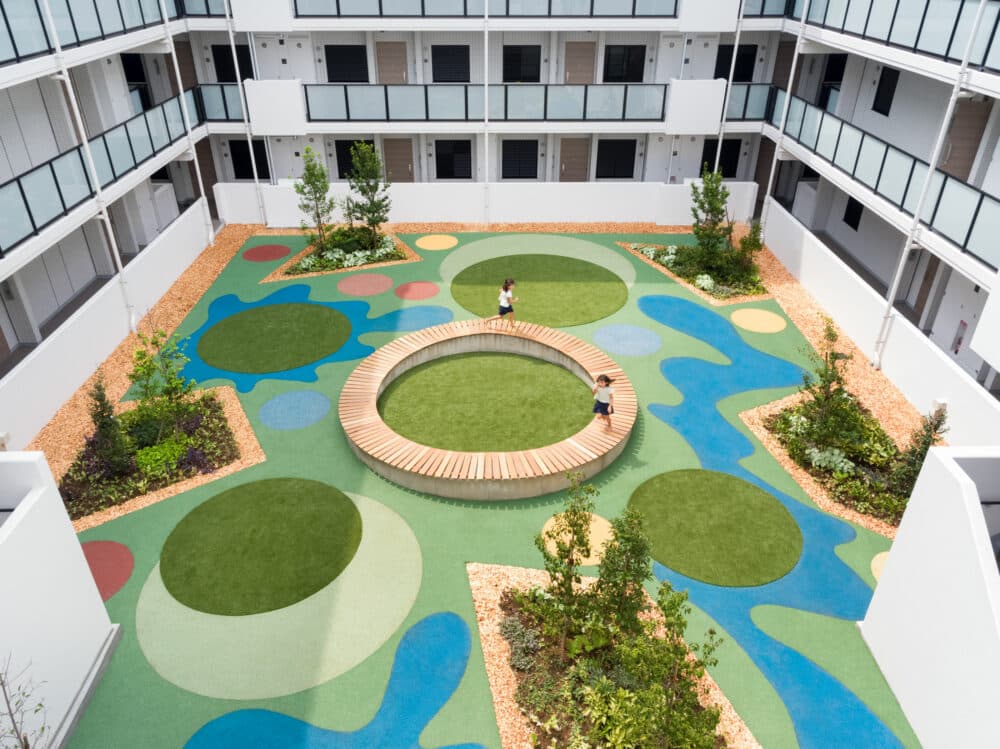
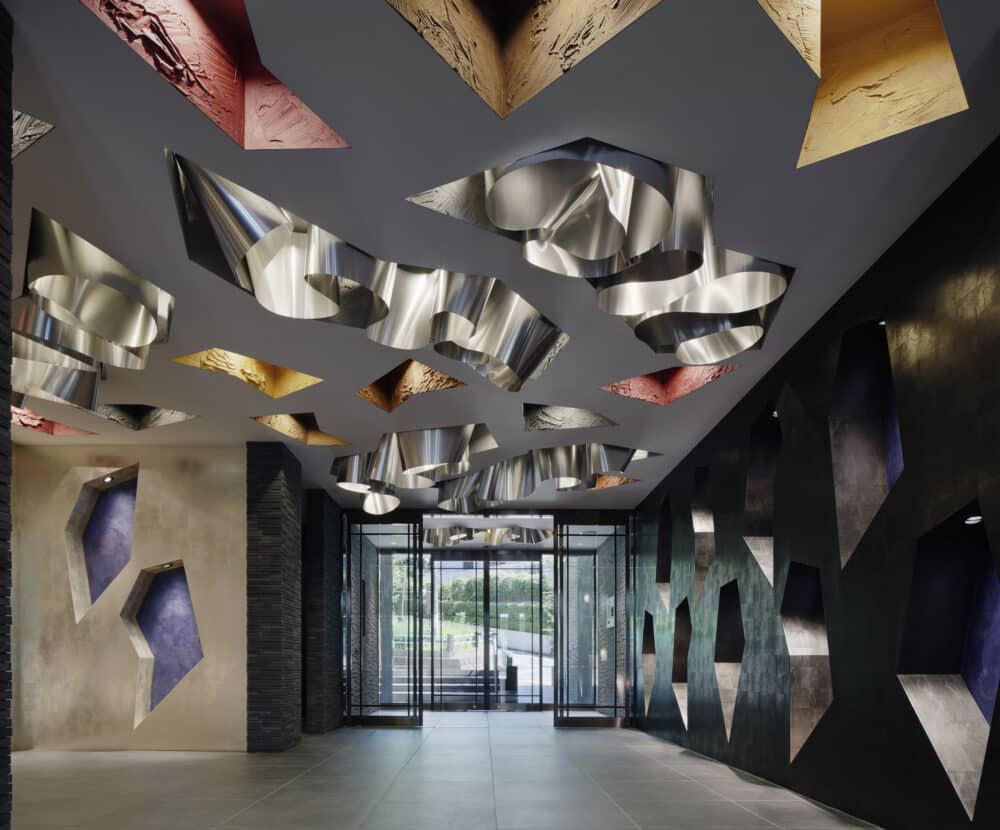
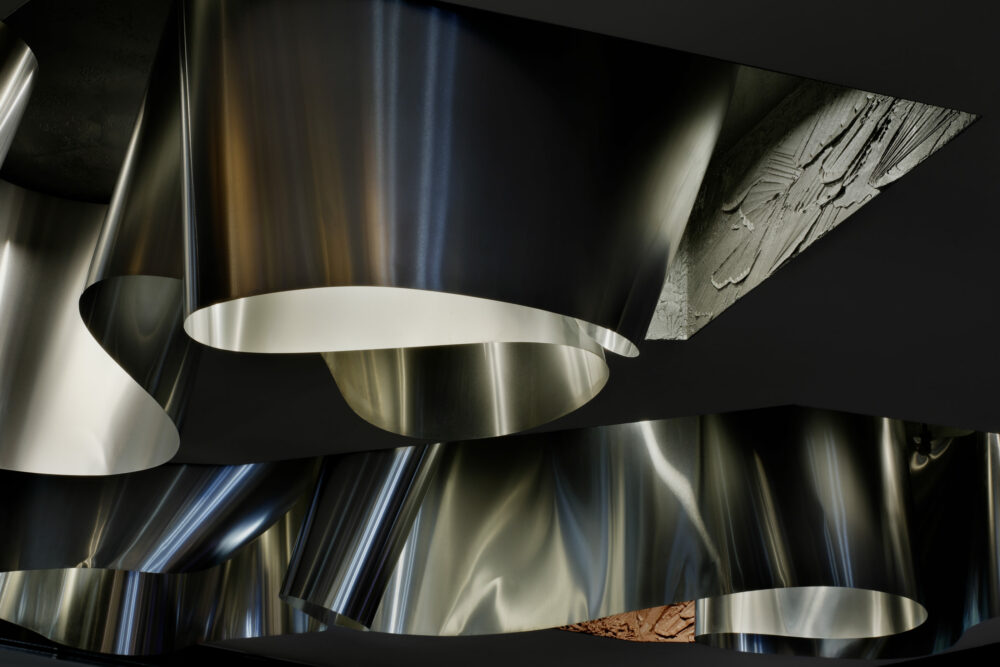
Sustainability and Cultural Impact in Japanese Architecture
Sustainability is also an issue that has been gaining more and more importance in Japanese architecture. Take Kurita Innovation Hub Technology Innovation Center (TIC), for example. Completed in 2022 by Nikken Experience, Integrated, the building is a new R&D center for a water treatment company and is located in Akishima, in the province of Tokyo. Within the center, groundwater is the only source of tap water, making TIC Japan’s first “zero water building” (ZWB). The architects developed a system that reuses water via water treatment facilities (therefore diminishing groundwater consumption) and returns the water that infiltrates the site to the groundwater reservoir. Also, the reuse of water optimizes the separation of wastewater, thus allowing for the existence of smaller water treatment facilities and quicker processing – resulting in a high water recovery rate and low-energy operation.
Achieving the United Nations’ Sustainable Development Goals (SDGs) and Japan’s national strategy Society 5.0 is the main driving force behind Expo Osaka 2025. In 1970, this same city hosted the first edition of the event in Japan and Asia, which became a symbol of the country’s rapid economic growth.
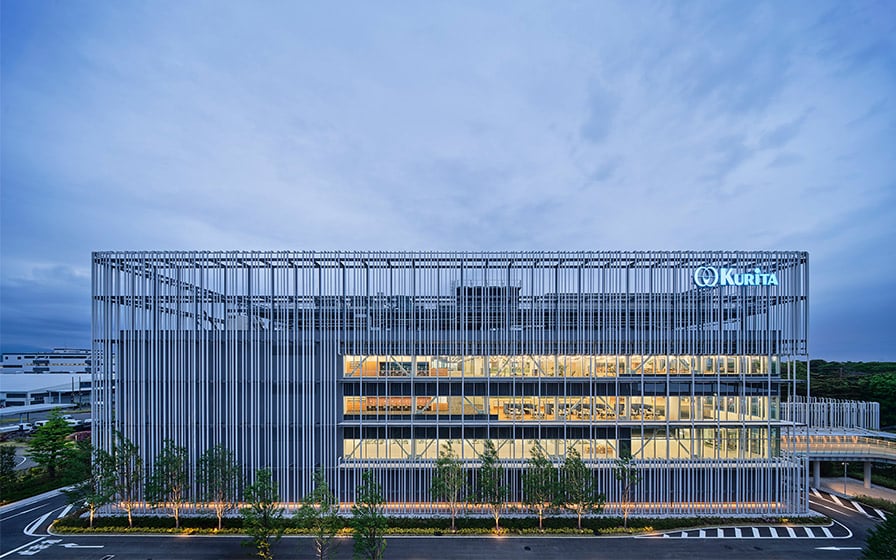
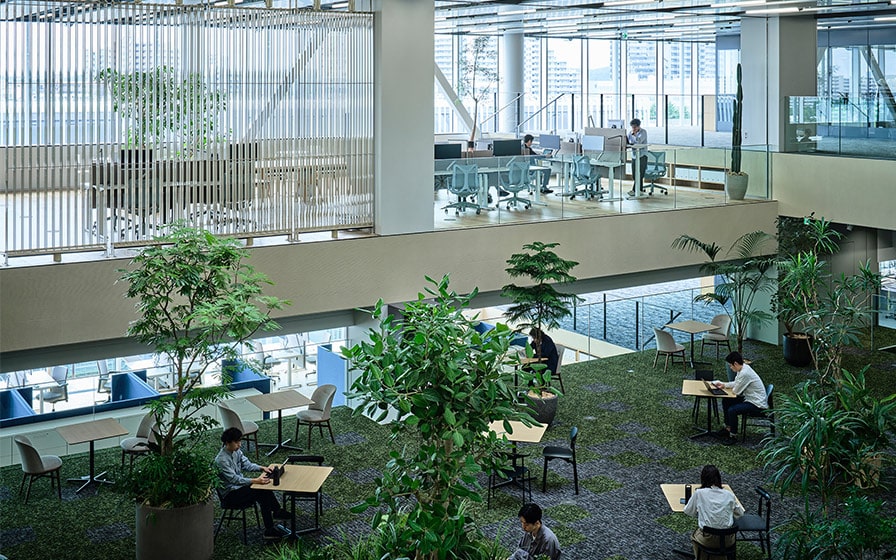
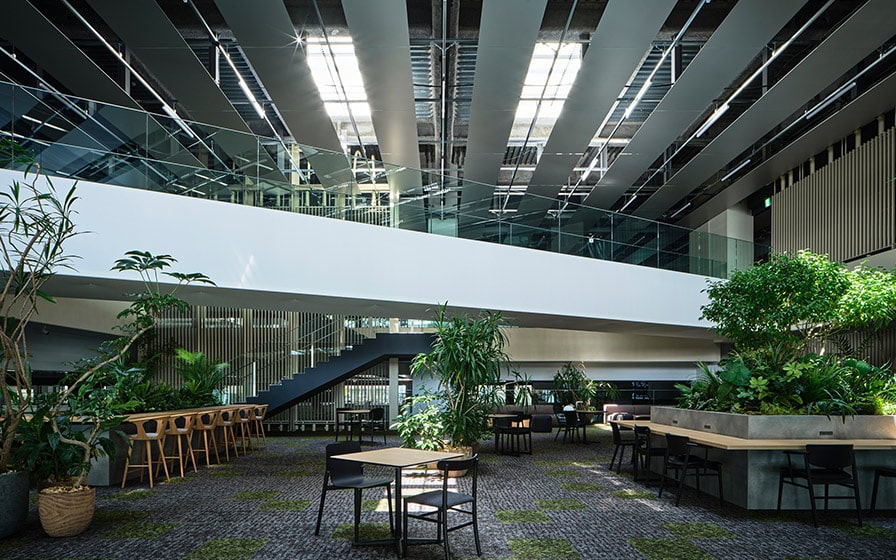
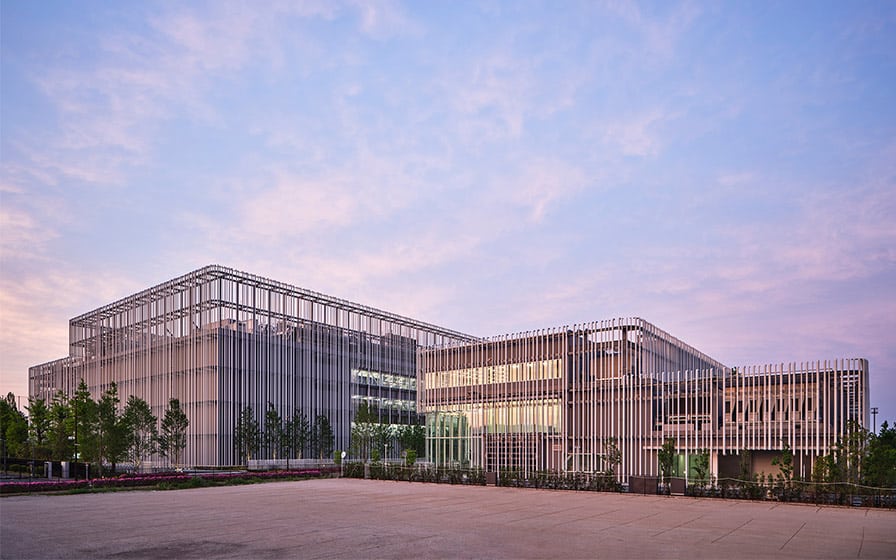
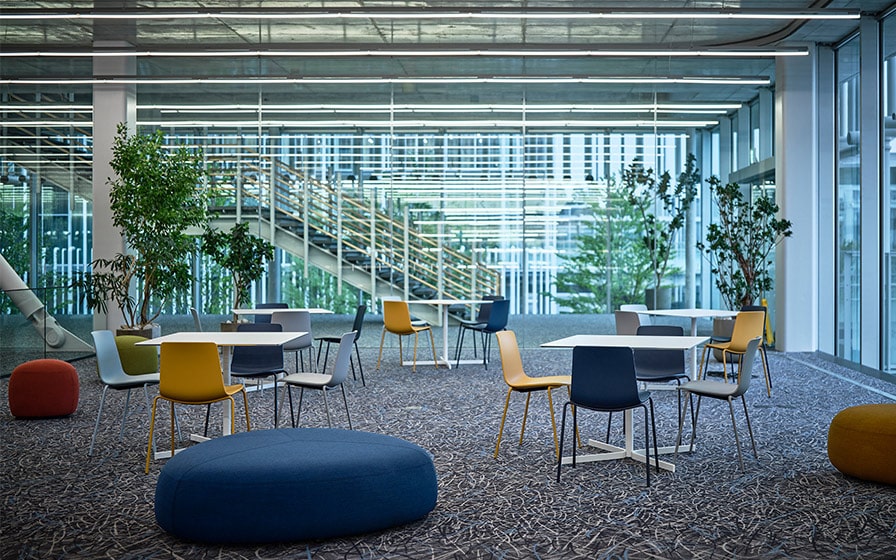
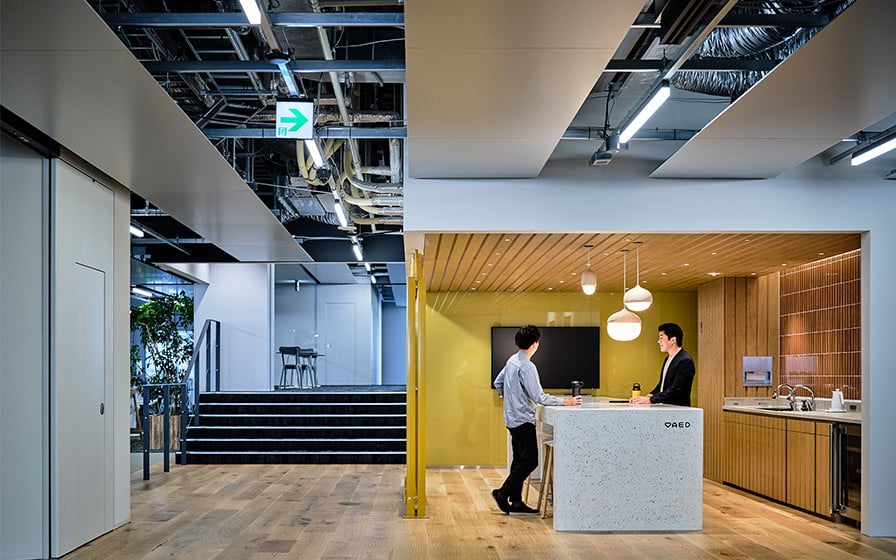
It is also important to highlight Japan’s prominent status in contemporary pop culture which involves not only being a creator of pop culture but also a medium that manages to absorb Western popular culture while at the same time giving it a local, inimitable quality. Klein Dytham’s renovation project for the flagship store of guitar manufacturer Fender is a perfect example of that. Completed in 2023 in Harajuku, a Tokyo neighborhood famous for its vibrant fashion scene, the four-floor, glass-walled building was conceived as an immersive retail experience rather than just a shop.
The first floor features flowing, organic shapes in its wood benches and display units, echoing the iconic curves of Fender guitars. Custom plectrum-shaped tables serve as functional art pieces for showcasing instruments, while integrated clothing racks seamlessly blend fashion with musical instruments. The second floor adopts a sleek, understated grey palette, providing a neutral backdrop for the Artists Gallery where large-scale photos and videos of famous musicians are displayed alongside their prized Fender guitars.
