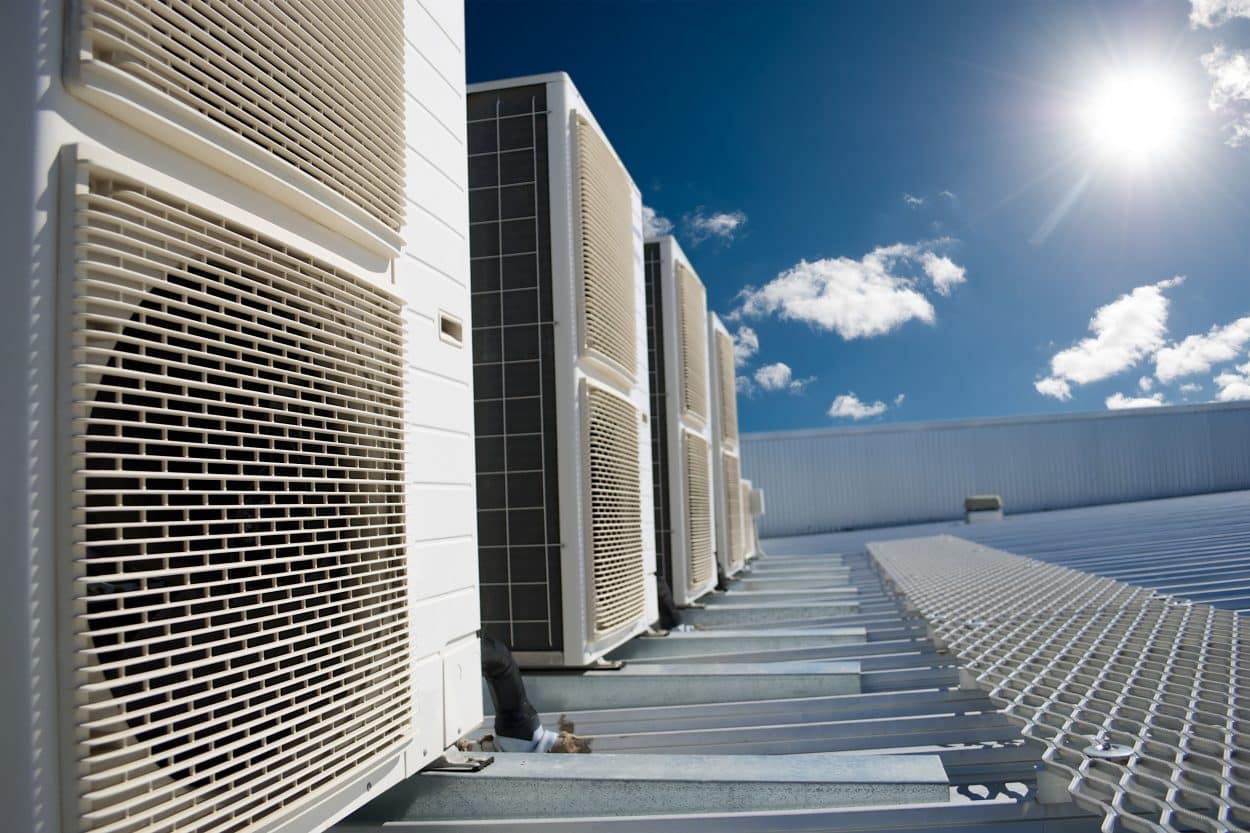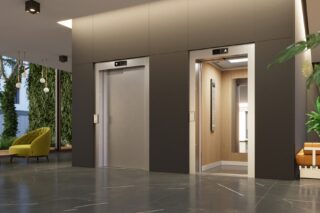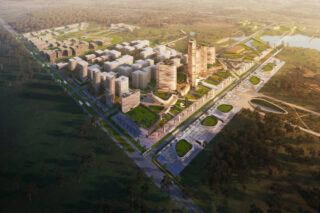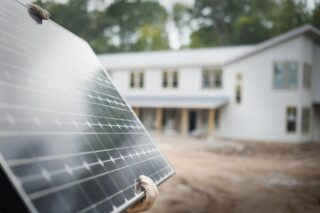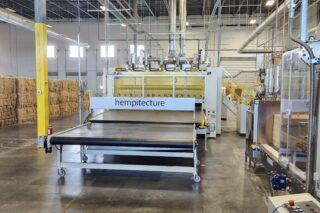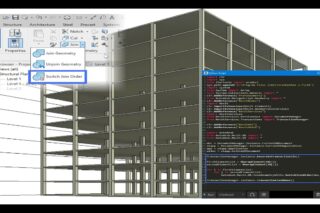This article was written by Emergency Air, an AC service and repair company located in Arizona.
It’s hard to imagine a commercial building these days without a good HVAC system in place. With climate becoming more extreme and unpredictable, it only makes good business sense for anyone who owns and runs a commercial building to ensure the comfort of the people who work, do business, and shop there.
There are several things you need to consider if you’re in the market for a new HVAC system for your commercial building. Here are some of those critical factors to take into account for your commercial HVAC installation.
The Cost
Considering the upfront cost of a commercial HVAC unit and its installation, it’s normal for a building owner or manager to be tempted by the cheapest option. However, a cheap commercial HVAC system will likely have more than a few downsides, from a much shorter lifespan to poor performance. That doesn’t mean you should buy the highest-priced system in the market, though. Just make sure that you obtain quotes from multiple HVAC contractors so you can make the necessary comparisons in terms of lifespan, performance, and system efficiency, among other things.
The Size of the Building
The bigger the building, the bigger its comfort requirements. Make sure that you go for an HVAC system that is correctly sized for the building to keep its occupants and visitors comfortable in any weather. If you install one that’s too small for it, expect higher energy costs because your HVAC unit will work harder and longer to keep everyone cool. If the HVAC system you pick is oversized, there will be inconsistent cooling and heating throughout the building, as it will short cycle often. It will also have a hard time dehumidifying the air with the much shorter on and off-cycle.
To get the right size HVAC system for your commercial building, consult with your trusted HVAC contractor, who will perform a load calculation to assess your property’s size and its other characteristics, as well as its cooling and heating needs. If you’re operating a large facility, an HVAC’s load calculation will also help you determine if you need more than one heating or cooling system for it.

The HVAC System Type You Need
Commercial HVAC systems come in a wide range of makes and models, including:
- Single-split systems—A single split HVAC system is named as such because it’s “split” into two main components: the condensing unit, which contains the compressor, condenser, and condenser fan, and the air handling unit, which houses the expansion device, evaporator, and evaporator fan. Compact and less costly to install than a centralized system, single-split systems take up less space, making them ideal for small offices, shops, cafes, and restaurants.
- Multi-split systems—While a single split system consists of one compressor and one air outlet, a multi-split system typically uses a single larger outdoor unit to power up to four indoor units. This setup allows a multi split system to cool multiple rooms at the same time, making it perfect for bigger commercial spaces like retail shops, office spaces, and doctor’s offices with several walls and floors. Even when hooked to a single outdoor unit, you can run and control each indoor independently with their own remote.
- Variable refrigerant flow (VRF) systems—Unlike traditional HVAC systems, Variable Refrigerant Flow (VRF) units uses refrigerant lines instead of ducting to cool or heat rooms all over a commercial facility. What makes them a good choice for commercial buildings is that VRF systems are highly efficient, capable of producing up to 30% to 40% energy savings.
Check with your HVAC contractor to help you choose the type of commercial HVAC system that will suit your building’s landscape best.
The Current State of Your Duct System
Does your building have a centralized ducting system that’s been in place for years?
If so, you might want to have an HVAC technician check its current state before installing your new heating and cooling system. Old ducts, after all, are more likely to have leaks, which will render your HVAC operation inefficient, and therefore costly on your part. If your ductwork yields issues, your HVAC technician can recommend the necessary repairs, adjustments, or renovations before you can push through with your new HVAC system installation.
Your Building’s Geographical Location
It is possible that your building may heat or cool a certain way because of its geographical location. Whether your building’s location on the map was done on purpose or completely unintentional, you still should go for an HVAC system capable of handling the heating and cooling capabilities that come with its position. If you fail to factor in your building’s geographical location and its heating or cooling effects, your HVAC system could end up operating inefficiently for its entire lifespan. When you’re up for a new commercial cooling and heating system, always make sure that you deal only with HVAC contractors you can trust. It’s the only way to get the right HVAC system for your commercial building.
