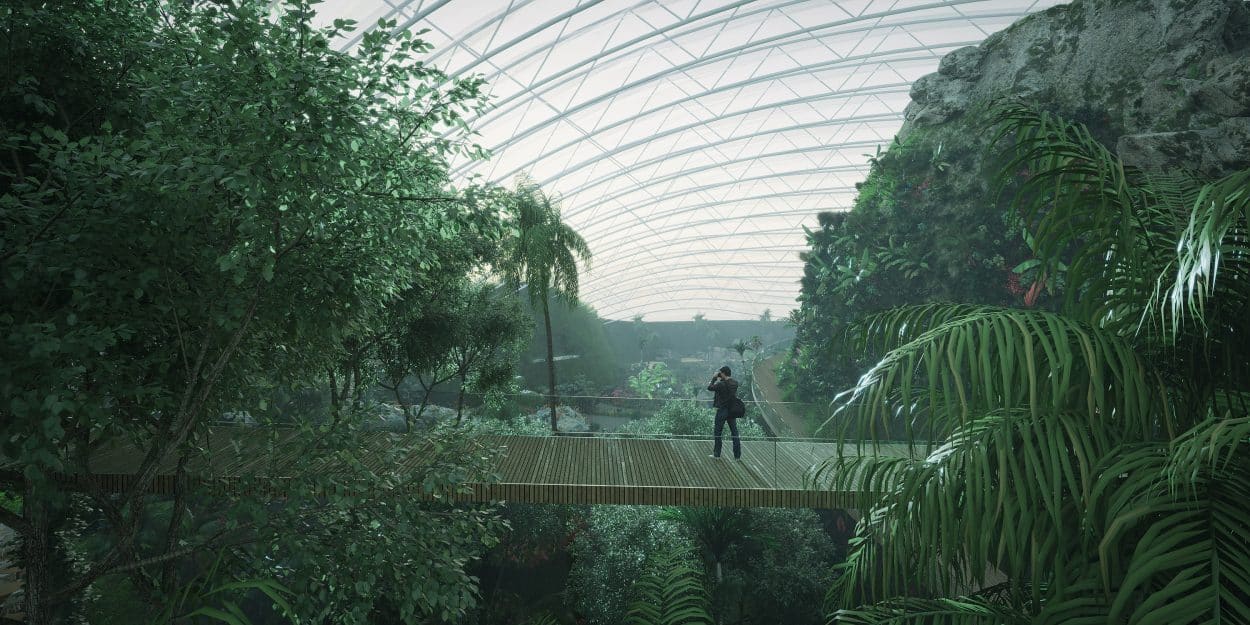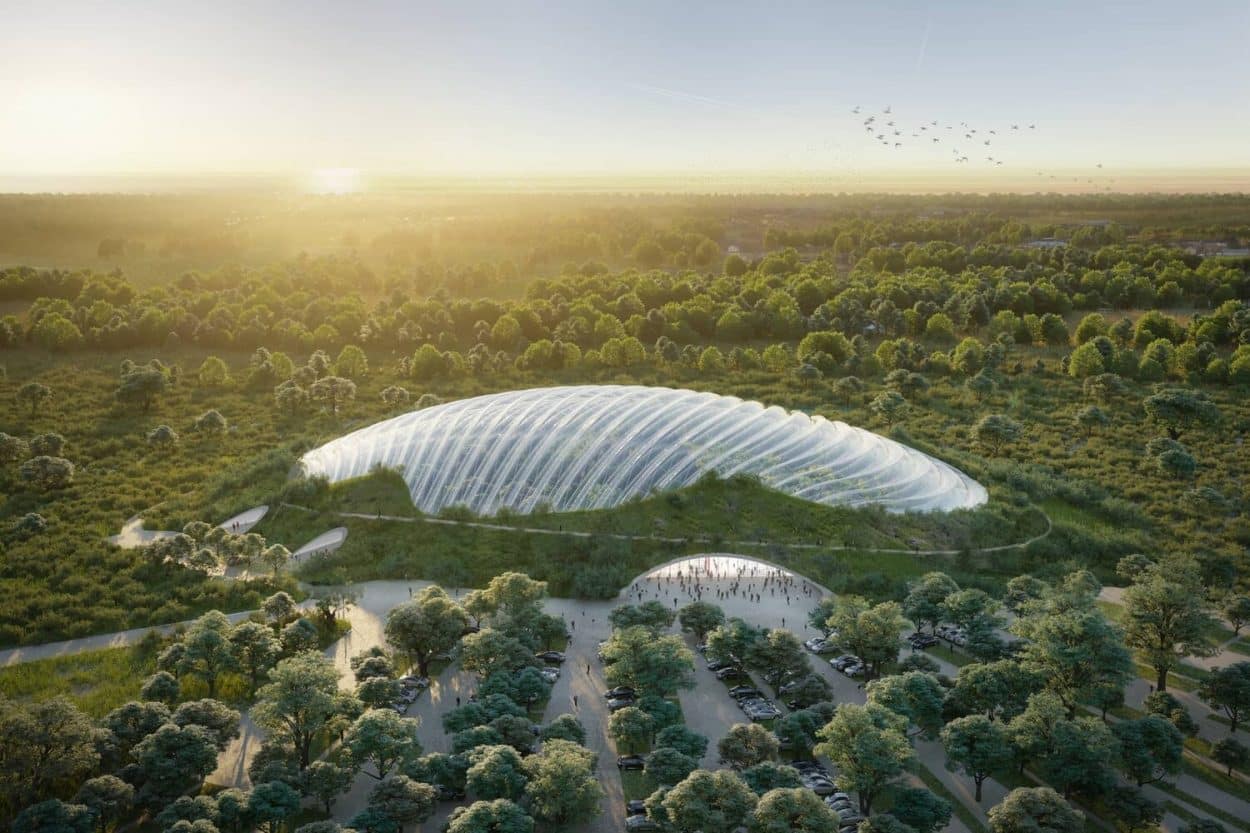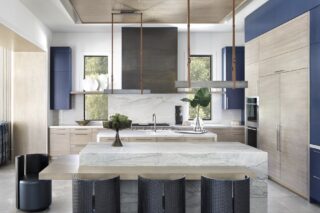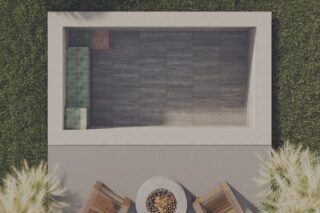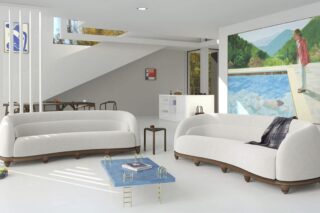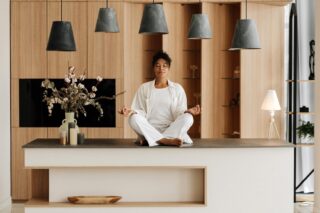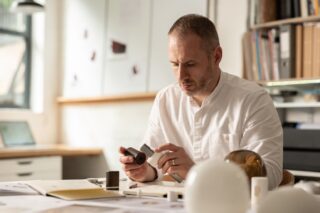The event began last May and runs through November 2021 with the theme “How will we live together”, rather fitting given the current circumstances.
Hashim Sarkis, curator of this year’s Venice Architecture Biennale came up with the title of his show, How Will We Live Together? shortly before the Covid outbreak in 2020. However, the theme of the exhibition, which opened this past May and runs through November 21, couldn’t be more relevant to an era in which the design profession is being asked to radically rethink so many aspects of the built environment.
Indeed, in the last past year the press has been abuzz with pandemic-related topics ranging from “How do we design more sanitary doorknobs?” to “How do we resuscitate desolate and decaying downtown office districts?”
For Sarkis, who is the Dean of the Massachusetts Institute of Technology’s School of Architecture + Planning, the COVID pandemic is a wake-up call for addressing existential threats that were already afflicting humanity.
“What are doing in this Biennale is responding to the underlying causes of the pandemic: climate change, growing social iniquities and the political polarization that have emerged in Europe and the rest of the world in the past five years,” he told journalists at the show’s opening in June.
One of the biggest messages of this year’s Biennale is that home is no longer a refuge that it once was. Instead, for many people, home is a place of stagnation and social isolation.
Take the single-family house–the dominant building typology in North America and in many parts of Europe, where demographics are shifting towards older populations. For Sarkis, single-family houses no longer serve the needs of many of their current inhabitants.
“Increasingly, suburbanites are growing older and they are living in two or three-story houses where they can no longer climb the stairs and they can no longer drive… so for them to get their groceries is more difficult,” says Sarkis, “I think we owe it to ourselves, to the elderly and to society to develop more creative models to be able to coexist and to enable this growing aging population in ways, which are not currently enabled by the single-family house.”
So how do Sarkis’s high-minded translate into practical solutions for designers trying address the seismic changes rocking our world today? Fortunately, this year’s biennale serves as a kind of a one stop shop of design solutions.
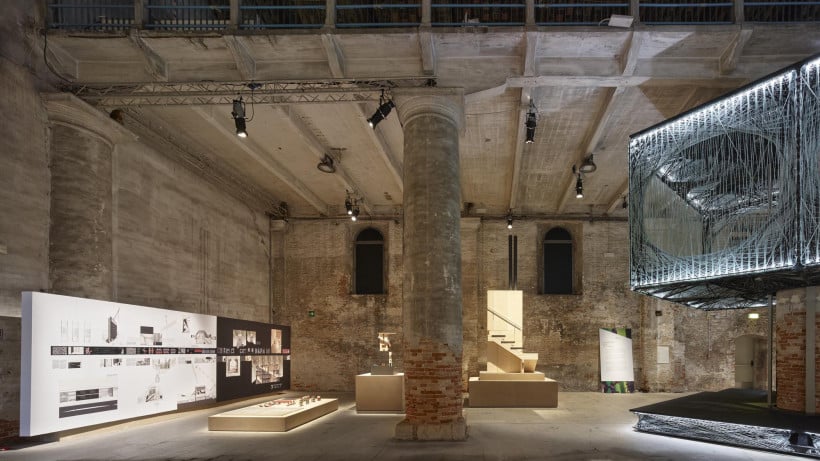
The Other Ways of Living Together exhibit showcases building models made from a relatively new building material, cross-laminated timber (CLT), which allows more flexible and more efficient interior layouts than is typically the case with buildings built using standard cinder block or 2×4 board construction. Enormous hollow wall panels allow mechanical, electrical and plumbing systems to be threaded vertically through the building eliminating the need for horizontal ducts. One model shows wrap-around staircases providing access to rooms instead of the traditional hallway. Typically, dead spaces above and below the stairs are repurposed as sleeping areas, bathrooms and storage spaces.
Bremer Punkt is a prototype, originally designed for the Unusual Living Competition, of a compact 14 by 14-meter infill building that can be plugged into scrap parcels of land that might be otherwise too small to develop in existing neighborhoods. The prefabricated modular units come in 22 different flat types and can be configured into various layouts to accommodate nuclear families, extended families, empty nesters and individual inhabitants.
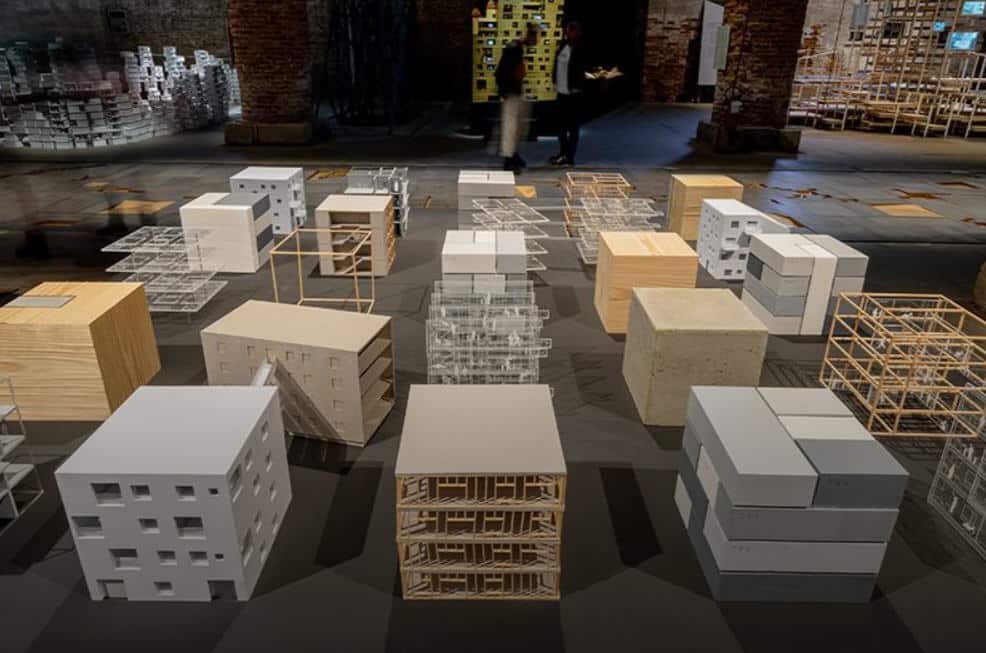
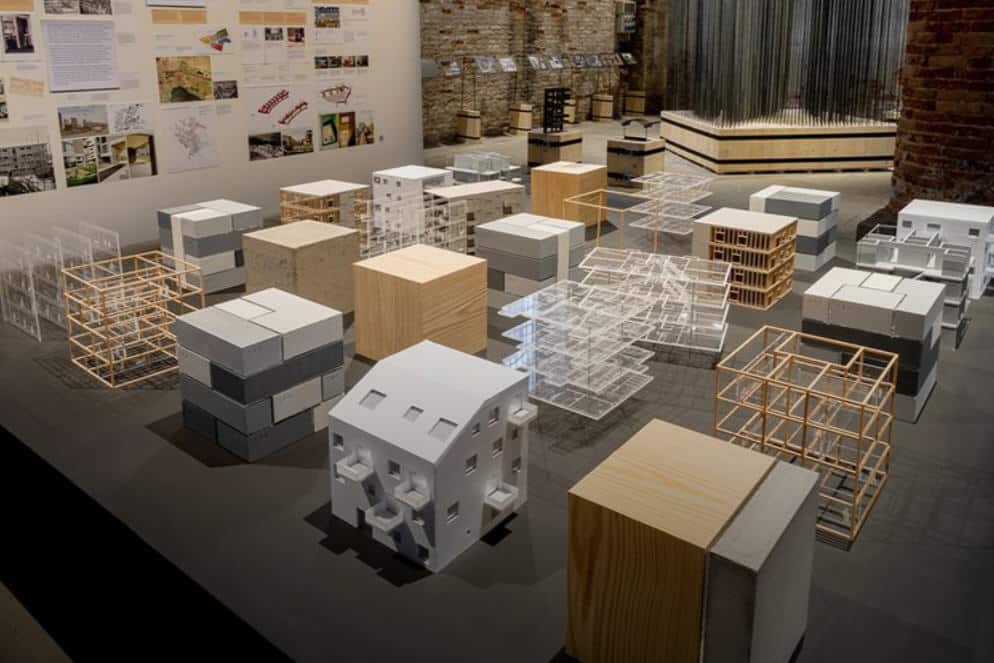
There also are models for relatively new forms of habitation. At the Nordic Countries Pavilion in the Giardini fairground, the What We Share exhibit features a full-scale model for a prospective co-housing space. The model is in effect an enormous piece of solid timber furniture with built-in shelving units, tables and many sliding doors that allow for permeability between private spaces and public spaces. The model shows various common areas that are set up for crafts, school and cooking. With its emphasis on communal spaces and group activities within one home, What We Share exhibit is a challenge to commercial housing and furnishing sectors in Scandinavia where 40 percent of all households consist of a single person.
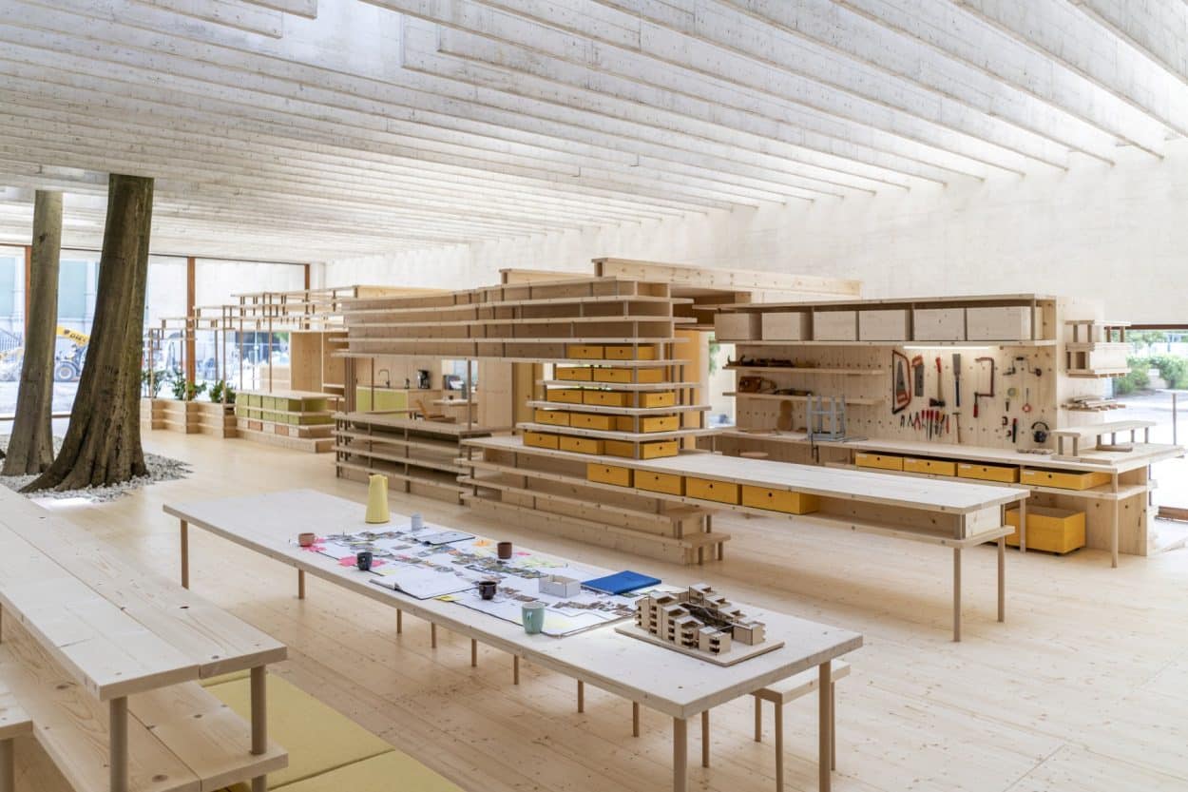
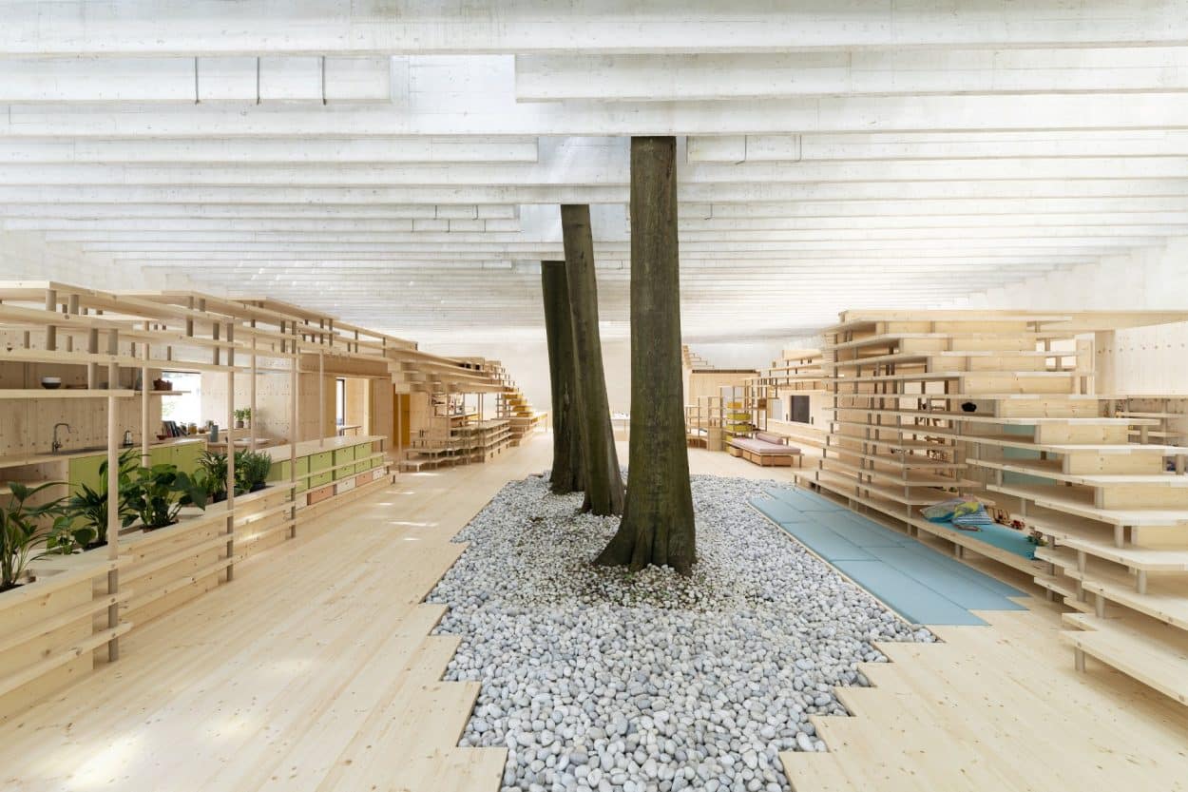
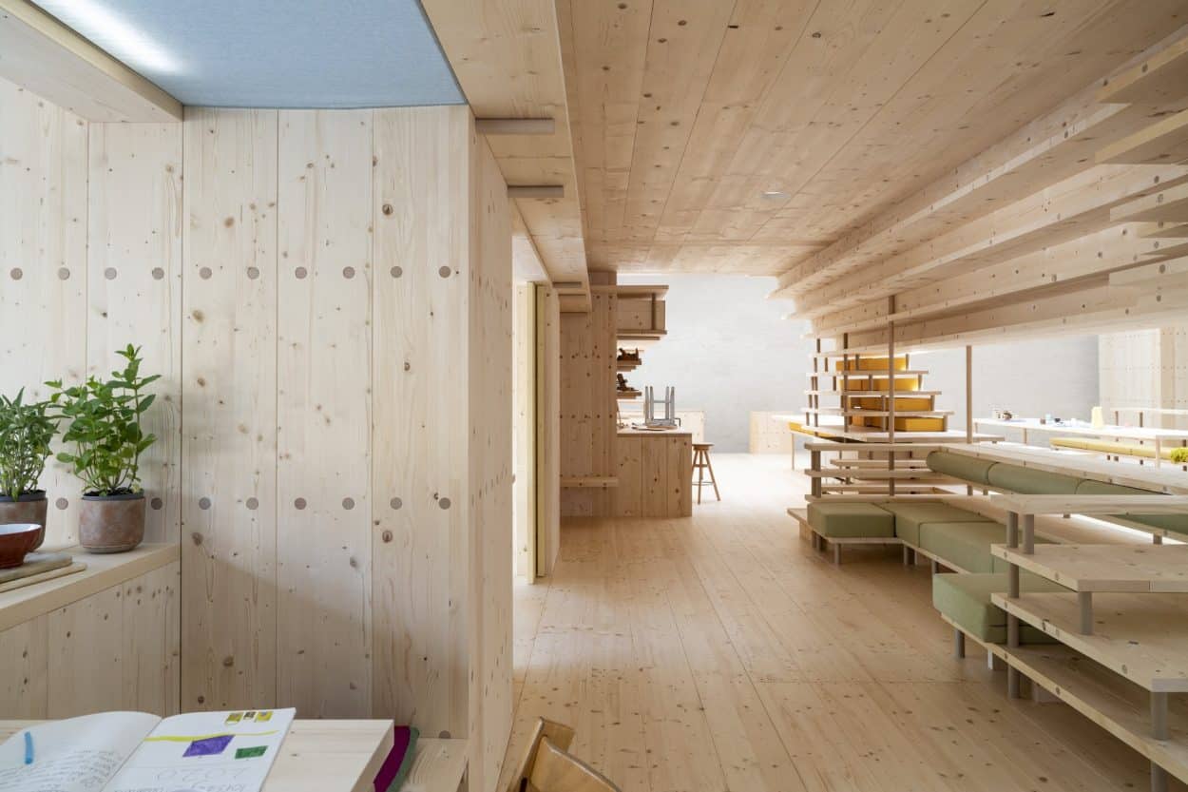
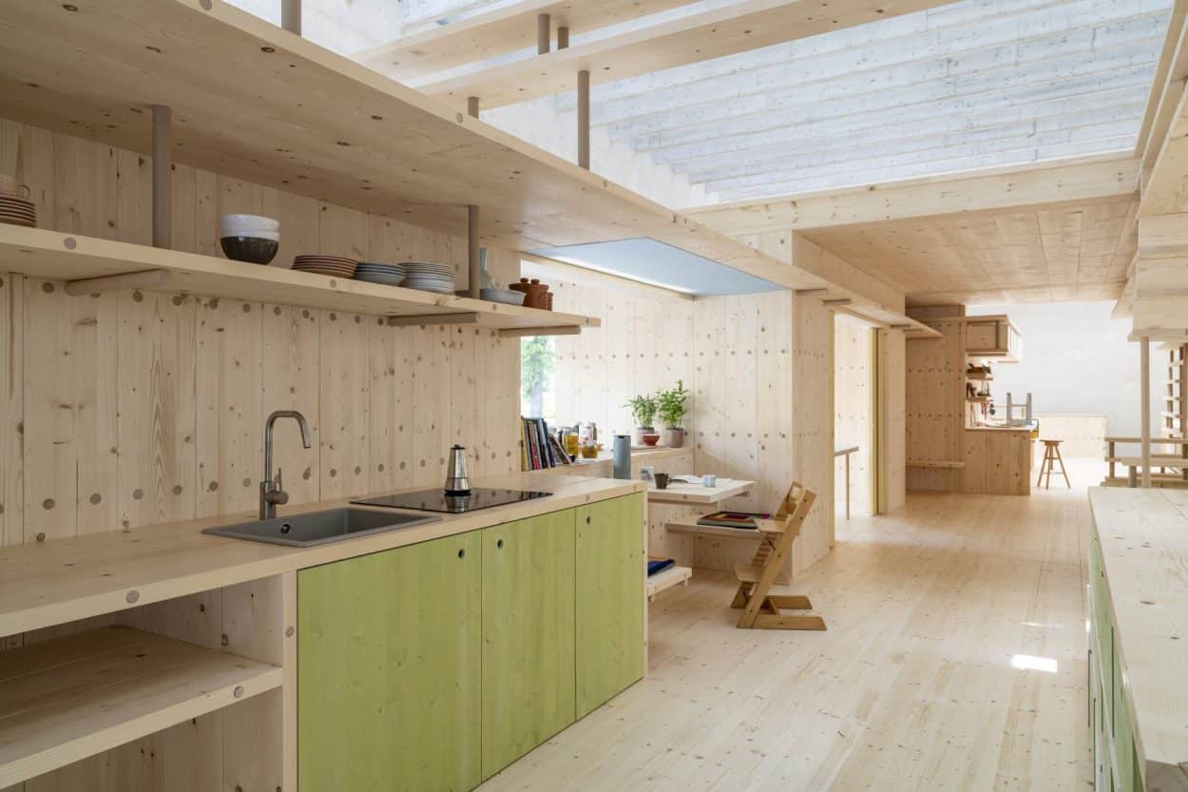
The concern with creating a more flexible built environment that can adapt to various conditions and stresses can also be seen in a textile exhibit in the Italian Pavilion titled Matres: From a Microscope to a Prototype For a Resilient Architecture. Here there is an assortment of textiles with various weaves and mysterious sheens textures and patterns that are made from recycled or organic materials such as tree bark, fungal threads and recycled plastic bottles. In addition to being more sustainably sourced and manufactured than a typical cotton or animal-based textile these new age materials also boast seemingly magical properties: some change color or texture when exposed to sound, others are thermosensitive and respond to changes in temperature.
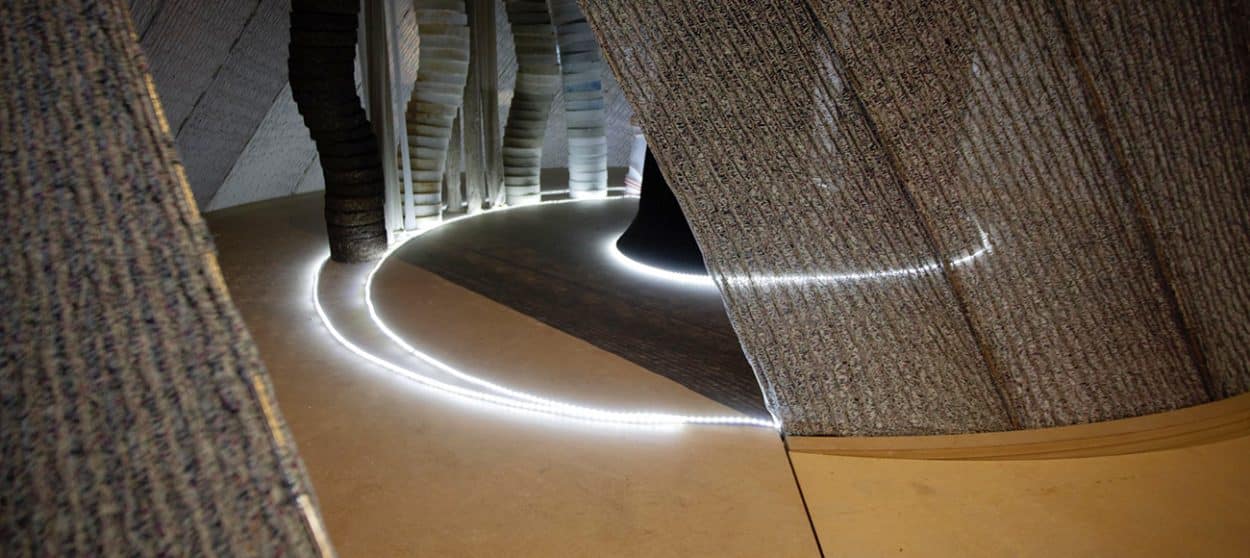
Quite a few exhibits this year show models for how we can better share the planet with other organisms in an era where climate change is posing a threat to all forms of life. One of the most interesting Collateral Events, which are separately curated and located in different venues throughout Venice, is Tropicalia, which features an enormous model for what is touted as the largest greenhouse in the world. Tropicalia, slated to be built on the Cote d’ Opale, houses a unique eco-system that will be open to the surrounding environment. But once you enter underneath the massive 35-meter dome, you will be standing in a tropical forest occupied by birds, butterflies, orchids and reptiles. Unlike other greenhouses, this one will be completely energy self-sufficient and surplus heat generated will be used to provide energy for surrounding buildings and businesses.
Hopefully, we won’t have to depend upon greenhouses such as Tropicalia to preserve endangered biomes and animals threatened by human-generated climate change. But clearly, as with our own lives, we must be prepared for drastic changes in the years to come. Throughout human history, architecture and design shows often present fixed controlled images of how people are supposed to live. At this year’s biennale, the outlook is more flexible and unpredictable. As Sarkis pointed out to journalists.
“An architecture that anticipates is more resilient and accommodating for the future.”
