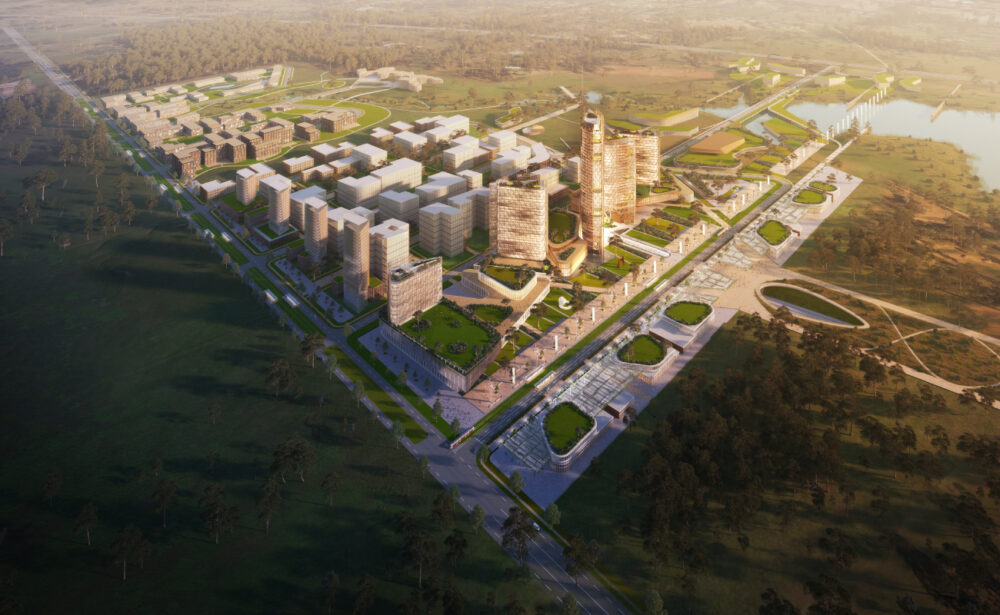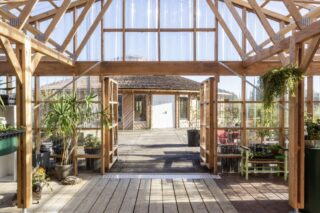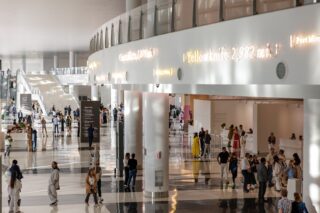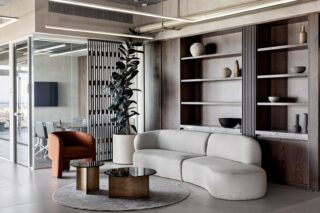During the European Healthcare Design event in London, MAAP Architects spoke about the Aerotropolis project in Australia.
Building smaller, more modular hospitals is a better long-term solution for governments and healthcare trusts.
That’s according to Mungo Smith, director, MAAP Architects, Australia, who addressed delegates at the European Healthcare Design event at the Royal College of Physicians in London this week. He discussed the firm’s plans for a hospital to serve Aerotropolis in Sydney, Australia, where the opening of the first building in Bradfield City Center officially launched the Aerotropolis Sector Plan, as published by Build Australia on March 24, 2025.
In his talk, Smith opened with the concept of designing smaller, more economically viable, and sustainable hospitals introduced by Len Bartholomew, former architect and lead in the UK’s Nucleus Hospital Program during the late 20th century.
Eliciting a Response on Modular Hospitals
Smith explained how Bartholomew had written three books on the subject, the first of which, entitled Dear Susan – a blueprint for the NHS – presented his argument as to why a new Sutton emergency care hospital shouldn’t be built and was targeted at senior personnel in the UK’s Department of Health and St George’s Hospital in south London, where he had recently received treatment and rehabilitation. When that didn’t elicit a response, he wrote a second book in which he put forward his solution to the problem – smaller, more modular hospitals, and followed that up with a third book.
“His idea was to have small, discreet, and affordable healthcare centers in the local community that are easily accessible,” said Smith.
“He argued that we need to get waiting lists down and, rather than waiting for these big hospitals to be built, we need to be building smaller, simpler ones using a greater number of supply chain operators and lower tier builders – in effect the disaggregated hospital concept.
“That’s when I got to thinking about modularity and breaking down bigger building designs into smaller, modular ones. That way you can provide the same services, but with smaller individual footprints. “You can start to lay these buildings into the grid. You might have a few to start the thing off – you might just build the integrated care trauma center and elective care. You don’t need to build the hospital as one thing – you can spread it and then join it together with bridges.”
READ: Plans for major hospital at Aerotropolis Revealed (April 1, 2025)

The Need for a Hospital
In the main part of the presentation, Smith outlined his plans for a hospital to serve Aerotropolis, a city to the west of Sydney in Australia, in whose infrastructure the New South Wales government has invested more than $25 billion. Despite being years in the planning and having great detail, he said, however, that this ambitious project lacked a hospital.
“The vision is great – it’s green, mid-rise, and looks like a viable living environment,” said Smith. But according to the plans, there are going to be 300,000 to 400,000 people living there in 20 years’ time, yet there is no hospital or healthcare center factored into the plans.”
Smith identified two sites where the hospital could be built, both within 400 meters of the metro system. More importantly, he said that, according to his research, it also had to be located within 20 minutes’ drive for local residents, yet the current major tertiary hospitals of Greater Penrith, Blacktown, Liverpool, and Campbelltown-Macarthur were all currently 30 to 40 minutes away. He added that given much of the land in the area was being bought, it was paramount to secure one of them as soon as possible.
“There’s so much infrastructure going in and land being bought that New South Wales government’s Health Infrastructure department needs to move now before it’s too late otherwise someone else will,” said Smith. “If they don’t, it will simply mean that the hospital gets pushed further and further away from where it needs to be.”
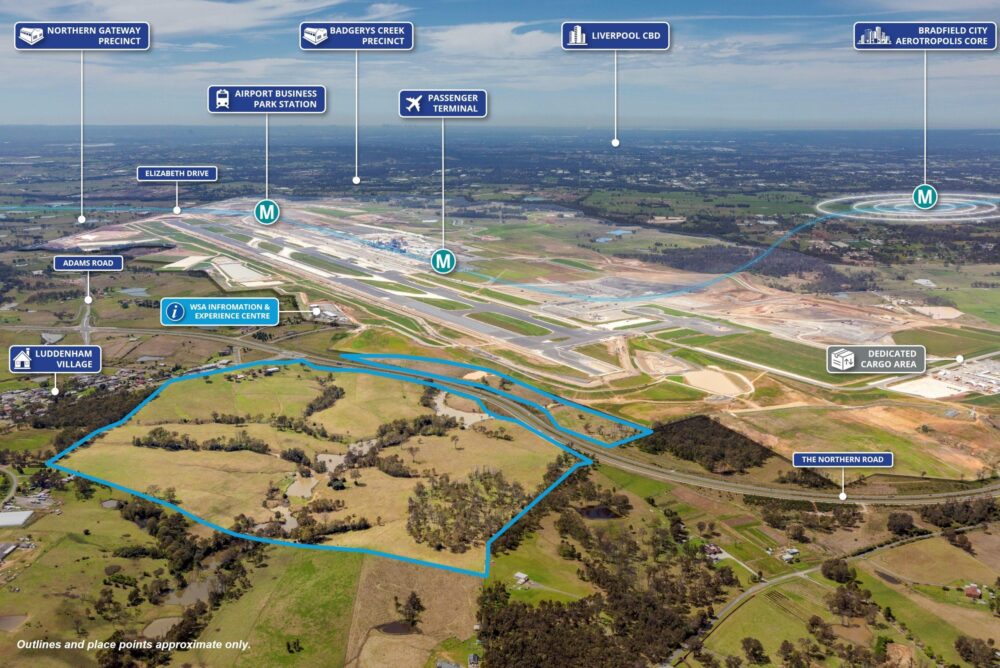
The Hygipolis Design
Smith went on to give the example of MAAP’s entry for the Dutch architectural competition Healthcare 2025 to design a hospital for a fictitious city in the Markermeer region of the Netherlands. The Hygipolis proposal focused on the design of the city itself, arranging the distribution of its supporting infrastructure to optimize the health of its inhabitants through its spatial organization and social welfare services.
A walking city with neighborhood and district centers, Smith said that each part contained adaptable housing with smart tech that could support care at home and complementary services, all connected to the city center by a localized public transport system. By adopting the health ecosystem approach, he said that the size of the theoretical hospital was reduced by 50%. The result was that the entry was highly commended and published in the competition report.
“If you think about the housing, the apartments, all the facilities you can put in there to support people at home, why aren’t developers incorporating that into their brief? Why isn’t the brief for the new city talking about how to build housing that could support the health system and then you wouldn’t need to build so many beds in the hospital? And so we then looked at neighborhood centers and then finally the hospital, which we made 50% of the original brief.”
As aging and expanding populations continue to exert ever-greater pressure on healthcare systems, so small scale, modular projects such as the hospital at Aerotropolis can offer a potential solution, thus fulfilling Bartholomew’s original vision for the hospital of the future, Smith surmised.
