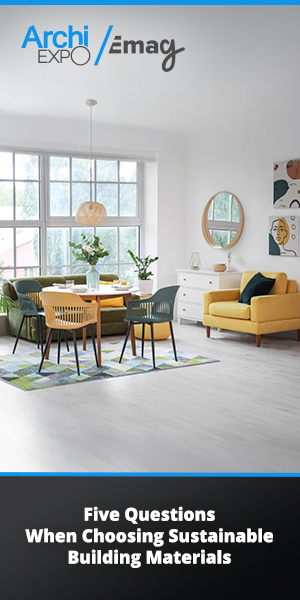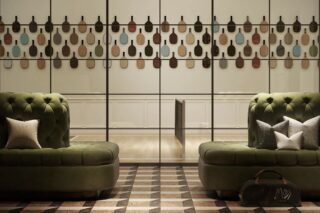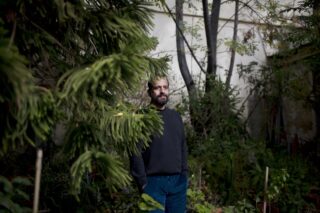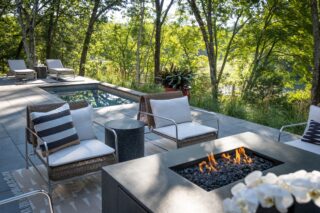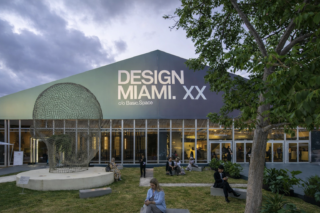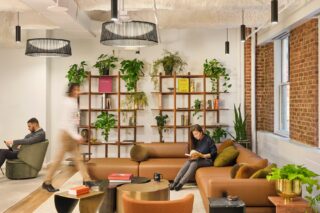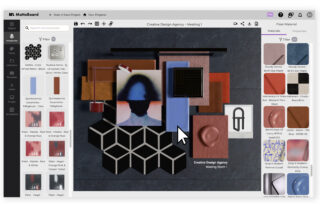Upper House in South Brisbane exemplifies sustainable high-rise living with its innovative design and cultural integration, earning numerous prestigious awards.
The landscape of high-rise residential architecture has witnessed a remarkable evolution with the advent of Upper House in South Brisbane, Australia. Designed by the visionary Koichi Takada Architects in collaboration with Aria Property Group, this 33-story multi-residential skyrise represents a paradigm shift towards integrating nature, community, and sustainability in vertical living. Completed in October 2023, Upper House has rapidly gained acclaim on a global scale, winning numerous awards for its innovative approach and dedication to environmental and cultural values.
Design Philosophy and Aesthetic
Upper House is a testament to Koichi Takada’s philosophy of reuniting urban environments with nature. The building’s design draws inspiration from the Moreton Bay Fig tree (Ficus macrophylla), reflecting its buttress root system through the distinctive architectural “roots” of the façade. This naturalistic theme is expressed through the building’s curvaceous lines and organic forms, seamlessly blending with the urban fabric of Brisbane.
A significant feature of Upper House is its five-story high façade artwork, “Bloodlines Weaving String and Water” by Waanyi artist Judy Watson. This backlit, folded metal façade not only illuminates the building at night but also narrates the indigenous history and cultural narratives of the region. Watson’s artwork represents Aboriginal walking tracks and traditional routes, connecting the building to its cultural and historical context, and fostering a sense of inclusion and respect among residents and the broader community.




Community and Wellness Integration
At its core, Upper House prioritizes the well-being of its residents, integrating nature and community-building elements to enhance quality of life. The building features a double-story Wellness Club known as Upper Club, located on the top two floors. This space includes an infinity pool, spa, saunas, a fitness club, and a yoga studio amidst lush tropical landscaping. Additional amenities such as a boardroom, work-from-home facilities, a lounge bar, a cinema, private dining spaces, and a wine cellar further enhance the communal experience.
Upper House’s commitment to holistic wellness extends beyond its amenities. The building’s design emphasizes natural light and ventilation through strategically placed balconies, which not only offer privacy but also optimize views and environmental comfort in Brisbane’s sub-tropical climate.



Sustainability and Environmental Impact
Upper House sets a new benchmark for sustainable high-rise living by adhering to robust Environmental Sustainable Design (ESD) principles. The building features a 30kW solar system and sources 100% of its electricity from renewable energy, significantly enhancing its energy efficiency. It incorporates a 40kL rainwater tank to irrigate the landscaping and has achieved a 20% reduction in water consumption through innovative design and operational strategies. Furthermore, Upper House has earned a 5-Star Green Star Rating from the Green Building Council of Australia and an impressive 8.4 Stars rating through the NatHERS energy rating scheme. The building also supports biodiversity with 3,544 plantings of native and tropical species, creating a resilient mini-ecosystem that helps reduce heat-island effects and provides natural insulation.
Architectural, Technical Excellence, and Impact
The architectural vision of Upper House is realized through meticulous technical planning and execution. The project, which cost AUD $110 million to construct, was built by Minicon and features a total of 3,544 plantings, including a diverse mix of native and tropical species. Additionally, it provides 242 bicycle spaces and 60 electric vehicle charging stations, with infrastructure designed to be extendable throughout the parking areas.
Upper House has been widely recognized for its transformative approach to high-density residential living, receiving multiple prestigious awards in 2024. It won the INDE.Awards for Multi-Residential Building, the Urban Developer Awards for Development of the Year in High Density Residential, and the CTBUH Award of Excellence for Best Tall Building (100-199m). It also earned multiple accolades from the Architizer A+ Awards, including Architecture + Art – People’s Choice. These awards highlight the project’s success in blending architectural innovation with environmental stewardship and cultural respect.
Future Prospects: Urban Forest Project
Building on the success of Upper House, Koichi Takada Architects and Aria Property Group are poised to continue their collaboration with the forthcoming Urban Forest project. Scheduled to break ground soon, this 30-story residential tower will feature over 25,000 native plants, reinforcing their commitment to integrating nature into urban spaces and setting new standards for sustainable development.
Upper House stands as a beacon of modern residential architecture, where nature, community, and sustainability converge. Its design not only enhances the skyline of South Brisbane but also offers a model for future high-rise projects, demonstrating how thoughtful architectural choices can foster a deeper connection between people and their environment.

