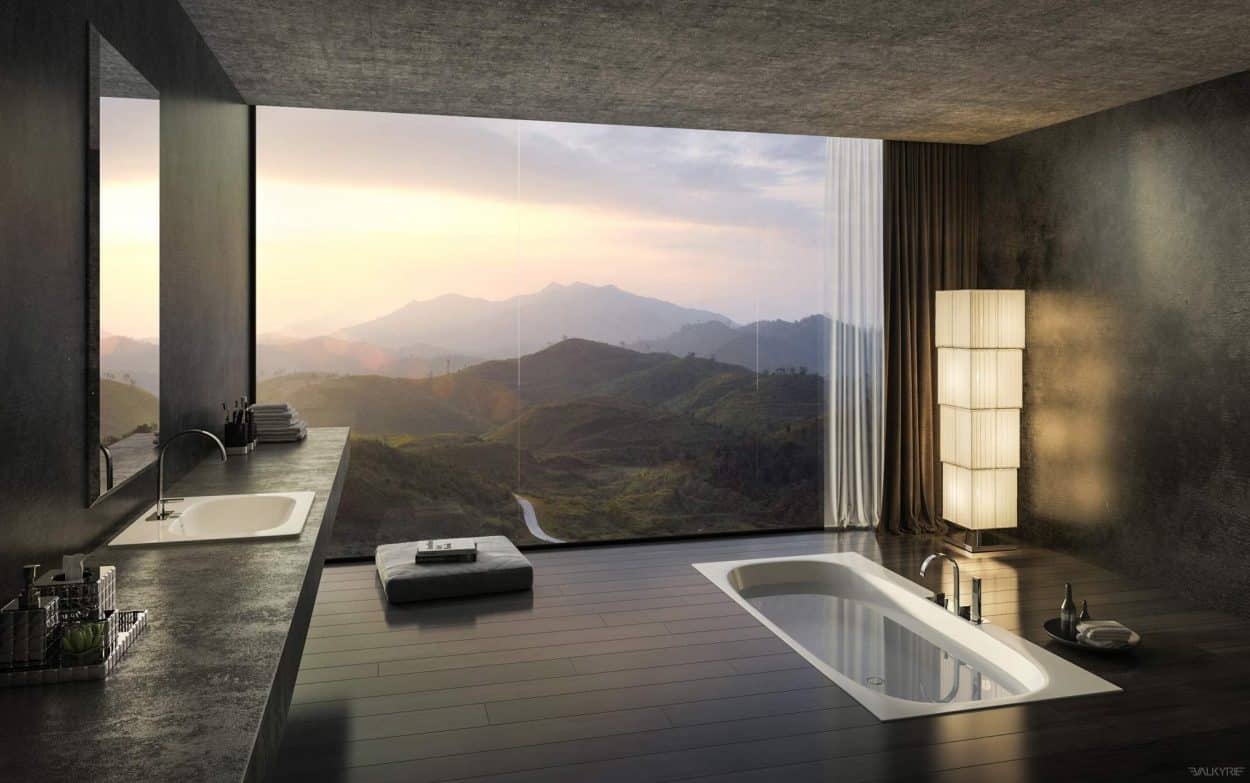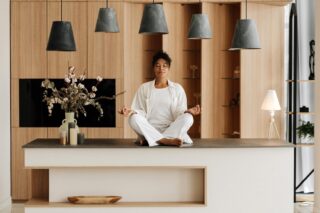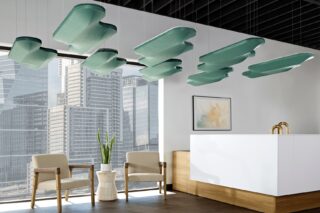This opinion piece was written by French architect Fabrice Knoll.
In an archipelago where space is a luxury and perfection a normal achievement, the primary, philosophical source of inspiration for an urban bathroom comes from centuries-old traditions. The Onsen, or natural hot spring, is still in the Japanese mind when they think of their urban bathrooms; cleaning the body, and cleaning the mind.
The Japanese need to gain space because of their crowded cities. For their bathrooms, they seem to be obsessed with three things: hygiene (to the extent of consecrating an entire museum to the toilet), nature (even if only symbolized by one plant) and space (a study in well-thought-out ergonomics).
Thinking Ergonomics in the Right Way
During my studies in architecture, I was fascinated by a Japanese editor who consecrated whole books in giant format to one piece of architecture by Tadao Ando, I.M. Pei or Frank Lloyd Wright. Now I understand that it all grows out of the same search for quality and integrity. The same approach goes for the bathroom, a small room in which you need to install a bathtub and/or shower, a vanity basin and often a washing machine, the toilet being separate most of the time.
Several features in Japanese bathrooms make them different from any others and accentuate their approach to well-thought-out ergonomics. In order to properly utilize space, the shower often serves as a passageway. They use tiny shelves and narrow furniture to obtain functional products in a non-cumbersome design. Most of their products and spaces provide more than one function—putting the light in the basin, for example.
A Room for Cleaning, a Room for Relaxing
It is often explained that the typical Japanese bathroom consists of two rooms, an entry space with a sink where you undress and the actual bathroom, equipped with a shower and a deep bathtub. The idea is that you shower first; once clean, you then soak in bathwater between 40 and 43 degrees Celsius.
You use soap only outside the bathtub so that none gets into the bathwater. This means many members of a family can use the same hot bath (ecological). The bathtub often overlooks a natural setting or an indoor Zen garden, in order to relax and reflect.
Villa M in Fujizakura by Ken Yokogawa Architect & Associates exemplifies the proper nature-to-human ratio. This villa, along with other examples, can be seen in an article on ja+u (Japanese Architecture and Urbanism) entitled “The Art of the Japanese Bath.” The bath area in Kidosaki Architects Studio’s House in Asamayama and Ken Yokogawa Architect Associates’ Kasahara House offer views of such an amazing natural environment.
A Hotel Bathroom in a Small Parisian Space
Mr Jean-Marie Blanc, general manager at four-star hotel Ampère, in the 17th district, wanted to revamp the hotel’s bathroom style completely. We proposed organizing the new bathroom as an individual micro spa, where the ergonomics would compensate for the lack of space.
We used Made white tiles by Iris Ceramica to give small shiny reflections of the lighting, as well as a soft touch in the shower. Following the Japanese model, we achieved a sense of nature by implementing the sun-like orange E-wall by Atlas Concorde. On the same note, the use of colored LED lighting on the shower screen that shows a drop falling into water and the backlit bubbles on the mirror serve as reminders of nature.
Both the Inspiration screen and the Desire mirror we selected by Glassolutions increase the sensation of available space. The space between the door and the shower also provides standing room in front of the sink. The sink itself has a wood finish and the tiled floor (E-wood by Iris Ceramica) imitates a wooden floor painted white; this offers a feeling of extended space.
We chose the shower tray by Kaldewei combining a sense of space (no joint, no accidents in the tiling), security for the guest and an easy-to-clean drain for maintenance. For the washbasin, we went to Duravit, and added the Starck organic faucet by Axor that looks like petrified wood.
Here’s an inspiring article on topreveal.com: Elegant Bathroom Design Ideas for Your Home: New Bathroom, New You













