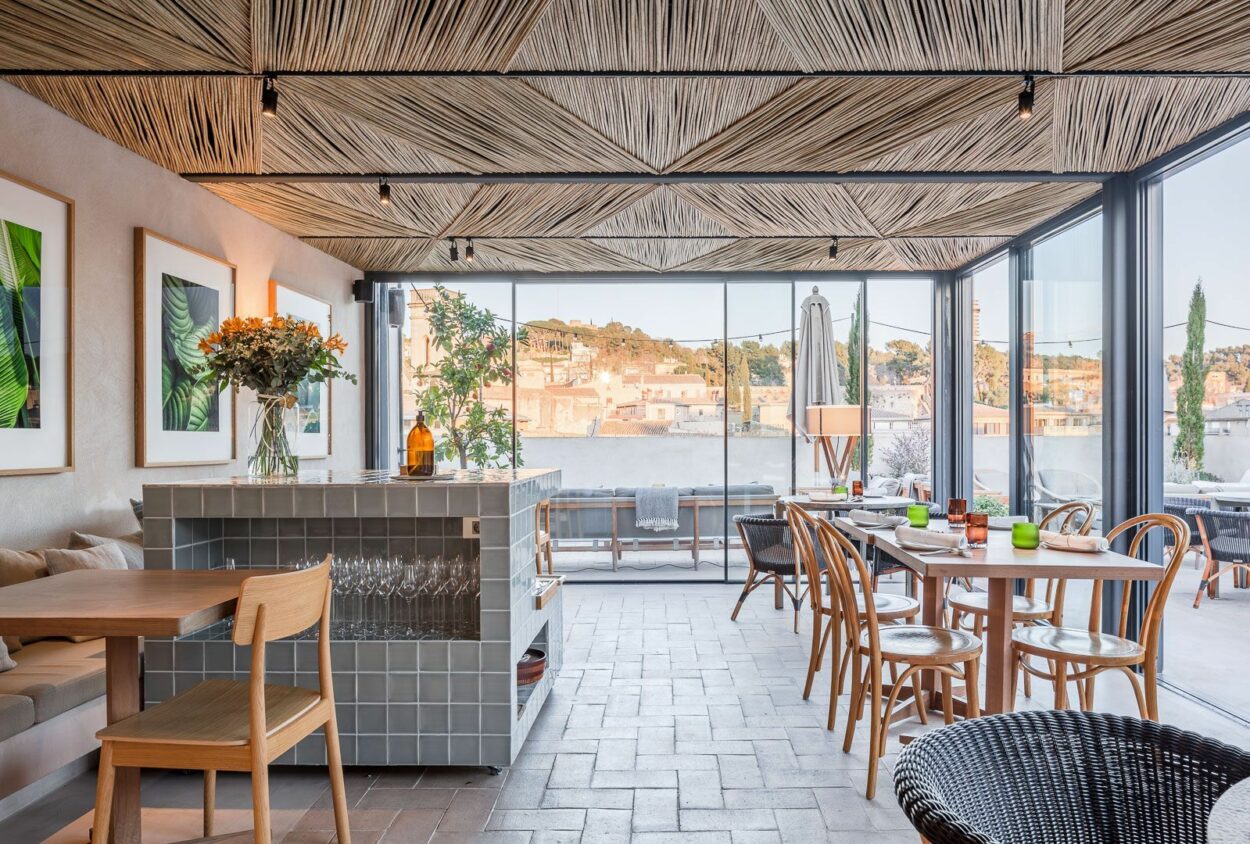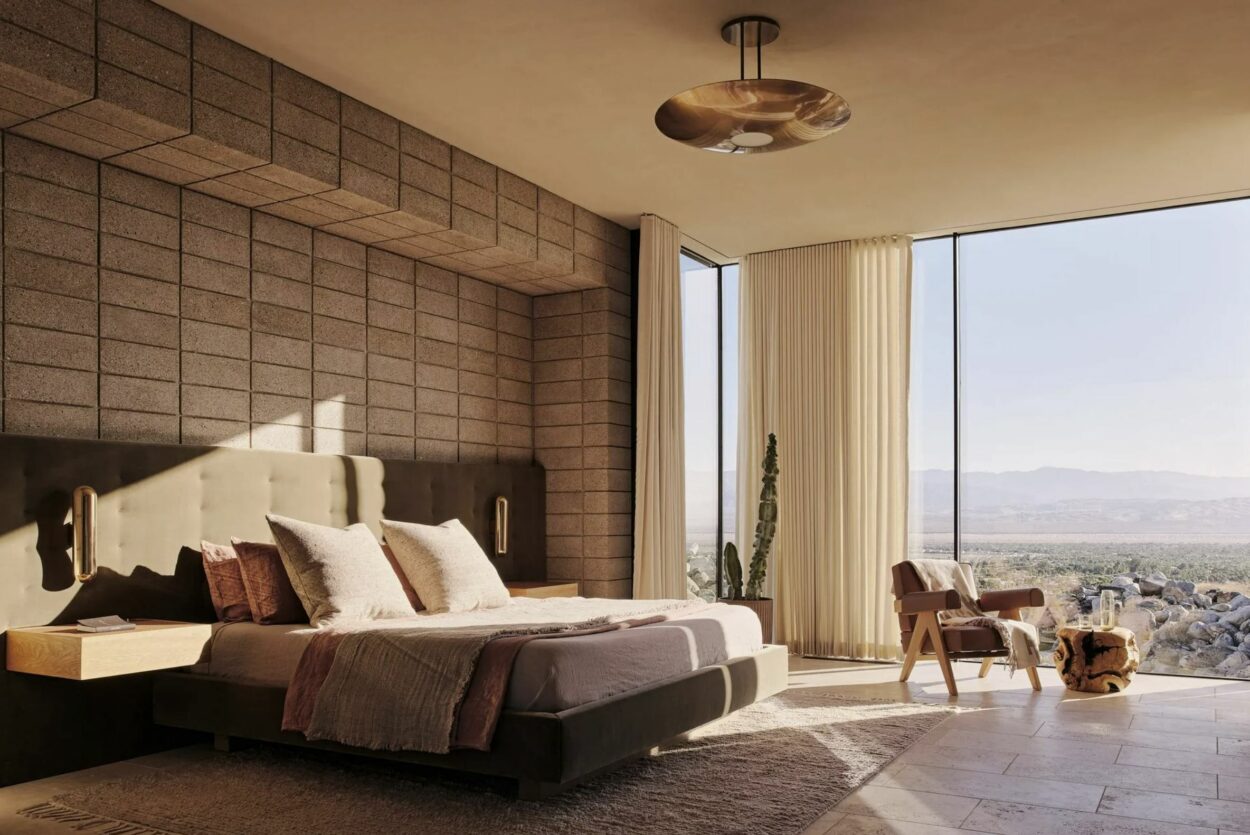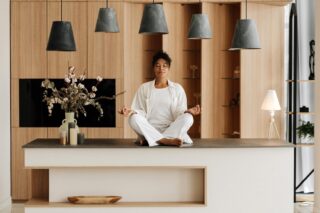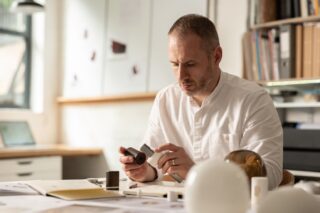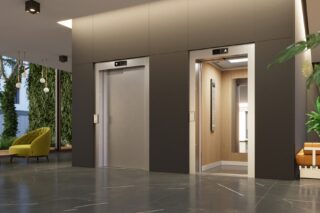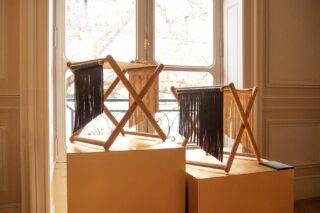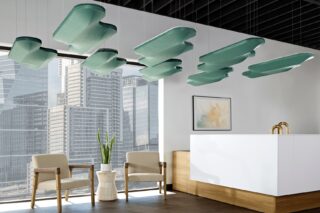Window frames by Portuguese brand OTIIMA | Much more than a window contributed to the award-winning project Desert Palisades, winner of the best private house category by Wallpaper* Design Awards 2023.
In 2014, Portuguese businessman José Maria Ferreira founded OTIIMA | Much more than a window, the trademark for minimal frame systems to add corporate value to every window solution the brand presents. Having previously founded and managed his own metal works company, now running for more than 30 years; his focus on research, new technology and architecture support the continuous growth of the brand OTIIMA.
Today, the brand has four standard systems—classic, plus, fusion and flex—along with complementary systems—drain, lessframe, larglass—and personalized solutions like automations, integration of artificial intelligence, modular and integrated systems, special materials like fiberglass, resin and acrylic may be applied. The brand works with architects such as Siza Vieira, David Adjaye, Renzo Piano and many others who select OTIIMA solutions for residential and commercial projects.
In 2022, Brett Woods and Joseph Dangaran, founding partners of the Los Angeles–based architecture firm Woods + Dangaran, completed the Desert Palisades, which has been distinguished as the Winner of Best Private House by Wallpaper*. The stunning Palm Springs weekend home offers breathtaking views from the valley side and from below, thanks to the integration of OTIIMA window frames.
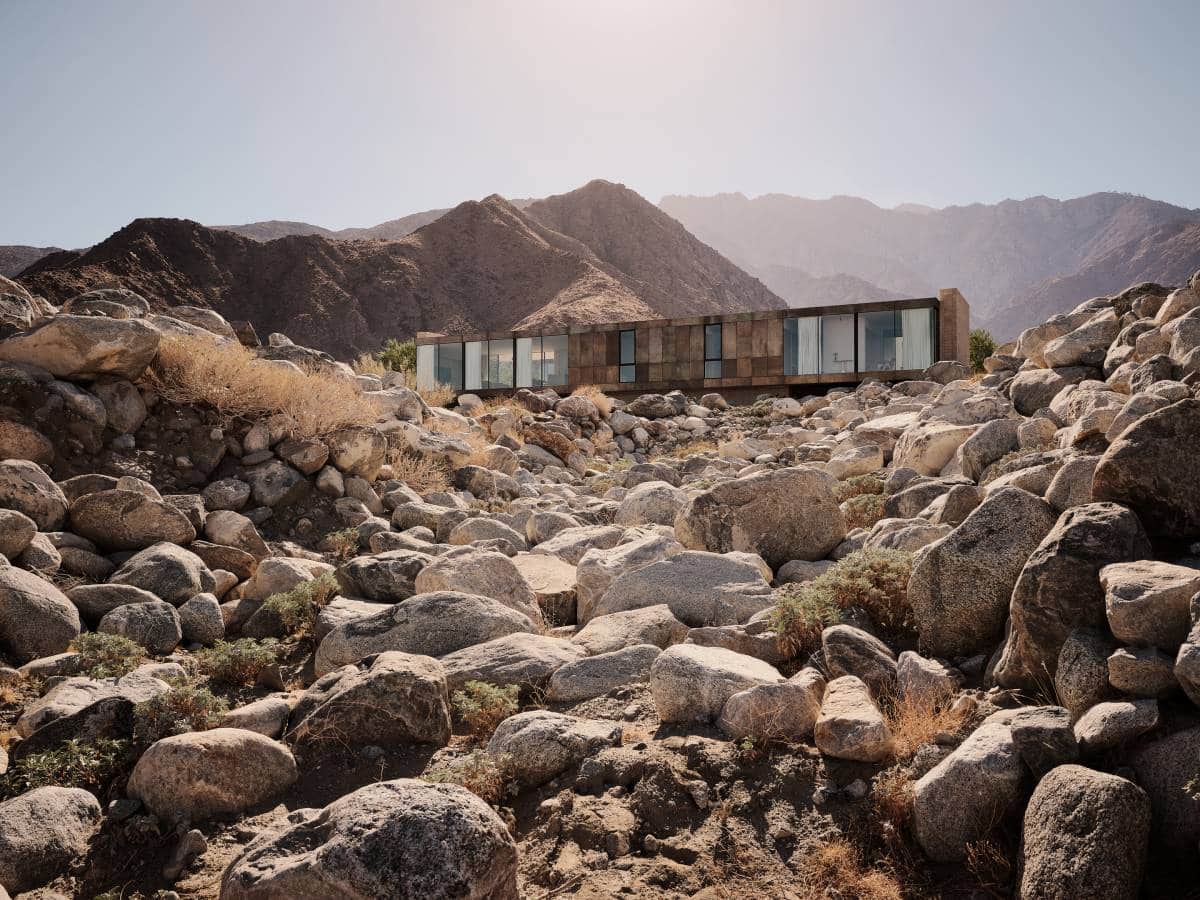
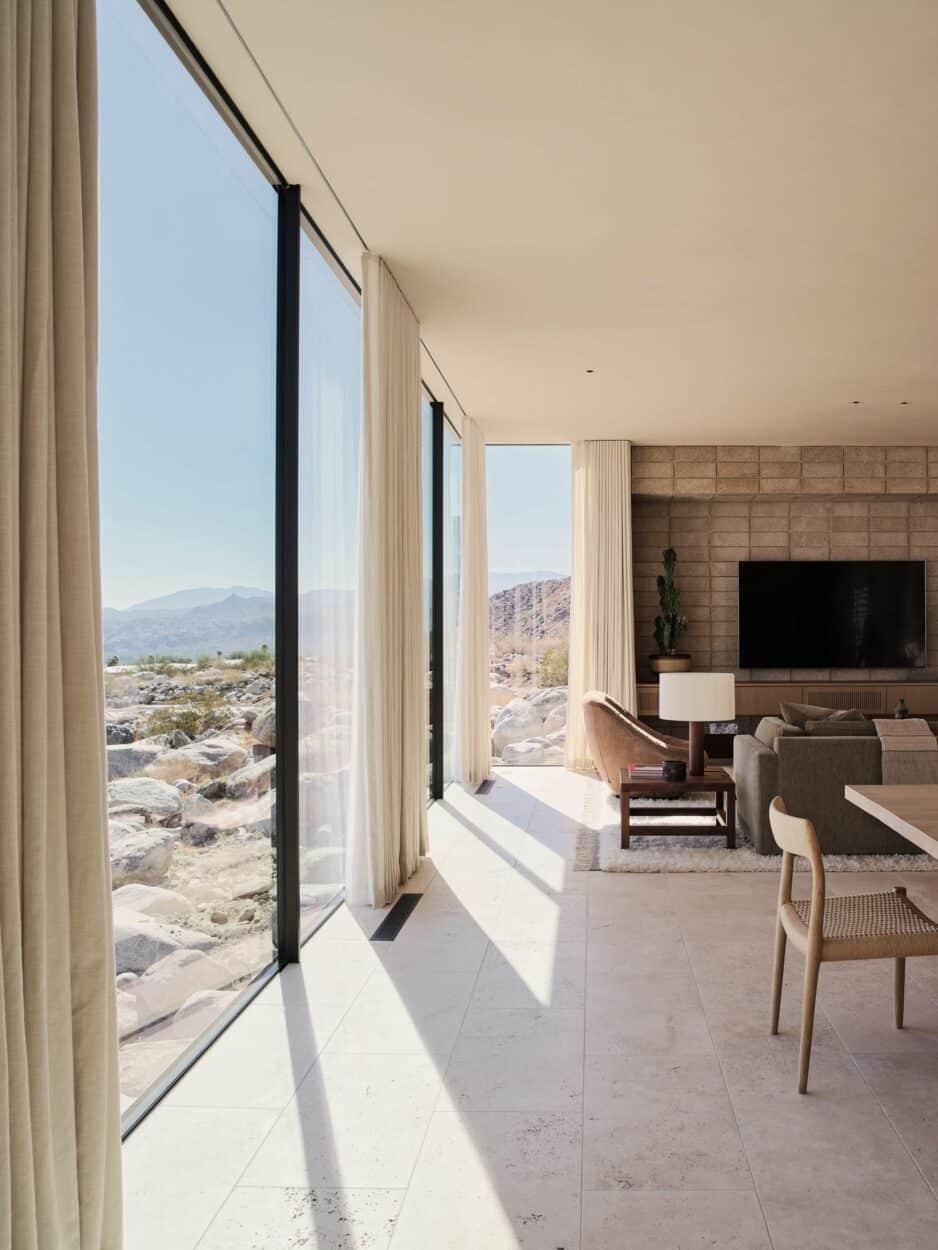

OTIIMA minimalist and large windows allowed the reveal of different aspects of the San Jacinto mountains and the valley below. To achieve this seamless interior and exterior transition, two OTIIMA frame systems were used: 38 Classic and 38 Pivot. Both systems respect and combine with the architecture emphasizing the horizontal lines, and natural materials. Visually enhance the physical linkages between indoors and out—celebrate and elevate the tenets of desert modernism.
The Devlin Residence sits on a promontory site up above The Sunset Strip in the Hollywood Hills. The house is split into two contrasting forms. The OTIIMA Drain System combines perfectly with the wide and elegant space connecting the kitchen, dining and living areas, opening up amazing views of Los Angeles to the south. The master suite lies on the eastern side of the upper volume, opening up to views of the hills and city below.
READ: Our buying guide on how to find the right window for your project
The architecture firm Atelier Central also completed its project on the Praia Verde House which features OTIIMA window solutions in 2022. We see in several parts of the house how these sliding glass windows and fixed window solutions provide optimal interaction between the interior and exterior of the home. The property is home to an immense spontaneous pine forest, shaped by the winds brought by the sea. Sculptured pine trees stretch along the valley to the river that runs along the property’s southern edge. The House seeks to preserve the essence of the surrounding landscape, making its way between two exposed concrete planes with pure lines; these form the floor slab, which rests lightly on the ground, and the sun protection canopy, an extension of the roof supported by the plane shaped by the tops of the pine trees. Between these two horizontal planes, there are thermowood-treated wooden slats, arranged vertically, that materialize volumes or close huge sliding windows and, as they age, will look more and more similar to pine bark. Ventilated façades with high-performance projected insulation.
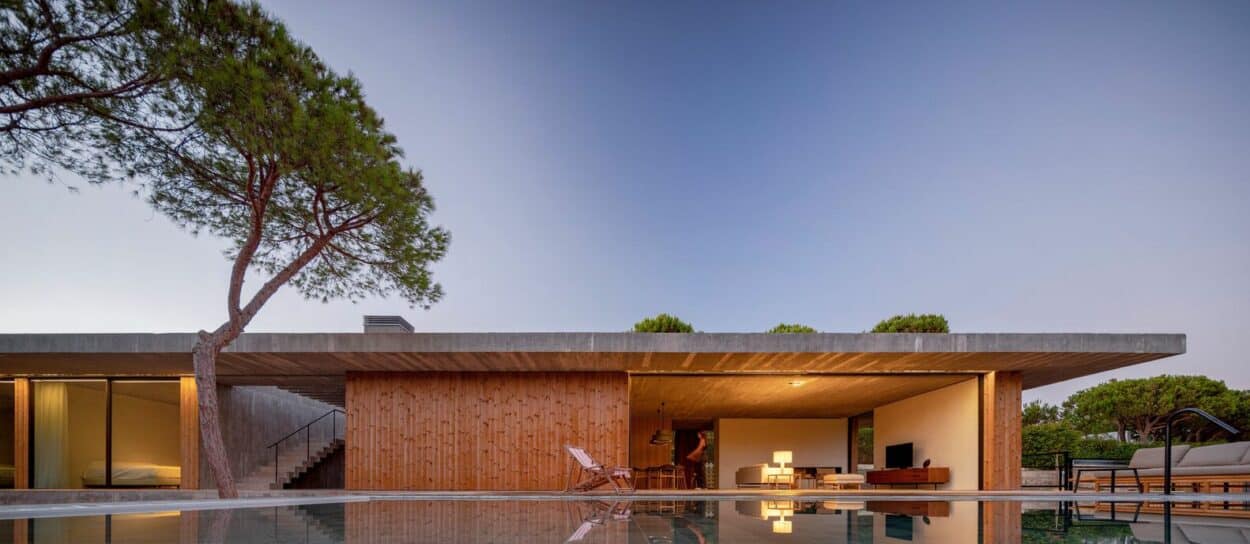
During the same year, the architecture firm RCR Arquitectes saw the latest apartments constructed for the Palmares Ocean Living & Golf Resort Clubhouse in Lagos. The architects selected OTIIMA OPEN window frames with its toughened double glass that allows optimized resistance and great thermal performance and its rim profiles with reinforced binding polyamides for improved thermal insulation performance. OTIIMA OPEN comes in two variations: the 38 series and the 54 series.
The 38 series uses a double glass system and has excellent thermal and acoustic performance as well as an exceptional performance of sealing water, air and wind. It’s available in various typologies including sliding, pivot, vertical sash, sliding corner, sliding pocket, fixed, casement, tilt & turn, sloped and curved. The 54 series uses a double or triple glass system. It provides exceptional thermal, acoustic and sealing of water, air and wind. It’s available in several typologies including sliding, pivot, vertical sash, sliding corner, sliding pocket, fixed, casement, tilt & turn, sloped and curved.
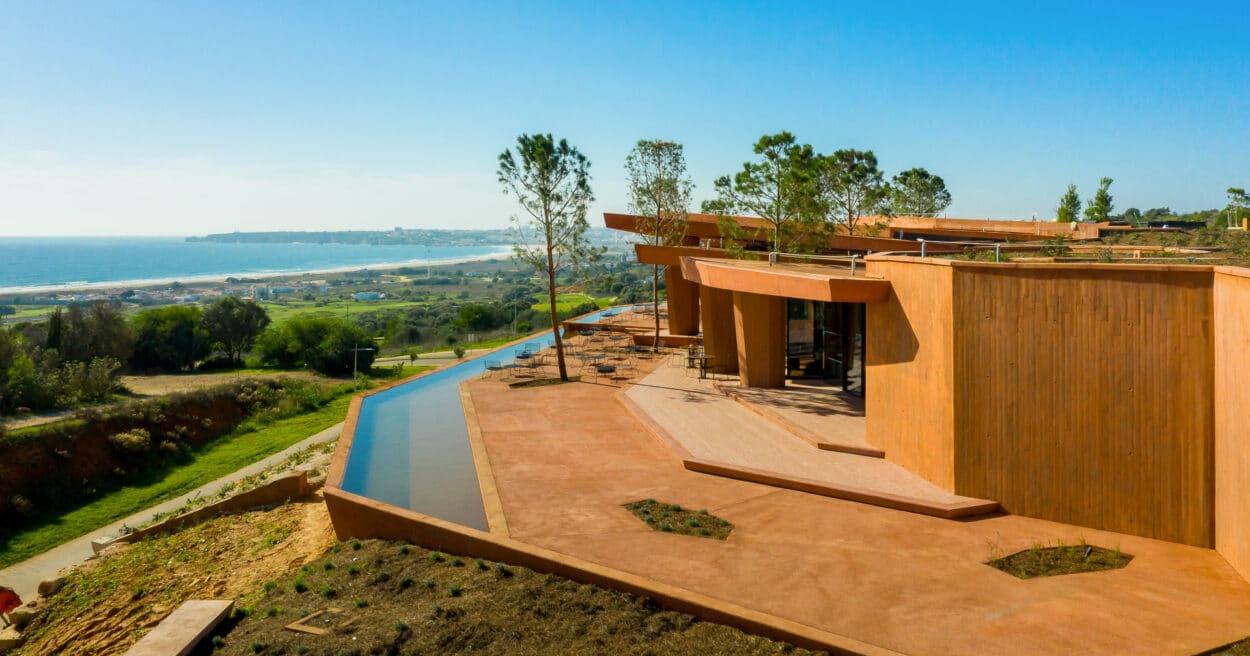
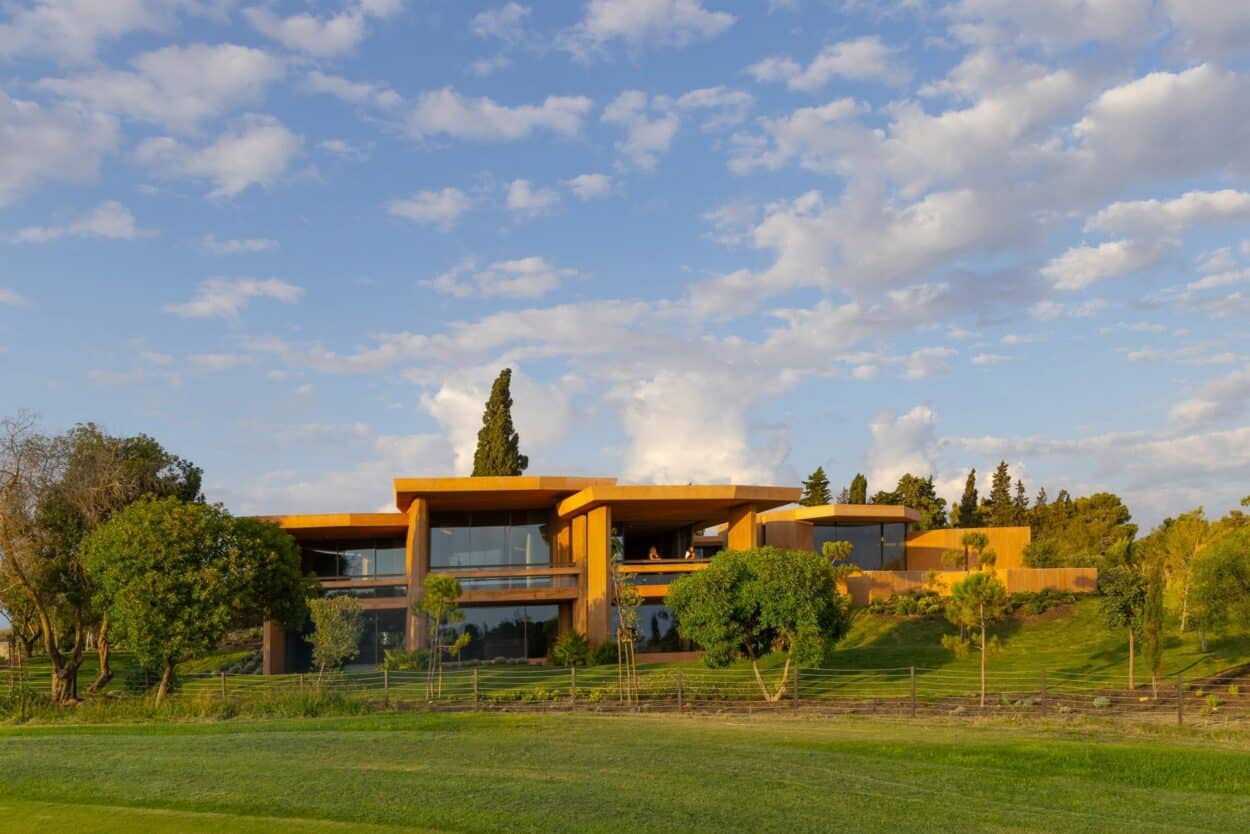
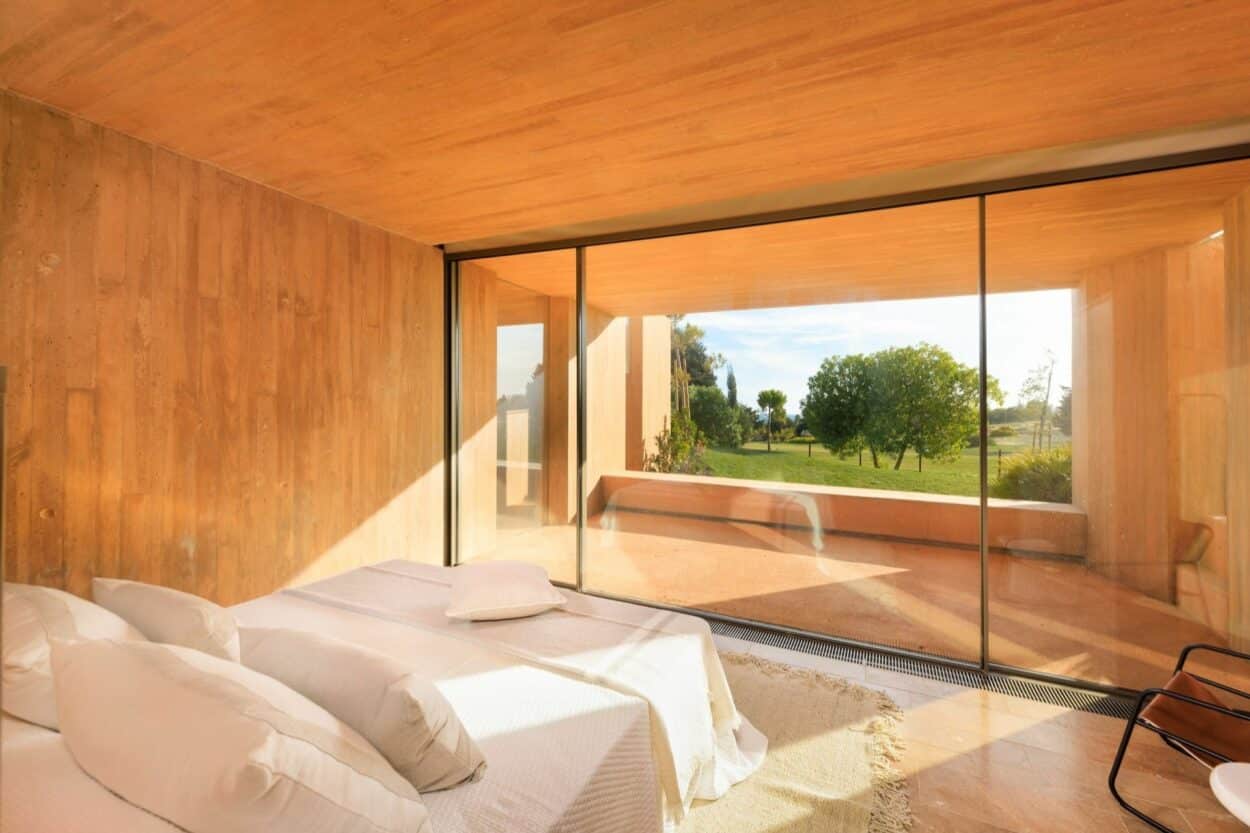

Another exemplary feature from 2022, internationally acclaimed Japanese artist Mariko Mori saw the completion of her residence and studio on the coast of Miyako island. Alongside the professionals at Tokyo-based firms Ring Architects and Oak Structural Design Office, Mori designed her new home. Miyako located close to Taiwan and Japan is a popular destination with white sandy beaches, coral reefs and a balmy climate. Her home resembles its environment with a white exterior and a mound-of-sand shape. The artist took inspiration from the bleached coral that frequently washes up on the shores when she designed the spherical shape. In addition, a large number of OTIIMA windows provide picturesque views.
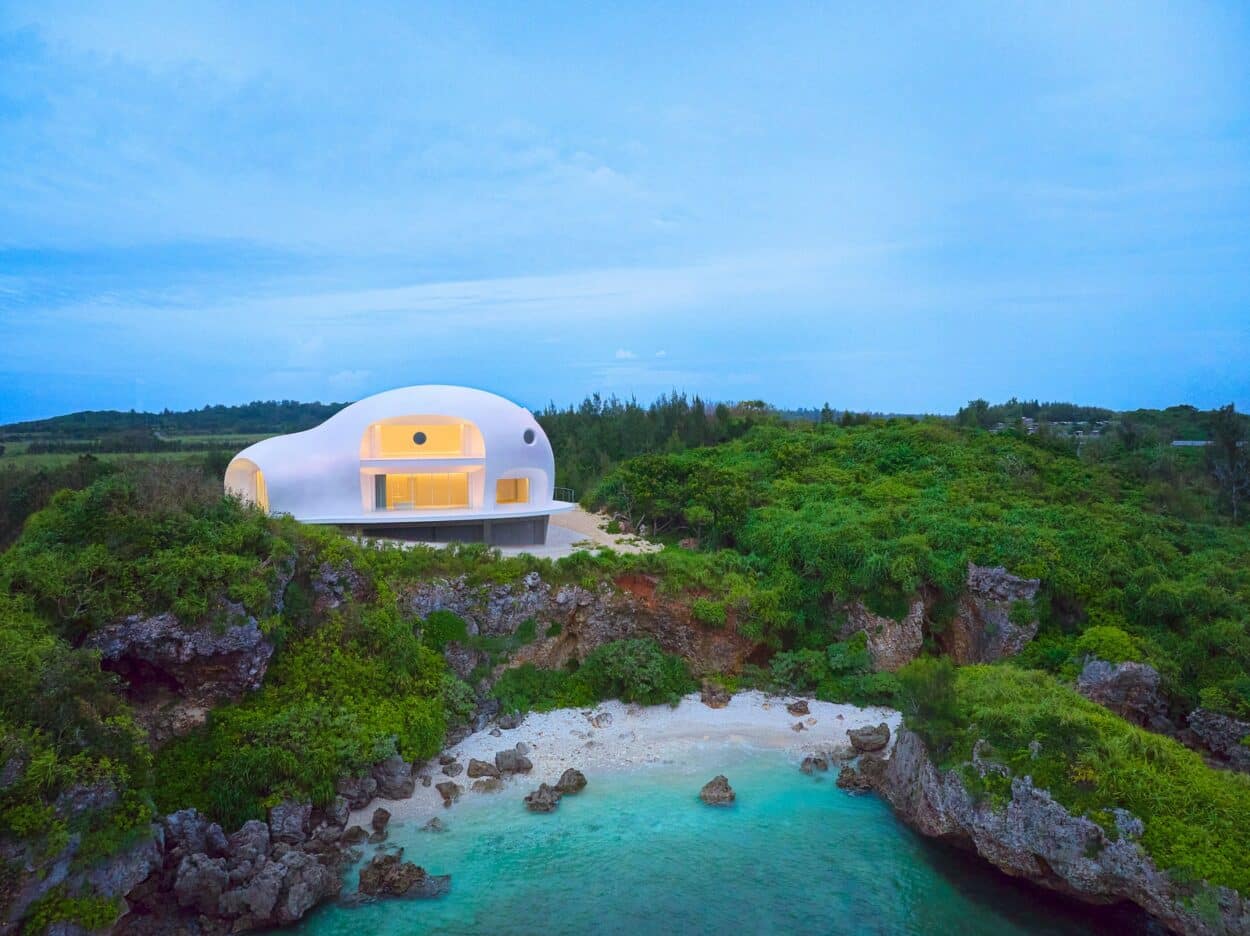
Two years prior, cAllís mArés Arquitectes completed the Casa Cacao boutique hotel in a historic building in Girona. The main spotlight of this boutique hotel aside from being the gastronomic tribute to chocolate is the splendid rooftop terrace with the most emblematic panoramic views of Girona’s old town, which expands even more thanks to the OTIIMA Plus System. Plus is the revamp of the classical minimal frame systems. The collected wisdom and experience gave origin to the most sophisticated version of a flushed frame that guarantees high performance and homogeneous aesthetics through the window. Distinguished several times with design awards, honoring the best air and water performance on the market. Along with its highly aesthetic lines, OTIIMA PLUS stands out in air permeability and resistance to wind loads with superior stability.
PLUS is an exclusive minimal window system, characterized by an innovative design (bottom and top position), with all window frames perfectly flush with the construction materials. It offers outstanding performance in water tightness, air permeability and resistance to wind loads. It has a slim and elegant handle, equipped with a hidden lock system, that provides the window a streamlined appearance, leading to the limit the minimal essence, also allowing an improved level of security, combined with an intuitive and simple user experience. It comes in three options: the 26 series, the 38 series and the 54 series.
