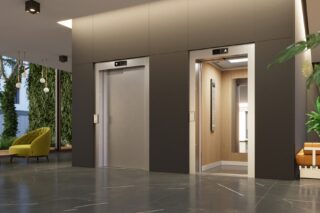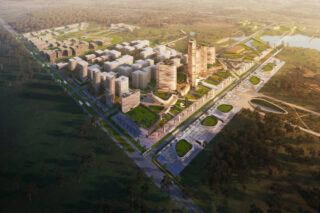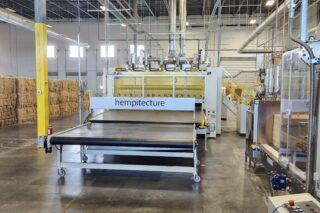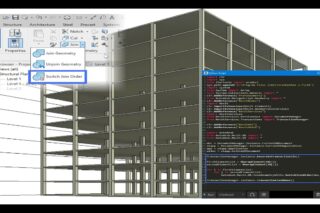At first glance, the elegant façade of 9 rue de Plâtre in Paris gives no clue to the sophisticated machinery within. The former industrial storehouse has been transformed into the Lafayette Anticipations art center by OMA studios, and it opened in March, 2018—after three years of bureaucratic complication.
“We did something that was impossible on paper,” architect Clément Périssé told ArchiExpo e-Magazine. “The biggest innovation is to have a building with floors that move up and down which is open to the public.”
Its central feature is a 19m exhibition tower that was built in the open courtyard of the old warehouse. An elaborate rack and pinion system with vertical tracks carries four movable platforms, which can be arranged in 49 different configurations, creating up to 875m2 for exhibits and installations.
Périssé said this gives artists and curators “carte blanche” to “increase the potentialities of the existing space.” His studio’s greatest challenge was to achieve such a high level of flexibility while complying with strict heritage codes that forbid modification of the original structure, which was built in 1891.
The tower is based on a steel frame with six pillars that support the four mobile platforms – two smaller units of 25m2 and two larger ones measuring 50m2, with wooden flooring, which can either sit together as a joined surface which connects an entire story, or move independently.
Galvanized steel grating was used to make handrails that can be easily removed to allow access to the platforms if needed. When all four platforms are reset into their home position at ground level, it opens the space: Light flows down through the glass roof, illuminating restored stone walls and giving artists the option to hang grand installation pieces.
 With so many moving parts in a powerful lifting mechanism that is generally used for industrial elevators, Périssé said the OMA team “had to burn a lot of prototypes” to prove that it met fire safety regulations for public spaces.
With so many moving parts in a powerful lifting mechanism that is generally used for industrial elevators, Périssé said the OMA team “had to burn a lot of prototypes” to prove that it met fire safety regulations for public spaces.
And squeezing so much machinery into a narrow building meant the architects had to think laterally to integrate basic functions into their design: The tower pillars also contain pipes to drain rainwater and ventilation shafts were fitted behind exhibition walls. A special air-cleaning system was devised to serve a basement workshop, which offers industrial tools to artists who are invited to produce pieces for display.
Stringent preservation rules forced OMA’s team to go back to the drawing board more than once, scrapping initial plans to demolish certain parts of the building. But the Fondation Lafayette, which is run by the family behind the famous Galeries Lafayette department store, never compromised on its vision.
“It’s rare to have a client who is so ambitious and resists so many defeats in the process,” said Périssé. “It’s not only that we find solutions with machines, it comes with the client too.”
Read more about Lafayette Anticipations here.











