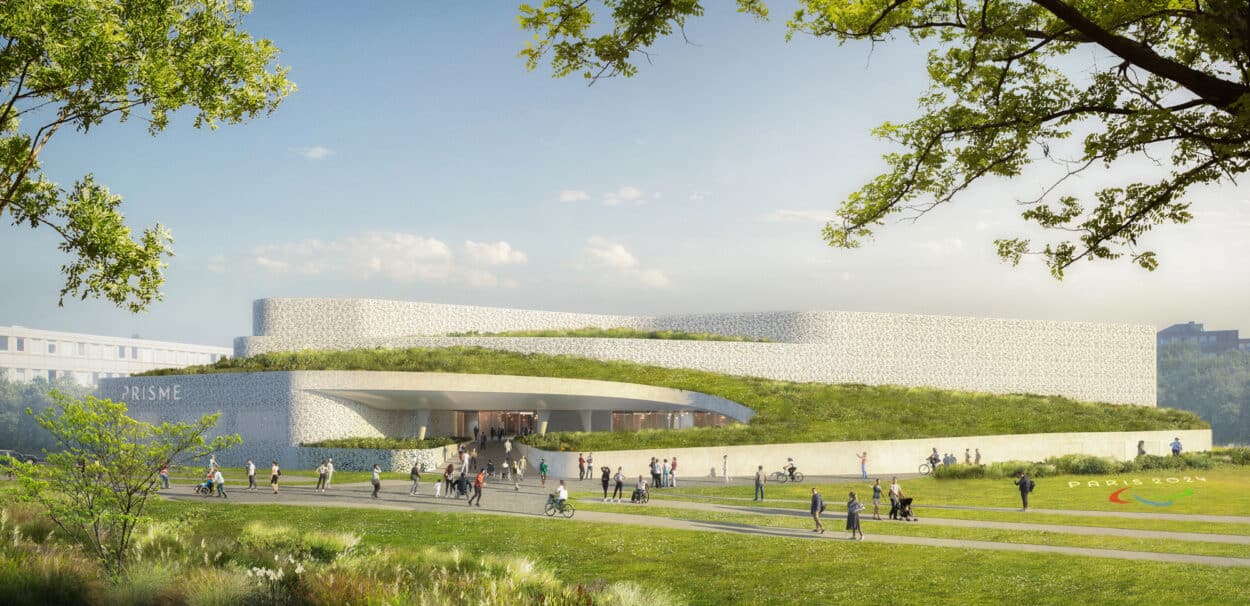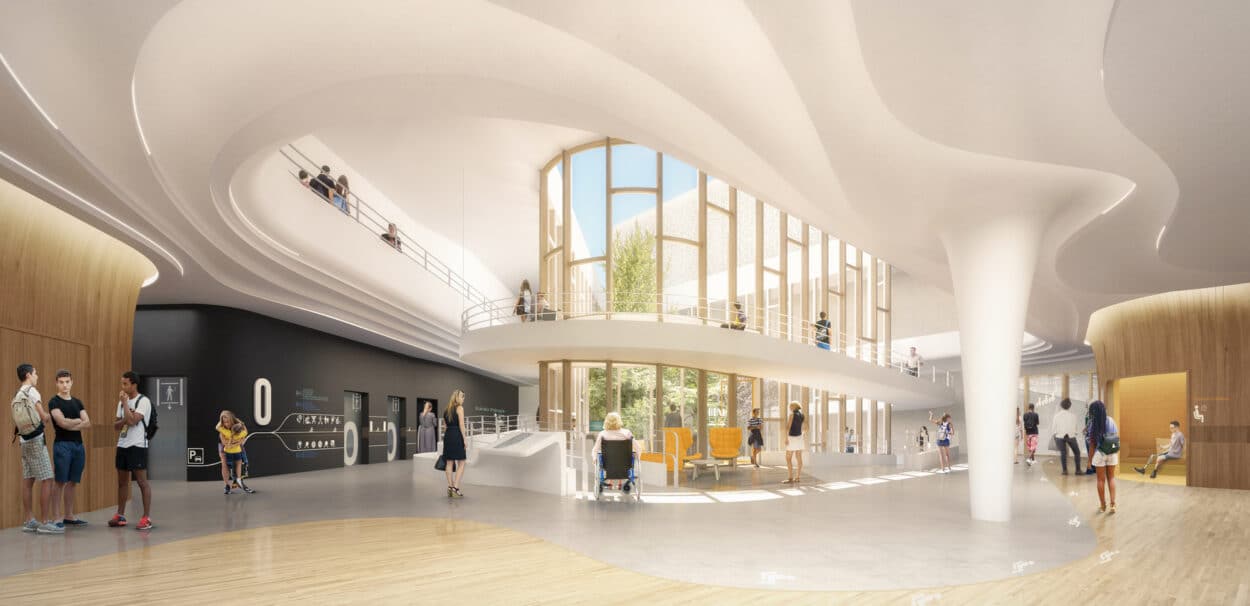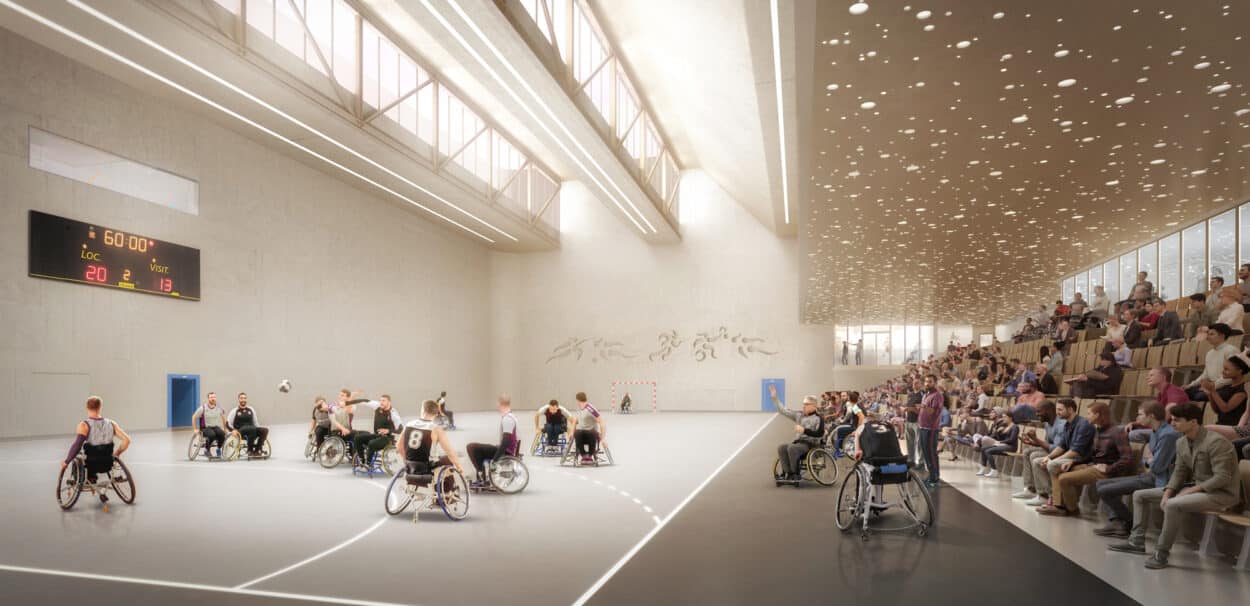Underway for the Paris 2024 games, Europe’s first ultra-inclusive training center northeast of Paris. We discuss the architectural details of the PRISME in correspondence with architect Christophe Gulizzi and Stefania Barberio of Le Summer Environnement.
Serving as a training site for the 2024 Paris Games, the PRISME accommodates all sports levels, hosting national and international competitions. The PRISME, short for Pôle de Référence Inclusif et Sportif Métropolitain, stands as a pioneering architectural venture set to redefine inclusivity in sports infrastructure across Europe. Architects Christophe Gulizzi and Daniel Romeo designed the PRISME in France according to the facility’s philosophy to cater to athletes of all abilities, where individuals of diverse backgrounds can come together to participate in sports. France marks the third global destination for the PRISME, following in the footsteps of Canada and Brazil.
Construction of the PRISME is on track for completion in June 2024, just in time to serve as a pivotal training center during the upcoming Olympic and Paralympic Games. Located northeast of Paris, in Bobigny, the PRISME is rising as a monumental addition to the city’s landscape, poised to become a beacon of inclusivity and innovation in sports infrastructure. Conceived to transcend physical and social barriers, the pursuit of athletic excellence intersects with the principles of accessibility and sustainability at the center. With a capacity to host up to 2,000 users simultaneously, the facility will cater to both recreational and high-performance athletes, while also integrating a dedicated research hub.
“The PRISME’s research and development ambitions make it a unique benchmark for universal inclusivity,” Christophe Gulizzi wrote to ArchiExpo e-Magazine. “We designed the building to be scalable to anticipate changes in its three characteristics over time: sports, public, and research practices.”
“The integration of this research and development pole establishes a solid link between the potential of sporting activities and public health and social participation. With this dual role in mind, the project had to take shape in a configuration that links spaces in a continuity that blurs the boundaries between the diversity of activities and people.”
As construction progresses toward its slated completion, anticipation mounts for the unveiling of this architectural marvel. The PRISME promises to be more than a venue for athletic competitions. It’s poised to become a dynamic hub for community engagement, offering a multitude of opportunities for Parisians and visitors alike to immerse themselves in the world of sports.



Minimal Carbon Footprint and a Benchmark for Eco-design
Spanning an impressive 6,200 square meters of surface area, PRISME boasts a diverse array of sports facilities, including two multisport halls, a climbing wall, and dedicated spaces for activities such as archery and dance. Moreover, the facility incorporates medical and research facilities, equipped with state-of-the-art amenities for rehabilitation, therapy, and performance optimization.
In line with the principles of sustainable construction, the PRISME adheres to stringent environmental standards, including those established by the Bâtiment Durable label. From rainwater management to waste reduction initiatives, the project prioritizes eco-friendly practices, aiming to minimize its carbon footprint and set a new benchmark for environmentally conscious design in sports infrastructure.
A team of project managers and environmental consultants worked to address environmental issues, involving future users in the design and construction of the building, as explained in detail by Stefania Barberio of Le Sommer Environnement in email correspondence with ArchiExpo e-Magazine. Waste management during construction was optimized, and waste facilities were correctly dimensioned to meet building activities and collection requirements.
“The roof was partially vegetated, and a reflective coating (cool roof) was installed to improve thermal comfort in the building and reduce the urban heat island effect. Rainwater management was optimized through the presence of green roofs, rooftop retention complexes, green spaces, and landscaped swales. Multiple layers of vegetation and a variety of species were implemented to enhance the ecological value of the site while preserving local fauna and flora.”
“Natural ventilation, both diurnal and nocturnal, and concrete inertia were utilized to reduce the need for air conditioning while ensuring user comfort. High-performance fans were installed. Facade openings, sheds, and zenithal openings were optimized according to daylight factor (DF) and daylight autonomy criteria to ensure optimal visual comfort. Reclaimed materials were used for certain construction products such as bike racks, sports lockers, gabions, and grass pavers. These measures help to minimize energy consumption and reduce greenhouse gas emissions, contributing to a more sustainable built environment.”
The project achieved a high level of compliance with criteria laid down by the Bâtiment Durable label, rainwater management, recovery of 70% of site waste, E3 carbon footprint criteria for energy, and C1 for carbon. To achieve level C1, the implemented solutions include low-carbon concrete CEM III/B for foundations (piles) and floors, low-carbon blocks made of non-calcined clay cement, recycled flexible flooring, recycled aggregates, and reused products. To achieve level E3, the project incorporates a high-performance envelope, resulting in low heating and cooling demands, along with the utilization of 730 m² of photovoltaic panels.
As of January 2024, the waste recovery rate stands at an impressive 86% for total recovery (energy and material), with 82% dedicated to material recovery. Achieving this milestone involved various initiatives, including educating workers on waste sorting, strategically placing bins near work areas for efficient waste collection, reusing excavated soil, employing prefabrication techniques, repurposing formwork for furniture creation, consigning delivery items, and collaborating with suppliers to recover and reintroduce insulation offcuts into the production chain. These efforts collectively demonstrate a commitment to sustainable practices and environmental responsibility throughout the project.

Promoting Inclusivity Through Architecture
At the core of the PRISME’s design philosophy lies a commitment to universal accessibility. By implementing features such as intuitive wayfinding systems, sensory-friendly spaces, and inclusive architectural elements, the facility ensures that individuals of all abilities can navigate and engage with its offerings seamlessly. This dedication to inclusivity positions the PRISME as a global leader in accessible sports infrastructure, setting a new standard for future developments worldwide.
“Each architectural project is fundamentally unique in terms of its programming, its location and context, its cultural objectives, and its symbolic meaning. The PRISME is all the more unique in that it will be the only one of its kind in Europe, both in terms of its size and its ability to accommodate all types of disability in sports activities,” Christophe Gulizzi explained.
“Everything has been thought out to facilitate orientation, prevent and manage stressful situations (cognitive discharge areas), or encourage the practice of handisport (floor markings with LED lighting). To take this notion of inclusivity as far as possible, we enlisted the help of specialists in all areas of disability (motor, visual, hearing, and psychological) before moving on to the formal translation stage.”
The PRISME experience begins at home through the Audiospot application, facilitating journeys from public transportation or parking. The hall is designed to provide retreat areas and create a cocoon effect, while interior spaces prioritize light and color harmony. Emphasizing spatial visibility, clarity, and accessibility for all, the design focuses on visual, auditory, and tactile cues. The organization enhances the movement flow, aligning with the Easy to Read and Understand (FALC) concept and prioritizing ramps for universal access. As the world’s third universally inclusive sports facility, following Canada and Brazil, the PRISME in France is dedicated to stress management, cognitive relief spaces, and promoting adaptive sports.
As Paris prepares to host the 2024 Olympic Games, the PRISME emerges as a shining example of the city’s commitment to innovation and inclusivity. By championing universal accessibility and sustainable design, this facility not only supports the athletic endeavors of today but also lays the groundwork for a more inclusive and equitable future in sports.












