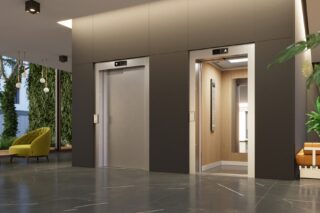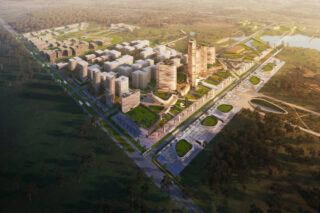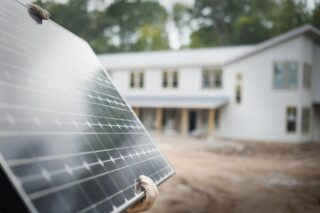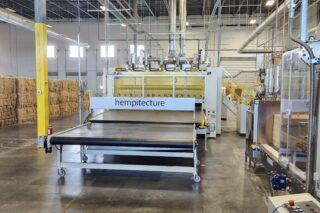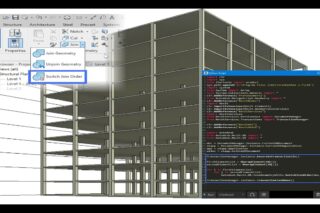Building underground has never been easy, presenting designers and engineers with a unique set of problems. Yet today, thanks in part to some innovative technology, more and more architects are exploring the widening possibilities of subterranean space.
Something Old, Something New
Six meters under a street in downtown Manhattan is a tram stop that has lain dormant for over 60 years—a derelict space of dirty cobblestones, discarded tracks, steel rivets and vaulted ceilings. The perfect place to mothball vintage cars or store crowd control barriers.
Yet when James Ramsey first viewed this abandoned cavern, he imagined a verdant park with trees, grass and flowers. This space responded to Ramsey and Co.’s question: How can we build more green space in our cities?
“In our densest cities, delving underground has become almost a necessity for expansion,” says Ramsey, founder of RAAD studio and creator of the Lowline project in New York City.
An underground park could be used regardless of the weather because it gets no rain. The New York-based designer found a solution against the absence of sunlight. For more details, take a look at the Lowline infographic.
The ‘Hole’ Problem
Subsurface structures have a number of practical and aesthetic advantages over their overground counterparts. Building underground helps preserve the land above, allowing it to be put to more productive uses or left in its natural state.
“Leaving space for a public garden or square means keeping the identity of our cities, which is given by the urban voids rather than the built areas,” says architect Claudio Lucchin, founder of Bolzano-based Italian studio CL&aa.
Despite the benefits of underground structures—stable temperatures and calm environments, meaning quiet places to live and work—architects working on subterranean projects face numerous challenges.
“Re-imagining subsurface spaces to make them less cave-like has become a priority for many projects, especially in terms of being able to bring light down into them,” says James Ramsey.
Let There Be Light
Ramsey’s proposed underground park exemplifies a fight against the lack of light. It will be lit by innovative “remote skylights”. Heliostats above the street will be linked to panels in the ceiling of the space below via fiber optic cable. These are said to diffuse real daylight to illuminate the space.
The Hannah Arendt School in Bolzano, northern Italy, is another underground project which shows what can be achieved with innovative lighting solutions. Limited by a dense site and preservation concerns, Italian architects CL&aa designed this three-story underground structure in the heart of the city.
To illuminate the school naturally, Lucchin’s design uses a combination of skylights and zenith light systems. The latter redirects daylight to the interior of each room (light from the zenith is about three times stronger than that from the horizon on overcast days). There are also glass interior walls and screens to create a feeling of depth and spaciousness.
Water pressure
Construction materials need to be waterproof, durable and strong enough to withstand underground pressure. Water is a particular consideration when it comes to underground construction.
“Water-related solutions for underground construction have developed widely over the last decade,” says Martin Stoss of studio Petr Hajek Architekti, who recently designed an underground environmental education center in the town of Vrchlabi, 130 kilometers northeast of Prague.
“Our insulation solutions against water and moisture, which used a double layer of metal foil partitioned into sectors, were reliable enough to place a precious library collection under the ground,” says the Czech designer.
In the Netherlands, where a quarter of the land is below sea level, water presents underground builders with a more immediate challenge.
“Pumping water away at 12 meters below the surrounding area and preventing the new space from refilling is an enormous engineering task,” says David Habets of Amsterdam-based design studio RAAAF, whose After Image project in Groningen will see an underground public space created below a disused sugar factory.
The above-ground Suiker Unie sugar factory was demolished five years ago to make room for a housing development. By re-purposing part of the remaining subterranean space, which features thousands of underground pillars, RAAAF aims to create an innovative underground space for the city.
Future focus
Today’s technologies allow well-designed underground spaces to be stylish, secure, comfortable and inspiring while leaving an incredibly low environmental footprint.
“For me, sustainability is the main driver of underground construction,” says Claudio Lucchin. “The ground is a precious and scarce resource, in particular in Italy, where we are depleting it. Big cities are losing their open areas.”
Get digging!










