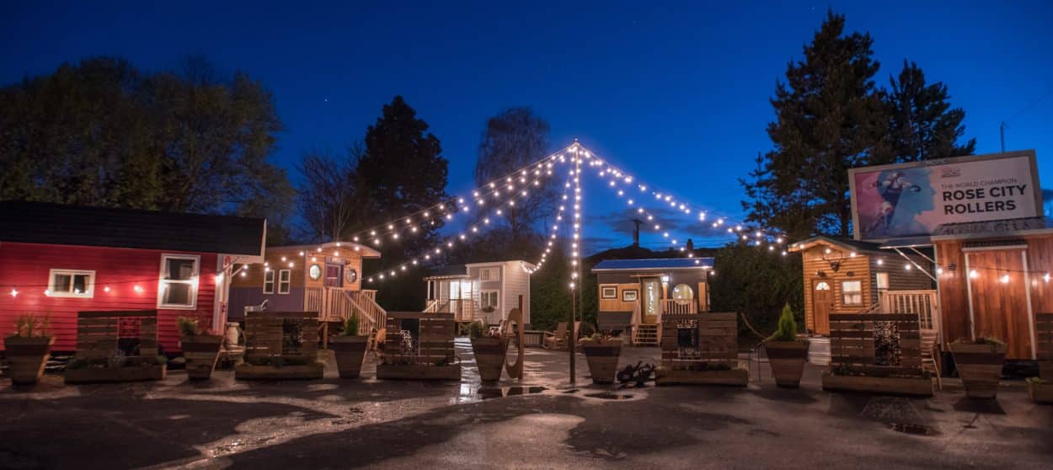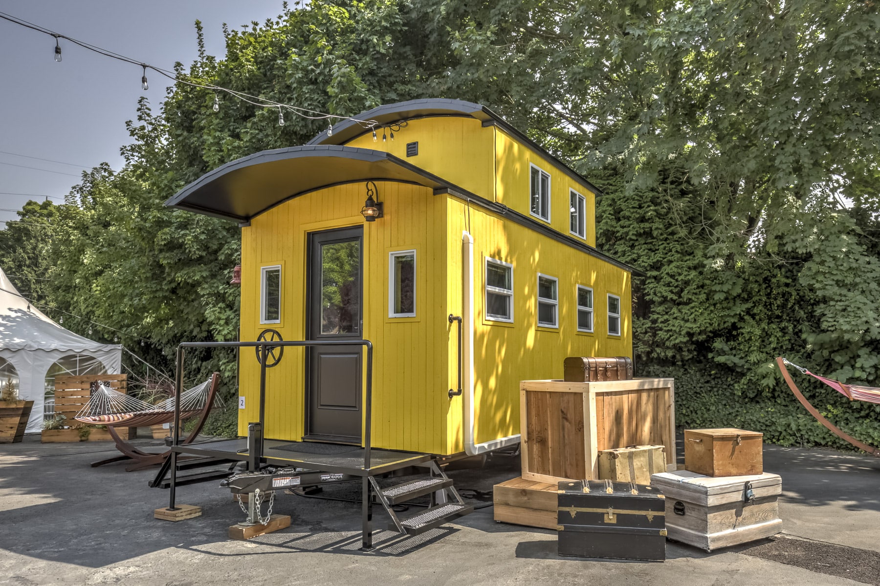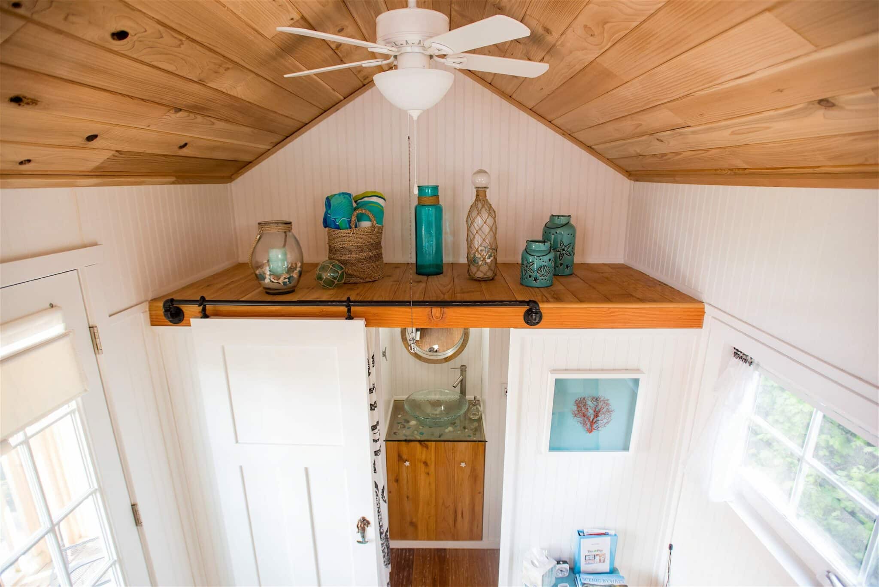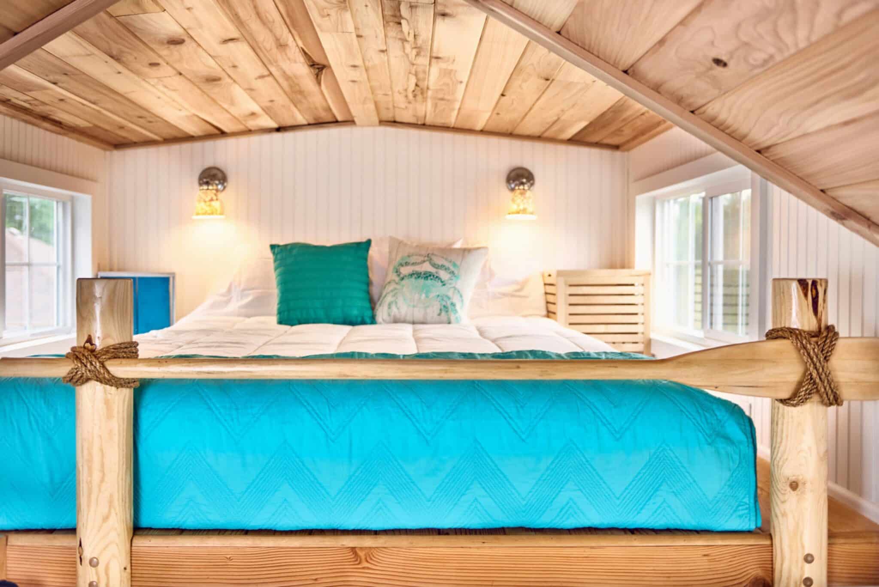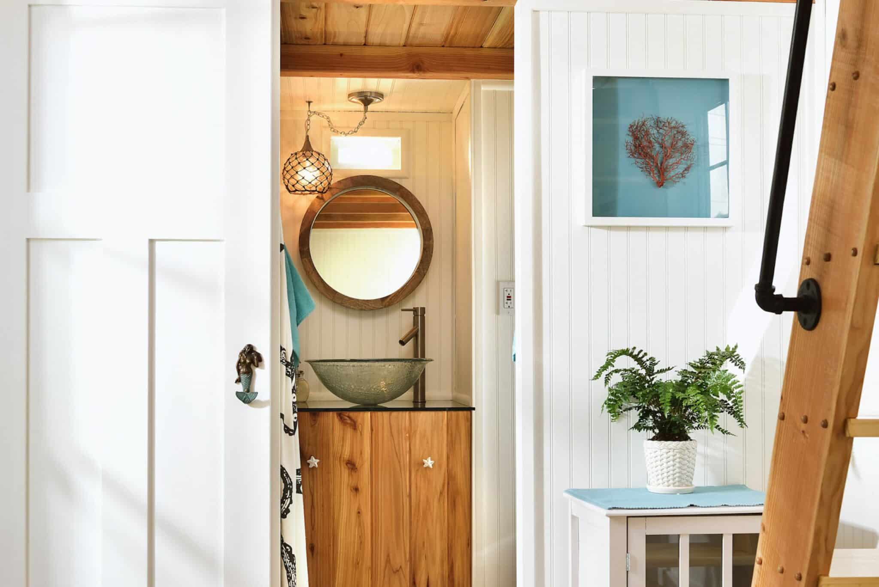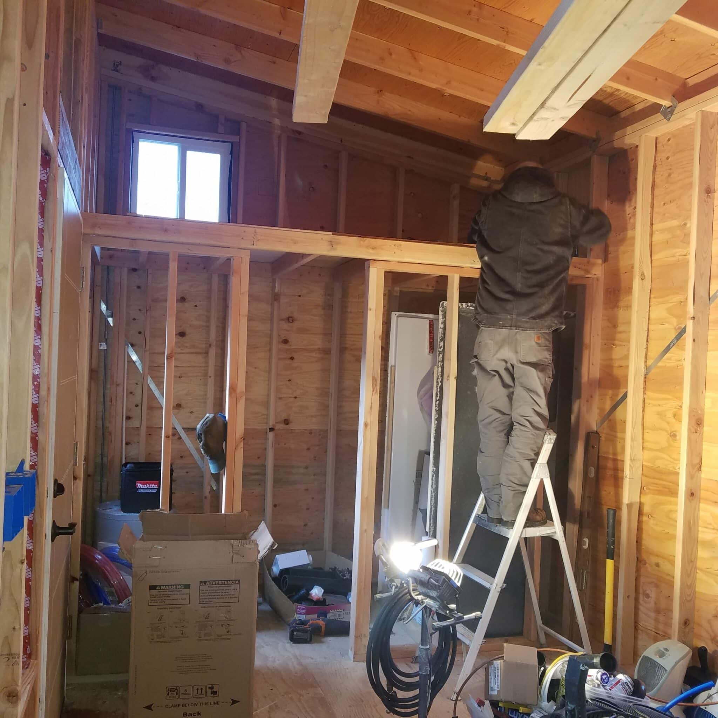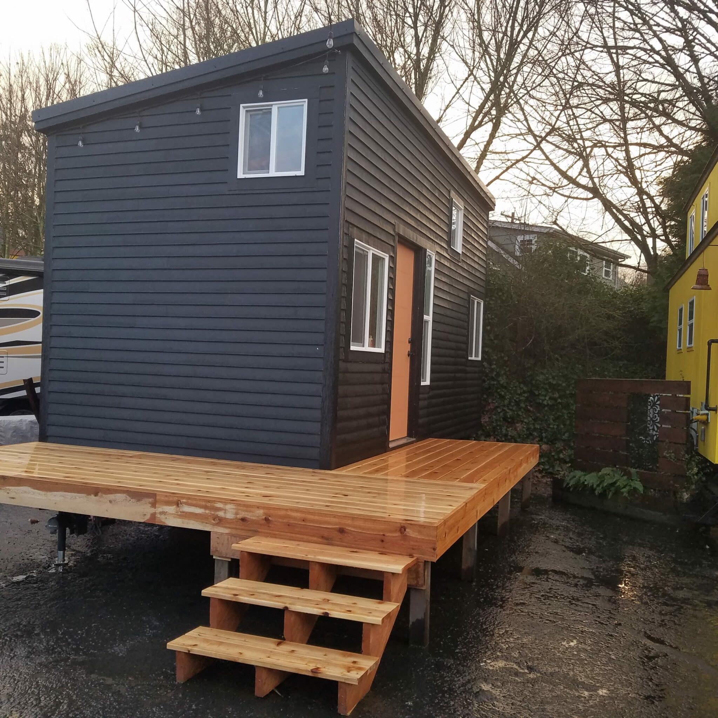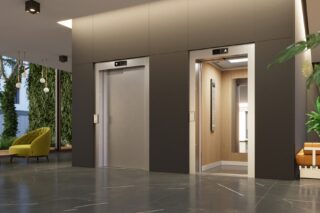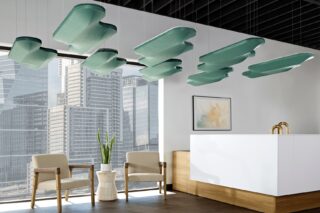Tiny houses require innovative design in order to make the most out of the space. In this interview, we discuss the latest construction currently underway at Tiny Digs in Portland, Oregon.
We’re seeing an increase in the number of people seeking out-of-the-norm ways to own a home. The tiny house trend is booming as this type of house is perfect for non-constructible land and can be transported anywhere at any time. Now, hotels consisting of tiny houses are starting to pop up here and there.
In 2016, Tiny Digs opened its doors in Portland, Oregon. As a hotel of tiny houses, guests get to experience what it’s like living in a tiny house before purchasing or building one of their own if that’s their objective.
Today, in 2021, the owners Pam and Bruce Westra are overseeing the construction of a new tiny house for the hotel. With only days before the epic Tiny House Conference begins, we speak with Pam Westra to find out more.
First, check out this video by Bryce Langston of Living Big In A Tiny House who visited Tiny Digs in 2017.
ArchiExpo-Magazine: How did you get the idea to open a hotel of tiny houses?
Pam Westra:
I started seeing tiny houses pop up. They were becoming more popular, and I’ve always been interested in them. I wondered how we could have a tiny house community but they were hard to get started at that time—like 8 years ago. A lot of the powers to be, government entities, weren’t okay with it. There weren’t any laws and legal avenues to go down to have a tiny house community. There were very few at that point in time. It was a struggle to get one. We didn’t want something that was a big struggle but then I started seeing tiny house hotels popping up around the world. In my research, I’d seen one that existed in Portland already, where my son had moved. He convinced us to move there. The tiny house movement kind of started in the Portland area. We did research on the hotel there already and they were always 100% booked. Portland is a huge city, and they only had six houses. It’s a big enough city where another tiny house hotel could come into existence and do well.
We moved to Portland and started building our tinys, for a whole year before we opened. We had six houses ready in the fall of 2016. We’ve added three more since then. We have another one in the works right now. We’re finishing the interior, the exterior is all set. We’ll have ten houses by summer. We have three more we’re going to add eventually. Later, I want to do another development in the country or find a really unique location with amazing scenery and have a tiny house, either on a foundation or on wheels, and make it an over-the-top special.
Photo credits: Courtesy of Tiny Digs hotel
ArchiExpo-Magazine: Do you have a background in architecture? Or did you work with someone to do the design layout of your tiny houses?
Pam Westra:
None of that. My husband by trade was a chiropractor and I was a teacher. We had a wellness center in Michigan for almost 25 years. In 2008, we sold the center, our house and all our belongings and went on the road for 7 years in an RV. We traveled around the US because it was our big lifetime goal, to see as many of the national parks as we could.
One of the reasons why we decided to do this project was because we wanted to travel internationally. To afford that dream, we needed some more income. We thought [Tiny Digs] would be a fun way to do that and to meet people from around the world. The seven years of traveling in our RV, we met people from everywhere which was almost more fun than visiting the sites.
ArchiExpo-Magazine: How did you proceed, then? Did you begin by looking at plans and teaching yourself?
Pam Westra:
I’ve always had fun decorating. I wanted to have themes in all the rooms, so I made a big list of themes. Pinterest is my thing; you’ll see my account is open to the public and I have a lot of boards with the current houses we have, of my future hopes and dreams of doing houses. You’ll find one that says tiki hut inspiration, silo inspiration. Those are my future ones.
Back to your question about design, we think of the ideas and draw on graph paper what we envision for that house and then build it from there. It was kind of a second career for my husband. His father was a builder. He learned a lot of skills from his dad, having worked with him before entering the military. We learned a lot. His dad taught us the trade, up until he passed away at 94 a couple of years ago. He had all that knowledge about building, so we also taught our own two boys the building skills.
We did bring in electric contractors but we did the plumbing ourselves because watching YouTube videos helps a lot. It’s actually quite easy.
ArchiExpo-Magazine: What about solar panels?
Pam Westra:
No, because we’re in the middle of the city, we wanted to make it easier for ourselves to run and manage it since we were going to have 13 houses. We’re totally hooked to the grid. It’s also about cost. We were doing the infrastructure and had to do all underground utilities (sewer, electric, plumbing, water, etc). We have 18,000ft² site which we had to go underground to do all the utilities to the houses and get permits to do it all. The city has severe rules and regulations. They made us have a lot that was totally fenced in and totally paved. We couldn’t have green space for some reason. It was a weird thing. So the cost was huge to do this.
We knew we wanted to have 13 houses and, here, a tiny house can be anywhere from $70,000 to $150,000 in the US—if you have someone else build it. We didn’t have 2 million dollars to start this business, so we were doing things on a strict budget. Hooking solar up to a house, here in the US, on the scale we would need would be an extra $4,000 or $5,000 at least, maybe even more.
Photo credits: Tiny Digs-Beach House. Photo credit: Jadon Good Photography
ArchiExpo-Magazine: How much would you say you saved by building it yourself?
Pam Westra:
Our son also helped us build. He earned an income, this being his full-time job, but my husband and I worked on the construction for free. We weren’t drawing any income from this project at all. We could do it with a smaller budget and probably save 20-30k per house because my husband and I weren’t charging an hourly wage to the business for our labor and work. It’s more of an investment for us.
You see videos on YouTube all the time of people who have built their own tiny house for 10-15,000. This means they did all the labor, without hiring anyone, and went out to scrounge for free things off the curb, recycling objects and used things. On our houses, we probably spent at least $30,000 just in materials.
Yesterday, I was at the store to buy building supplies because we’re working on this next house. I hadn’t been there in months. Now, wood has quadrupled in price since a year ago because of COVID—supply and demand, lack of transportation and workers to build the products. We were getting many of our products from out of the country. Relationships and supply lines are very limited now. I went to the electrical department and three-fourths of the shelves were empty. A little plastic part for plumbing that would usually cost under $1 now costs $6.29.
ArchiExpo-Magazine: Can you talk to us about the one underway?
Pam Westra:
This one is going to be called The Finlandia, a play-off the word Portlandia which is a TV series that was on air for a long time. We wanted it to be Finnish with a Scandinavian-style decor. Each one of our houses is a nod to the history of the Pacific Northwest, specifically Portland. There’s a high population of Finnish people. Each house has a theme that gives a nod to the history of Portland like the log cabin for the logging industry, Arthur and the Caboose for the railroad and train industry, the bamboo house for the Asian community that’s here and very prevalent since they came over to build the railroads and the cottage which is Victorian for the many Victorian-style homes in Portland that were so popular 100 years ago.
The Finlandia has a very unusual stairway that you’ll be able to see through. It’s modern and Scandinavian with beautiful wood and a heavy mixture of textures and a combination of soft things and metal things. If things stop happening around here like the snowstorm, we should be done by April hopefully.
Photo credits: The Finlandia tiny house, currently under construction. Courtesy of Tiny Digs.
