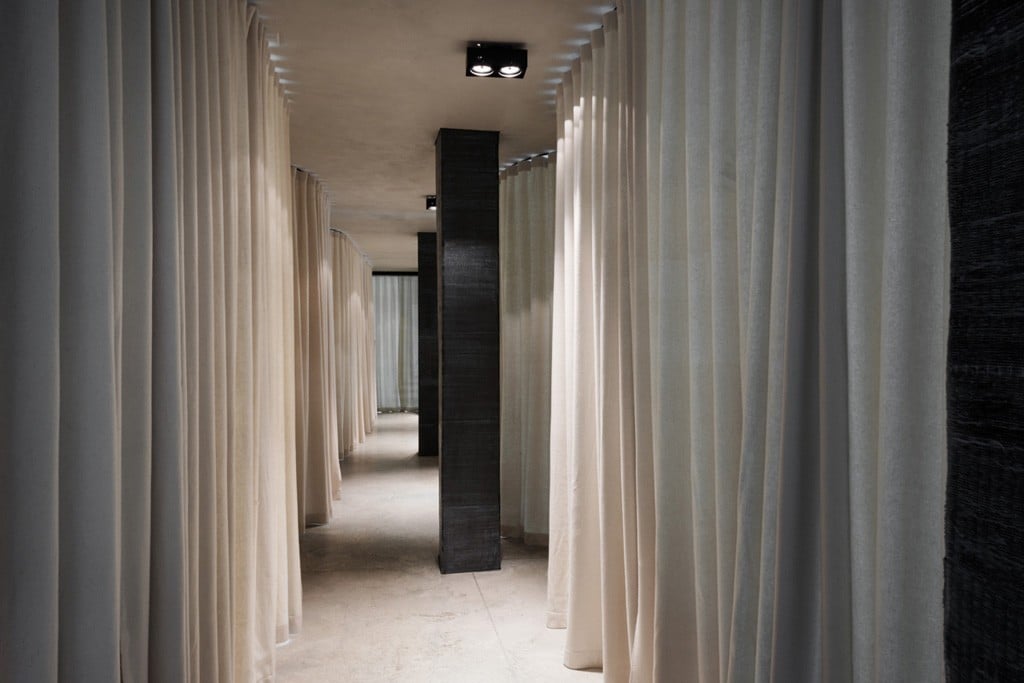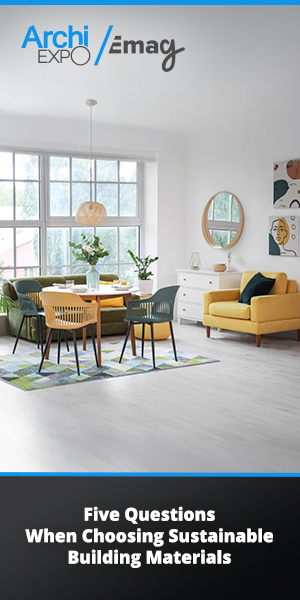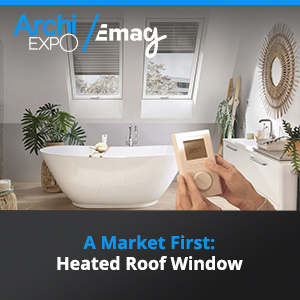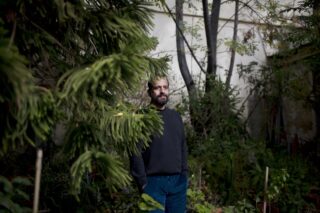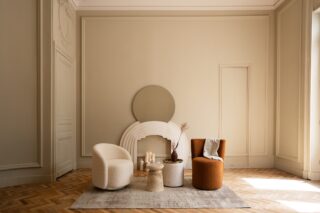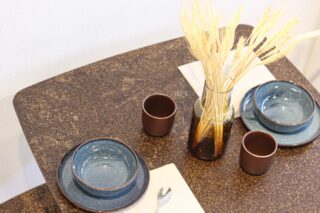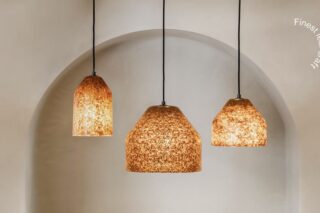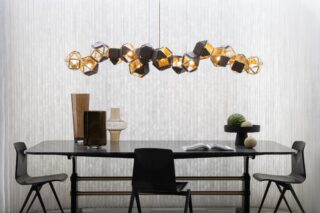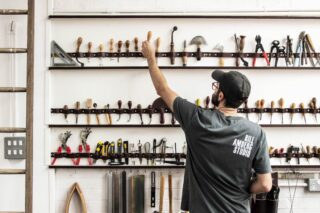Accommodating the perpetual shift of contemporary working styles, the Dekleva Gregorič architects innovated the (un)curtain office in 2014. Dekleva Gregorič architects were commissioned in 2013 to transform 350 square meters into an office space (See also “The workspace via architect Michele De Lucchi’s Milan 2015 installation“).
The (un)curtain office echoes these principles through the employment of an open space with corresponding large pillars for reinforcement. To create a balanced appearance the pillars were wrapped in reinforced carbon, while the floor was created with trowelled concrete and the ceiling was covered in trowelled glue.
ArchiExpo sits down with Vid Zabel from Dekleva Gregorič architects to discuss how the (un)curtain office project came about and to know more about how they approach their work principles and work relationships.
ArchiExpo e-Magazine: What were the guidelines to create the (un)curtain office?
Vid Zabel: The client vision [three different companies] was an adaptive office environment, which must respond to the constant changes in working groups’ organizations, to their production processes and to the needs for personal comfort and technology development. Each company had its own requirements and needs. The business community today operates dynamically, impulsively and diversely so the client’s wish was an office venue with the ability to serve different outcomes in the future. It is important to build trust between the clients and the architects. You need to understand the specifics of future users and their way of life. Architecture is for people; without the users, it would be useless.
ArchiExpo e-Magazine: Can you discuss your choice of materials for this project?
Vid Zabel: Selection of the materials (concrete (floor), felt (curtains), wood (birch-furniture)), follows the responsible principles throughout the project. We always try to challenge the use of materials by exposing their nature. The amount of material used was carefully calculated to reduce it to the minimum. The refurbishment of the empty space started with reinforcement of the existing structure. The pillars had to be wrapped with carbon reinforcement that gave them new visual identity. The floor had to be considered as a new structural element, as a reinforcement of the existing slab. The floor was done out of trowelled concrete […] and trowelled glue [for the ceiling] ceiling. The raw natural wool felt curtains were carefully selected for their acoustics properties. The furniture was made out of three-layered spruce wooden panels.
(See also Workspace products worth checking out from ArchiExpo.com)
