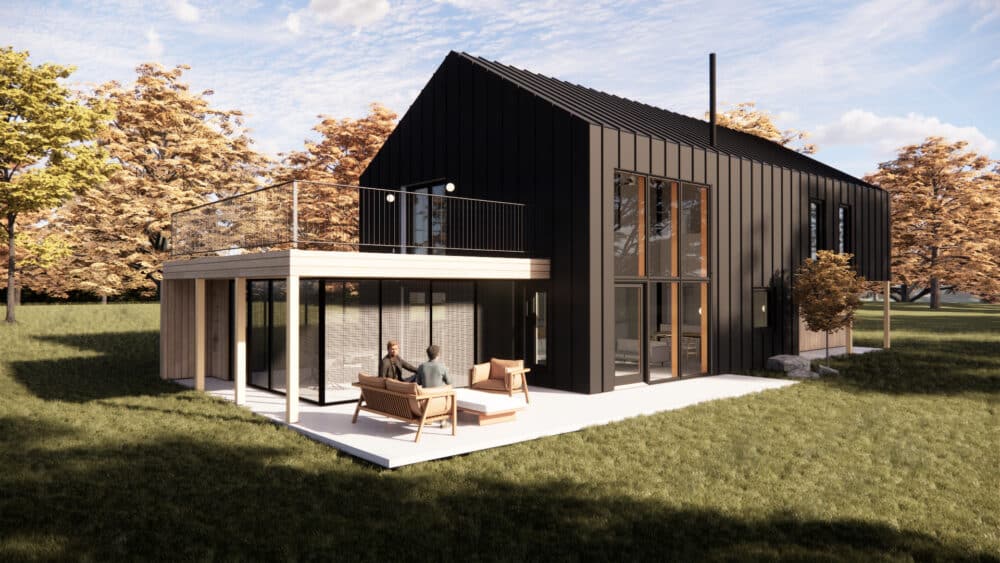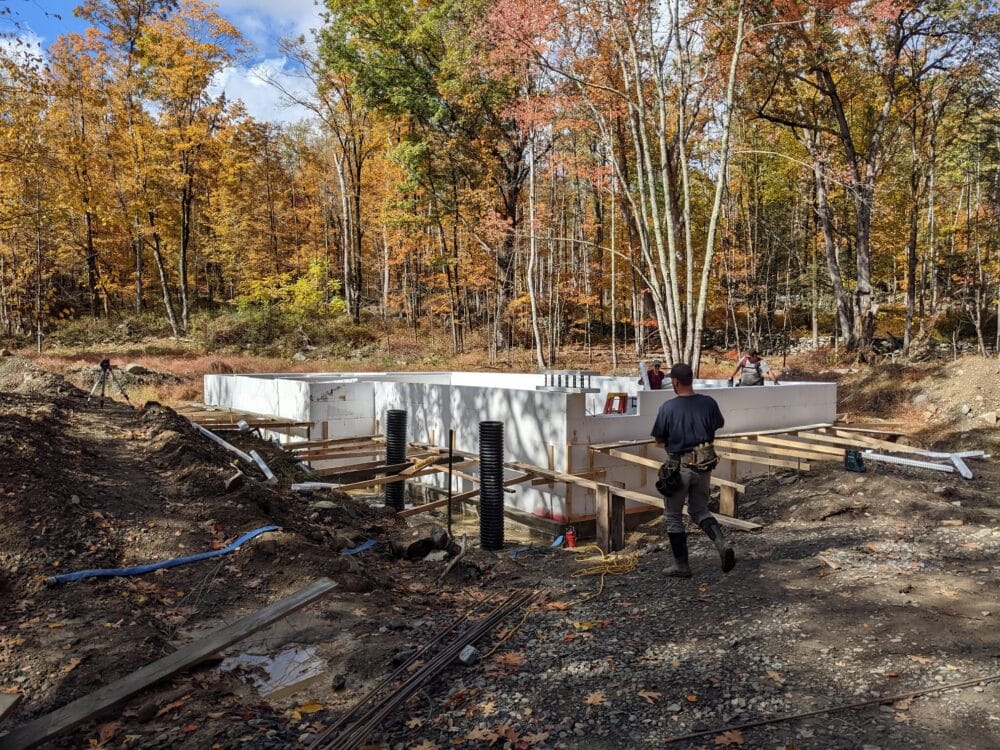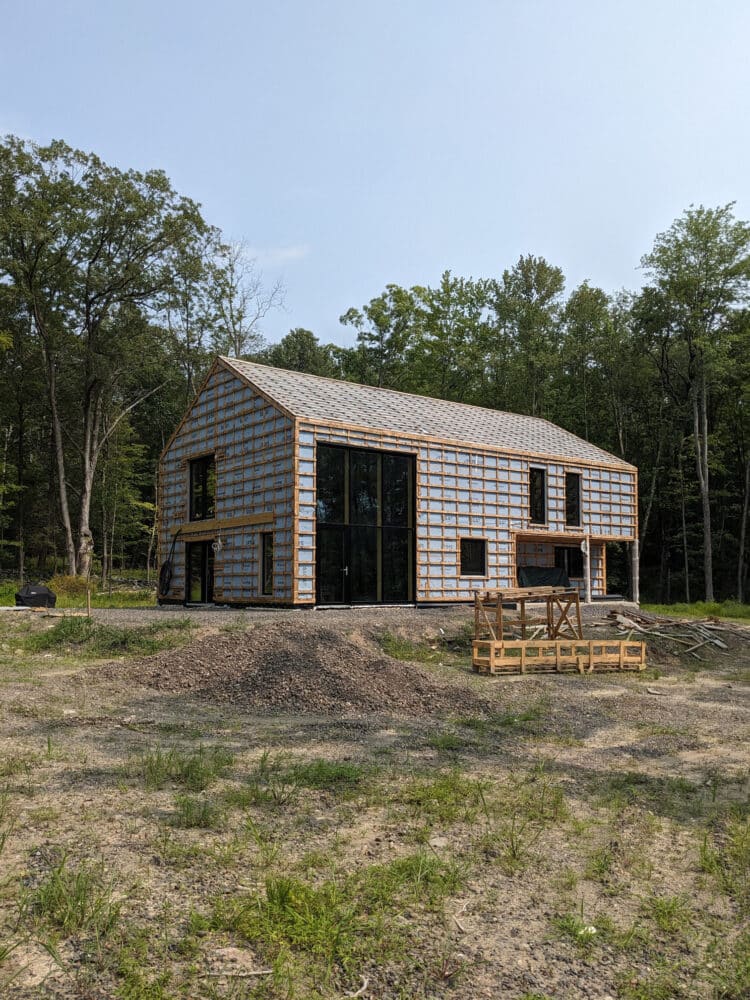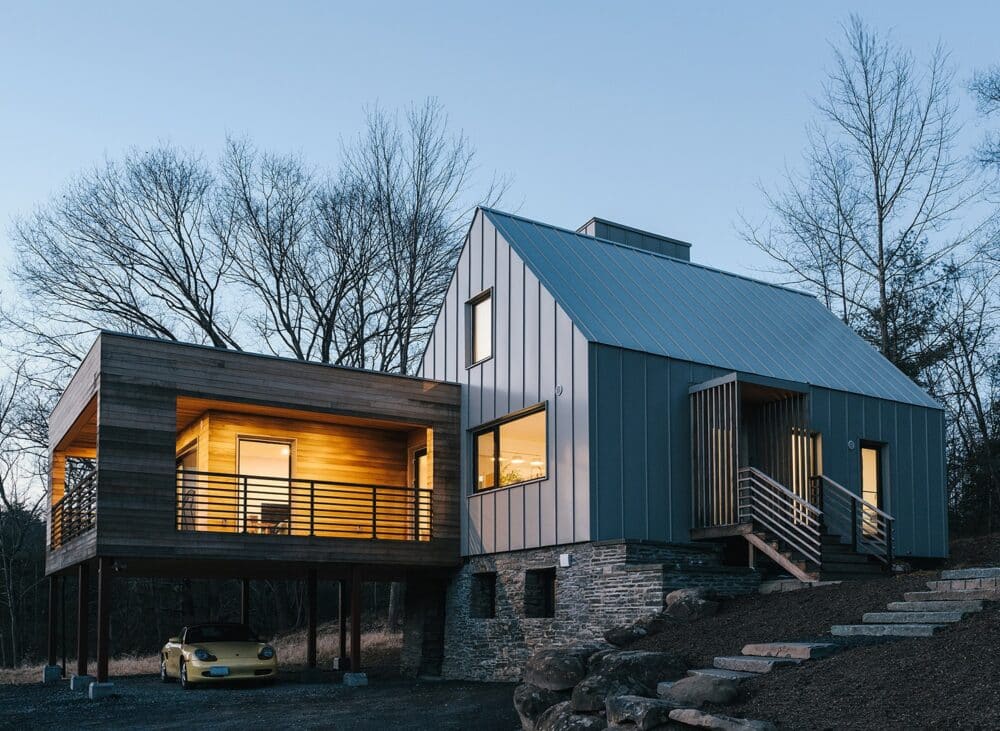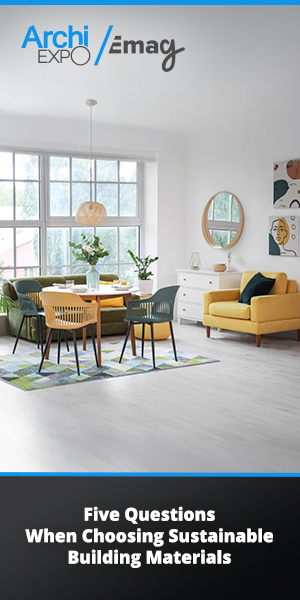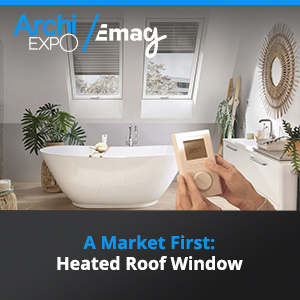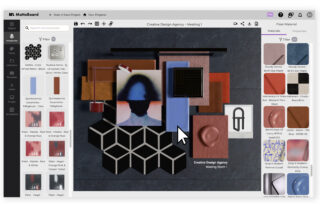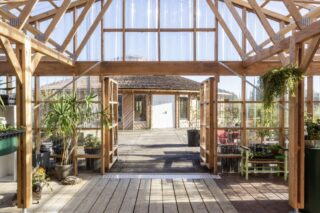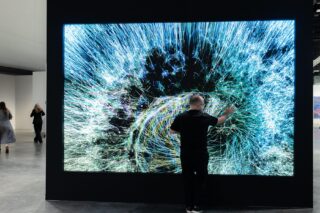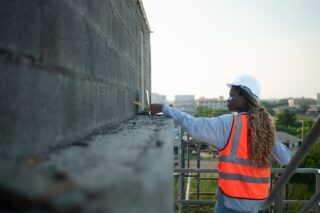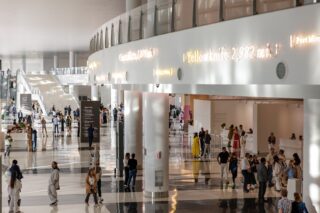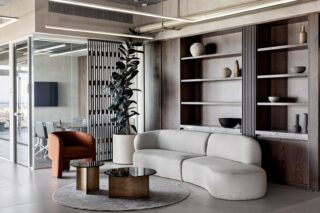In our interview with architect Alessandro Ronfini of DEMO, we discuss eco-construction and passive homes as seen in their latest projects in the US.
In an era defined by environmental consciousness and sustainability, the architecture industry is witnessing a profound shift towards eco-construction practices. At the forefront of this movement lies the concept of passive homes – residences designed to minimize energy consumption while maximizing comfort and livability. As the demand for sustainable living solutions continues to grow, architects like Alessandro Ronfini and Daniel Kidd of DEMO are participating in the charge toward eco-construction for our homes.
Passive homes, often referred to as “green buildings,” are characterized by their exceptional energy efficiency and minimal environmental impact. By harnessing natural resources such as sunlight, air, and thermal mass, these homes can maintain a comfortable indoor climate year-round without the need for traditional heating or cooling systems. This reduces energy consumption and utility costs and mitigates greenhouse gas emissions – a crucial step towards combating climate change.
In our interview with Alessandro Ronfini, who began his career working in Bjarke Ingels’ firm BIG, we explore the transformative power of eco-construction through the lens of four standout projects by DEMO. From the reimagined heritage of the Skylight House to the net-zero living exemplified by the Lake Owassa House, each project embodies the principles of passive design and sustainable living.
READ our article “Architect@Work London 2024: Innovating to Make Homes Green“
The Skylight Home: An All-Electric Energy Retrofit
Currently under construction in Hurley, New York, the Skylight Home blends heritage preservation and modern sustainability. Originally abandoned for nearly a decade, this 2-story house built in 1932 underwent a transformative renovation, guided by DEMO architects. Despite not seeking certification, the 2,100 sqft home adheres to all passive house principles, boasting thick insulation, air tightness, triple-pane windows, an Energy Recovery Ventilation (ERV) system, and a commitment to eliminating thermal bridging.
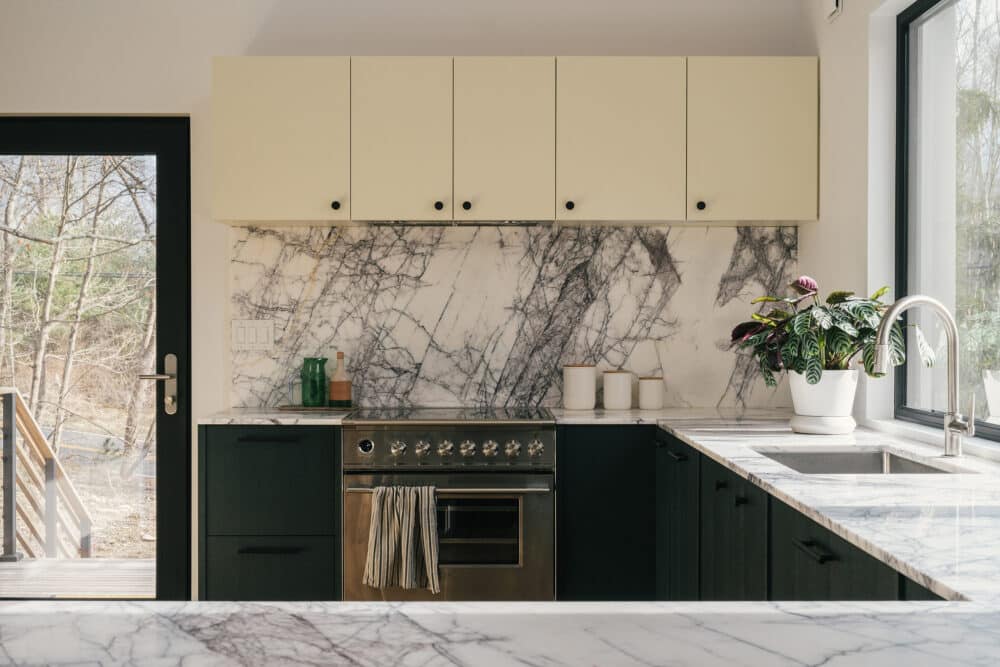
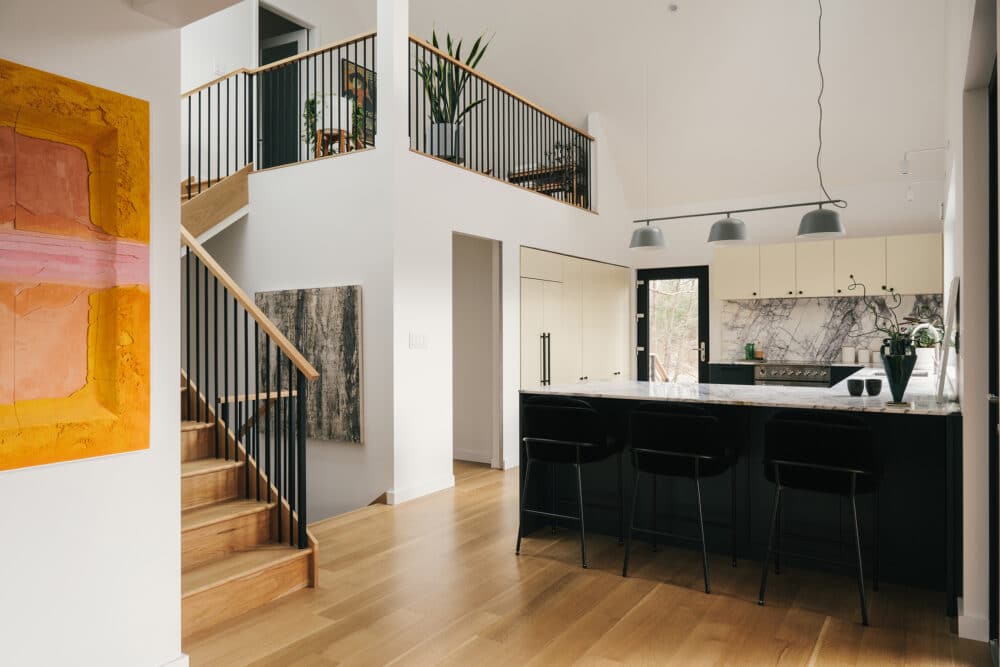
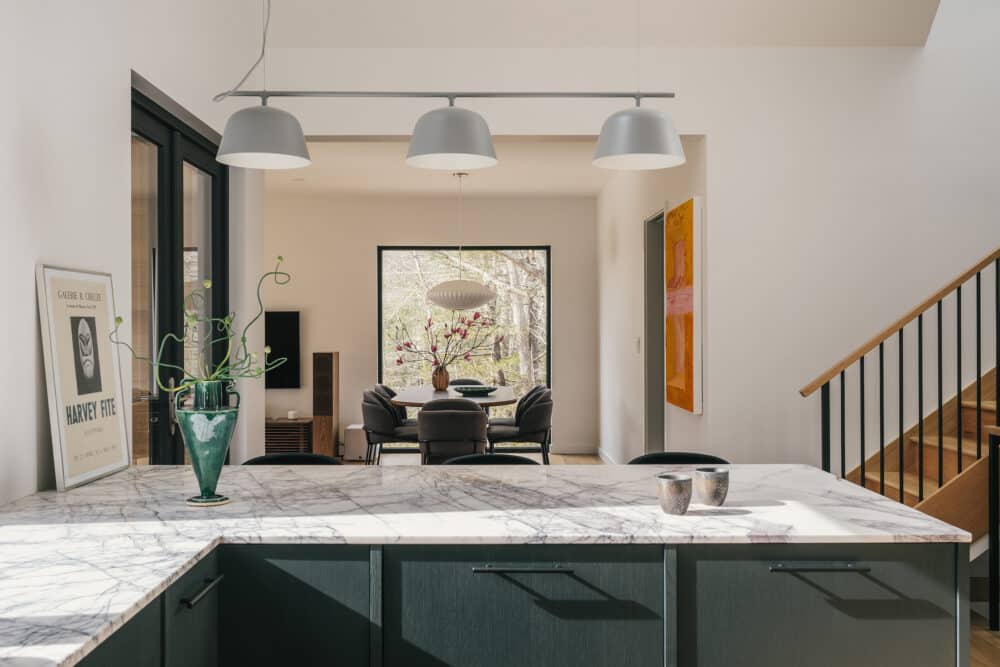
Electric systems offer increased efficiency and reduced waste in transportation, with locally produced electricity providing easier control and minimal waste. Additionally, they contribute to reduced interior pollution by eliminating combustion by-products, enhancing safety, and potentially lowering home insurance costs, aligning with the evolving codes favoring all-electric solutions in places like New York City.
“We’re trying to understand embodied carbon of products and apply this knowledge to our assemblies. We’re working with the Rensselaer Polytechnic Institute in upstate New York to study typical assemblies as we don’t yet have the tools to estimate interior appliance materials. Still, we can know if it’s better to use a certain installation in specific circumstances.”
Energy efficiency is paramount in the Skylight Home, with all-electric heating and cooling powered by heat pumps and ductless Lunos ERV ensuring a constant flow of fresh air, even in this retrofit scenario.
“If you’ve ever seen the construction of a passive house with an ERV system, it looks like there’s spaghetti everywhere in the ceiling. The Skylight House didn’t have the space, so we used the ductless Luna ERV that works in twin systems. There are two fans in opposite rooms that work together: While one blows air in, the other one sucks the air out, reversing the cycle every 30 minutes.”
They contain a thermal mass to exchange and regulate air temperature, similar to an ERV, ensuring filtered and pre-conditioned air with minimal energy loss and consistent circulation throughout the house.
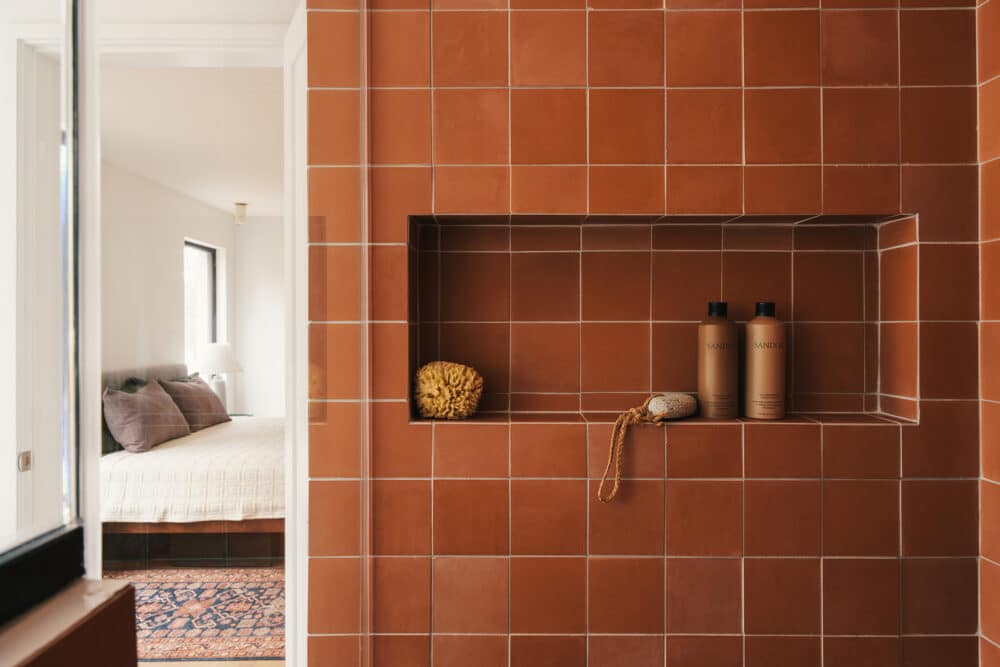
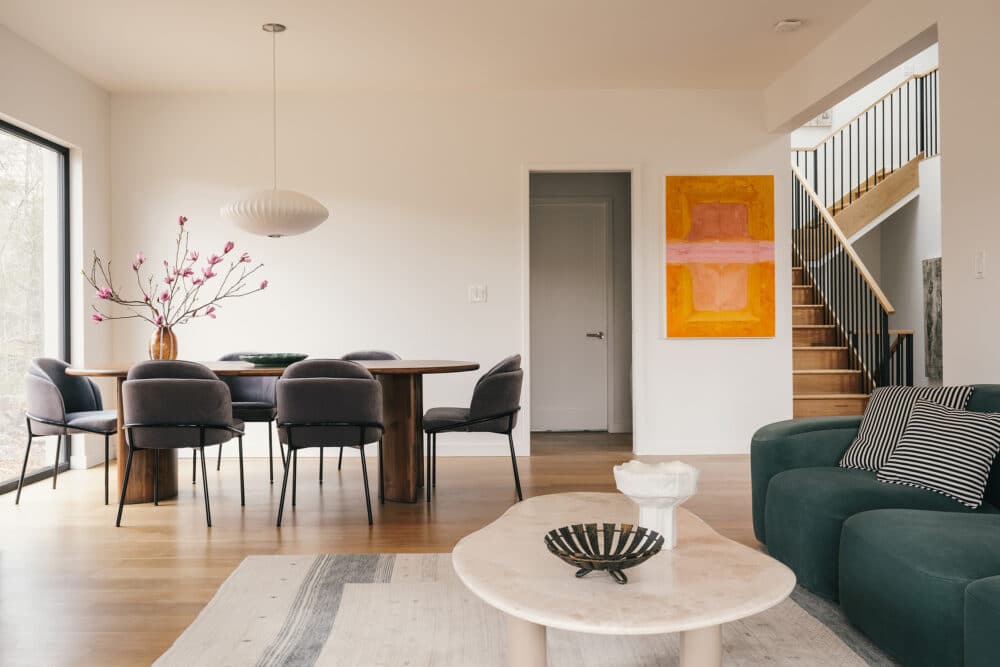
Rooted in the resilient 2-foot thick stone foundation walls, the Skylight Home’s renovation embraced tradition and innovation. Through a hybrid approach of gut renovation and new construction, the architects revitalized the structure by heightening the roofline for a more spacious second floor and adding a modern living and dining volume. Visually, the home’s cladding materials pay homage to its lineage, with exposed stone foundations and standing seam metal roofing blending seamlessly with contemporary wood siding. Inside, the space exhibits bespoke design with vibrant art against gallery-white walls, playful bathroom elements, and a kitchen defined by lilac marble countertops.
Lake Owassa House: Tesla Solar Roof Tiles and Certified Air Quality
The Lake Owassa House, completed in 2023 in New Jersey, stands as a beacon of sustainable living, achieving both Energy Star and Indoor Air Quality Plus certifications. The air-quality certification ensures minimal off-gassing and formaldehyde levels in products like cabinets and paints, promoting a healthy and high-quality interior environment while avoiding pollution in tight, new, or renovated spaces.
“The indoor air quality certification is a checklist. The first thing is to avoid any polluting gas within the house, most notably radon which is natural gas that comes through bedrock. In this case, we have a vented foundation or crawl space to remove any off-gassing from the soil. You need to provide a certain amount of fresh air inside the house and ensure what you put inside the house is made from healthy materials. Most products we used have a green guard certification or cradle-to-cradle green guard certification.”
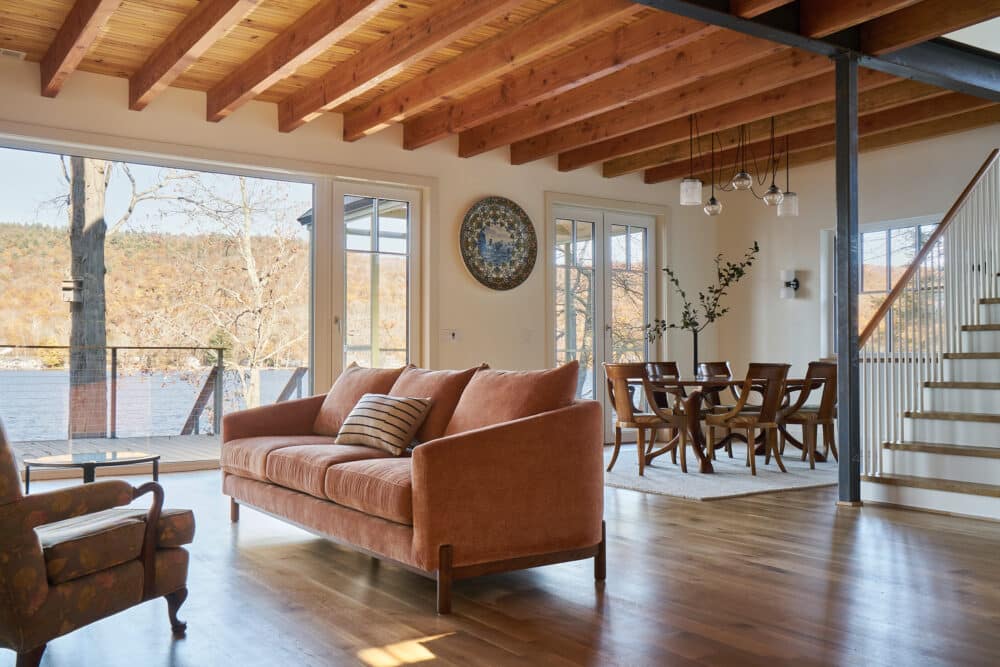
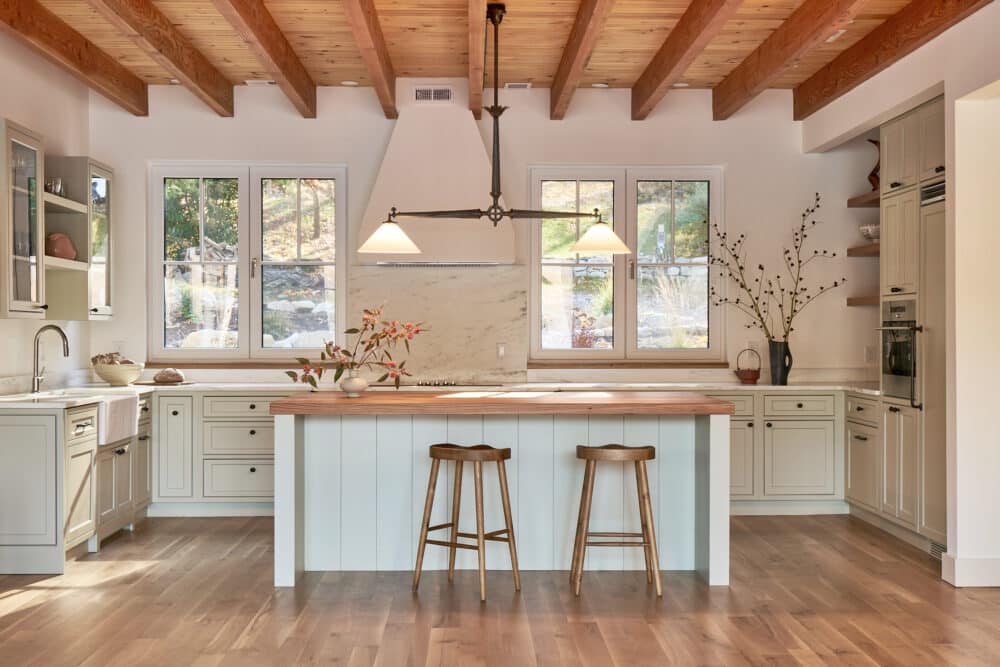
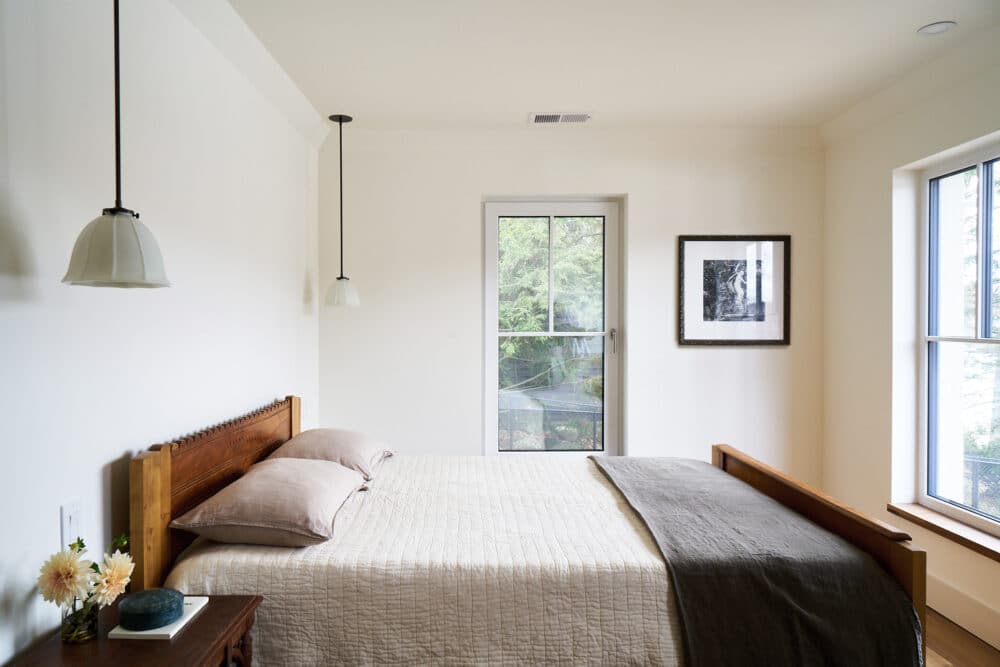
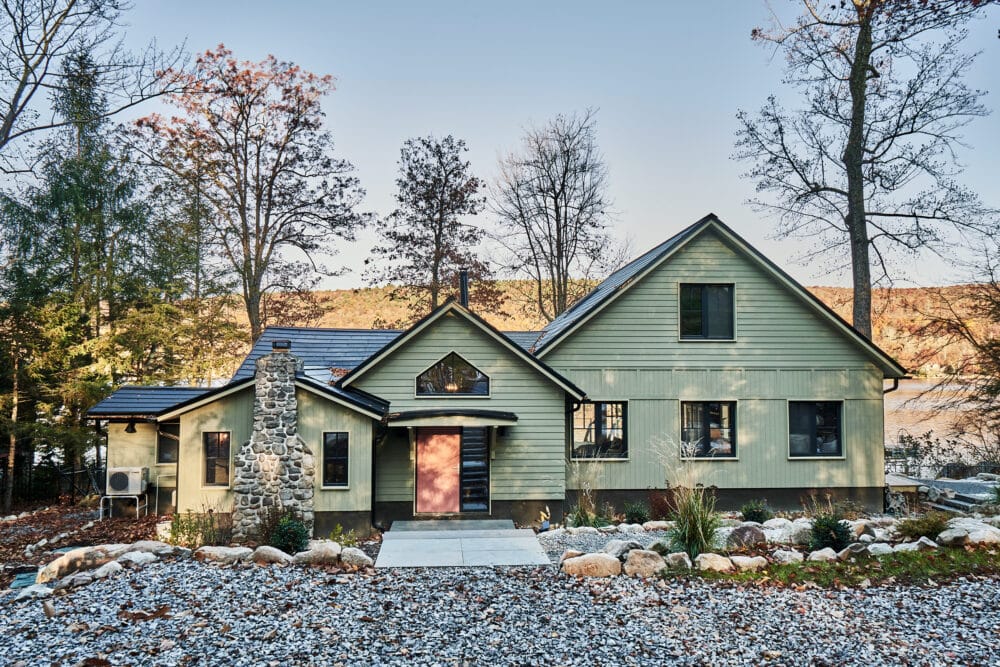
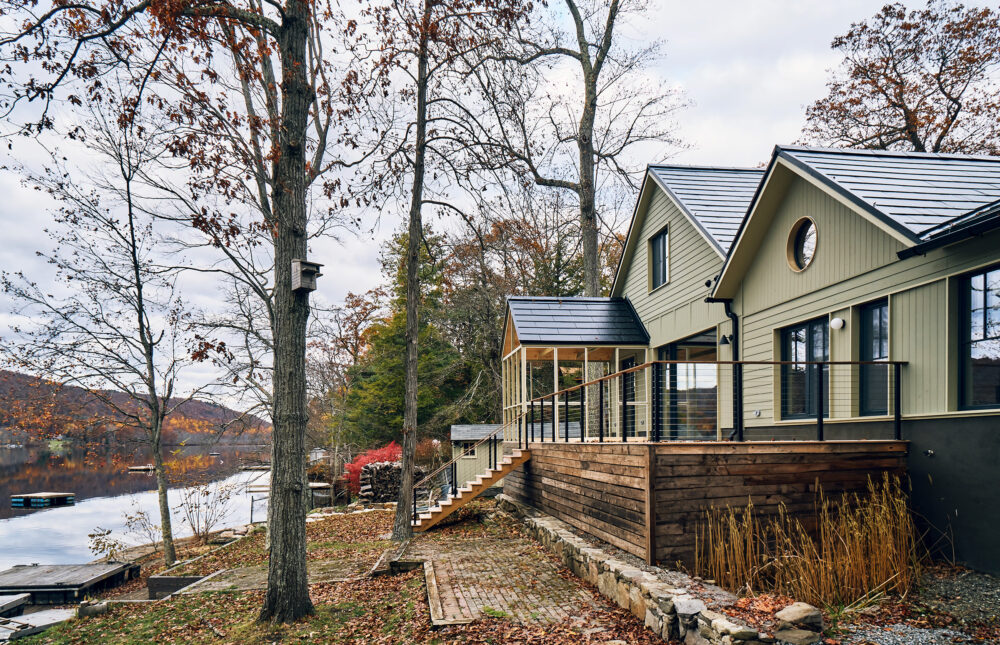
This once leaky summer house has been transformed into a Net-Zero Home, future-proof and remarkably cost-effective to maintain. The original structure, dating back to 1970, underwent a comprehensive overhaul, with the demolition of the garage and a 1990s extension to make room for a double-story addition. The entire envelope was fortified to withstand the cold north wind from the lake, ensuring optimal insulation and airtightness.
With Tesla Solar Roof tiles providing nearly all the necessary electricity, coupled with a Tesla Powerwall battery for energy storage and backup, the Lake Owassa House exemplifies self-sufficiency and resilience in the face of fluctuating energy prices. Additionally, the strategic design allows natural light and views of the lake to permeate the space, while exposed steel and lumber serve as poignant reminders of the home’s storied past.
The Tesla Solar Roof tiles’ effectiveness remains uncertain due to delays from the local utility company in providing the necessary transformer for grid connection, hindering data collection on energy generation. While the house has batteries for backup power, the system typically relies on grid energy, emphasizing the need for more flexible regulations to accommodate solar installations and optimize energy usage.
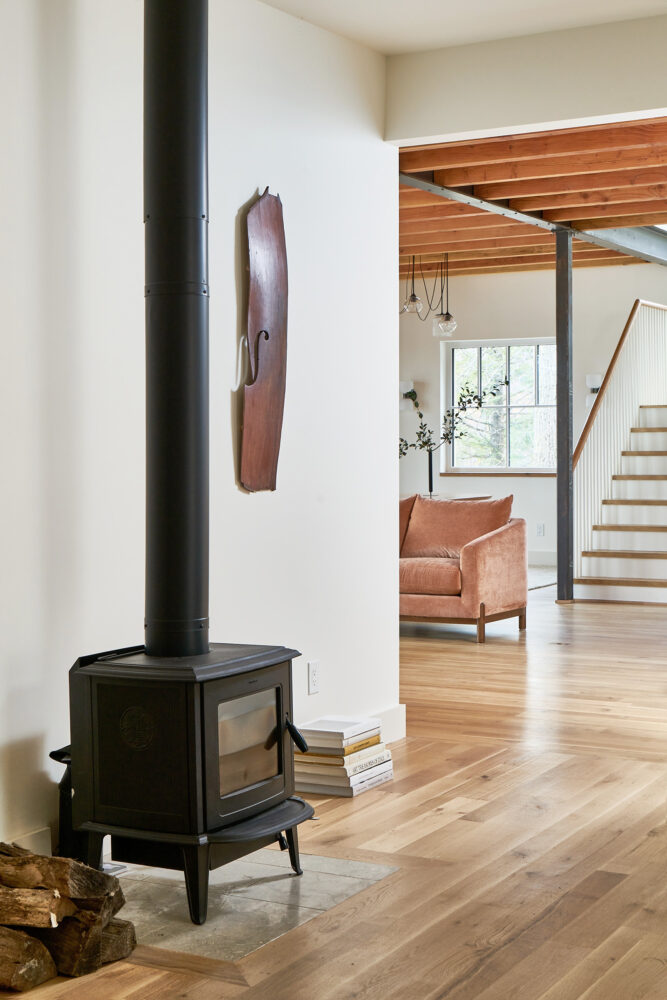
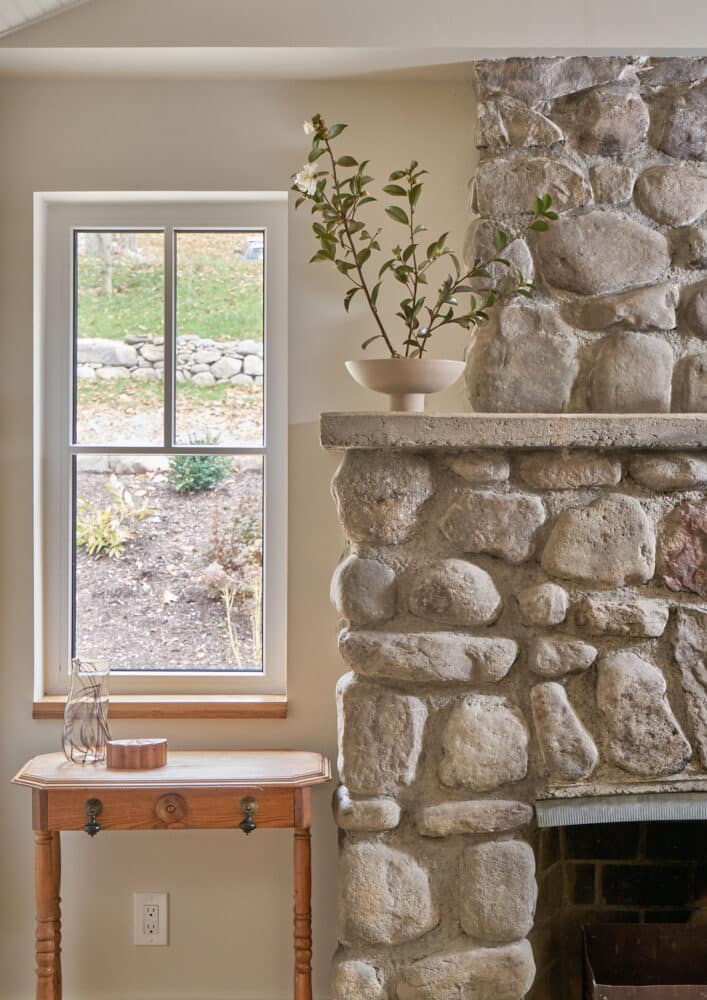
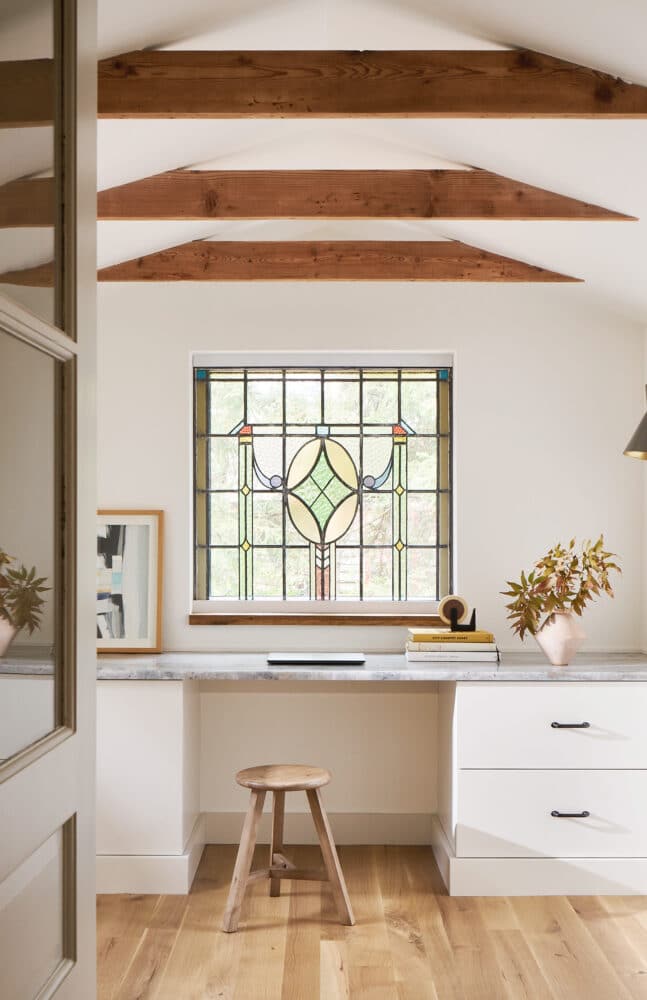
Harmony: PHIUS Passive Home with a Guardian Structural Panelized System
Currently under construction in Olivebridge, New York, the Harmony House is a pre-certified PHIUS passive home, designed to accommodate a family of four. Wrapping up construction, with final testing slated for the certification scheduled for this summer (2024), this passive house revolves around a spacious kitchen and living area, ideal for hosting gatherings. Constructed using a panelized system by Guardian Structural, featuring two layers of cold-formed steel studs with EPS insulation, the entire envelope, including the roof, prioritizes energy efficiency and rapid assembly. The house boasts a generous double-height living and dining space at its core, promising a harmonious blend of comfort and sustainability for its occupants.
L’ADU: Redefining Backyard Living
Designed as a winning proposal for an Accessory Dwelling Unit (ADU) in Kingston, NY, L’ADU represents a visionary approach to compact, yet private living spaces. With its design phase complete, the project focuses on maximizing privacy without sacrificing natural light or outdoor access. Featuring a basic envelope and a raised roof above the kitchen area to invite sunlight and sky views, this 460 sqft ADU integrates with the homeowner’s private yard while offering renters an independent outdoor sanctuary.
“We are in touch with the first homeowner planning its construction which hopefully will start in the summer.”
Stay tuned for more news from DEMO as they prepare the construction of the first ADU.
