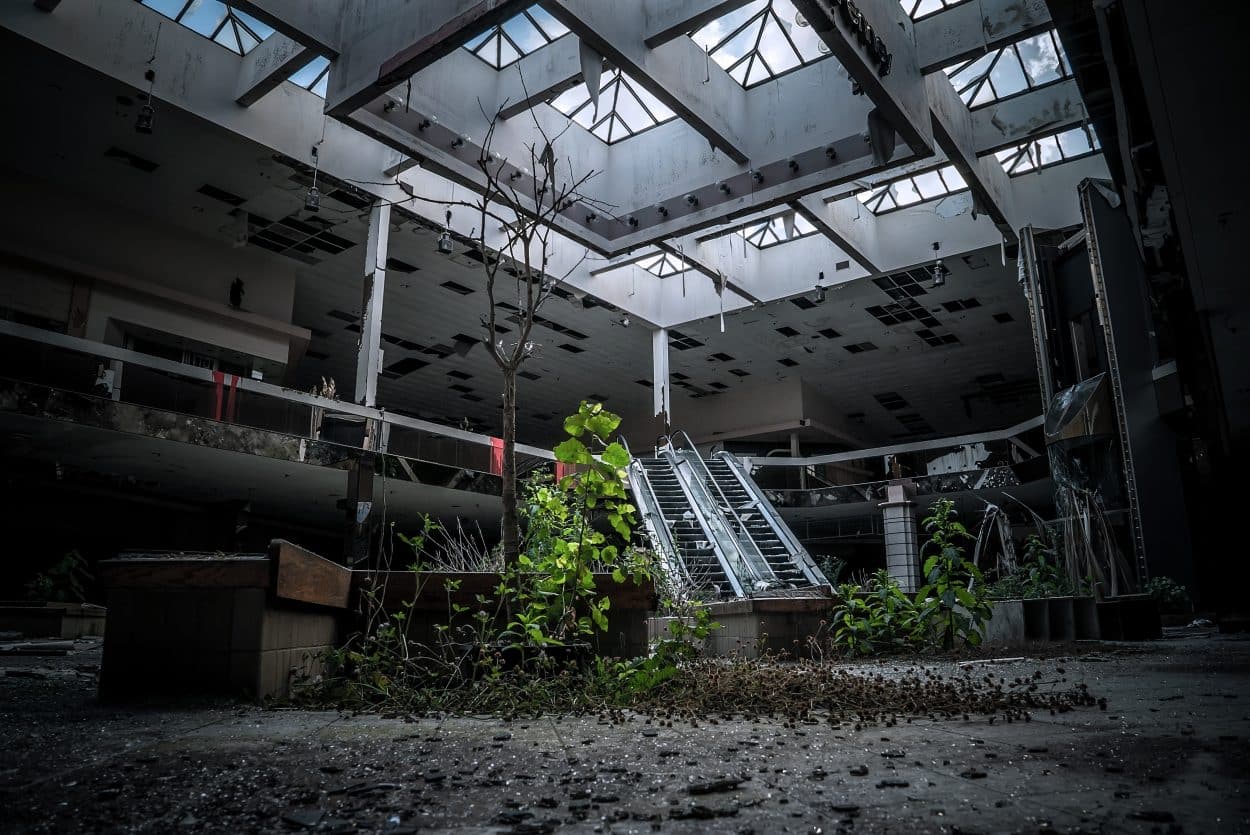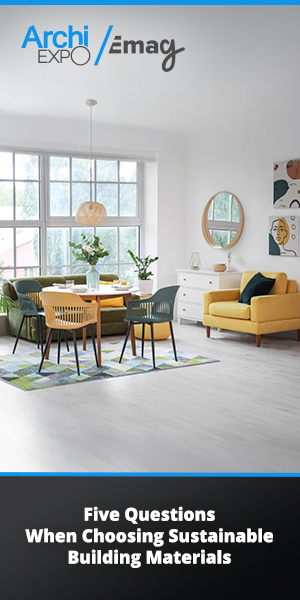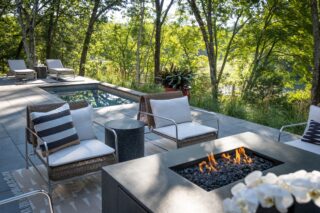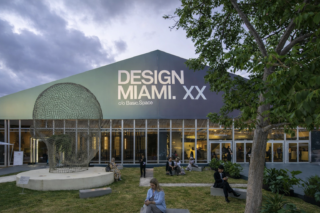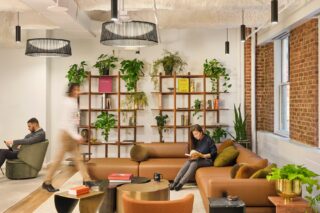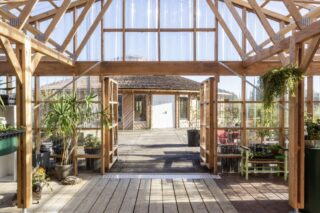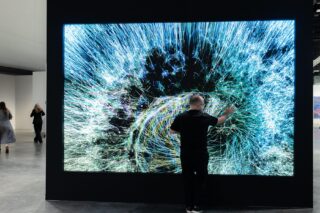After over a decade of living in a “dead mall” era, architects and designers remodel the mall concept to better meet our shopping needs today. Find out more in our Q&A with Andrew Bromberg, global design principal at Aedas.
When Amazon and eBay launched in 1995, no one could anticipate what would happen next. The outstanding growth of internet users since 2000 caused commercial spaces to start going out of style and fast.
As early as 2002, according to a report by the Solimar Research Group, some businessmen transitioned quickly away from the commercial use of the building and transformed the abandoned space into a micro-housing solution.
In parallel to the micro-living conversion, a new model of the shopping mall was offered which includes bringing natural landscape into the interior, offering entertainment in innovative ways and developing a mixed-use space.
How is the shopping mall surviving in its original form, as a brick-and-mortar commerce space? Here’s advice from Andrew Bromberg, global design principal at Aedas, on how to design in a “dead mall” era.
A Village Within A Village
ArchiExpo e-Magazine: Is the shopping mall a dying breed?
Andrew Bromberg: As a stand-alone concept, the terminology may be dead but I don’t think that shopping malls are anywhere near extinction. They may be called differently now—landmarks or destinations—but in essence they are no different from shopping malls of the previous era, and many of them continue to thrive.
ArchiExpo e-Magazine: What is its purpose today?
Andrew Bromberg: Times have indeed changed since the heydays of the 80s and 90s, when shopping malls were being built en masse in the U.S. and purely for profit. People’s shopping habits have changed: we didn’t then have online shopping habits, our obsession with coffee nor a fascination with pop-up shops and ‘street’ food. Today, people also have more choice where to go and shop, where to work, eat and drink. Shopping malls must therefore offer a lot more if they are to survive and do well. They must cater for all people, not just one sector of a society, be as inclusive, fluid and flexible as possible in their outlook.

The Star in Singapore designed by Andrew Bromberg. Courtesy of Andrew Bromberg at Aedas.
A shopping mall must be more than a shopping mall. It has to create a community, operate more like a village within a village, a city within a city, where people can be encouraged to come and do things together. It’s about place-making. These malls can be designed so that people are not pushed into buying—they can just take a break from their busy lives, pause for a moment, recharge and reconnect with the city they live in.

The Star in Singapore designed by Andrew Bromberg. Courtesy of Andrew Bromberg at Aedas.
Refurbished or Entirely New: Human at Heart
ArchiExpo e-Magazine: How do you go about designing public spaces such as the shopping mall?
Andrew Bromberg: As an architect, I try to go for open, fluid structures. I try not to be too dictatorial in programming these spaces. Ultimately, for me, it is about creating layers of spaces and transitions of these spaces, blurring lines between public and private with an emphasis on semi-public domains. This allows for multitudes of experience and offers opportunities of comfort and belonging.
We have to do more to elicit an emotional response from people with the space we design. I want to encourage people to explore and make new discoveries about their cities. Mall owners may need to be encouraged to think more laterally. I always push for more than what the brief asks me to do.

Floor plan of The Star in Singapore designed by Andrew Bromberg. Courtesy of Andrew Bromberg at Aedas.
ArchiExpo e-Magazine: How can we better tackle the refurbishing of abandoned malls?
Andrew Bromberg: I believe it can be done, but I would certainly add elements of surprise to it. I would probably open up the structure to bring in more natural daylight. I may add internal bridges or viewing platforms to take people up higher, create new views. I would ensure that people can feel they could just sit and be. I would think of the ways in which people can re-engage with the city. Although commercial viability is important, these malls can no longer be purely about profit—it has to be about building communities, new and old. I would take the same care and attention with a refurb project as I would with a new build.
Exemplifying the New Mall Concept
Beijing shopping center designed by Andrew Bromberg. Courtesy of Andrew Bromberg at Aedas
ArchiExpo e-Magazine: How does your shopping center project The Star respond to this?
Andrew Bromberg: The Star is about open space—it is Singapore’s first naturally ventilated shopping mall. At its base, there is a large void containing a semi-outdoor amphitheater. This area of the building is designed to function much like a town square. People are encouraged to walk and explore The Star freely. People can take the escalators up and see new views of the city from higher up via series of ramps and terraces I created for them. I incorporated greenery and water features into the building so that people can be reinvigorated and reconnect with the city they live in. By placing a 5000-seat auditorium at the top rather than tuck it in the basement, I hope to have created a sense of drama. I want people to sense that this is no ordinary place. The project has become a community focal point for the city since its opening in 2013.
ArchiExpo e-Magazine: And your Beijing shopping center project?
Andrew Bromberg: China World Trade Center Phase 3C Development is about the journey. The project has been proposed to unify the retail, commercial and cultural components. As the final piece of the masterplan developed over the years on a prominent site in the business district of Beijing—which contain Beijing’s two tallest towers—the project introduces the idea of ‘Civic Green’ to serve as an anchor and a gateway for the entire complex. It is envisaged as a cultural catalyst to bring people together from within and beyond China World Trade Center.
My design introduces the idea of a continuous loop to tie together the entire building from the basement to the street level, all the way up to the green rooftop, part of which can be used for sledding during the colder months of the year with the use of artificial snow. Directly beneath the rooftop, an Olympic-sized ice skating rink has been inserted. By creating mixed-use centers like this, I hope I can fill this place with people from all walks of life: children, families, teenagers, elderly people, young professionals, and so forth. The project is now underway.
Mix and Matching: A Mall-Apartment Combo
ArchiExpo e-Magazine: What do you think about mix and matching, creating a mall-apartment combo?
Andrew Bromberg: A shopping mall has a theatrical element. You are there to see and be seen, as well as to consume. It’s all part of the fun. But one might not always want to be performing. Some things just don’t mix well.
In my opinion, this is not necessarily the best combination. People would sometimes prefer peace and quiet. They don’t want to be thinking about shopping 24/7. Although there is an element of pure convenience, as an architect, I think about how to improve people’s lives. In this case, people might be happier if we can keep shopping malls separate from people’s living quarters.
On Board with Going Smart?
ArchiExpo e-Magazine: Where does smart technology come into play?
Andrew Bromberg: For me, smart technology is about using less technology and creating sustainable environment for future generations. We architects can lead on that. The Star, for example, by virtue of being open, induces constant natural breeze through the public spaces, and… We have managed to reduce the mechanical air conditioning use by 70%.
Natural landscaping in China World Trade Civic Center on the podium terraces and rooftop acts to reduce solar gain by providing shade, absorbing heat, and improving the U-values of slab build-ups, reducing the amount of heat entering the building.
Read this article on bridging the gap between online and offline shopping.
About Andrew Bromberg at Aedas
Andrew Bromberg (b. 1968) is an American architect based in Hong Kong with an extensive portfolio of award-winning projects. In 2002, he joined the international architectural firm Aedas, where he is now Global Board Director leading a design team of 15.
