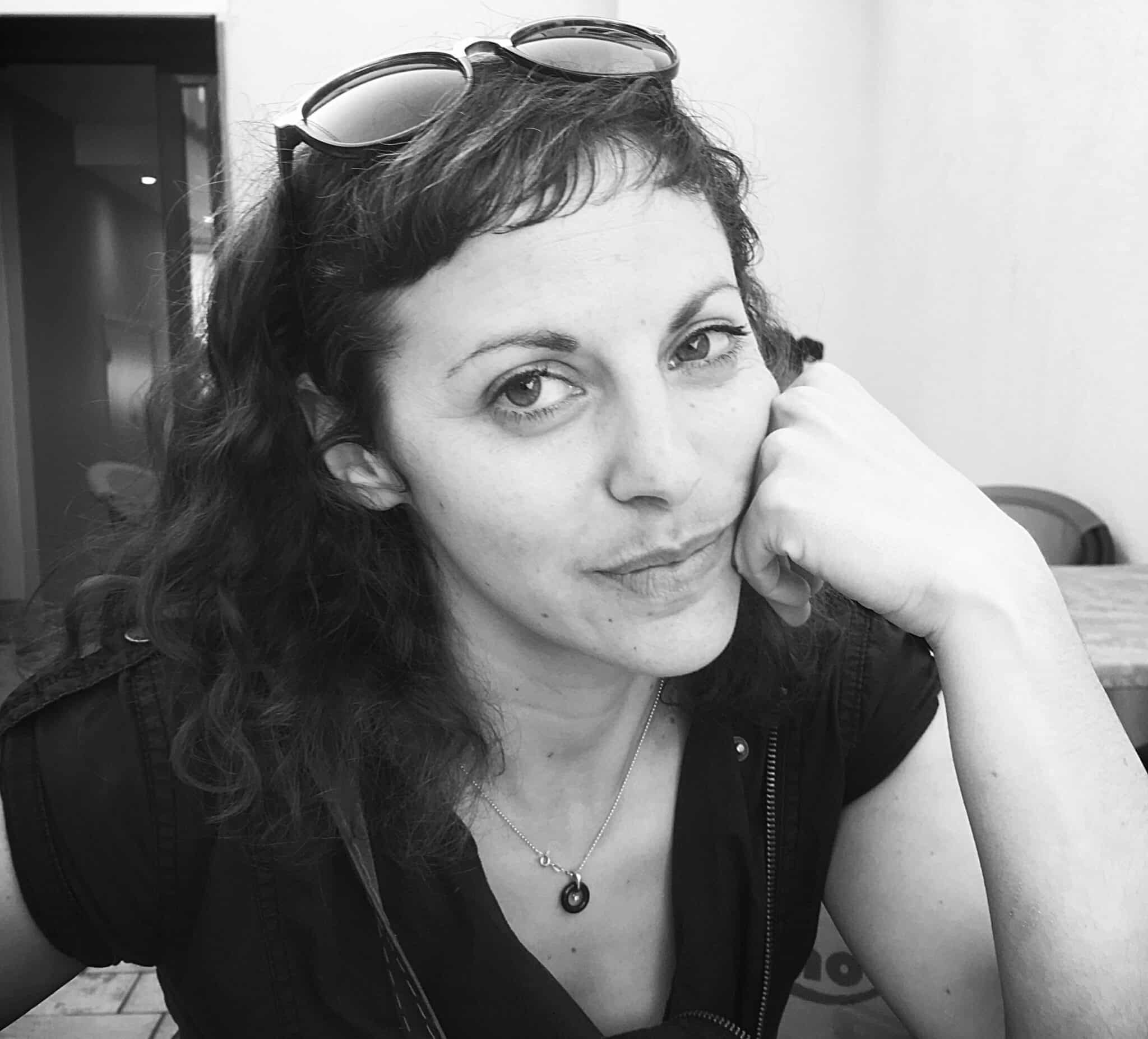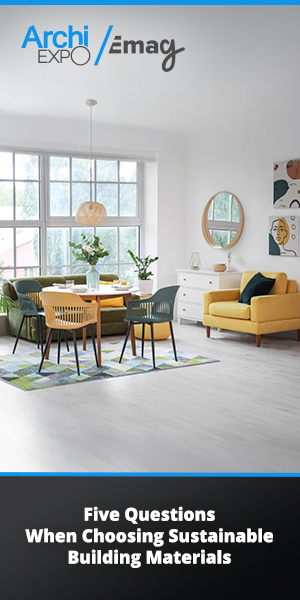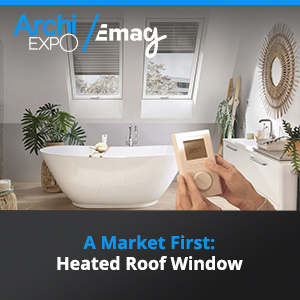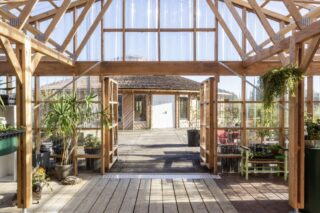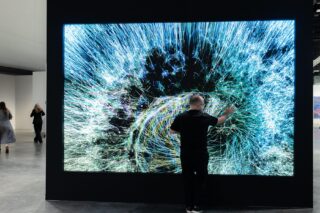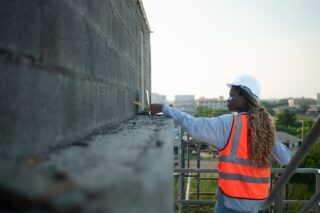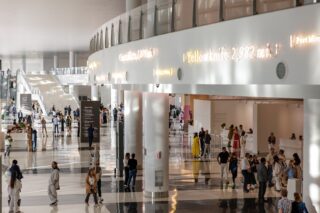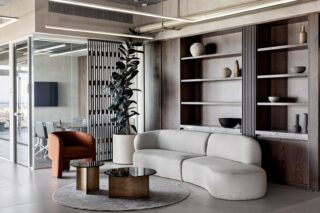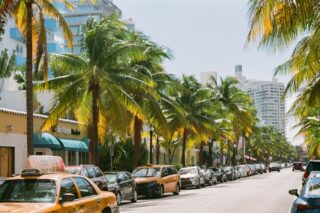Construction on the Steininger Island in the Bahamas is scheduled to begin this fall. As we wait, we discuss logistics with Steininger Island architect Harry Ahmadian.
The Austrian based design and architecture firm Steininger has been working on one of its biggest projects since the 2016 founding of its architecture branch. Steininger Island is a neighborhood consisting of 26 villas on the island of Grand Bahama, in the Bahamas, that are slated to begin construction this fall. The neighborhood consists of five different types of homes, varying in size and layout, sharing the distinctive Steininger look of straight, clean and functional design. Managing Director and Designer Martin Steininger draws inspiration from architects Adolf Loos, Josef Hofmann, Walter Gropius and Achille Castiglioni and minimalist artist Donald Judd to create the company’s identifiable aesthetic.
We spoke with Steininger Island architect Harry Ahmadian about sister companies Steininger Designers and Steininger Architects, the design process for the new neighborhood and the environmental benefits and challenges of the development.
ArchiExpo e-Magazine: What is your role with the company, and what is the relationship between Steininger Designers and Steininger Architects?
Harry Ahmadian: We’re two companies which are working closely together. Martin Steinger and I own Steininger Architects together and Steinger Designers is the company that Martin is leading on his own. Steininger Designers was actually founded in the 1930s by Martin Steininger’s grandfather. It was a carpentry company that manufactured high-quality wooden furniture in a small factory. In the last 20 years, Martin, an industrial and interior designer, has been developing from a carpentry to an interior design firm. Steininger Designers has its own factory, where we work on private interior design projects, primarily residential projects in premium and luxury areas, and where we also produce our own products. Steininger Architects was founded in 2016 when a longtime Steininger client asked us to do the architecture part also for a project. We design residential areas, premium luxury residential projects, as well as corporate projects, developing headquarters and offices for bigger companies.
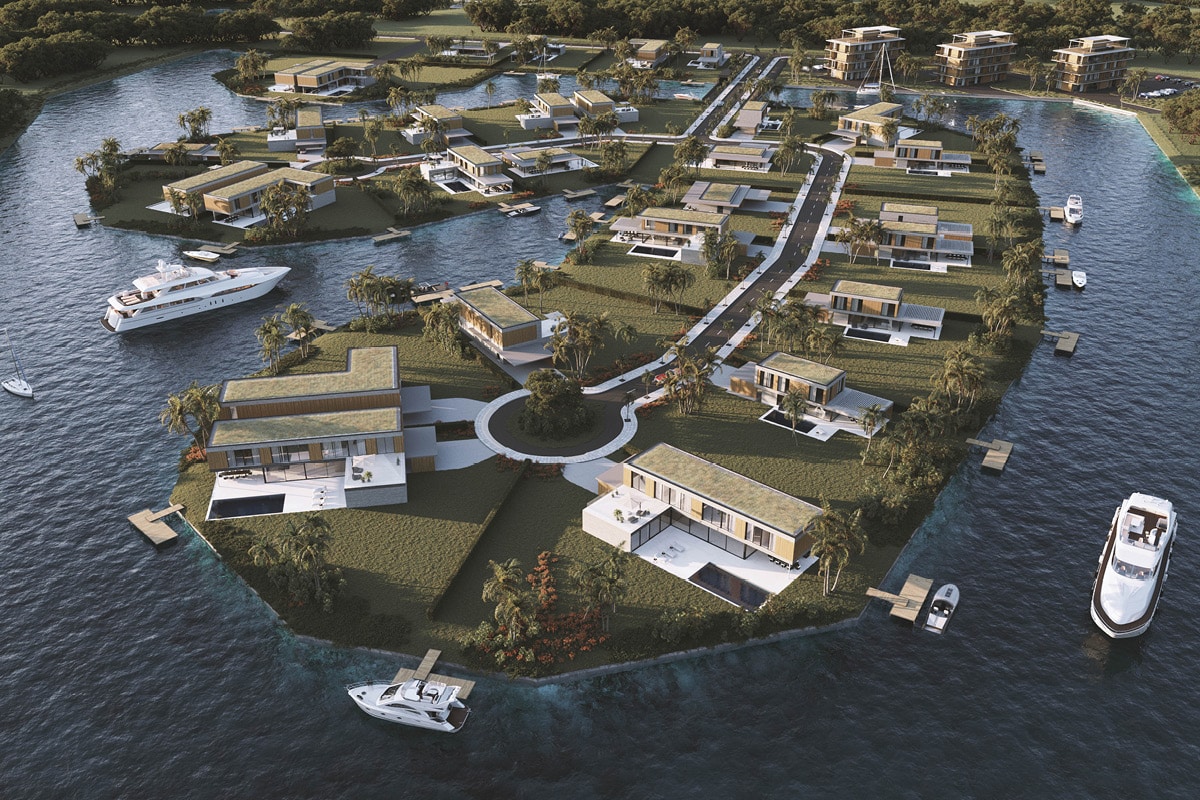
ArchiExpo e-Magazine: What kind of materials did you choose for the Steininger Island development?
Harry Ahmadian: Looking at architecture in the Bahamas, the Steininger style is pretty different. I could describe the Bahamas architecture as similar to the Hamptons colonial style, so the kind of modern architecture that we do with Steininger is not developed there. What we had in mind was to create a contrast. Do something completely new. The overall design from the outside was done within one architectural idea. We had in mind three main materials: rough-surface concrete, wood, and glass. The façades are partly in rough concrete and partly in wood, and there’s big glass paneling especially within the ground floors where the living area opens up to the garden. The differences between the houses are within the interior design. There’s a precise color concept of different kinds of fabrics, furniture and accessories that we used for the interiors within each house type. We used various models of our own Steininger kitchens made of brass and natural stone, and the panelings and the cupboards were designed either in contrast in off-white, or within the same wooden material of the façades.
ArchiExpo e-Magazine: How did you consider the development’s environmental impact?
Harry Ahmadian: The goal of the developer was to make the houses as self-sustaining as possible. We used green roofs and all the roofs are mostly covered in solar panels. When you have black roofs, you absorb the sun, where when you have green roofs, they insulate the house. There are studies that show that green roofs have a very positive effect on the climate of the house itself but also on the climate around it. The good thing is that you don’t need any heating in the Bahamas so we just needed to provide water heating and air conditioning, so the houses do need to have access to electricity, but most of the power is provided by the solar panels.
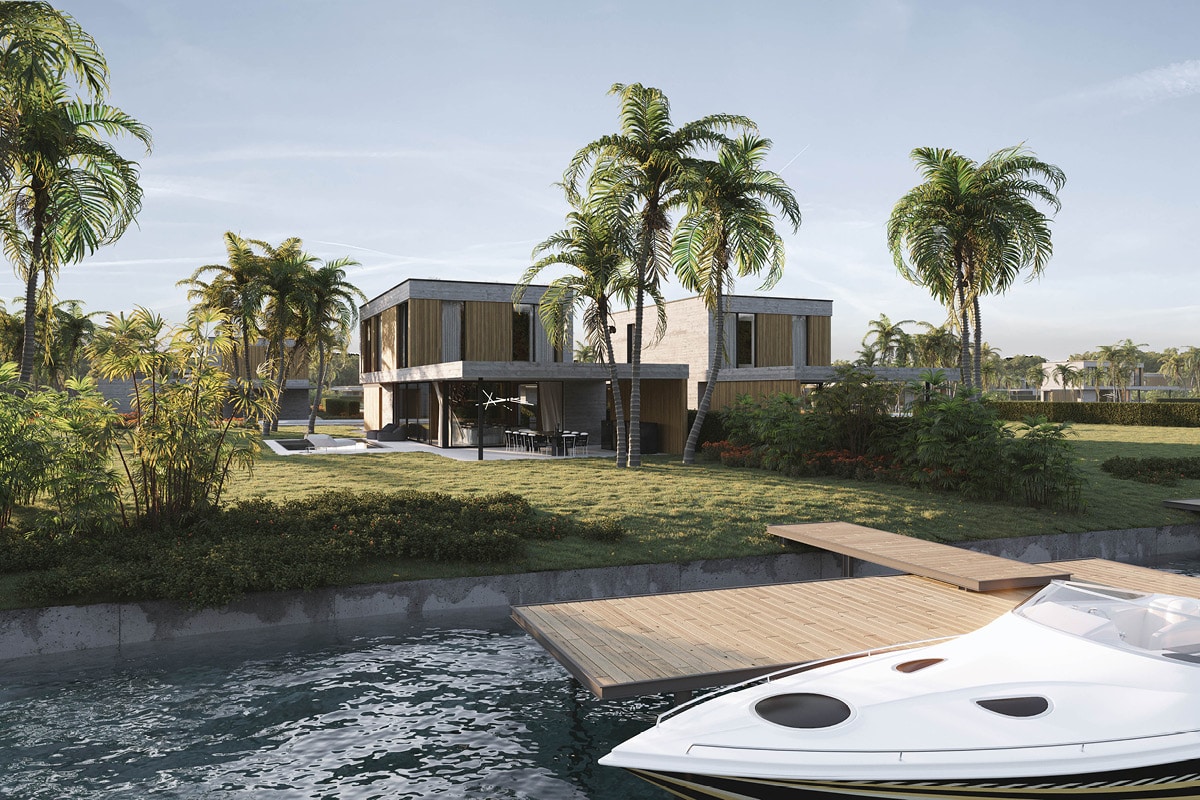
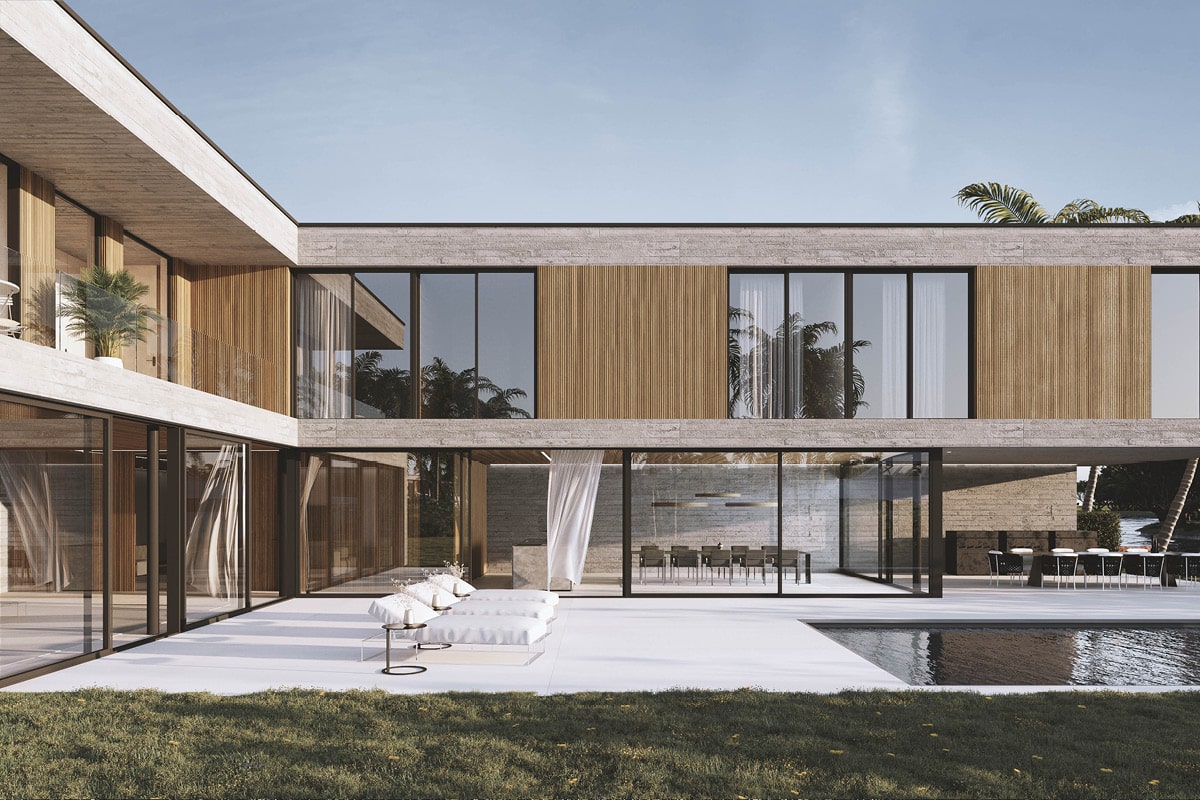
ArchiExpo e-Magazine: How do building and environmental regulations in the Bahamas compare to regulations in Europe?
Harry Ahmadian: The insulation standards that we have in Europe are not too common in the United States and the Bahamas. So you don’t have so many insulated houses there. Steininger Island houses do have insulation so they stay cooler, though there is also fully equipped air conditioning in each house. Of course there’s also limiting regulations because of the weather in the Bahamas. There are hurricanes so you have to have hurricane shutters and hurricane proof windows. We had an onsite architect who was helping us define everything according to the regulations, and we had meetings with the authorities to find a design that they would approve by the end.
ArchiExpo e-Magazine: How does the development integrate visually into the landscape?
Harry Ahmadian: We have flatland there, so we don’t have any topographical difficulties. Within the landscape the most important thing was the water, the ocean. So what was important to us was to open up the architecture itself to the garden with the visibility of the water. All of the houses also have their own pool on the plot, and almost all of them also have access to the ocean with their own marina where residents can park a boat. Also, visibility between the inside and outside was very important. The orientation of the houses allows them to look to the ocean but also be pretty private on each site.
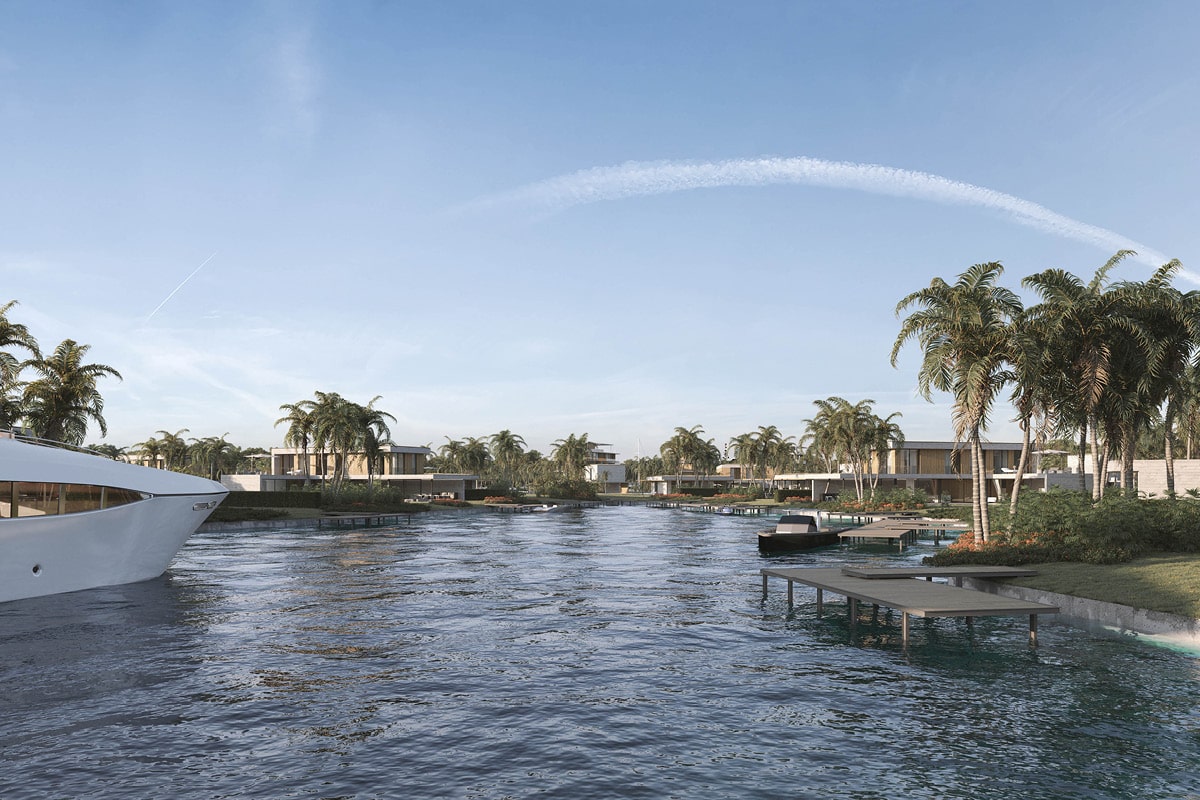
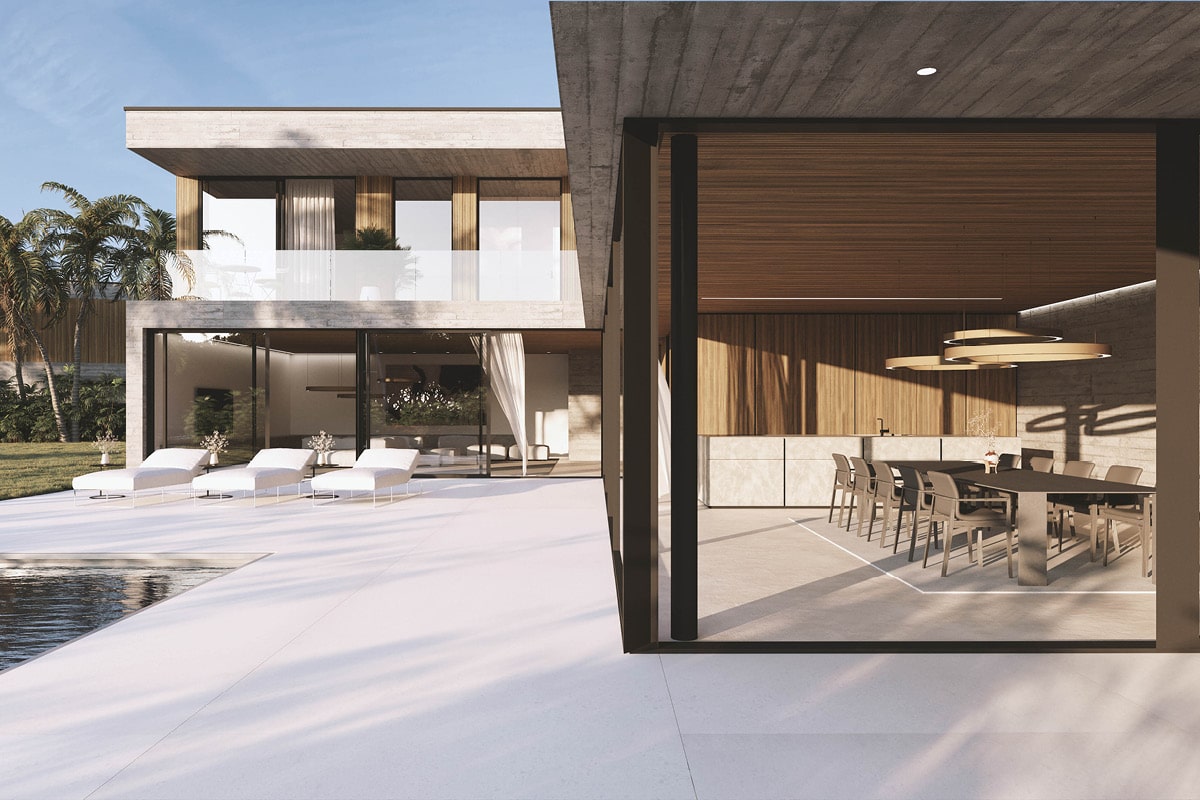
ArchiExpo e-Magazine: Why is the development called Steininger Island?
Harry Ahmadian: The name was given because the developer CPH Invest wanted it to be called Steininger. So our part within the project was the architectural design. Sometimes that’s misunderstood. We’re not the developers of the project. But the name was given because the influence of the design that we’ve developed was that big that the developers wanted it to be called Steininger Island. When looking at our projects, we’re very monolithic with clear lines. We’re black and white and gray and brown, so puristic and functional design is always something we aim for. But we always develop a project based on the needs of our clients, so you do see differences within the range of our designs.
ArchiExpo e-Magazine: How are your designs functional?
Harry Ahmadian: There’s one quote that Martin always says, “Design is a function too.” Talking about floor plans, functionality is something that definitely has to be inherent within every house. When we develop a house or an office, we always think about how someone will live in the house, how someone will work in the office. Something needs to be foreseen when you finally enter the house that starts within finding the basic layout. This leads to detailing surfaces, colors, furniture and accessories.
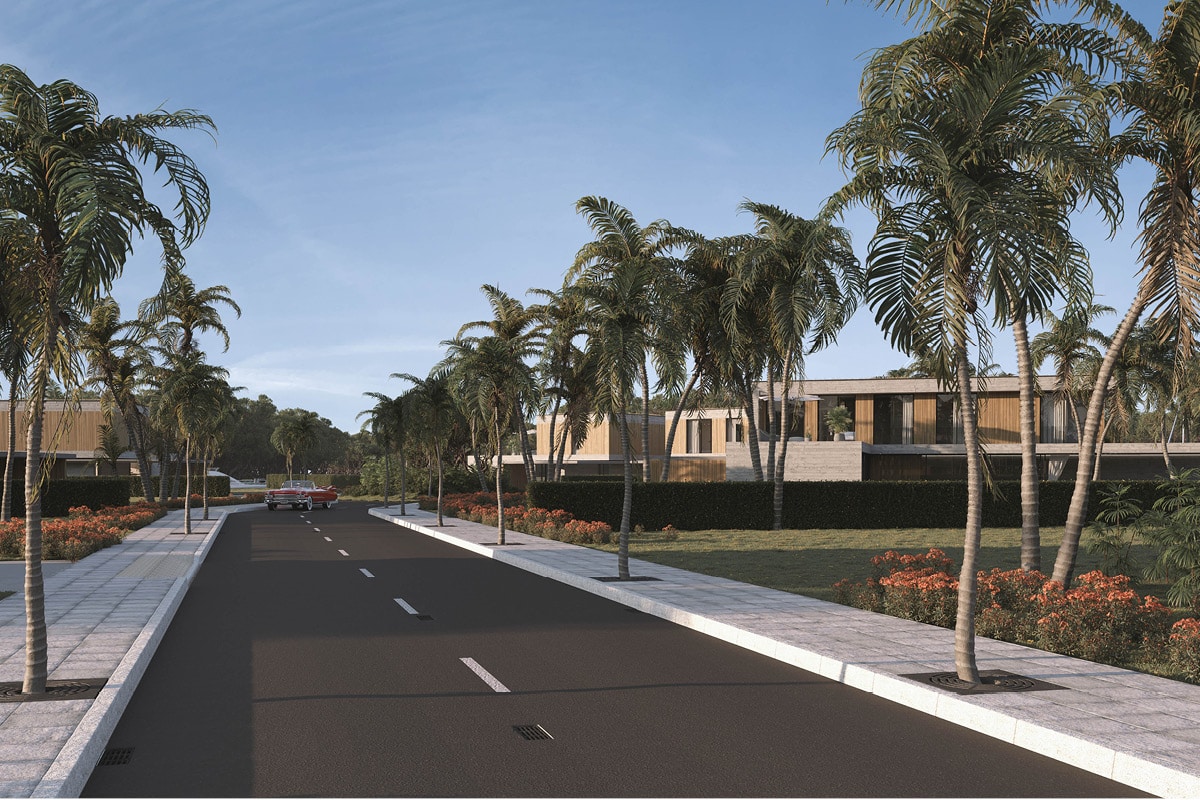
ArchiExpo e-Magazine: Who do you think the residents of Steininger Island will be?
Harry Ahmadian: Both part time and full time residents. The good thing about the location is that you only have a 30 minute flight to Miami in a private jet. You can also go by boat in 2 ½ hours.
ArchiExpo e-Magazine: How do you balance out accessibility to this island development and the environment?
Harry Ahmadian: This is something which needs to be discussed, especially with accessibility with a private jet, because of course the footprint that you leave by building the house is something completely different from the carbon footprint of the people living in it. There are always the parameters of the developer and when you’re building within that top notch area. You are, I would say most of the time, in a conflictual situation with the environmental aspects. Especially when you’re in the Bahamas. So what can you do? You can rent an electric boat and go there so your environmental footprint is lower. But of course there’s a range of people when it comes to business trips, where they need to be efficient, and I think there will always be an imbalance in some aspects.

