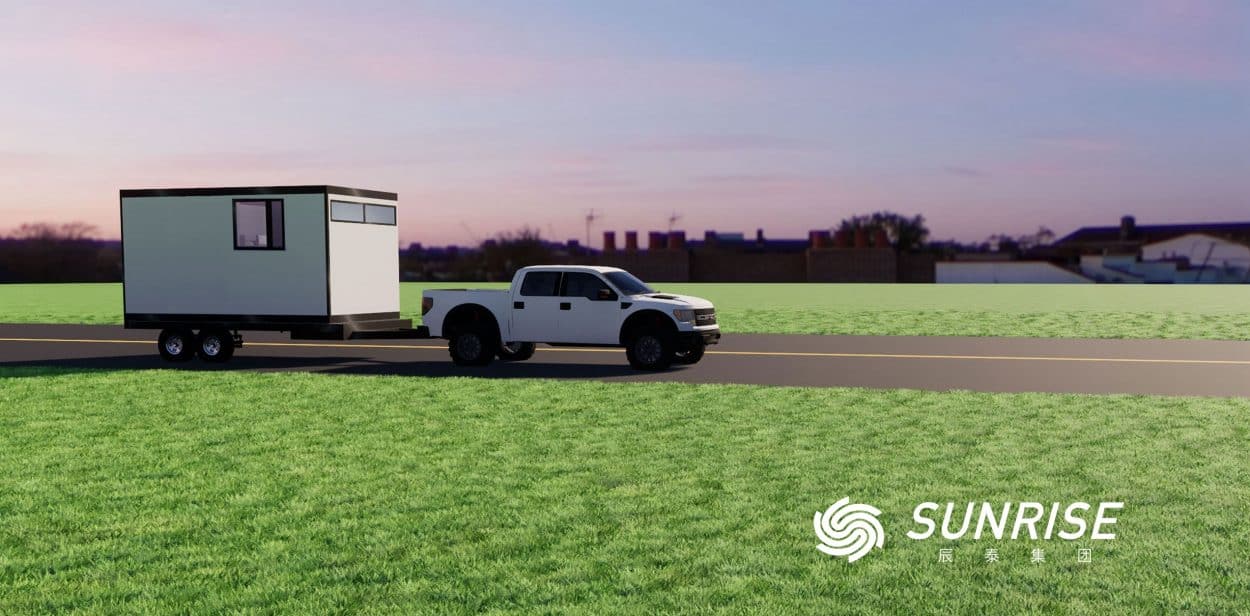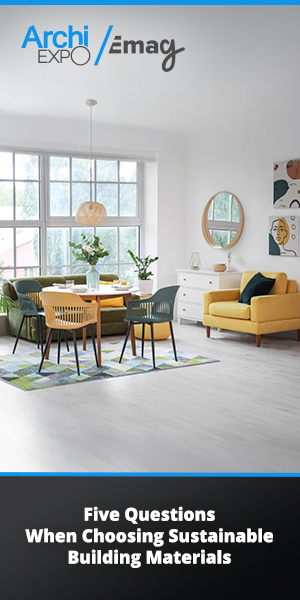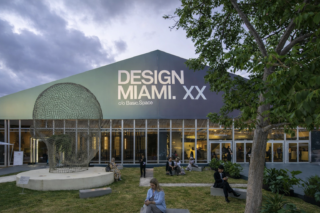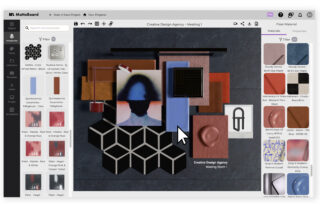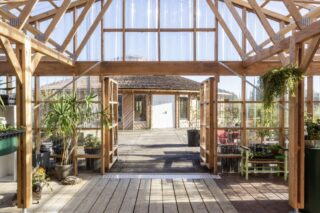As the Chinese company Sunrise Smart Build sits readily available to provide quarantine houses for local hospitals, we exchange email correspondence with the chief export manager on how the prefabricated hospitals in Wuhan, China, were constructed.
For six generations to date, Shanghai-based company Sunrise Smart Build-IT Co., Ltd has developed six generations of prefabricated buildings. The company designs, manufactures and assembles the buildings on-site. Its houses are exported to Australia, New Zealand, Bolivia, Singapore—to name a few.
The company hasn’t yet participated in the construction of large-scale projects like the Wuhan hospitals, but the local government where its factory is located required Sunrise workers not to take holidays during the Spring Festival so they could readily provide quarantine houses for local hospitals, according to Chris Lu, Chief Export Manager at Sunrise Smart Build, who corresponded with ArchiExpo e-Magazine through email.
“In such instances, we can modify semi-finished houses to turn them into quarantine houses. We’ve even transformed some high-end houses for Brisbane’s Gold Coast with the clients’ permission. We’ve also quickly delivered dozens of temporary houses in a short period of time. According to the production plan for this year, we will deliver 200 units of this kind of house in Brisbane that can be combined like Devastator in Transformers.”
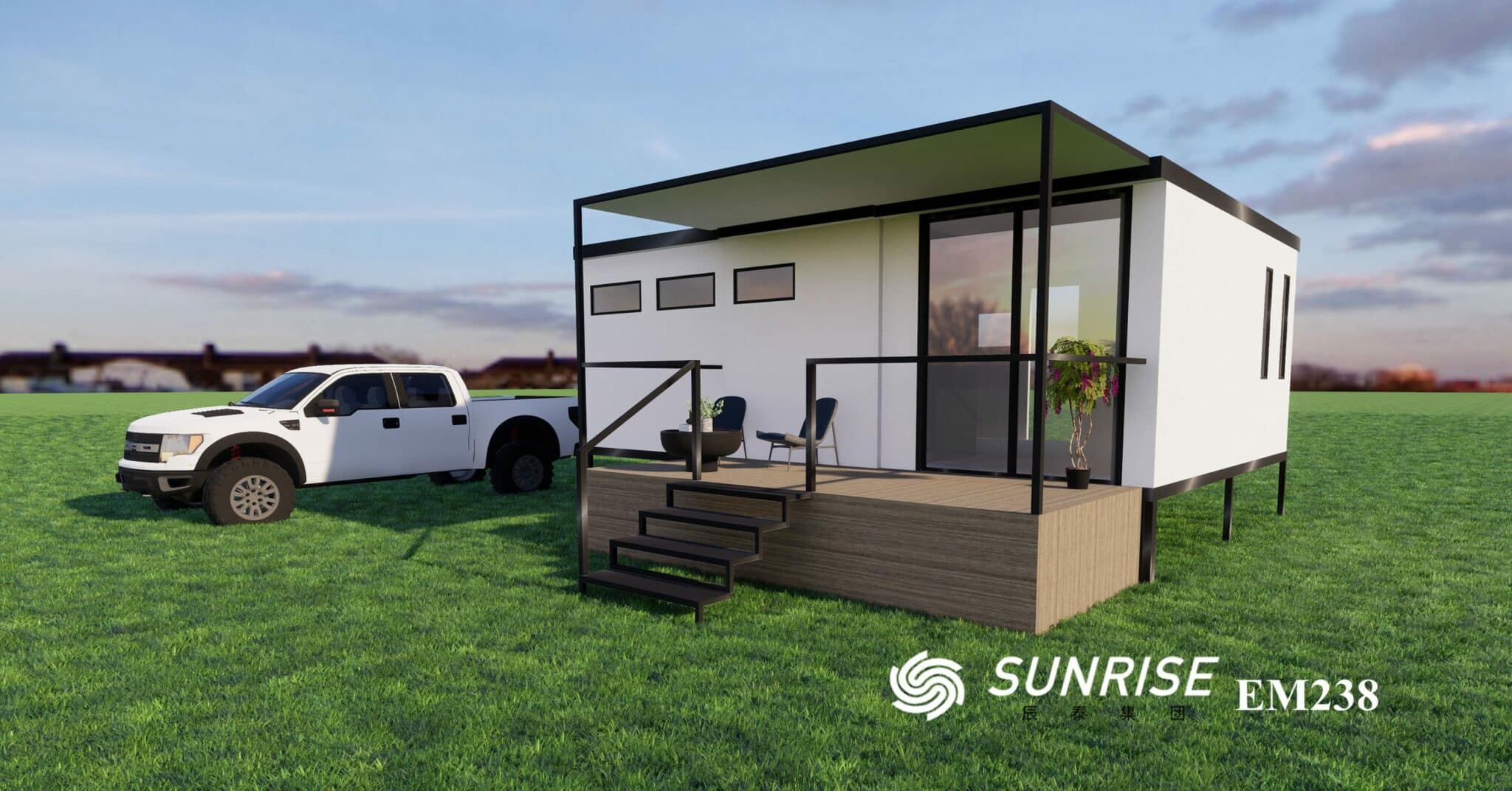
In our interview with Chris Lu, we focus on prefabricated construction in China and how it benefits emergency cases such as seen with the current coronavirus outbreak.
ArchiExpo e-Magazine: How familiar are you with the prefab plans of the hospitals recently constructed in China in response to the coronavirus outbreak?
Chris Lu: First of all, the architectural drawings of the hospital were modified on the basis of the SARS hospital in 2003—mechanical calculations, materials and construction plans were verified at that time. After the government confirmed the coronavirus outbreak, it put the architectural drawings on the website for designers of all prefabricated industries to download in order to collect amendment suggestions, such work only took 2-3 days to complete. At the same time, a state-owned construction company was assigned as the general contractor, funded by the central bank emergency funding.
Its structure is relatively simple, similar to a shipping container modified house. It is constructed with a steel structure as the main body and EPS insulation panel. The mainframe is assembled in the factory in advance. The EPS insulation board is connected on-site by male-female sockets. However, most of the time is spent pouring the concrete foundation, laying a layer of the anti-permeability membrane inside to ensure airtightness and internal decoration. If the selected land is relatively flat, the construction speed can be faster.
We have evaluated the Wuhan Hospital project. The main reason we finally gave up being one of the subcontractors is that such public welfare projects are almost unprofitable. We have to take into account the interests of shareholders as a listed company.

ArchiExpo e-Magazine: What is the future for prefab hospitals and prefab construction as a whole?
Chris Lu: Prefabricated buildings are also divided into temporary buildings and permanent buildings. We are used to referring to buildings with a service life of 5 years and 10 years as temporary buildings, over 50 years as permanent buildings. Wuhan Hospital is a temporary building, and the houses provided by Sunrise Group to the local government are also a temporary building. However, the luxury villas and senior apartments built by Sunrise in Sydney are permanent buildings.
Hospitals are a kind of public building. According to the standards of public buildings, each country has a relevant public building code. In the future, the development of such buildings will not see commercialization, unless the government wants to fully commercialize the medical market. The future development of prefabricated buildings must go upwards because the overall labor cost is rising. We have already experienced great change in industries such as the agricultural, medical and tech industries; only the building industry has not been advanced. It maintains the construction methods of the last few centuries; however, the current technical conditions are already in place, and the market will have a jumping growth in the future.
ArchiExpo e-Magazine: How can architecture facilitate the work of medical professionals while maintaining humane efforts?
Chris Lu: There are many uncertainties during the construction process. Due to the complex environment on the site and the changing temporary conditions, Wuhan Hospital also temporarily changed a part of the construction plan on-site work. Even two subcontractors quarreled at the time, and the entire project had been stopped for a couple of hours. Therefore, from the early stage design – factory production—on-site installation, the experienced medical representative should be required to be present at all times. Hospitals should be constructed according to the project’s medical usage, habits and standards, and it can be determined on the spot if problems are encountered.

