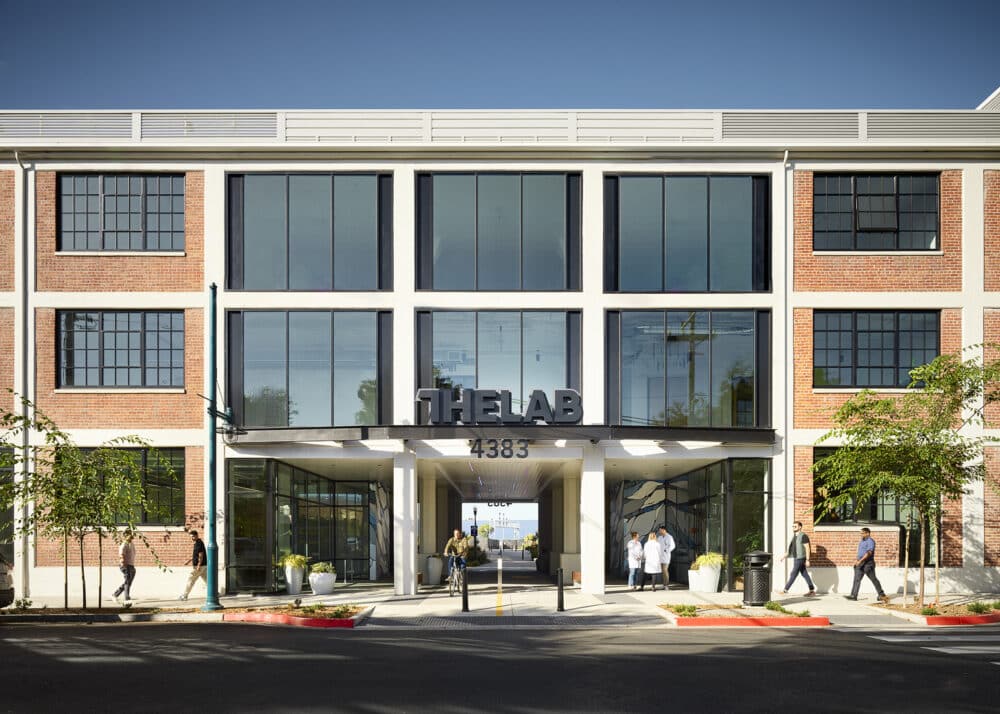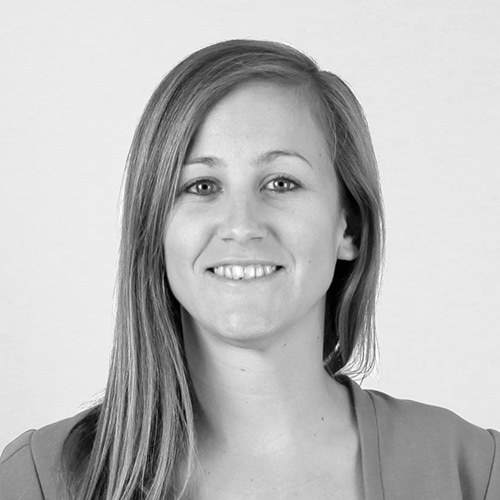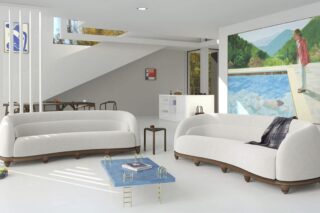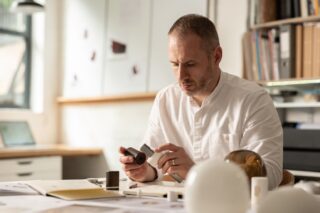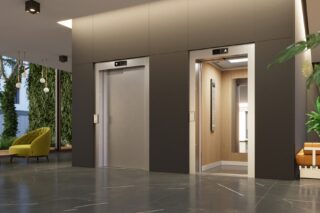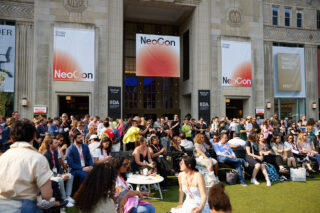SteelWave exemplifies adaptive reuse, mixed-use spaces, and cutting-edge investment strategies, including digital tokens, while maintaining a strong focus on community engagement and design excellence.
In an era where urban development is rapidly evolving, companies like SteelWave are at the forefront of innovative and sustainable real estate solutions. With a focus on adaptive reuse, mixed-use developments, and emerging investment strategies, SteelWave has carved out a unique position in the industry. From embracing life sciences in urban spaces to pioneering the use of digital tokens for funding, SteelWave’s projects reflect a forward-thinking approach that balances design excellence with community needs.
We sat down with Matt Ford, Creative Director at SteelWave, to discuss current trends in urban development, highlight some of the company’s cutting-edge projects, and explore how sustainability and new financial models are shaping the future of commercial real estate.
Advancements in Urban Development and Historic Buildings
ArchiExpo e-Magazine: What do you see as the most significant advancements in urban development and design today, and how is SteelWave incorporating them into its projects?
Matt Ford: One of the biggest advancements we’re seeing is the growing emphasis on mixed-use developments. We strive to create spaces that are not only functional but also experiential. Our approach involves integrating offices, retail, residential spaces, and public areas to ensure vibrancy and a sense of community. For example, we’ve focused on leveraging outdoor spaces and incorporating natural elements into our designs to enhance livability. This has been particularly important post-pandemic as people seek more dynamic and flexible workspaces.
ArchiExpo e-Magazine: Could you give us an example of how SteelWave selects projects and does that have anything to do with specific elements of urban development?
Matt Ford: Our project selection process is driven by market trends and unique opportunities. We look for properties that offer something special, whether it’s a historic building with architectural significance or a location with strong connectivity and walkability. For instance, we were early adopters of the life sciences trend, recognizing its potential long before it gained mainstream traction. We carefully analyze how a project can enhance the surrounding community and contribute to the urban fabric.
The Casitas in Los Angeles and theLAB Project in West Berkeley
ArchiExpo e-Magazine: Can you share details about a recent SteelWave project that you believe showcases the most up-to-date or futuristic urban development technologies and strategies?
Matt Ford: One standout project is The Casitas in Los Angeles. This development consists of small warehouse units connected by outdoor pocket parks, which serve as both natural dividers and communal spaces. The design embraces LA’s climate, creating an open-air environment that encourages organic interactions. The project integrates smart building technologies and sustainable materials, making it a perfect example of modern urban development.
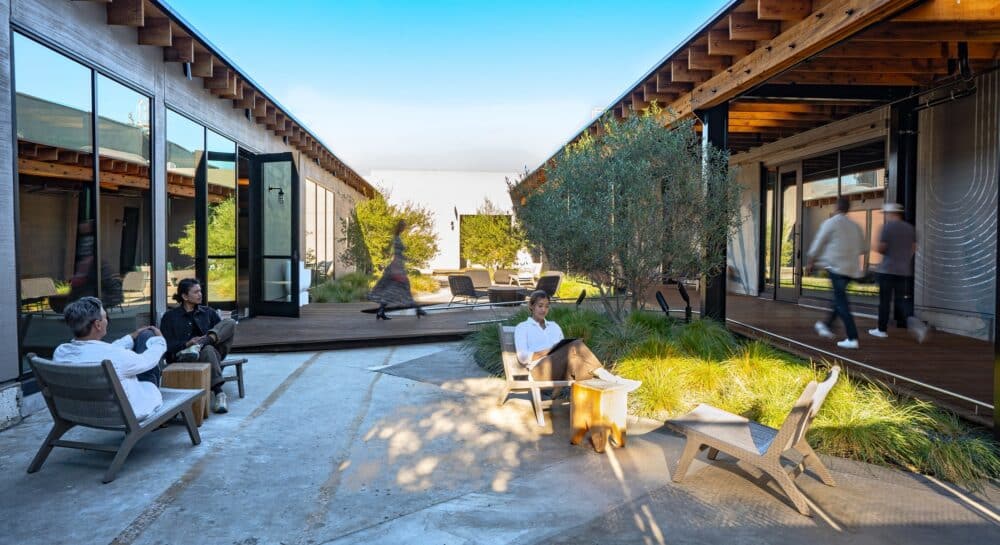
ArchiExpo e-Magazine: With the rise of life sciences companies in areas like West Berkeley, how do you approach the integration of these businesses into mixed-use developments while maintaining community balance?
Matt Ford: Our approach in West Berkeley, particularly with theLAB project, involves a delicate balance of preserving the neighborhood’s character while accommodating the specialized needs of life science companies. We work closely with local stakeholders to ensure that developments provide public access and connectivity, such as incorporating breezeways and pedestrian-friendly spaces. TheLAB features a mix of adaptive reuse and new construction, blending old and new seamlessly to create an environment that feels uniquely Berkeley.
Reimagining an existing structure comes with challenges—renovated buildings often struggle to match the energy efficiency of new builds. However, through façade and HVAC system upgrades, we successfully cut energy consumption by 26% compared to an ASHRAE 2010 baseline building.
On top of this, the project achieved a 70% reduction in its overall carbon footprint, a 50% decrease in outdoor water use, and a 35% reduction in indoor water use. Earning LEED v4 Gold Certification—a rare feat for adaptive reuse projects—further underscores the success of our efforts to merge history, innovation, and sustainability at theLAB Emeryville.
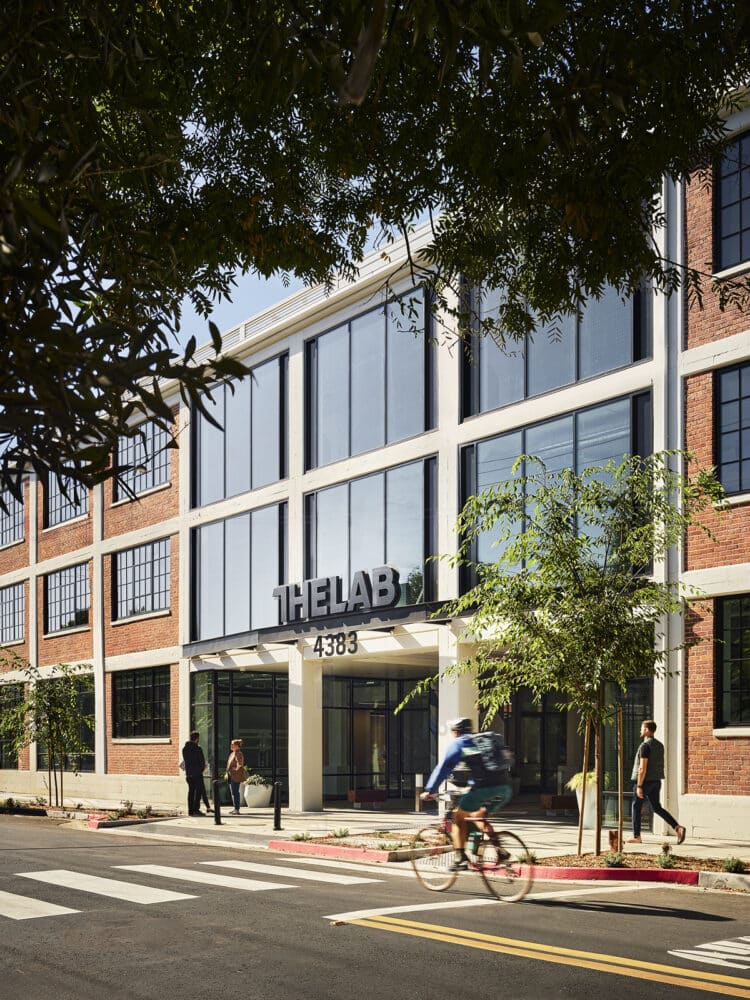
The Discovery Station and the Emeryville Project
ArchiExpo e-Magazine: Can you tell us more about the Discovery Station project and its current development status?
Matt Ford: Discovery Station is one of our most ambitious life sciences projects, covering nearly 850,000 square feet. It’s designed as a comprehensive, mixed-use environment that includes a grocery store, restaurants, a central park, a first-class gym, and residential towers, all seamlessly connected to create a vibrant 24-hour ecosystem. What makes Discovery Station unique is that while it offers the amenities and energy of an urban setting, it’s nestled within a neighborhood, providing both accessibility and a sense of community. The project boasts excellent connectivity to freeways and airports, making it a highly attractive destination for life science companies and residents alike. Currently, the site has been cleared, and early construction efforts, such as the grocery store component, are underway. We’re excited about the potential of this project to redefine how life science spaces integrate with daily urban life.
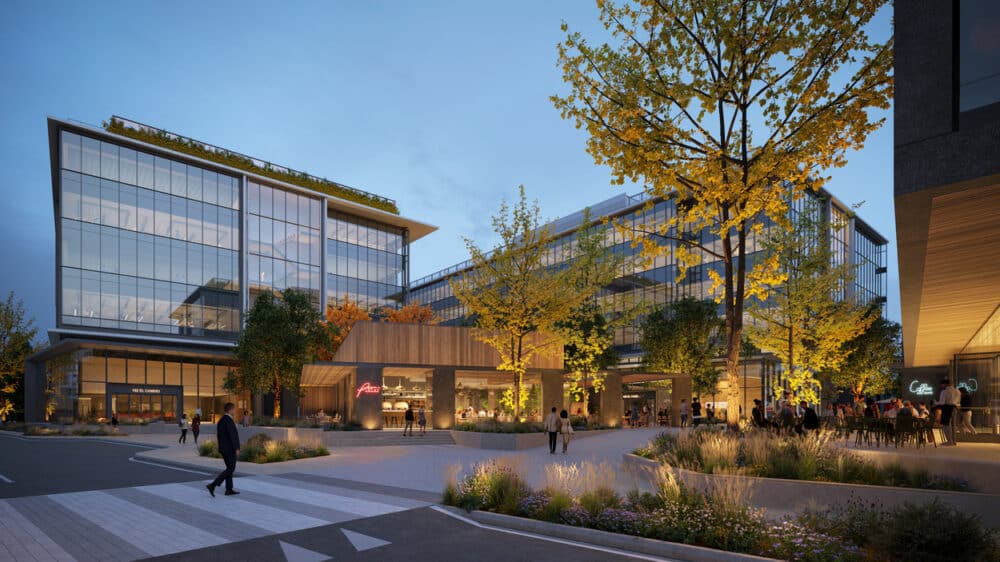
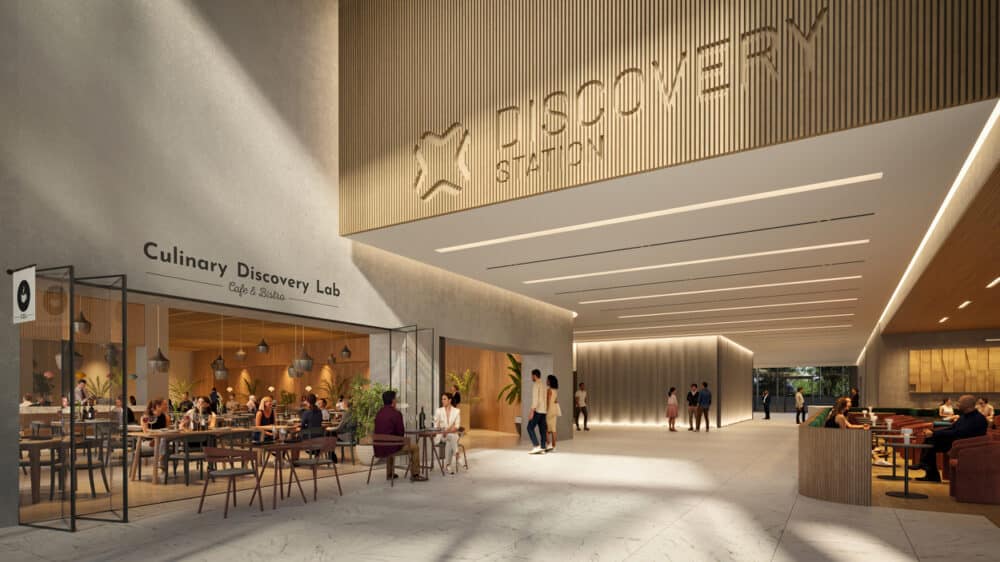
ArchiExpo e-Magazine: TheLAB Emeryville project recently received an award for its adaptive reuse of a historic building. What were the key sustainability strategies involved in this transformation?
Matt Ford: The key to TheLAB’s success was maintaining the historic character of the former Sherman Williams building while upgrading it for modern use. Sustainability was a major focus, with efforts such as energy-efficient lighting, reclaimed materials, and improved insulation. We introduced features like operable windows to enhance natural ventilation and added green spaces that improve the building’s environmental footprint. This project is a testament to our ability to blend history with sustainability.
AI for Site Planning and Digital Tokens for Investments
ArchiExpo e-Magazine: Can you tell us about how AI is influencing real estate development?
Matt Ford: Cedar is an Austin-based company that collaborates with residential developers to streamline the land development process using AI technology. Their system analyzes a given parcel of land, factoring in all zoning codes and development regulations to generate optimal layout options. This AI-driven approach significantly reduces the time and costs that would traditionally be required to work through these processes manually. What’s exciting is that this technology is becoming more prevalent, and I believe it’s only a matter of time before we see similar applications in commercial real estate. While commercial projects are generally more complex, the potential for AI to revolutionize site planning and compliance is undeniable. Cedar’s work provides a glimpse into the future of development, where data-driven solutions create smarter, more efficient urban environments.
ArchiExpo e-Magazine: Last year, SteelWave announced a $500 million real estate fund leveraging digital tokens. Can you elaborate on how this approach is changing investment strategies in commercial real estate?
Matt Ford: Digital tokens represent a new frontier in real estate investment. We believe decentralized finance is here to stay, and our fund is an effort to democratize access to commercial real estate investments. Traditionally, these investments have been limited to institutional players, but digital tokens allow for greater flexibility and accessibility. This strategy aligns with our goal of offering optionality to investors while maintaining transparency and efficiency in the process.
SteelWave’s commitment to innovation, sustainability, and community-focused design continues to push the boundaries of urban development. As they embrace new trends and technologies, they remain a leader in creating spaces that are not just functional but also enriching and forward-thinking.
