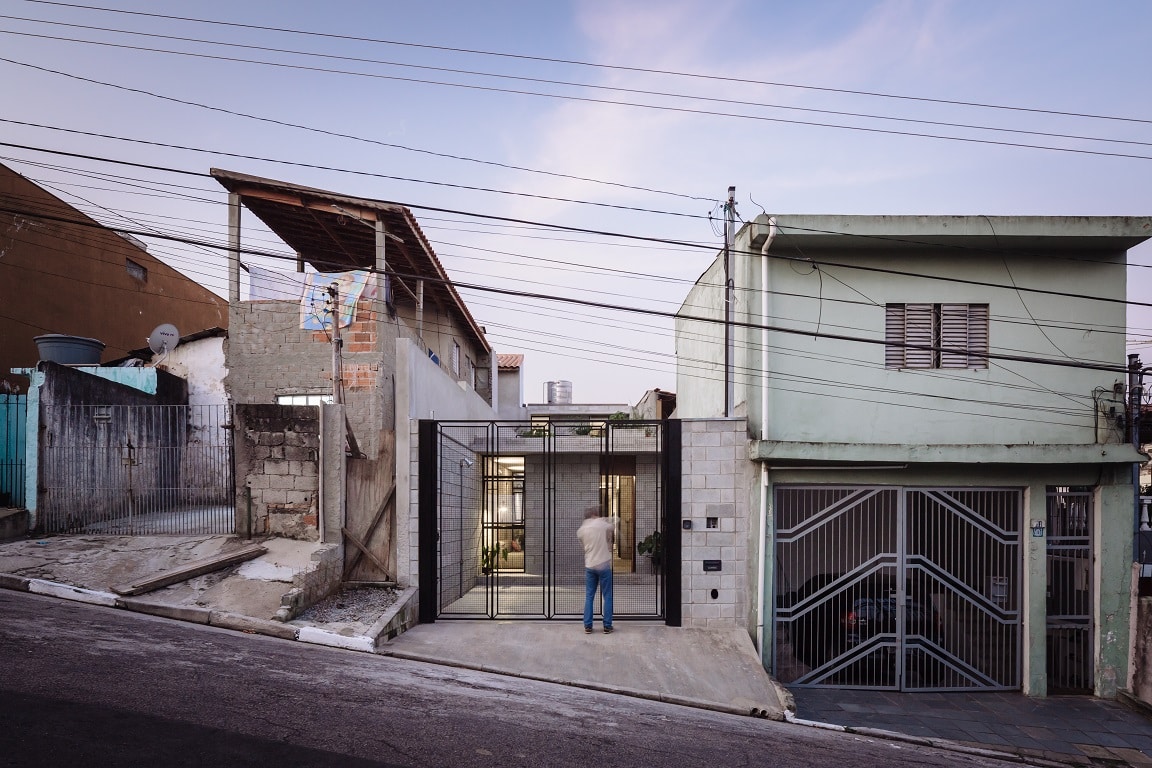What started as a simple request from a son for the reconstruction of his mother’s house in the east of São Paulo, Brazil, turned out to be one of the most celebrated architectural designs this year.
The house, called Vila Matilde, has been the haven of Dona Dalva Borges Ramos, who at 74 is one of the oldest residents in the neighborhood, for many years. Ramos faced a big challenge in 2011, when her 25-year-old house started to show decay. Her son, Marcelo Ramos Borges, explained the situation in 2011 in an interview with Conselho de Arquitetura e Urbanismo do Brasil: “It rained both inside and outside… the fragile walls seemed to be made of sand alone, only with the paint peeling on top.”
The only option for Ramos was to move out and live in an apartment or building with stairs, which was not recommended for somebody of her age. She stayed in her home until 2013, when a piece of ceiling fell on her bed, and that was the point that her son Marcelo had to step up and ask help from design agency Terra e Tuma.
Relying on the assistance of three young design professionals from the firm that includes Danilo Terra, Pedro Tuma and Fernando Sakano, the project on rebuilding the house for Ramos finally began in 2013.
ArchiExpo e-Magazine spoke with Danilo Terra about the house:
ArchiExpo e-Magazine: What did Mr. Borges request for the architectural plan of this structure to ensure his mother’s safety?
Danilo Terra: He made no requests. Their main concern was to build a new house, since they were living in imminent danger. The whole structure was about to fall apart. He was able to understand that he needed to count on architectural know-how to provide his mother a safe home. Surprisingly, not everyone has that kind of consciousness—unfortunately [many people think] the work of architects is a benefit available for high-class individuals.
ArchiExpo e-Magazine: What safety features did you include?
Danilo Terra: We concentrated on developing a comfortable and healthy environment that would be fitting for Mrs. Ramos and her son. The project has been designed to offer good natural lighting and nice fresh air circulation that can maintain the house cool on the hot days of Brazil, while being cozy in wintertime.
The architects designed a green courtyard at the center of the house that provides light and ventilation. It also serves as an extension of the kitchen and laundry. A vegetable garden grows on top of the living room’s concrete slab ceiling and can be covered later to accommodate future demands of the family.
ArchiExpo e-Magazine: What are your own thoughts behind designing a home for elderly citizens?
Danilo Terra: Vila Matilde House was not designed as a home for the elderly. Terra e Tuma does not believe in ready-made recipes or “tricks” that can create a standard that will be fit to a project “type.” The Vila Matilde House was designed to be the home of Mrs. Ramos and her son and only that. Each project that we embrace will always be treated with this uniqueness.
ArchiExpo e-Magazine: Did you run into construction challenges?
Danilo Terra: Timing was our biggest challenge, since we [had to] tear down and rebuild a house in the shortest possible period of time. We also had the responsibility of designing a house that would respond to this family’s needs, making the most of a small area. The old house was built too close to the neighbors’ houses, which demanded extra care when taking down the compromised building. All of that while keeping budget in mind, we are constantly committed to generating no extra costs for our clients.
Terra e Tuma took four months to carefully demolish the house, execute the foundation and reinforce retaining walls that supported neighboring buildings. Six months following the start of masonry work, the house was complete. They chose to build load-bearing walls using concrete masonry blocks, making it possible to construct a new house quickly and cheaply.
ArchiExpo e-Magazine: Are you in collaboration with local organizations to construct housing for the elderly?
Danilo Terra: We are always open to new projects, although we are not currently working with any party to develop housing for the elderly. Terra e Tuma has joined forces with Diadema City government in São Paulo state and we are working in a housing project for low-income individuals, the Unicoop project.
Project Credits:
Architecture: Terra e Tuma Arquitetos Associados
Project team: Danilo Terra, Pedro Tuma, Juliana Assali
Construction: Valdionor Andrade de Carvalho and team
Structure: Megalos Engenharia
Landscaping: Gabriella Ornaghi Arquitetura da Paisagem















