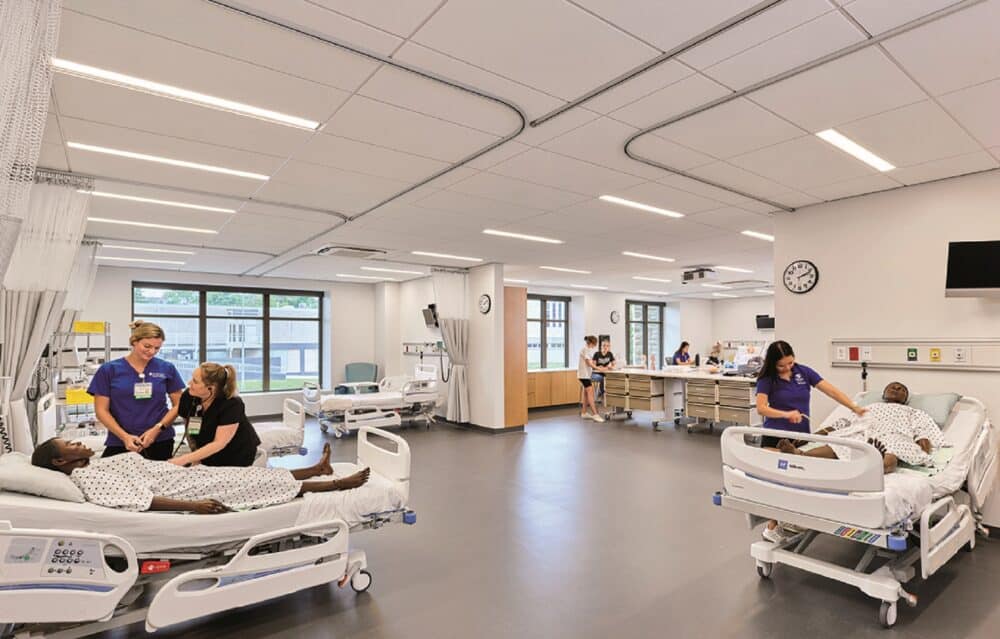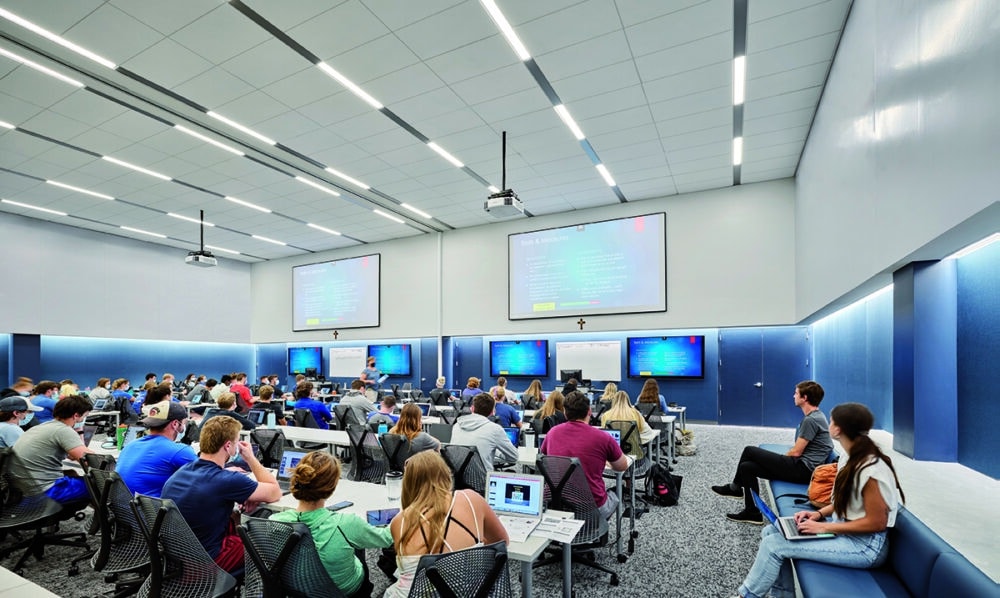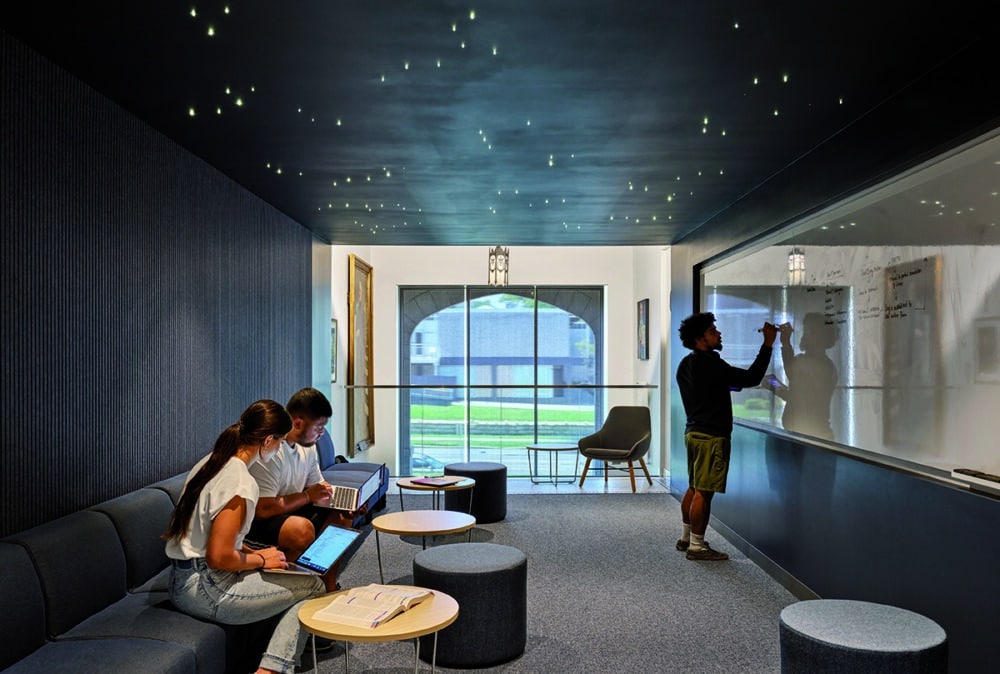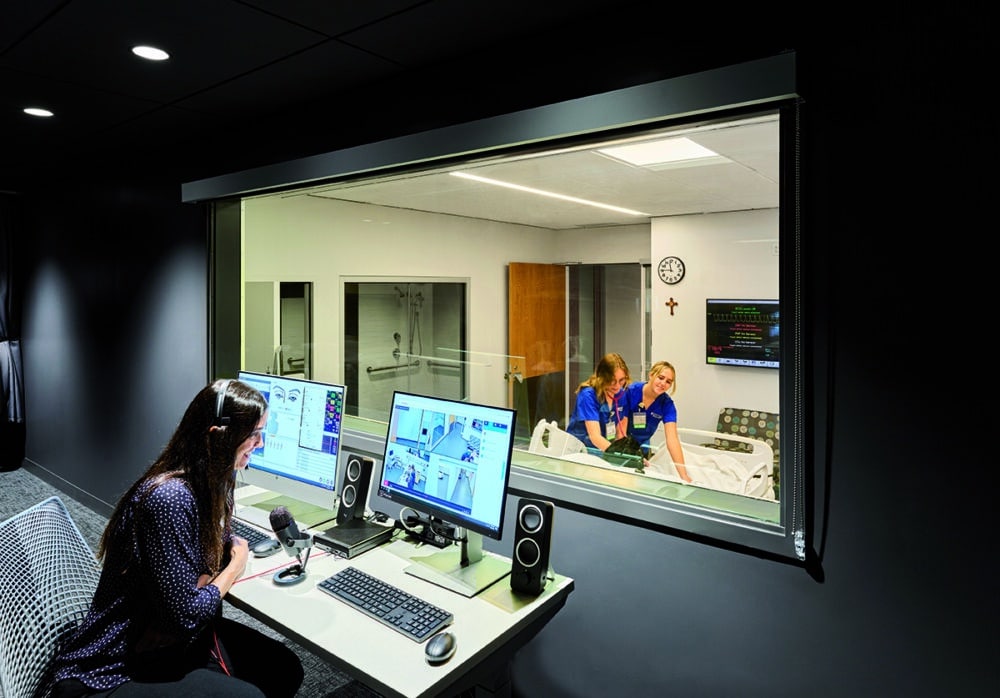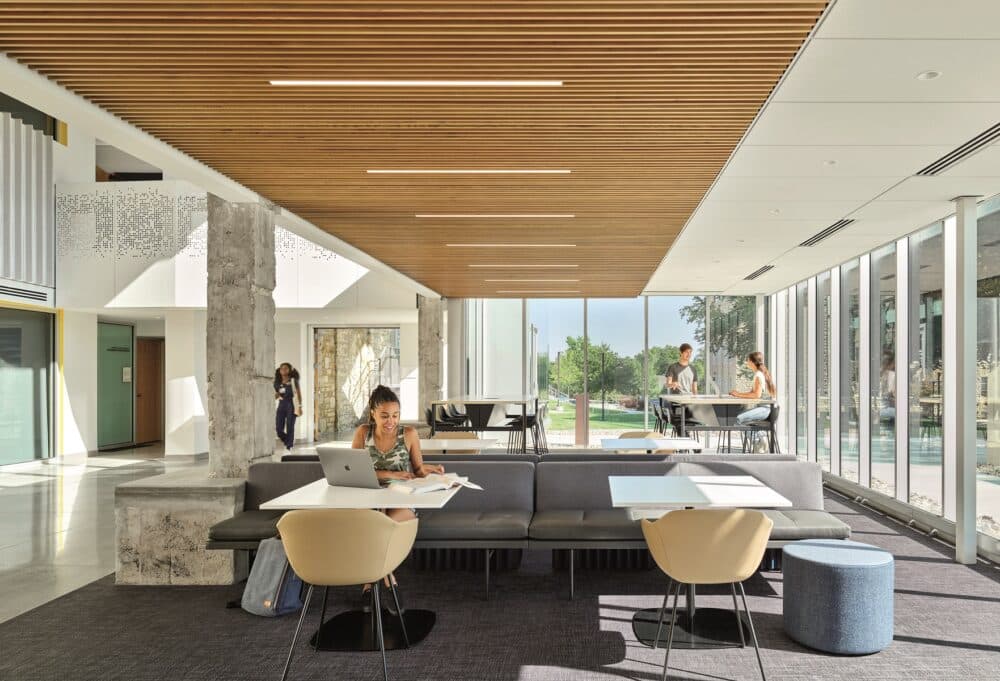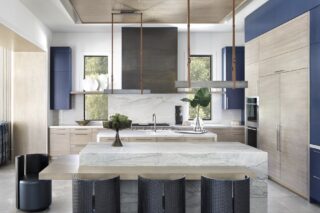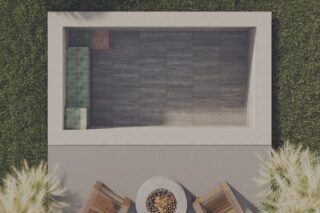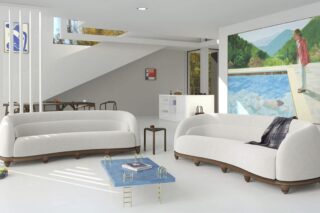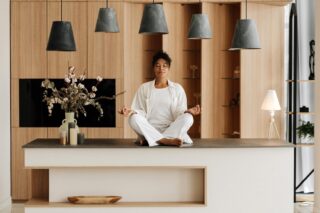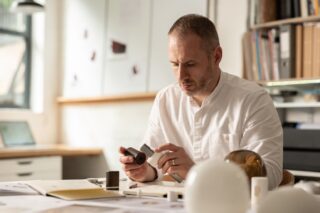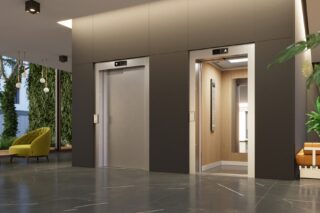Rockhurst University’s Sedgwick Hall has been revitalized to house the Saint Luke’s College of Nursing and Health Sciences, marking a milestone in architectural preservation and adaptive reuse. To learn more, we acquired insights from Liz Ponder, AIA, Practice Leader, Helix Architecture + Design.
Originally constructed in 1914, this 63,000-square-foot building blends its historic character with cutting-edge features to meet the needs of a modern health sciences curriculum. Spearheaded by Helix Architecture + Design and medical-simulation specialist CO Architects, the renovation respected Jesuit principles of simplicity and gratitude while integrating contemporary design elements.
The project preserved Sedgwick Hall’s historic exterior while transforming the interior into a functional and inclusive learning environment. The east façade, once a solid stone wall, has been replaced with a four-story glass curtain wall. This dramatic alteration reorients the building to face the campus quad, symbolically and functionally integrating it into the academic heart of the university.
“The mantra of this project was gratitude and simplicity. It was a key phrase and intention throughout, even more so when pandemic-induced cost increases added challenge to the project’s budget. We knew we had a responsibility to retain in place or reuse every bit of historic fabric we could,” Liz Ponder said in an email interview correspondence.
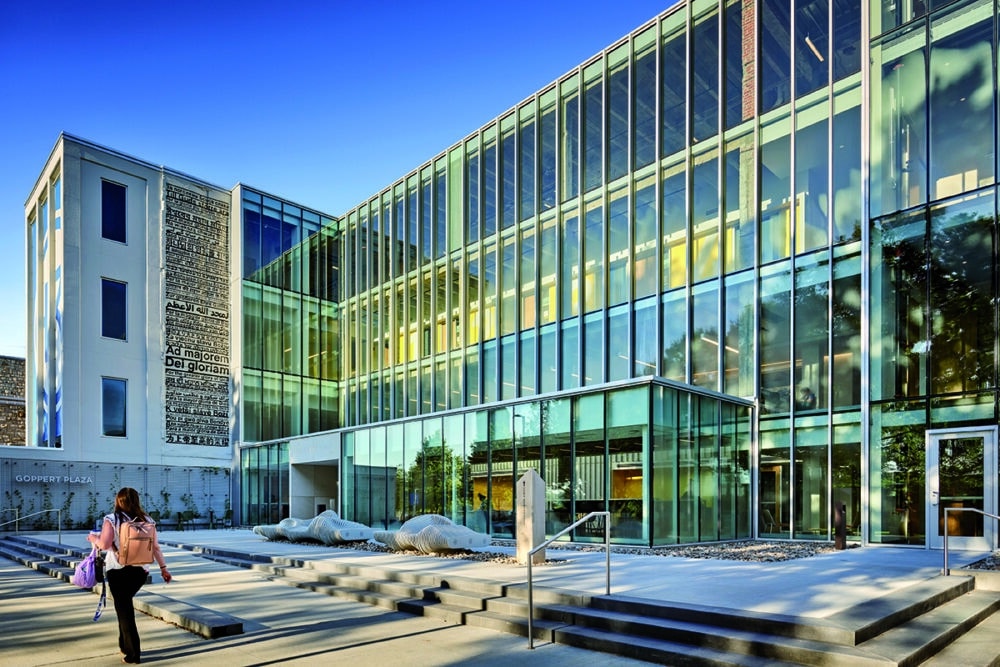
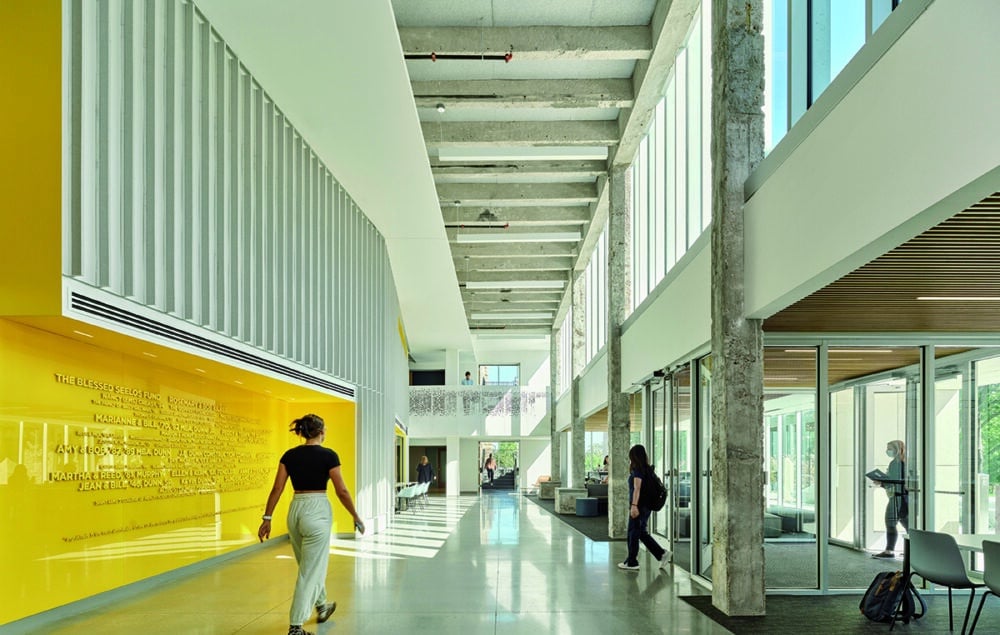
Merging Historic Preservation with Modern Functionality
Helix and CO embraced the challenge of preserving Sedgwick Hall’s historic integrity while meeting modern demands. The original stone façade was carefully repaired and repointed, with areas of new stonework added thoughtfully to complement or contrast with existing materials. Structural deficiencies, such as damaged beams and settling foundations, were addressed through precise engineering, including micropiles and reframing techniques. Exposed concrete columns and terracotta-tile ceilings were left intact, celebrating the building’s original craftsmanship.
Internally, the design honors historic materials with innovative applications. Marble stair treads became tabletops, travertine partitions were reimagined as wall panels and concrete footings discovered during demolition were transformed into benches. These elements showcase how sustainable design principles and historical preservation can converge to reduce waste and celebrate the past.
“Old marble stair treads were re-milled by the masons from JE Dunn and reinstalled as counter surfaces in student study spaces. Travertine panels, old wall cladding, and partitions were found stacked in a basement corner at the project’s outset. We had them re-milled, cut, and shaped to form a feature wall in the multifaith room. These were valuable finishes we could not have afforded otherwise and underline the value of building reuse. We could not afford to create buildings like Sedgwick Hall today, so we must reuse them when we can.”
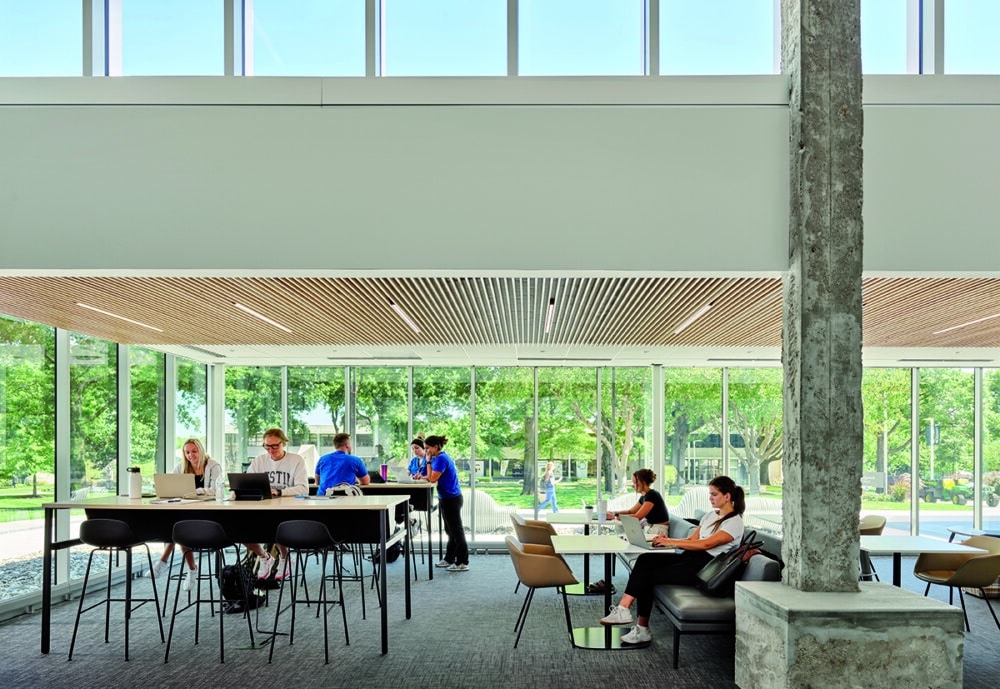
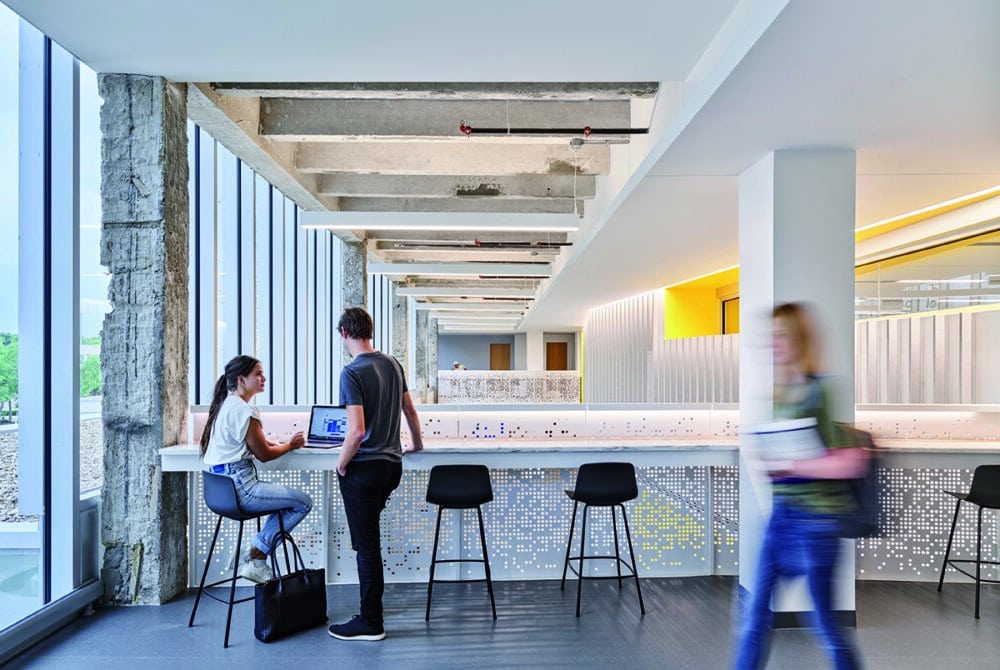
Sustainability: The Glass Curtain Wall and Energy-efficient HVAC Systems
The firm addressed thermal efficiency and structural stability in different areas. First, by integrating a four-story glass curtain wall into the historic framework; second, by energy-efficient HVAC solutions and insulation that would contribute to the eco-value of the project.
“Attaching the new curtain wall to the existing concrete structure was critical to reorienting Sedgwick Hall to the existing campus quad, a key architectural goal of the project. The curtain wall is an ultra-thermal system with low-e glass.”
The campus quad also benefited from large trees, which provide shade in the hotter months and allow maximum sunlight in the colder ones. In collaboration with Bob D. Campbell Structural Engineers, the team investigated and bolstered the existing concrete structure.
“We did this wherever necessary while keeping as light a touch as possible. The result is a series of brightened and thermally comfortable spaces and a sort of optical illusion of the new curtain wall enclosing existing historic space.”
Ponder then explained that HVAC efficiency and improved thermal performance “went hand-in-glove for this project”.
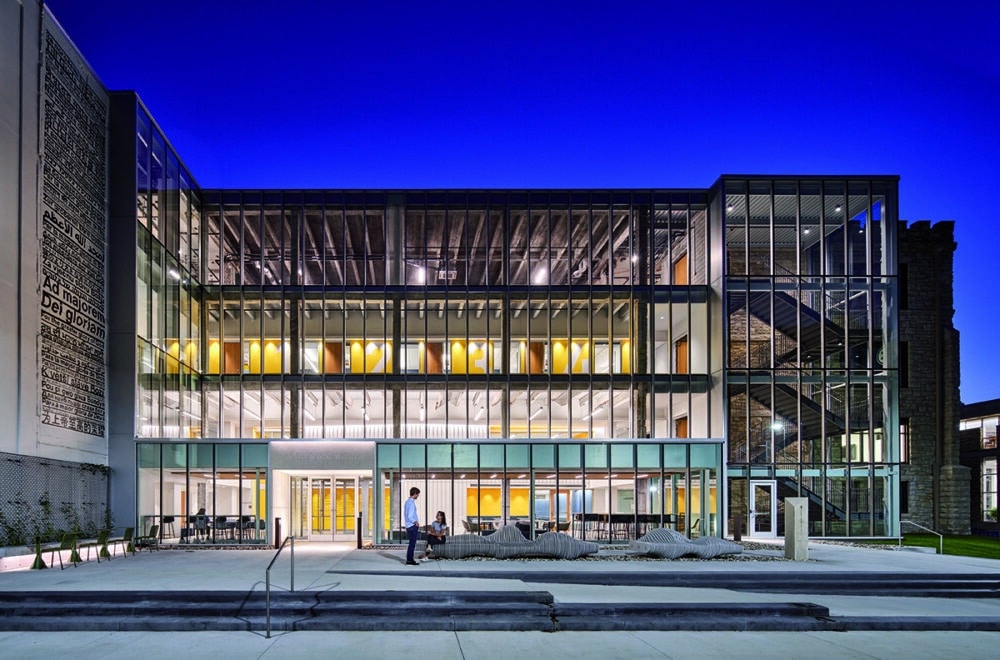
“The original massing of the building (essentially a cube) and the existing ratio of solid walls to openings was a great starting point. From there, we added thermal insulation at the roofs and walls and chose an efficient VRF heating and cooling system, which also allowed for the elimination of ductwork in many reused, lower-ceilinged spaces.”
Designing for Health Sciences and Inclusivity
The building’s interior program prioritizes transparency and adaptability. A new learning studio occupies a former double-height theater, with movable partitions allowing conversion into a 100-person lecture space. Upper floors include a racetrack-style simulation suite with high-tech patient rooms, exam areas, and observation spaces designed for interdisciplinary training. Nursing labs are strategically placed along the building’s perimeter, optimizing natural light from the historic windows.
“Much of the heavy lifting in terms of accessible building circulation had been done previously with the 1960s-era integration of an elevator shaft, which we were able to reuse,” Ponder explained. “However, locating the new main entry in the desired central location required a creative ramping solution on the quad side. Not wanting to relegate ramped access to a secondary entry, we integrated the ramp into the main design features of the raised plaza. As a result, everyone can access the building in the same way.”
Inclusivity shaped the design approach, with gender-neutral restrooms, a mother’s room, and a multifaith prayer area included on every floor. These features align with Rockhurst University’s commitment to diversity and holistic education. Bold interior colors—blue and yellow—reflect school pride and emphasize light-filled spaces, balancing modern aesthetics with functional needs.
