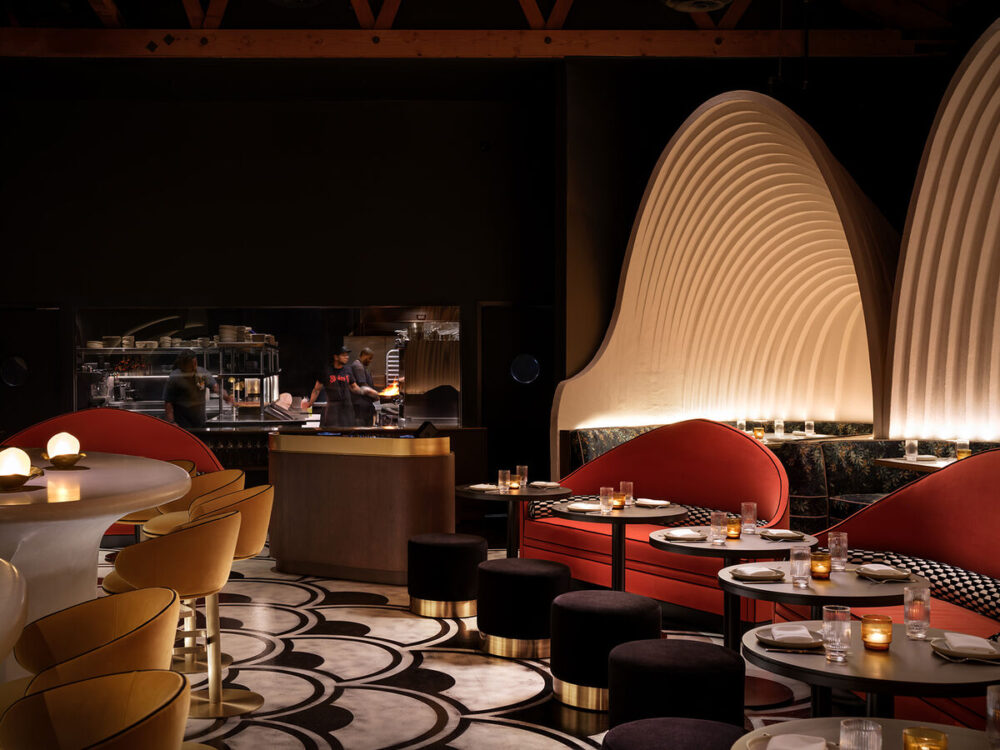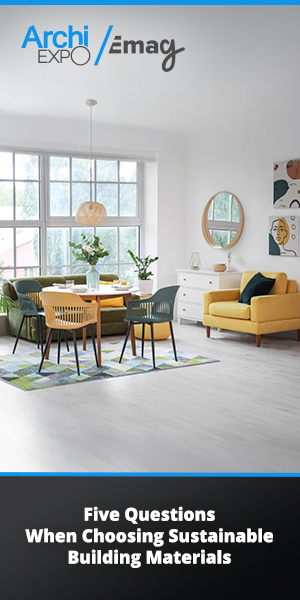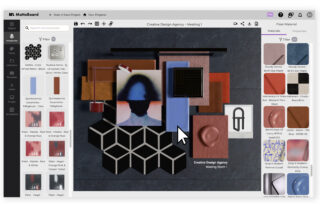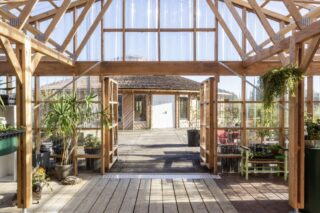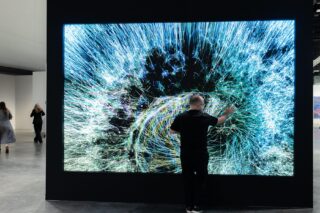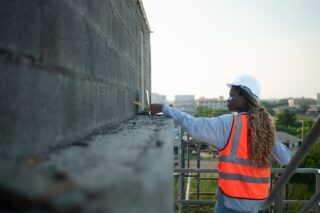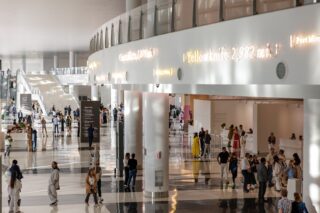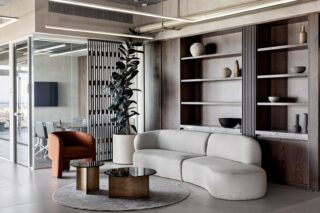Restaurant design trends are increasingly influencing residential design (and vice versa). In this op-ed, our expert contributor shows how restaurant spaces inspire how people want to live at home, from lighting and materiality to immersive, emotional experiences.
This article was written by Alexis Readinger, AIA founded international award-winning hospitality architecture and design firm Preen.
In the past, restaurants were a more formal version of living spaces. Even in the last twenty years or so, as restaurant design became more established in the Americas, high-finish, highly “designed” spaces were the norm. Now, the current crop of restaurants is highly immersive, and people will take that home. Before, patrons could “take home” the glitter and glitz, but now restaurants represent either a beautiful residential lifestyle or a supercharged step into another realm.
Restaurants inform homes and homes inform restaurants inversely. It is a beautiful relationship. The etymology of the word restaurant means ‘to restore the spirit.’ We go to restaurants to have that happen. What I am seeing recently in restaurants is the desire to be both in wonder and to be soothed.
✨ In a hurry? Here are the main points to know:
- Restaurant design and residential design are feeding each other more than ever.
- Immersive, story-rich spaces are in demand for homes.
- Materiality, lighting, and flow are key tools for creating emotion.
- Expect more open-air kitchens, natural finishes, and curated personal elements.
- Lighting isn’t just functional — it’s experiential.
Influences Flow Both Ways
As more people experience curated, eclectic, natural restaurants (a design trend that emerged from homes), we’ll see a greater number of homes that reflect that. We’ll also see people wanting deeper, more immersive environments for their home – think of a cave for a screening room. These homeowners are more likely to hire a designer to create an environment of fancy. Where it becomes interesting is when a choice for a home changes the convention of living. The California Case Study Houses all reinforce this. Much like how California reshaped modernism in houses to be an inverse inside/outside, the recent reform in health law in California to allow open air and open kitchens in restaurants will then re-impact many lifestyle choices for homes. We will start to see more open-air and outdoor kitchens.
Residential design shapes much of what we do in restaurants. We are working on an Aussie wave café right now. We were brought on to enrich the design with the materiality and selection that can be found in a home…the decayed wood table, curated plants, and pots. Our client will contribute his sticks and stones, or found driftwood and collected rocks, and we will collaborate to create an eclectic assembled experience that allows for personal discovery. When you install a piece of wood that is aged and has a bottle cap lodged in it, for example, it creates a private moment of discovery and an opportunity for a person to find their own private experience in the space. It may also have them question far greater issues of how that bottle cap got there and what that means for our surf and environment.
Here’s the gist:
- Homes inspire restaurants; restaurants inspire homes.
- Immersive experiences are migrating into residential spaces.
- Open-air and outdoor kitchens are on the rise.
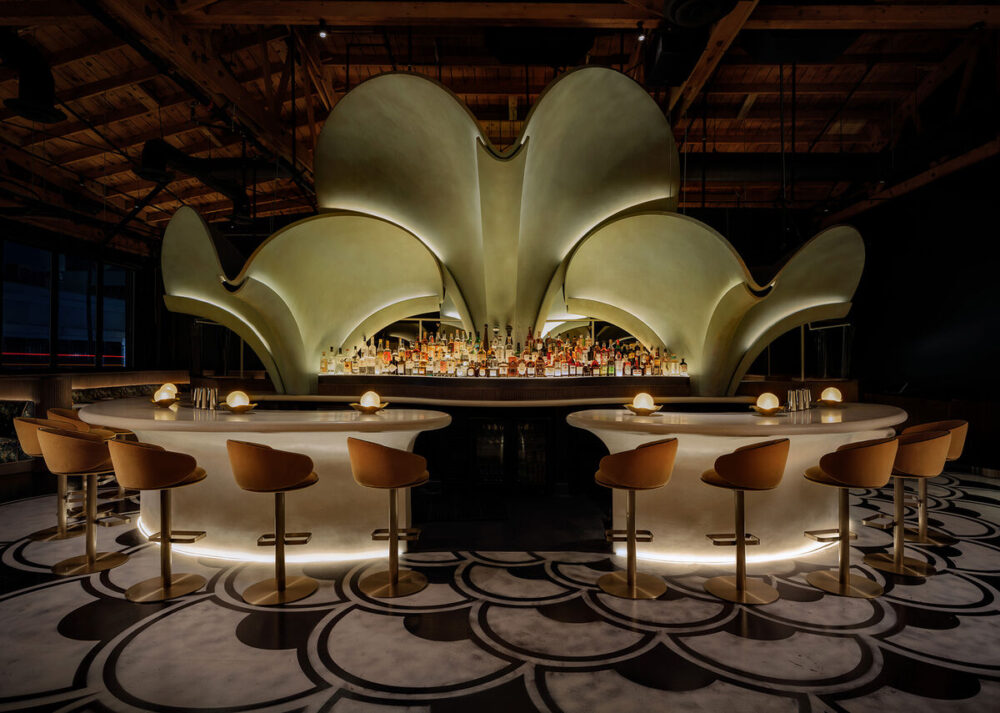
Focusing on the Importance of Layout and Materiality
In both restaurants and residences, the floor plan and materiality are vital for a successful space. There is a famous flow diagram I remember from architecture school of a person moving in a home kitchen. It shows the repeated traces of their movement, the idea being to regard the traffic pattern. This is exactly what we look at in restaurant design. Good architects have always thought about the body in space and body flow in space. For a home, it can be more personal, but the importance of getting it right is the same. For example, I prefer to have my food items in a specific, covered place in the kitchen and don’t mind walking across the room for them. Others prefer to have things within reach. For a home, the idea is to know your client.
Before architecture school, I made art, so my work is heavily material. I rarely speak of my personal style. My work is that of and for my client, but I can’t help but be excited that more and more work points to the historic 20th-century work of American architects, both the American and Prairie Schools. The work can be wildly varied, but within it is a deep regard for expression, for context, and for nature. I see increasing interest in natural materials and thick plasters. I also think we will start to see more decorative architectural detailing with these elements, for example, a balustrade done in wood but with a distinctive, heavy rhythm that reflects the cut of the wood, or a stained glass done with a modern, narrative take.
Restaurants are interesting because they are spaces where we step beyond a conversation of everyday comfort to create a world of immersion. This is possible for homes, too, and people are more and more interested in creating a unique immersion that shapes how they live.
Here’s the gist:
- Plan for how people move through a space.
- Material choices create layers of meaning.
- Natural, story-rich materials elevate both hospitality and residential design.
- Prairie School and early modernist ideas are resurfacing.
- Expect heavier natural detailing: wood, plaster, stained glass.
- Ornament and craftsmanship are returning with a modern edge.
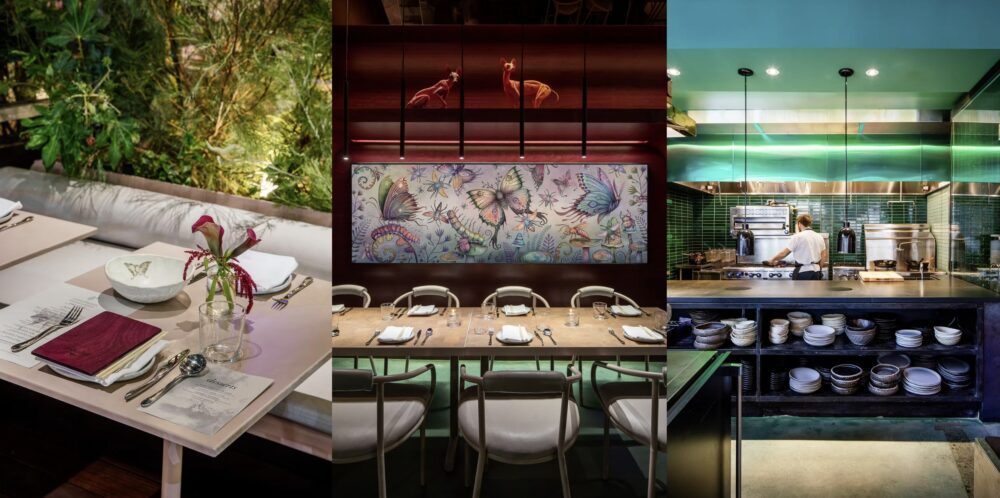
Learning Lighting (and Life) Lessons From Restaurants
Restaurants are not the easiest way to make money. Our F&B clients do this because they are deeply compelled to create a specific feeling and experience for their patrons. So when we design for them, we go through a powerful process of discovery to uncover what the nuance of that feeling is. We design for that. For a residential client, it is the same, the only difference being that the creation is for their loved ones and for them. Very few people do anything solely for themselves. In a home, they are still creating with the ones they love in mind.
Residential designers can take cues from restaurant designs. For example, in a restaurant we designed called Piccalilli, we created, with our lighting designer John Barlow, architectural blacklight lighting that heavily accents the color of the wonderful things they use in their cooking, the golds and reds of nasturtium, the blues of borage, and the greens of greens. It is not a lighting move one would notice, but it changes the visual experience of how you experience what you are eating. Everything pops. We use lighting like a wash of watercolor…cooler tones for distance or greenery, warmer hues for moments of warmth and intimacy. This is easily translatable to the residential sector.
In the end, personal effects are the story of a life, and I love the process of organizing them into a collection or into a way that tells the story of their life. What goes is the failing, peeling, and so on. What stays is their story.
Here’s the gist:
- Lighting drives emotional experience.
- Subtle techniques (e.g., blacklight accents) enhance perception.
- Translate atmospheric restaurant lighting into residential warmth.
- Design for feelings, not just looks.
- Curated personal effects give spaces soul.
- Peel away what fails; preserve what tells a story.
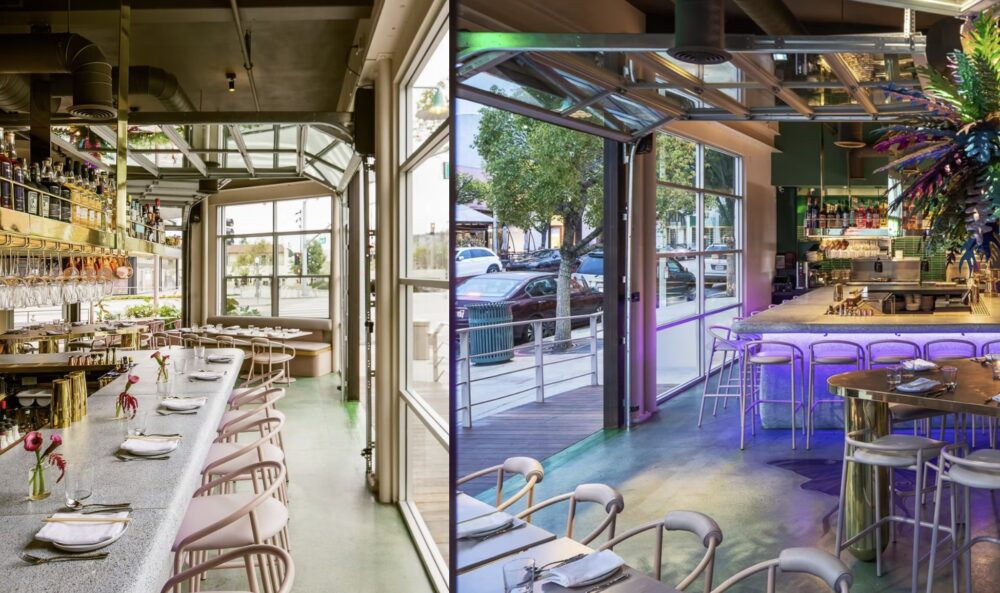
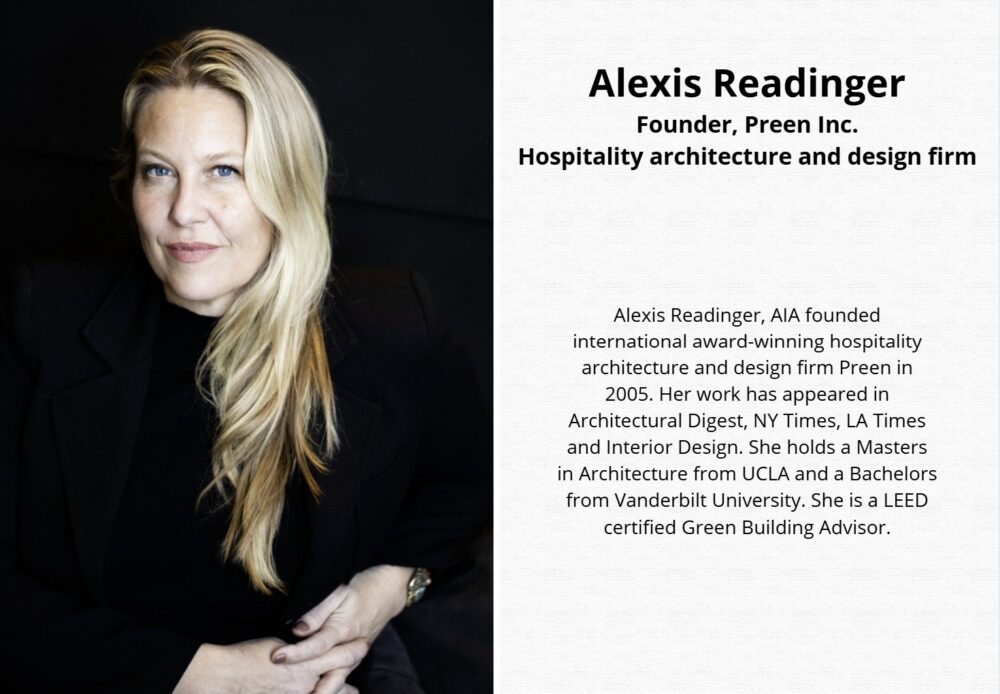
Social Media Links:
