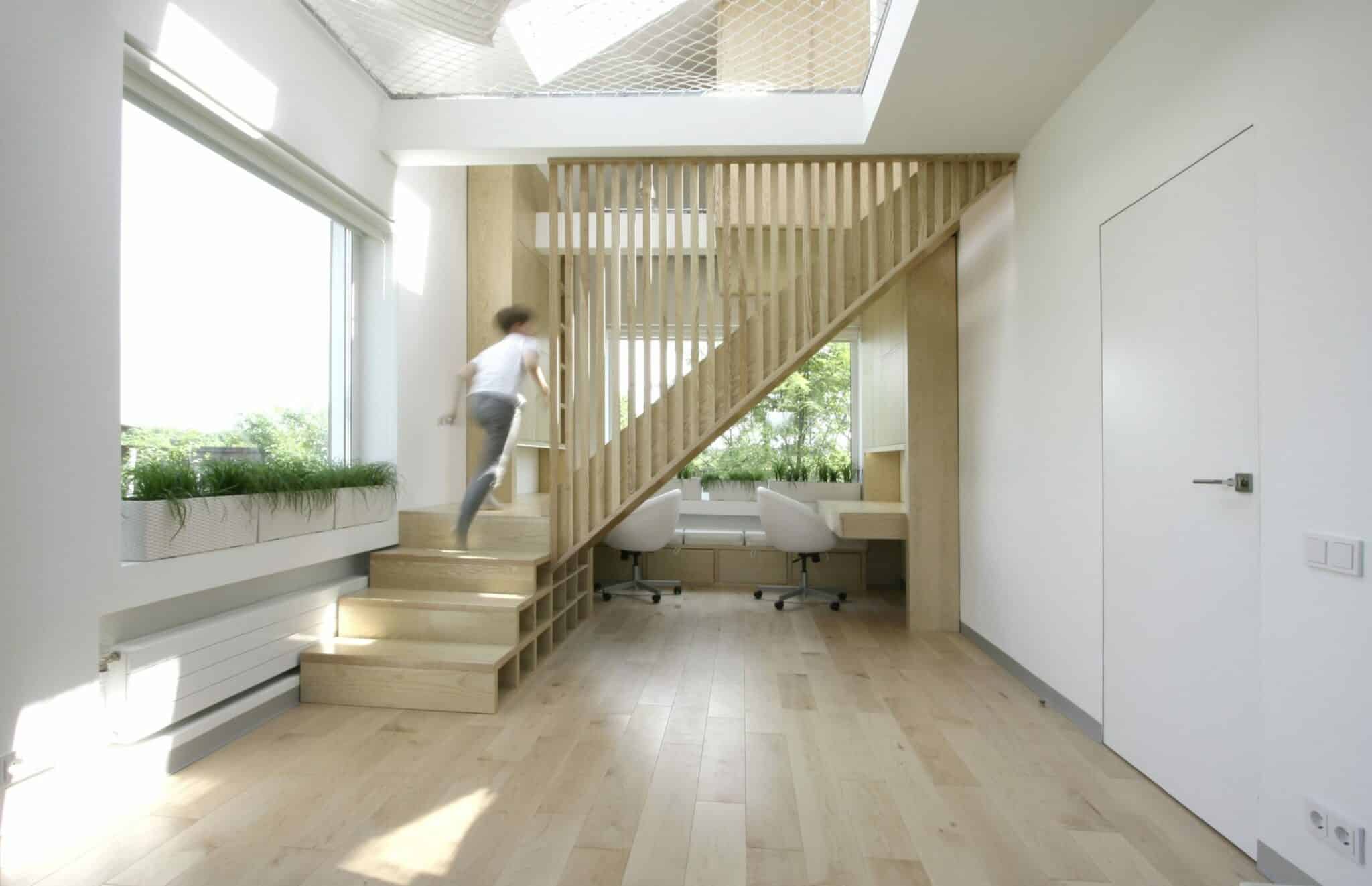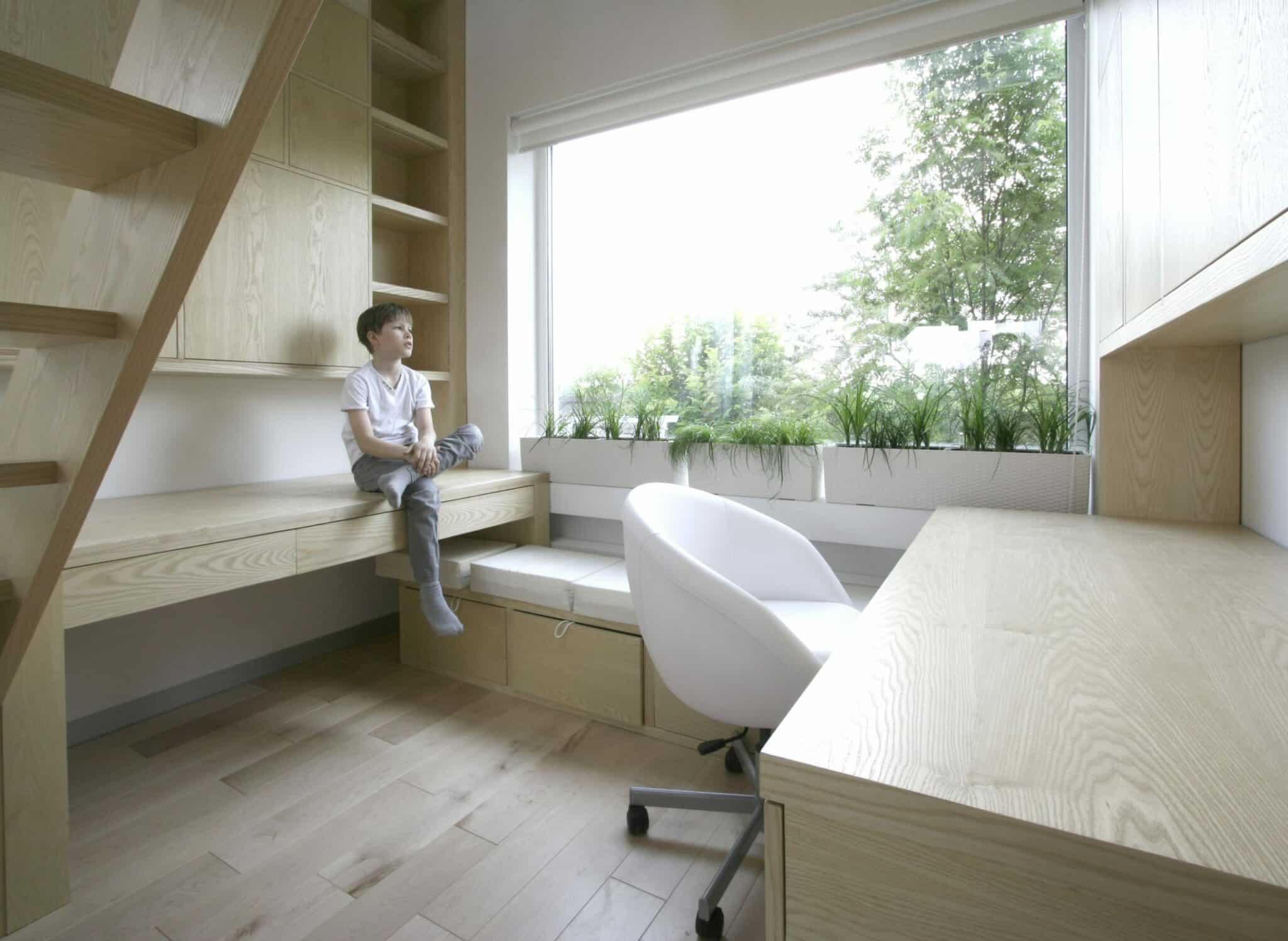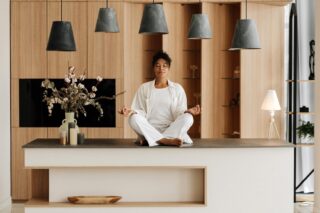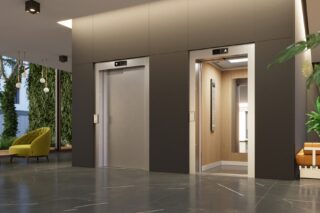Russian broadcasting company NTV launched the reality show “Cottage Solution”. The company selects a Russian cottage house in need of a spruce, hires professional interior designers and architects and starts the camera rolling.
In an old house in Moscow suburbs, a grandmother lives with her two grandchildren of 18 and 20 years old, both students. Studio Ruetemple entitles the project “Interiors for Students” to fit the client’s current situation.
“The log house itself was built in 1980,” said Ruetemple’s founders and architects, Alexander Kudimov and Daria Butahina—husband and wife. “When we arrived, the 33-square-meter [108 square feet] room given [to us] for renovation was cold and almost uninhabited. There was a kind of hall room on the ground level, while the space on the first floor, near to the bedroom, was used for keeping some old planks.”
“Our task was to remake a two-level room where [the] brother and sister were to stay keeping the rest of the house as it was.”
The architect couple chose Canadian Maple for the parquet flooring. The interior walls and ceilings are plastered and painted white, offering a bright ambiance; while the furniture and all other elements including the staircase and their transformer furniture piece, the black cube, are made of veneered MDF (Medium Density Fiberboard). The black cube has four parts that can be shifted and rolled in different ways, to convert from a closed sleeping space to various seating arrangements.
“The homeowners couldn’t see the project before completion or interfere. It’s a ‘Cottage Solution’ rule. That was most exciting because we had complete freedom to implement any ideas and fantasies we had without having to compromise.”
Playing with boundaries had its obstacles. There wasn’t a conventional way to place a staircase, according to the team. They chose to throw a table into the mix. Before reaching the stairs, there’s a table to climb.
Another hurdle was the height restriction upstairs. They decided to create a space where anyone could sit or lie down while reading and developed the hammock. The two beams over the ground floor had to be clad with plasterboard. In order to avoid damaging the plasterboard with the hammock, made with a Polyamide safety net, they designed an additional frame using Joker, the fastening system for trade equipment.
Lighting. Fond of minimalism and modern Japanese architecture, the architect couple hung E27 pendant lights by Muuto (Mattias Ståhlbom) around to illuminate the whole area. They also mounted WW LED strip light above the tables in the study room.
“This project in many ways became a springboard for our carriers. We use all these ideas implemented in the project for our commercial designs.”
![Russian Cottage House [Dacha] Transformed by Studio Ruetemple](/wp-content/uploads/sites/7/understand-your-clients-1250x833.jpg)












