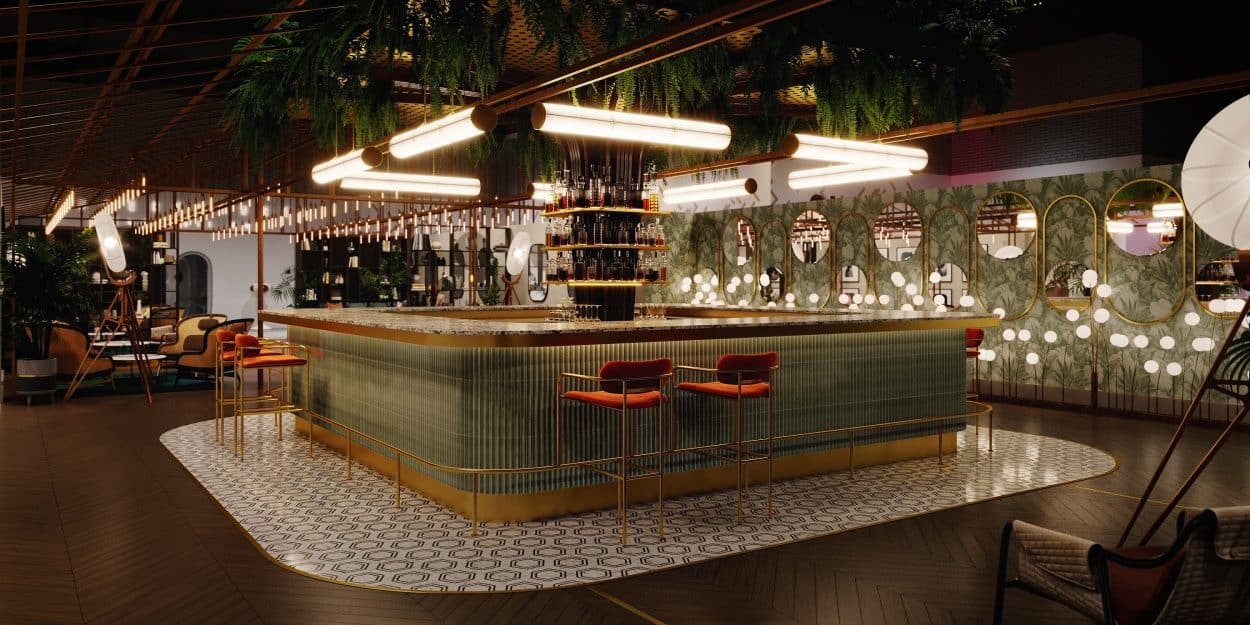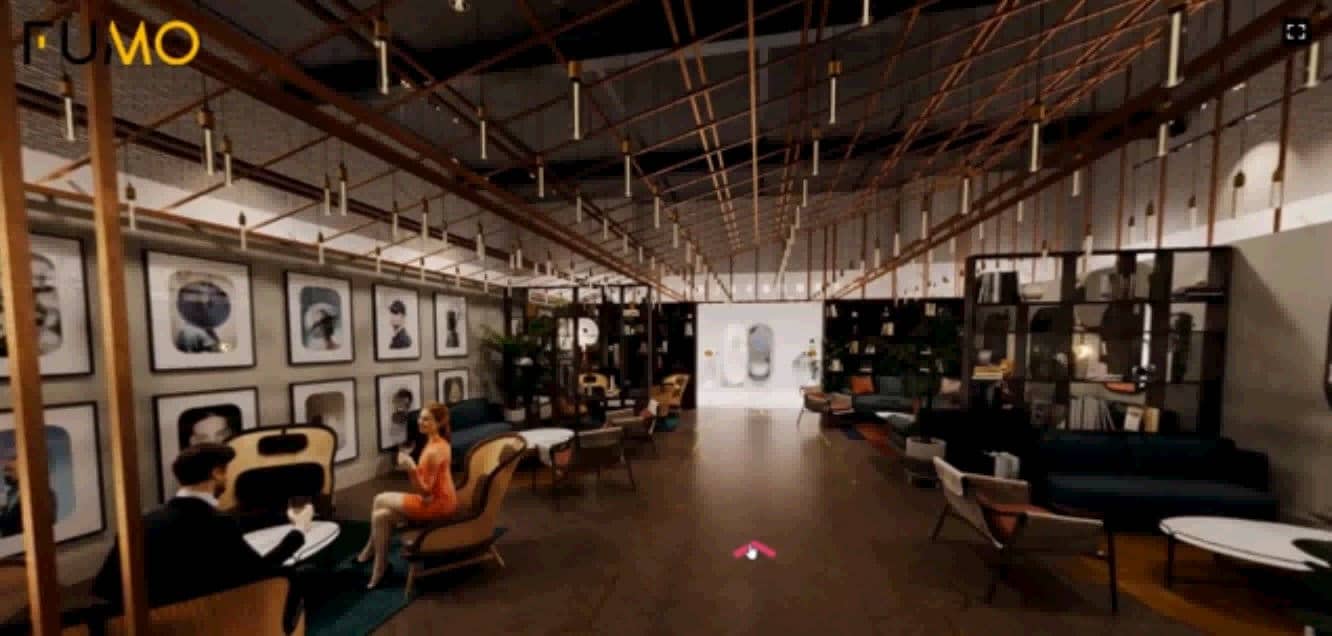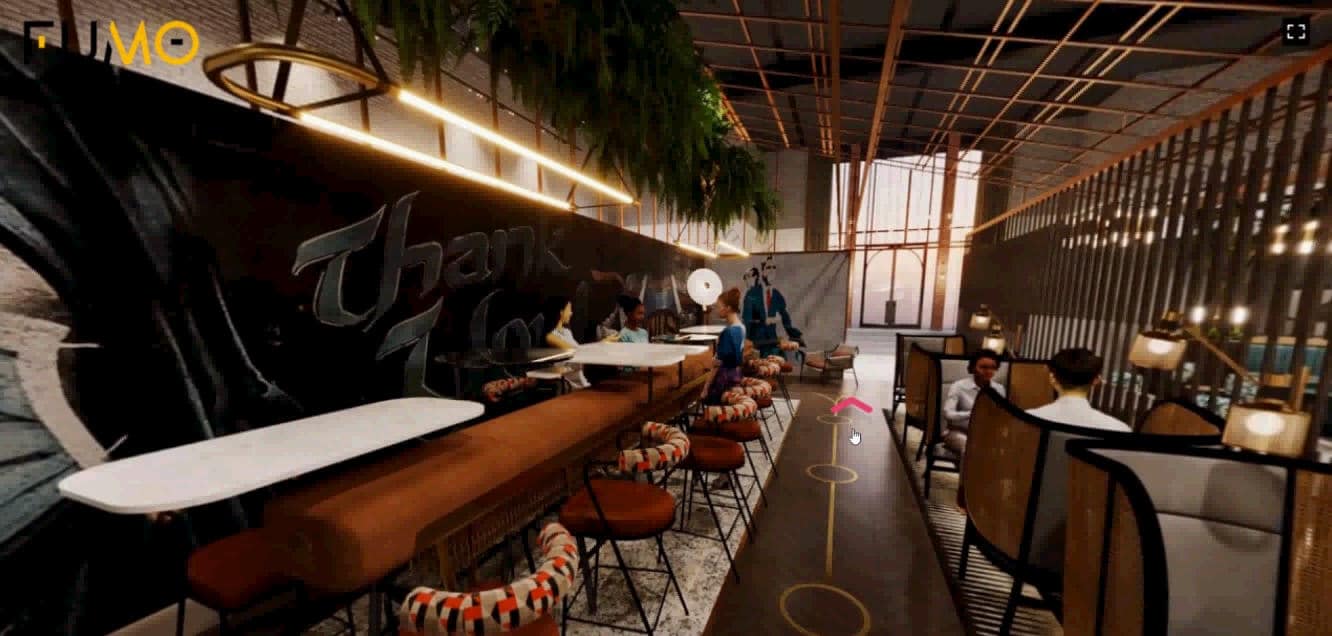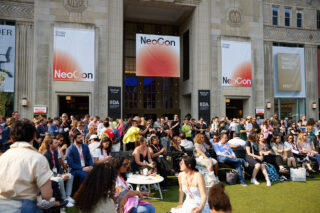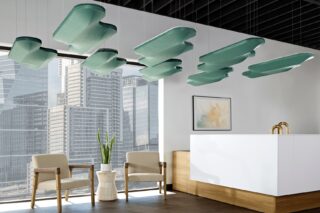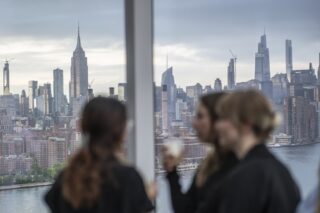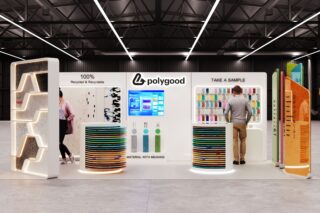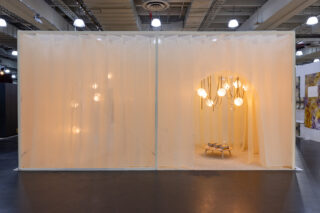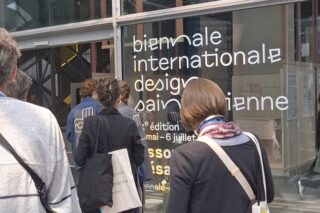Although guests couldn’t enjoy this year’s prestigious Sleep + Eat event, a guided tour of the lounge bar hints at how the layout of bars might change over the next few years.
As travel bans and restrictions continue, many events are taking place online. The Sleep + Eat event joined forces with Decorex and held their virtual show on 17-19 November 2020.
Exhibitors revealed products via an online booth as the event organizers hosted online conferences to discuss important industry topics. In addition, they provided virtual tours of various hotels and spaces.
Since none of us could enjoy attending the ‘physical’ fair this year, we took a virtual tour of the event lounge bar where we, no doubt, would have overheard a countless number of interesting conversations and had the opportunity to chat with industry leaders.
Social distancing is the key term for the year 2020. Yet human beings are social creatures. The team at Atellior, responsible for the lounge bar, wanted to find a way to avoid this unnatural order.
“We wanted to avoid the word ‘social’ because now more than ever, people need to be socially connected. What we need to do is be physically distant,” said Una Barac, Founder and Executive Director, Atellior.
Their goal was to design a bar concept in which people could enjoy socializing while being “safe” during and after the pandemic.
The bar is the focal point and out of the center of it comes a fern tree that purifies the air, which is not only a very good idea in terms of health, but it also “reminds us to be kinder to nature,” according to Barac.
Screenshot of the Lounge Bar during a virtual tour during the Sleep + Eat event. Images credited by the visualizers Fumo.
The bar has a few barstools around it but they’re fixed so that guests can’t move around with them.
“The idea is to have ample space all around for people to comfortably enjoy a drink at the bar.”
There’s a lounge area on the left side of the space with several zones for small groups of people so they don’t feel like they’re on top of one another.
Behind the bar is a wall called the night garden with garden-like wallpaper, several mirrors and beautiful lighting.
“In our work zone”, on the right side of the bar, “we’ve got a number of different seating styles which mark different activities.”
On the other side of the work zone, is the bistro zone. The booths allow for smaller groups of 4 to 5 people to enjoy a meal together, while the two-tops offer a one-on-one.
On the floor, throughout the entire space, they have the two-meter markers in gold as a “subtle” reminder to keep physical distance between one another.
