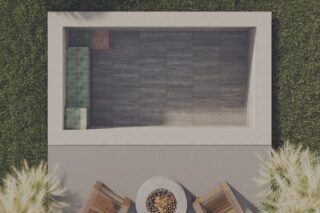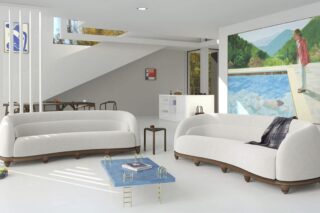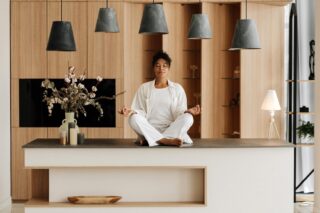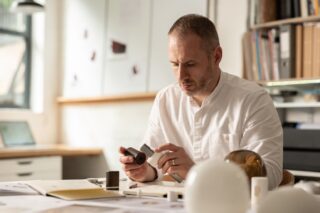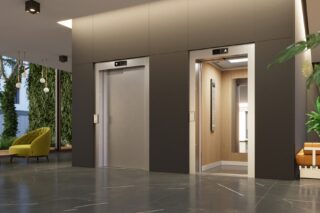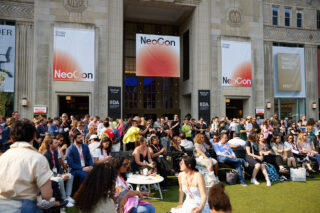Studio Freehaus led the renovation of the building which will now host this hub for African arts, culture, enterprise and development in London.
The Africa Centre was conceived to act as an embassy for the African continent in the 21st century. Originally situated in the Covent Garden area, this organization was created in London in 1964, with the aim of being a “home-away-from-home” for African culture and descendants.
Opened to the public in late June, Africa Centre’s new flagship building is located in the neighborhood of Southwark, which concentrates the highest proportion of African and Caribbean descendants in the city. Also, the new building finds itself in a culturally vibrant community, with institutions such as Tate Modern, The Young and Old Vic, The Southbank Centre, Shakespeare’s Globe Theatre and Borough Market as neighbors. Its mission and work rest on five critical pillars: culture, creative expression, social interaction, cultural exchange, learning and entrepreneurship; all well represented in the new building.
The ambitious refit of the four-story 1960s former office block once called the Gunpowder House is being supported by the Mayor of London’s Good Growth Fund, while the purchase of the building itself was funded by the Arts Council England. The ground floor now contains a Pan-African kitchen and restaurant (operated by Tatale and led by Ghanaian chef Akwasi Brenya-Mensa). The first floor has an in-house bar and also a space for beverages and refreshments which serves as a meeting point for professional networking or just relaxing. On the second floor, the public will find a multi-functional area that can be used both as a gallery and as a general event space. Additional funding is still needed to complete the plans for the third and fourth floors which will include spaces for learning and an incubator space for Afro-centric startup businesses.
The architectural studio Freehaus led the renovation works after submitting a successful tendering bid in an open competition.

“We were keen to avoid the superficial tropes and aesthetics that tend to describe a generic idea of ‘Africa’”, Jonathan Hagos, co-founder of Freehaus, told ArchiExpo e-Magazine. “Instead we looked to define a series of thematic design drivers that bind the continent, its people and traditions. We had a total of eight drivers that were used to underpin our design direction and to help guide the many collaborators who further informed the project. These drivers included a focus on haptic, tactile materials – where the hand of the maker and sense of craft (as well as imperfections) are legible in the material palette.
“Through another design driver, we looked at celebrating and embellishing thresholds: doorways, steps and passages from one space to another; a design approach one can see in architecture spanning the African continent. By grounding the design across such unifying themes we sought to create a deeper and meaningful reflection of the continent, its richness and innovation and perhaps most of all its optimism.”




Along with the basic challenge of doing all this work on an existing building were two other difficulties; the basic structure was rigid and the footprint small. According to Freehaus, a deft and financially viable retrofit required not only a deep understanding of the fabric of the existing building but also significant creativity to discover ways to design and incorporate the generous volumes and spaces normally associated with cultural buildings.
“Whilst our interventions were small, such as the creation of a double height staircase between ground and first floors, we aimed to maximize the budget by utilizing fabric first principles [that is, maximizing the performance of the components and materials that make up the building fabric itself before considering the use of mechanical or electrical building services systems] and working with what we already had,” Jonathan explained.




As well as having already completed the designs for Africa Centre’s third and fourth floors, the studio has plans for transformative works to the front facade of the building. This will be inspired by Mashrabiya architectural elements found in Northern Africa, lending an airy, celebratory permeable volume.
“It’s certainly an exciting future for The Africa Centre, one that aligns with the optimism and potential of the African continent and its diaspora. We very much look forward to being on the journey.”
The interiors of the new Southwark building were created by Tola Ojuolape, in collaboration with Africa Centre’s brand designers from Mam’gobozi Design Factory. Also, a fully restored mural by the Mozambique artist and poet Malangatana Ngwenya was transferred from the organization’s previous building to this new space.






