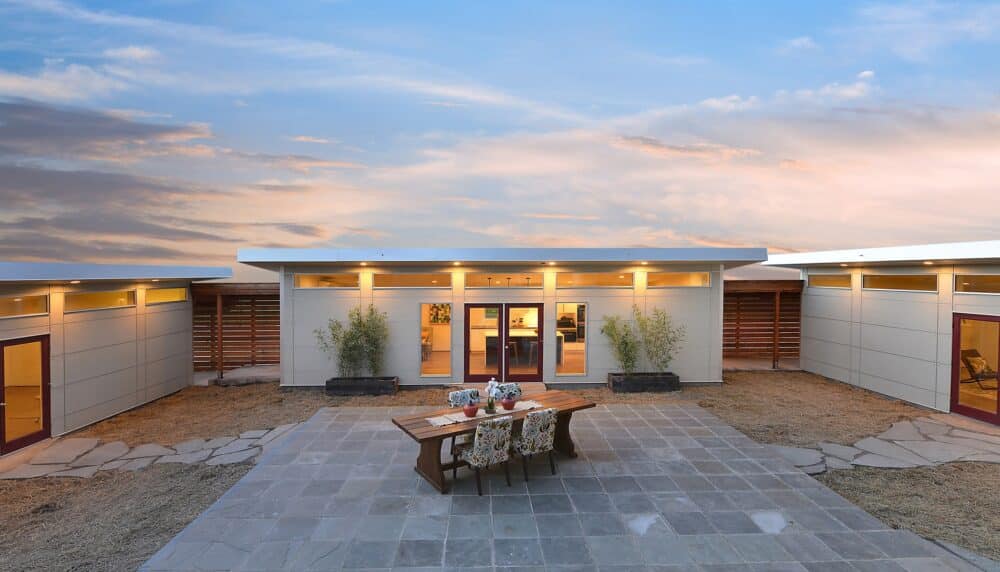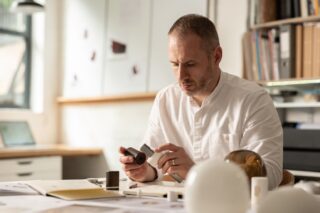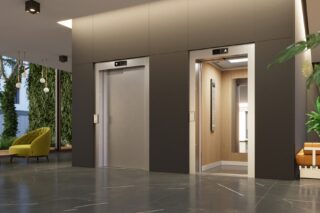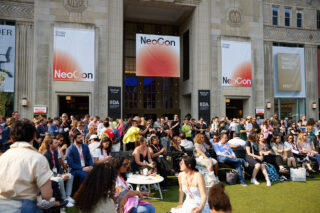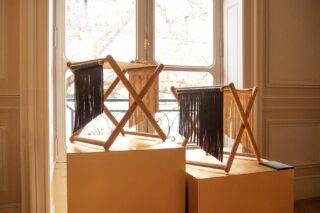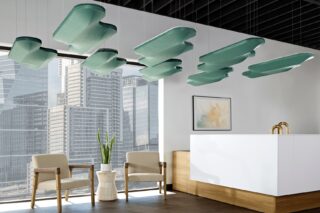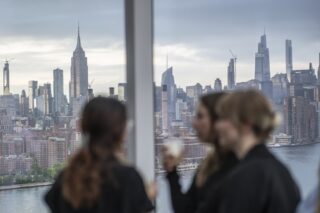StudioHOME, formerly Studio Shed, revolutionizes backyard living with sustainable, customizable prefabricated structures that blend functionality, affordability, and eco-conscious design.
What began as a simple solution for backyard storage has evolved into a revolution in modern living. StudioHOME, formerly Studio Shed, founded in 2008, has reimagined the concept of outdoor structures, turning them into functional, stylish, and sustainable additions to any home. These prefabricated structures cater to a variety of needs, including home offices, guesthouses, and Accessory Dwelling Units (ADUs)—versatile, detached living spaces that serve as rental units, accommodations for family members, or creative studios.
“Homeowners today need more than just extra storage,” said Mike Koenig, co-founder and president of StudioHOME. “Our goal is to make these backyard additions an integral part of people’s lives—whether for work, creativity, or even as a source of rental income.”
StudioHOME’s impact comes at a critical time as many seek cost-effective alternatives to traditional renovations. ADUs, in particular, have become a popular choice due to their flexibility and affordability, offering homeowners an efficient way to expand their living space. With over 6,000 projects completed nationwide, StudioHOME has cemented its role as a leader in the prefabricated housing sector.
Transforming Backyards with Custom Solutions
StudioHOME’s versatile designs are at the heart of its success. The company’s Accessory Dwelling Units (ADUs), part of their popular Summit Series, allow homeowners to expand their living space without the hassle of traditional construction. These detached units, often used as home offices, rental units, or wellness studios, are designed with customization in mind.
“We’ve made the design process intuitive and tailored to every homeowner’s needs,” Koenig explained. “Using our 3D Design Center, clients can explore millions of combinations—adjusting everything from room layouts to finishes in real time.”
The ability to personalize these structures extends beyond aesthetics. StudioHOME collaborates with clients to ensure that each unit aligns with local building codes and individual visions.
“We’ve worked on projects where unique materials were requested to harmonize with the environment or meet specific requirements,” Koenig said.
One standout project is the company’s collaboration with the Nantahala Outdoor Center in North Carolina. StudioHOME constructed bungalows elevated on metal pilings to complement the steep, wooded terrain. These units, with large glass windows offering breathtaking views, are a testament to the adaptability of their panelized construction system.
In addition to aesthetic flexibility, cost predictability is a major draw for StudioHOME clients. The company ensures transparency throughout the process, from permitting to assembly.
“Clients appreciate knowing exactly what they’re paying for, and our partnerships with lenders make these projects financially accessible,” Koenig added.
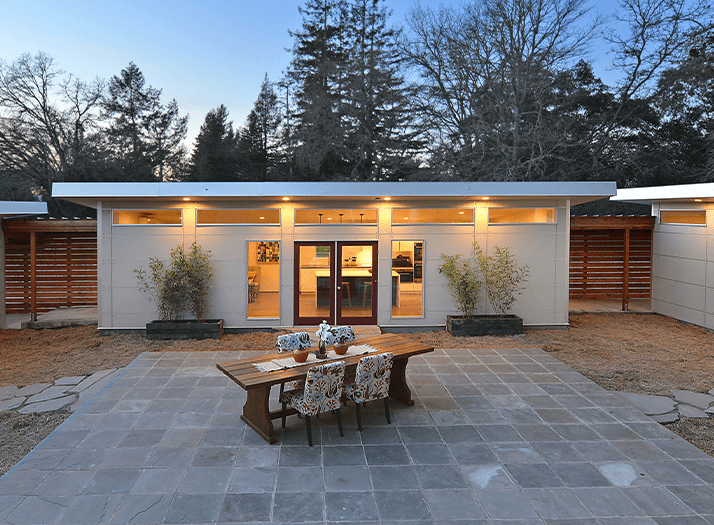
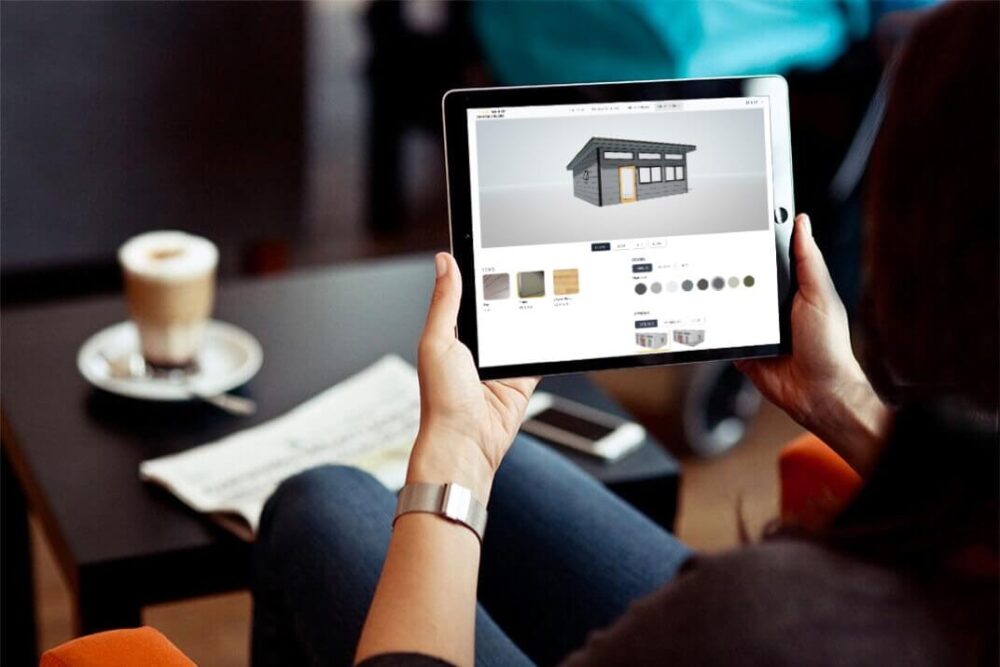
Waste Reduction for Sustainability and Resilience
StudioHOME operates with sustainability at its core, incorporating eco-friendly materials like FSC-certified lumber and energy-efficient Marvin windows and doors into its designs. Prefabricated structures, by their very nature, offer a greener alternative to traditional construction, significantly reducing carbon emissions. Beyond these efforts, the company has expanded its environmental focus to include innovative waste reduction strategies, ensuring that its operations align with a commitment to minimizing environmental impact.
“We recycle metal scraps and compost clean wood waste,” Koenig noted. “This not only minimizes landfill contributions but also keeps our operations lean and efficient.”
Durability is another hallmark of StudioHOME’s designs. Their structures are engineered to withstand harsh environmental conditions, from hurricane-force winds to heavy snow loads and seismic activity.
“Every project comes with engineer-stamped plans tailored to the local climate,” Koenig said. “It’s about providing both safety and peace of mind to our clients.”
The company’s adaptability is particularly relevant as cities grapple with housing shortages. StudioHOME has seen a surge in demand for multi-unit ADU clusters used for micro-housing developments.
“Developers are turning to prefab solutions because of the scalability and cost-efficiency we offer,” Koenig explained.

The versatility of its products appeals to a wide range of clients. Popular applications include multigenerational housing, Airbnb rentals, and wellness retreats. Koenig highlighted the evolution of the “granny flat,” now serving as much more than a home for elderly relatives.
“Today, these spaces are being used as offices, creative studios, and even yoga rooms,” he said. “It’s amazing to see how people are redefining what a backyard structure can be.”
Looking Ahead
Its innovation, combined with a commitment to sustainability and resilience, positions it as a leader in the prefab housing industry. As demand for flexible living solutions grows, the company’s customizable, eco-friendly designs offer an attractive alternative to traditional renovations.
“We’re not just building structures,” Koenig said. “We’re creating opportunities for people to rethink their lifestyles and make meaningful changes to their homes.”
Whether for homeowners seeking extra space or developers addressing housing challenges, the company’s vision is reshaping the landscape of modern living—one backyard at a time.
