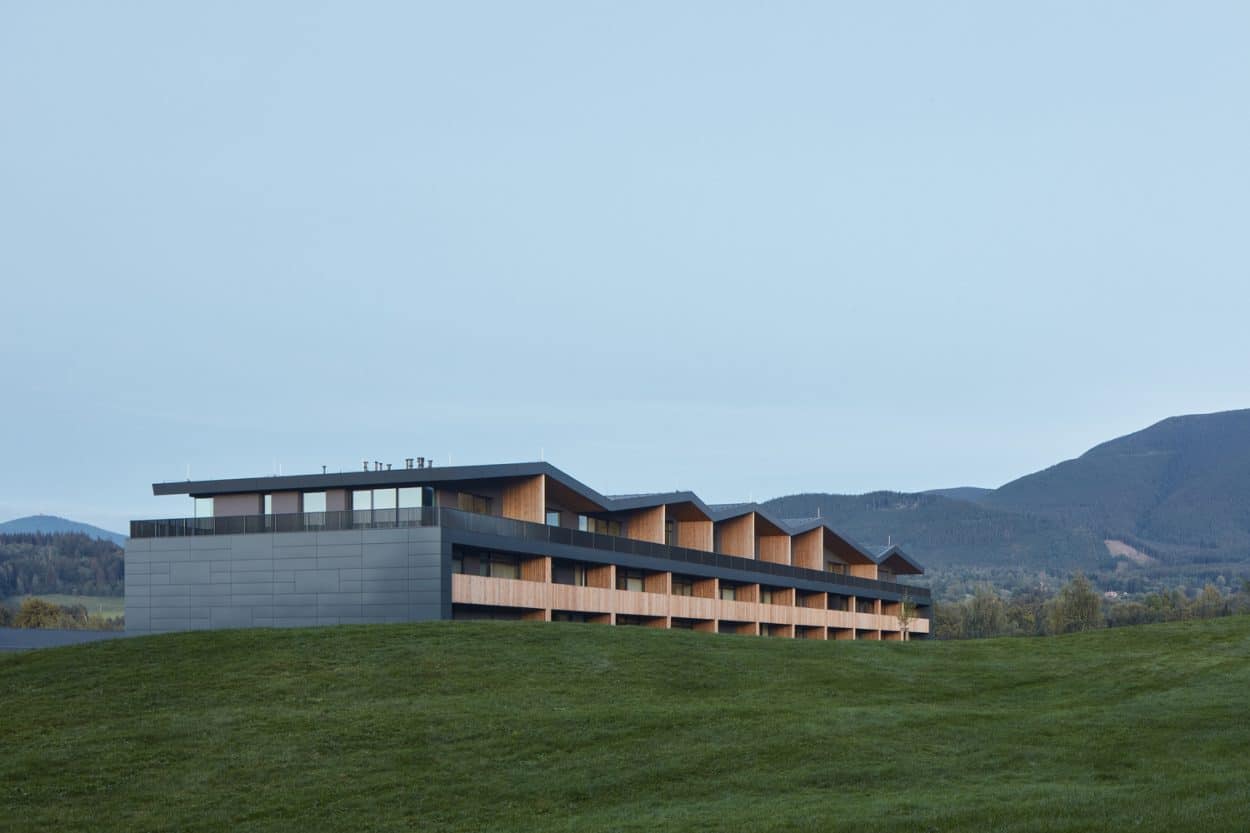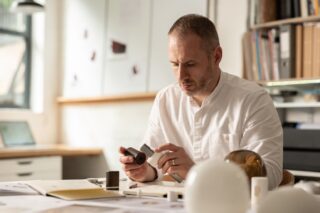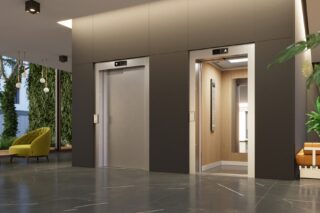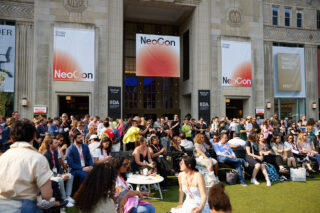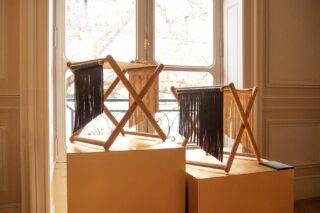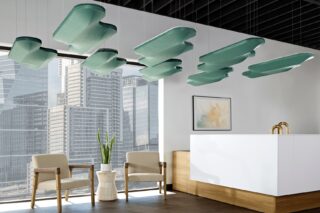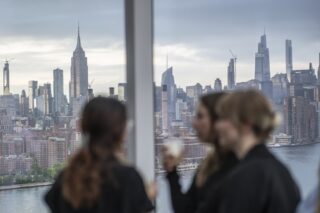Located in a golf and equestrian complex under the Beskydy Mountains, CMC architects designed Tee House, a Resort Spa Residence with wellness. Inspired by the scenery, the visually strong architectural element of overhanging transversely ‘folded roof’ reflects the relief of the surrounding mountainous landscape.
The village of Čeladná is located on the eastern border of the Czech Republic on the Slovak-Polish border and is surrounded by the beautiful Beskydy countryside.
Čeladná has grown rapidly in recent years and boasts a number of important buildings, including hotels, resorts and wellness centers. The newest addition to the village is the Tee House apartment project, which is located next to a golf and equestrian complex. The aim of the investors is to supplement and offer services in Čeladná with accommodation, facilities and wellness.
CMC architects designed Tee House, inspired by the landscape, as a clear orthogonal structure of the functional buildings in the original equestrian facility.
As explained by the architects in a press release:
“The new building is configured in an L-shape and thus approaches the location in which the former farm buildings were located on the site. The rooms on the typical floors are arranged around a loggia, a characteristic architectural element on the façade of the building. The building respects the original structure and orthogonal layout on the site, while the urban configuration is used to improve the visibility of the individual dwellings.”
The strongest architectural element is the roof shape, which is supposed to reflect the relief of the surrounding mountain landscape. The upper attic parts of the building are equipped with recessed overhangs and folding roofs. This underscores the setback of the basement, which makes the main volume of the house stand out.
The volumetric design of the building is highlighted by the effort to use as few materials and colors on the façade of the house as possible. The intended concept of wooden cutouts and surfaces in contrast to the base of the dark façade was achieved by means of a range of materials made of Siberian larch, dark grey Alucobond and dark grey exposed concrete. The pure geometry of the structure becomes a distinctive part of the surrounding Beskydy landscape.
