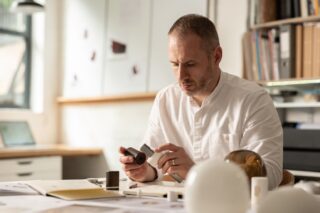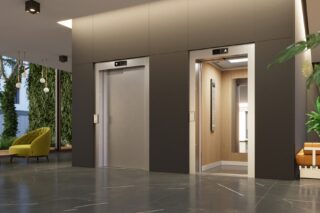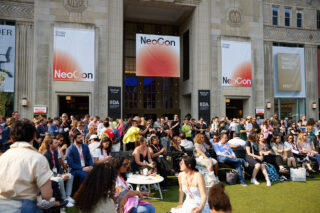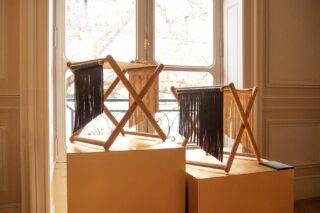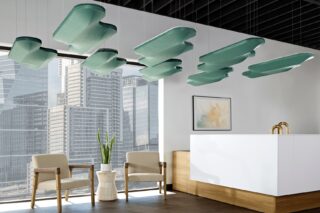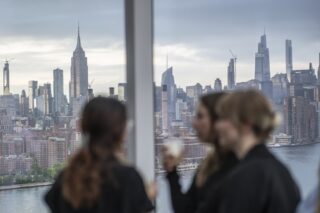The Perchoir Versailles merges nature and architecture, giving rise to an enchanting poetic sanctuary that kindles inspiration for both architects and designers.
Architects and designers, who are perpetually in search of inspiration and innovation, often find themselves drawn to spaces that seamlessly blend nature and architecture. The Perchoir Versailles, a visionary project conceived by Poetic Designer Fanny Perrier, is a captivating case study that showcases the art of harmonizing these two elements, offering fresh perspectives and design insights.
Situated just beyond the boundaries of Paris, The Perchoir Versailles stands as a testament to the idea that urban spaces can be transformed into havens of tranquility, offering respite to both city dwellers and visitors. Fanny Perrier’s vision for this project was to create a space where the serenity of nature takes center stage, providing a retreat from the bustling urban environment. Her deep-rooted connection to the natural world, nurtured during her upbringing in the Lyon countryside, laid the foundation for a project that artfully marries craftsmanship with natural materials, resulting in a unique and emotionally resonant environment.
“The idea was to feel as though we’re outside the city. It wasn’t easy because of its glass and metal architecture, so creating a disorienting envelope in a contemporary structure was a challenge. We didn’t do too badly,” Fanny Perrier explained in an interview with ArchiExpo e-Magazine following our visit.
“That said, we were approached to take part in the project because we know the hospitality business, but the client had a specific plan. The project had to have an ecological and environmental dimension, and also be a ‘destination hot spot’ for people going to the Porte de Versailles exhibition center, as well as for Parisians and outsiders.”
Although the idea was to create a destination hot spot, the local aspect remained at the heart of the project. As the largest rooftop urban farm in Europe, the ecological notion including a short circuit needed to remain at the forefront. For Studio Perrier, the designers and interior architects needed to use materials that echo nature and weather well over time like a good wine but that also blend in with the urban farm, bringing nature indoors to take possession of this rather cold architecture.

The Enchanted Entrance with Frosted Glass and an Unexpected Corridor
The entrance to The Perchoir Versailles is designed as a living canvas, framed in black to create a sense of depth and to emphasize the rich colors within. In this confined space devoid of natural light, the design team embarked on a quest to replicate the luminosity of a greenhouse. Their solution was to craft a backlit lattice of wood and frosted glass, casting a soft and natural glow reminiscent of greenhouse illumination. The garden theme continues with a mural created in collaboration with artist Fanny Chaix. The mural, resembling a moonlit shadow playing on vertical walls, breathes life into olive branches and foliage, evoking memories of an Italian palace in Noto. The color palette celebrates the morning dew, the dawn, powdered roses, and soft greens.
The floor, paved with uncertain slate, known as “opus incertum,” hearkens back to a favorite choice of the ancient Romans for adorning their home floors. Thanks to the artistry and technique of the Seine marble workers, this ancient tradition was upheld, with hand-formed irregular scales paying homage to the past.
The corridor leading to the main dining area is narrow, intentionally designed to create an element of surprise as guests discover the expansive restaurant space. Bathed in natural light due to its glass and metal architecture, the five-meter-high enclosed space adds an element of drama. The tunnel leading to it acts as a focal point, directing attention towards the light and revealing the metallic copper coating that captures and refracts the light.
“The application of copper foil is a powdered copper foil used to create a metallic copper coating. It wasn’t possible to do this in the time available on the site, so we found a solution to carry out the work in the workshop, like a painter’s canvas, within the framework required by the regulations. We were able to create an architectural and artisanal gesture, and we invented processes like the one we used for this rendering. We did a bit of cooking.”


A Market of Flavors and Aesthetic
The bar area is thoughtfully divided into three sections, each coexisting harmoniously with the restaurant, which is conceived as a bustling marketplace. The backdrop, adorned in chalky colors, serves as a canvas that allows the vibrant elements of the garden to take center stage. Japanese horsetail picks are transformed into ceramics of various sizes, hand-glazed and striated in shades of aubergine and spring green.
Indeed, the silica extracted from horsetail, heated to high temperatures, is the primary component of ceramic glazes. Fired in a kiln north of Venice, this material is then randomly arranged to dress the façade of the monumental bar. The bar’s countertop, made of enameled lava stone, adds brilliance and depth to the range of natural green hues. On the ground, the pathways are lined with rustic oak parquet, evoking the pathways of yesteryears.
“There’s the question of sustainability. We came up with the idea of bamboo ceramics for the bar stand, and for the counter, we needed a material that could go with this choice of bamboo. Glazed lava stone was a good alternative because it’s natural, volcanic stone is very dense and hard, with exceptional durability over time. In terms of hygiene, it’s easy to handle for service and bartenders. We didn’t want a material that was too rich, like marble, because we wanted to create a kind of country home on a Parisian rooftop.”
Lava stone is so resistant that many 12th and 13th-century buildings remain intact to this day. A case in point is Clermont Ferrand Cathedral, which has remained unchanged since its creation. Ten kilometers from Clermont Ferrand, an extinct Volvic volcano is located in Puy du Pariou, made famous by a Volvic water advertisement. It’s where the company Pyrolave, chosen for The Perchoir project, sources its Volvic lava. Based near Toulouse, only a few hours from Puy du Pariou, Pyrolave makes its glazed lava stones in its workshop.


Whitewashed Walls and Earthy Tones
The whitewashed walls of the restaurant are adorned with a fresco of nuanced whites, a rich blend created by painter Fanny Chaix. The goal was to achieve textured and material-rich finishes in light shades, ranging from white to gray, extending to the irregular tiles in the kitchen. Clay, water, fire, and air—the four natural elements—come together through the hands of artisans to give life to terracotta floor tiles with geometric shapes that form floral patterns. Each piece is hand-formed and laid according to ancient artisanal techniques, resulting in a multitude of raw and warm earthy tones. Custom-designed furniture combines forged iron, Arabescato Vagli marble tabletops, and travertine stone, forming clouds resembling milk or sand-colored pebbles. The organic-shaped tableware, in varying shades of greige, complements the overall atmosphere, allowing guests to savor their meals in the shade of olive trees, celebrating a lifestyle of elegant simplicity and rustic charm.
Nature as Art and Light as Matter: A Design Dialogue
Reflections on space, materials, and light serve as the foundation for a dialogue between the interior and the exterior, a celebration of nature. In this architecture, light is treated as a material itself. Natural light permeates the restaurant through the folding glass facade, which opens completely to the garden, resembling a romantic painting—an ode to humanist ideals of openness to the world.
The glass and unobstructed façade allows light to flood the interior, seamlessly integrating nature into the architecture. This integration is amplified by large wooden-framed arched mirrors at the back of the bar area. These mirrors reflect light, expand the space, and echo the architectural language of winter garden pavilions. Suspended beneath the glass roof, hexagonal lanterns with colored stained glass play with light, inspired by the fascination of light passing through church stained glass windows. This fascination led to the integration of this art into the project, utilizing the expertise of master glass craftsmen to create a unique atmosphere by enhancing light with color. The selected stained glass pieces feature dominant pure colors—ultramarine blue, bottle green, lemon yellow, cherry red—arranged in geometric compositions. The cast shadows produce color fields within the architecture, creating sculptural forms that change with the sunlight during the day and artificial lights at night. These patterns echo the colorful geometric designs found in the upholstery of the monumental sofa, inspired by the works of the creator Kelly Wearstler.
“We worked with a master glass artist who makes stained glass panels, which is something that’s being used more and more. Of course, it was first used to filter light in sacred places. Now, we’ve moved on to desacralization, and this medium is better used in interiors to embellish them, but at the same time filter light and hide things you don’t want to show.”


A Poetic and Festive Paradise for Architects and Designers
The outdoor spaces at The Perchoir Versailles define a haven for living, dreaming, and connecting with nature. Careful plant selection, considering seasonal allure and fragrant characteristics, resulted in a symphony of colors and scents, fostering a poetic and celebratory atmosphere. This vision aimed to seamlessly merge the timeless charm of English landscapes with the allure of Mediterranean greenery, creating an idyllic garden. The lush vegetation harmoniously integrates with the site’s architectural fabric, forging an enchanting environment.
The journey through the garden commences inside the restaurant, flanked by grand Ficus lyrata and olive trees. Clematis vines, Japanese Medlar, and fragrant Choisya Apple Blossoms grace the surroundings. Further exploration reveals a pergola, olive trees, and an inviting arbor adorned with wisteria, jasmine, and honeysuckle. Adjacent, a cabin pays homage to cherished gardens. The exterior installation, featuring glass butterflies, complements interior ceramic birds, beckoning architects and designers on a poetic journey through art and nature.









