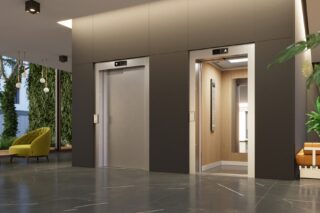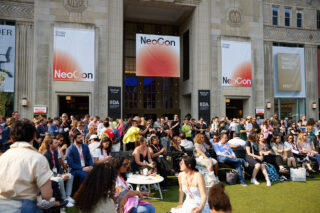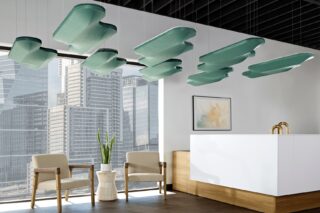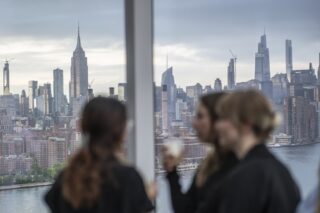Bluetown Group commissioned Chinese architect firm GOA to design the restaurant of Metasequoia Grove. The team completed the 416m² project in late 2021.
In 1997 and 2000, the UNESCO World Heritage Sites honored Suzhou by adding the city’s Classical Gardens to the list. Suzhou has always been known for its meticulously designed gardens, not to mention the canals, stone bridges and pagodas. It’s rather fitting that GOA, one of the most powerful architectural design institutions in China, designed the Restaurant of Metasequoia Grove with multiple lantern-style roofs in the shape of Metasequoia tree tops.
GEO developed this low-rise leisure-led complex which was built in Suzhou, Jiangsu Province, China; the restaurant functions as a dining space for visitors, as well as a small banquet hall for holding a variety of public events. Located at the west end of Shanwan Village in the countryside of Suzhou, a typical waterside village of the Jiangnan region, the restaurant is situated on the vast swamp plain of Taihu lake.
In 2020, the surrounding area of Zhongjiadang, where the Shanwan village is located, became the launch area of the “Wujiang Beautiful Village” plan, and the rural revitalization plan led by the agricultural, cultural and tourism industries will take place here. The western end of the village where the Metasequoia Restaurant is located will be used as the public living room of the village. The restaurant will also be used as a multi-functional activity space while meeting the dining needs of the holiday crowd.

It sits adjacent to a small Metasequoia forest, blending in beautifully as a way to honor this ancient yet new tree. While records date back to the Mesozoic era, the tree was thought to be extinct until a small group was discovered by the Yangtze river, China, in 1944, some 30 to 50 miles from Taihu lake.
The architects designed the restaurant to mimic the surrounding nature with its beautifully designed multiple lantern-style roofs in the form of tree tops. The forms of the metasequoia trees are abstracted and translated into a purely geometric architectural language, a pyramidal frustum, and are applied to the Restaurant of Metasequoia Grove as a featuring icon and a modular inspiration for the design.
The pyramidal frustum module takes three sizes and forms small-medium-large modular order according to the proportional relation of the square’s side length on the bottom of 2:3:4. Three different scales of modules mix and cluster together, forming a continuous canopy structure that traces an artificial forest profile within nature to simulate the natural substances’ generative process.

The canopy’s overall height control is under 12m. Each pyramidal frustum module is topped by a skylight that allows natural light to enter the architecture more moderately. The roof system is divided into three layers: customized perforated aluminum panels as the outer layer, textures as the layering crowns of metasequoia trees; glass as the middle layer introducing greater luminosity; and grilled wood panels cover the inner layer. Eaves of the canopy are uniformly lowered to 2.7m, framing a horizontal scroll of wetland scenery that captures the vastness and tranquility in the imagination of a traditional Chinese painting.
To emphasize the lightness of the canopy, the load-bearing columns of the restaurant are minimized to 10, arranged around the interior edges of the interior space. Each load-bearing column is grouped by a cluster of 3 slender steel columns, each individually with a diameter of 10cm. Only 11 steel columns with a diameter of 15cm are set along the edge of the exterior terrace under the eaves. Each cluster of columns aligns with a corresponding edge of the wooden ceiling structure and window frames, united in color.
The design also adopts a series of strategies to maximize the transparency between interior and exterior by erasing the boundary. For example, the consistent paving material of the restaurant space to the under-eave terrace allows a sense of space extension connecting with a peripheral infinity waterscape, which integrates with the existing water body to create coherence between the architecture and the natural wetland. Also, customized single-bay floor-to-ceiling windows, with a width of over 2m and narrow frames, enhance the great visual openness of the space.

The roof cornice is lowered uniformly at 2.7 meters. Standing under the eaves and looking out, the vastness and tranquility of the plain wetlands seem to be included in the picture scroll. Air conditioning vents are also set to ground air, reducing visual distractions in the low cornice roof interior.
In order to emphasize the suspended effect of the roof, the load-bearing columns of the building are reduced in size as much as possible on the basis of satisfying the load-bearing capacity. There are only 11 steel columns with a diameter of 15cm on the outer edge of the gray space, and 10 groups of column bundles are arranged around the hall, each group is composed of 3 slender steel columns with a diameter of 10cm. Each group of column bundles is in a paired relationship with the wooden edge of the ceiling structure and the window frame, and the color is also the same.
The architects adopted a series of strategies to minimize the boundary between interior and exterior. The indoor and outdoor ground materials are consistent, extending the indoor space to the gray space; around the building, an infinity water feature is set up to blend in with the wetland; the custom-made floor-to-ceiling windows use a single fan of more than 2 meters and a very narrow frame. The auxiliary rooms on the east side of the building, which accommodate boxes, kitchens, bathrooms and equipment rooms, use uncarved rubble as the main wall material, and the natural materials are closely connected with the external environment.



As a single-story small-scale building, Metasequoia House Restaurant has become a highlight of the local village boosting plan with its distinctive form and space. The restaurant has been completed and has not yet officially opened for business, so many visitors have come to take a look. This also fulfills the architect’s original desire to “build a landscape”.
Technical Sheet:
Landscape Architect: Zhejiang LEON Engineering Consulting
Interior Designer: Shanghai Yishantang Decoration Design
Operation Consultant: Suzhou Bluetown Cultural Tourism
Photographer: ©IN BETWEEN










