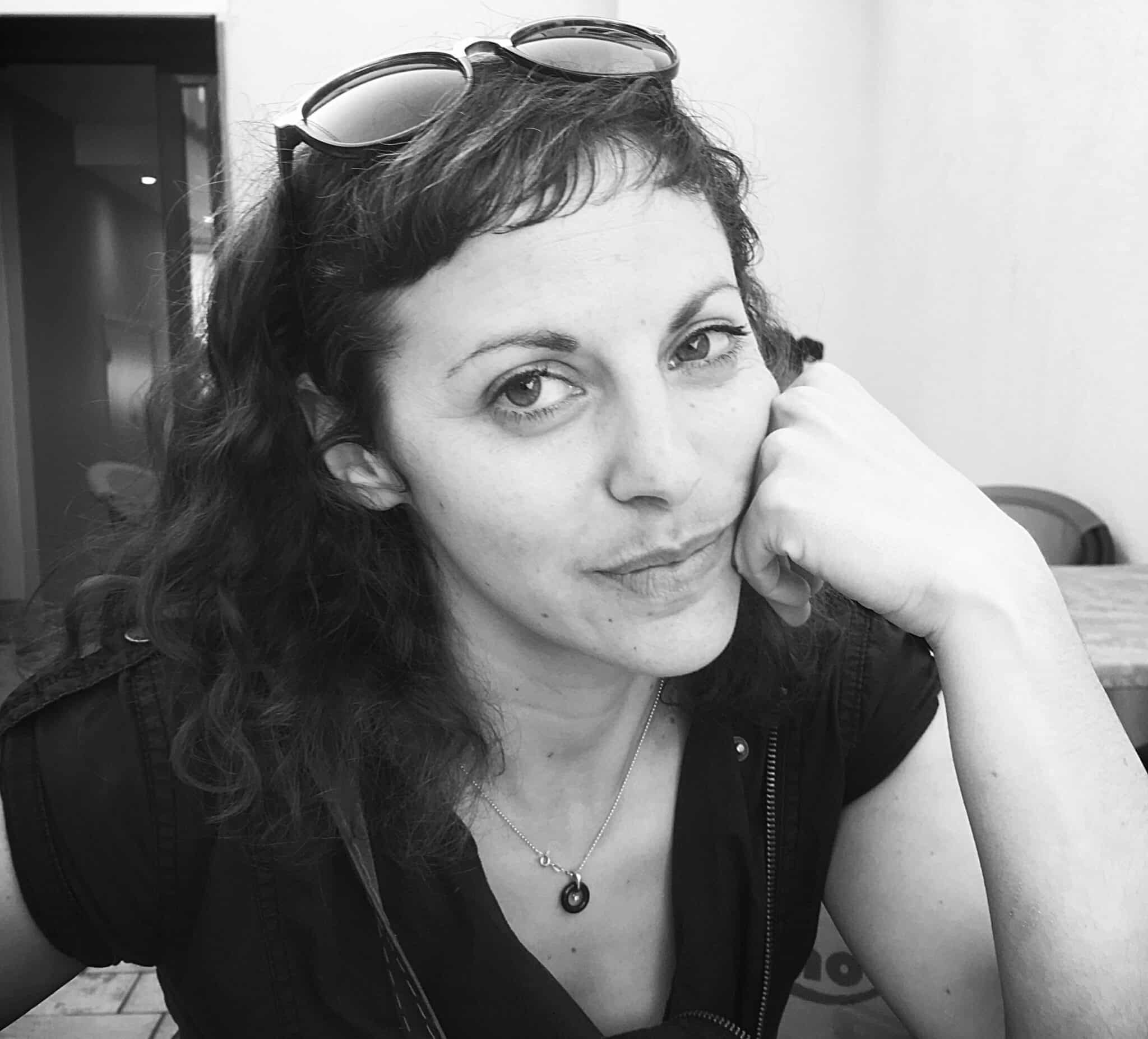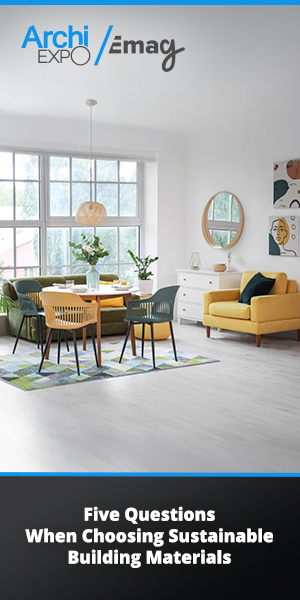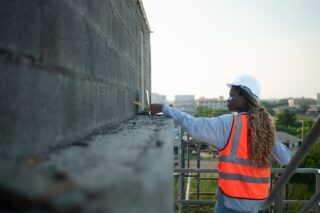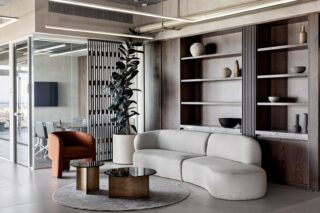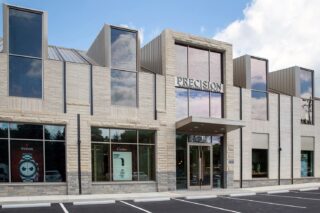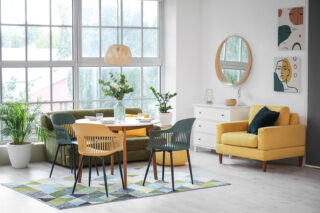In early September, a mass of camping tents cluttered Place Stalingrad in Paris, providing shoddy shelter for hundreds of newly arrived refugees with nowhere else to go. In this urgent situation, Paris mayor Anne Hidalgo called for the construction of two refugee centers. The city commissioned architect Julien Beller to construct the first modular, portable center, which opened November 10, 2016, at an abandoned SNCF depot situated in the 18th district of Paris. It houses 400 asylum seekers in an environment that offers comfort and dignity.
The refugee center is composed of three sections: a large reception area inside the walls of a giant tarp bubble, constructed by Hans-Walter Müller; the 84-year-old pioneer of inflatable structures, a medical center made by connecting 14 shipping containers; and a temporary housing center inside the former SNCF depot.
“The reutilization of old buildings is a sector we must develop,” Beller told ArchiExpo, expressing deeper implications of the project.
Mobile Shelter
Making architectural elements transportable is key to rendering temporarily vacant spaces available for use. Eighteen months after opening, the center will move to a new location, as construction of part of Campus Condorcet will begin at the site.
Three sources of Beller’s inspiration were “building sites, shanty towns and campgrounds.” Beller’s experience with impermanent architecture includes event structures and Romani settlements.
Almost all the center’s constructed aspects can function in different locations with little or no modification. Wooden blocks and scaffolds, the balloon reception area, the medical center shipping containers and tent-bungalow living quarters currently inside the depot all transport easily.
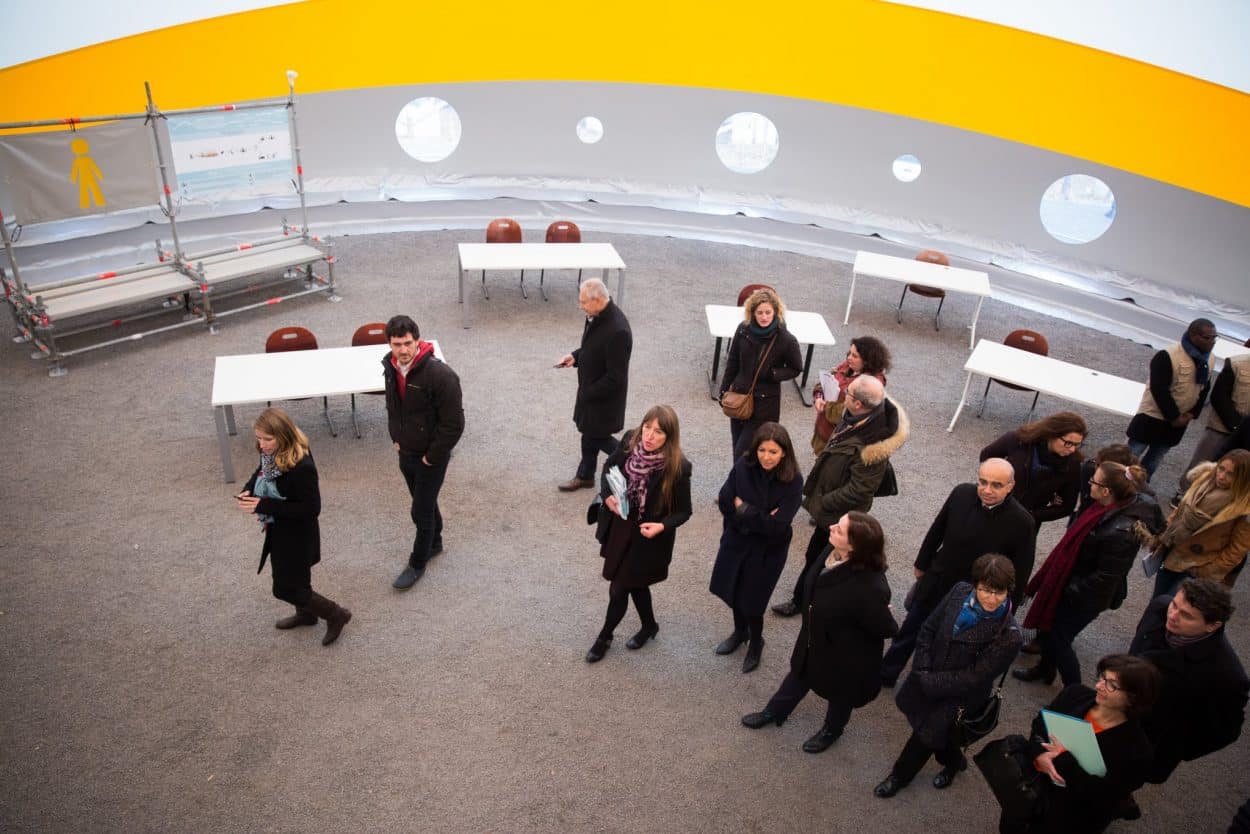
Photo by Jean-Baptiste Gurliat
Speed Building
Beller had three months to design, contact suppliers and construct. The time limit meant working with more than 20 manufacturers, dividing work into tasks. Container transformation companies included CAPSA and Progeco. Picheta contributed to ground treatment, Tempere did plumbing, heating and ventilation and Eiffage Energie did electricity. Maitri Cube, Alter Batir and Depuis 1920 did woodwork, while Baches de France and Blas provided fabric coverings for rooms and kitchens. Artists Les Soeurs Chevalme provided barrier art and Liliana Motta did landscaping.
“The biggest challenge in completing the center on time was adhering to the government regulations,” says Beller. “Matching fire regulations delayed the center’s opening and was 10% of the project’s total cost.” Bits of the depot’s façade had to be removed to allow better ventilation and scaffolding staircases had to be installed for exit access.
More on ventilation options here.
Restoring Dignity
Emmaüs, an organization playing a major role in running the center, advised Beller to break living quarters into “neighborhoods.” Rather than one space for 400 people, there are eight neighborhoods for 50 people each, offering more privacy. The neighborhoods are compact, leaving open space in the shelter for sports and activities, but also making room for more neighborhoods if needed.
Shelter signage, done by graphic design firm Surface Totale, uses pictograms to convey messages to speakers of all languages. Throughout, murals and color contribute to a welcoming environment.
“The subject of the project gave enthusiasm to everyone working on it, so people gave their best work because they cared. Many of the workers on the site had recently immigrated themselves.”
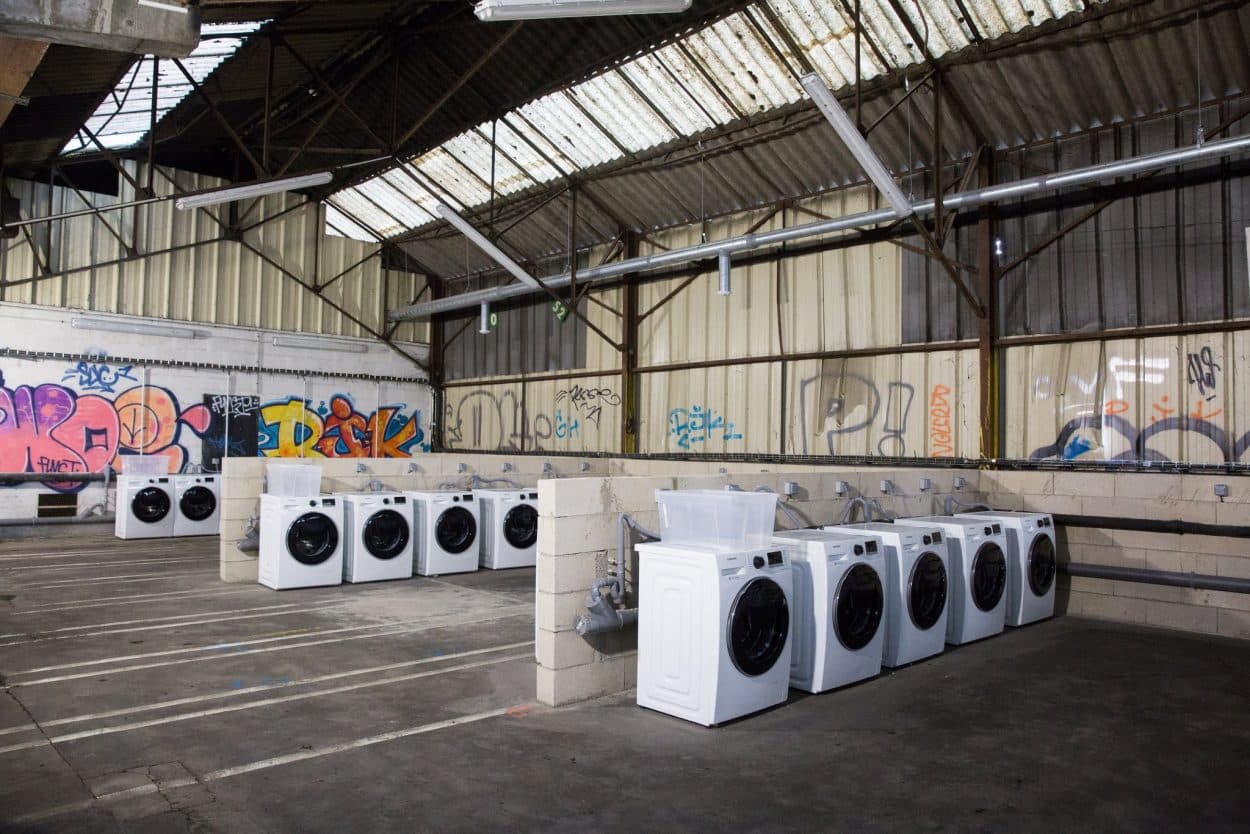
Photo by Jean-Baptiste Gurliat

