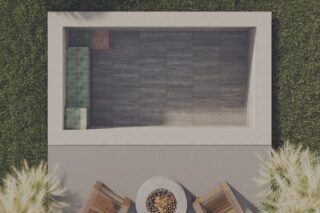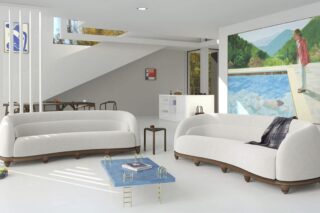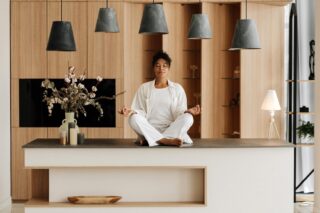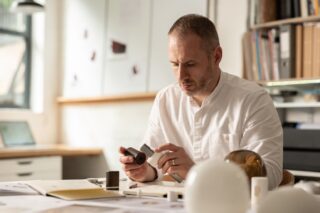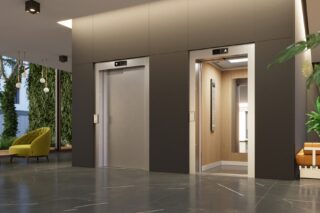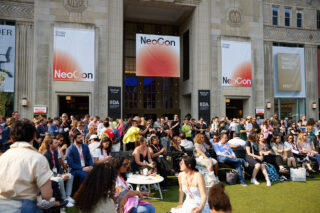UNStudio’s Van B Residences in Munich redefines urban living with its flexible, sustainable design, offering a new model for adaptable and community-focused housing.
UNStudio, in partnership with developer Bauwerk, has recently completed the Van B Residences, a groundbreaking residential project that redefines the concept of urban living. Located at the intersection of three of Munich’s most dynamic districts and nestled next to the Creative Quarter and Olympiapark, Van B is more than just a housing complex—it is a beacon of architectural innovation, community-oriented design, and sustainable living.
A Revolutionary Approach to Space
Van B’s design philosophy challenges conventional residential architecture by placing a strong emphasis on adaptability and multifunctionality. In a world where the lines between work, home, and leisure are increasingly blurred, Van B offers a radical solution: a highly flexible plug-in system that allows residents to transform their living spaces with ease. This system, developed by UNStudio, features nine modular elements that can be inserted or removed to modify the apartment’s layout according to the residents’ changing needs.
For instance, a 40-square-meter apartment can be expanded visually and functionally to feel like a 60-square-meter space through clever use of these plug-ins. The system allows for rooms to serve multiple purposes throughout the day—what starts as a home office in the morning can seamlessly transition into a dining room or a living area by evening. This adaptability is not just a convenience but a necessity in today’s urban environments, where every square meter must be optimized.
“Flexibility has become more important to people today than sheer size,” says Ben van Berkel, the visionary behind UNStudio. “We are seeing a shift where individual spaces in our homes must be multi-functional, serving as offices, gyms, living rooms, and sleeping nooks all at the same time. Van B addresses this by offering a living concept that adapts to these evolving demands.”
Embracing Indoor-Outdoor Living
One of the standout features of the Van B Residences is its seamless integration of indoor and outdoor spaces. The design blurs the boundaries between the interior and exterior, creating a fluid living environment that extends beyond the walls of the apartments. Large bay windows, which are a signature element of the building’s facade, serve not only as architectural features but also as conduits for natural light and outdoor views. These windows, framed in copper-colored metal, give the building a sculptural quality, adding depth and texture to its appearance.
The building’s balconies, roof gardens, and terraces further enhance this indoor-outdoor connection. Each apartment is designed to maximize access to outdoor spaces, whether it be a private balcony or a communal rooftop garden with 360-degree panoramic views of Munich. The gallery lofts on the ground floor, which face the inner courtyard, invite residents to open up their living spaces directly into the garden, effectively blurring the line between the home and the outdoors.
The inner courtyard itself is a hub of activity, offering fitness zones, relaxation areas, and green spaces where residents can unwind or engage in spontaneous social interactions. This focus on communal areas is a reflection of Van B’s commitment to fostering a sense of community among its residents.


Sustainability at Its Core
Sustainability is a cornerstone of the Van B Residences. The project has been designed to meet and exceed Germany’s stringent sustainability regulations. A significant portion of the building’s foundation and basement structure was retained from the previous building on the site, reducing the need for new construction materials and minimizing the environmental impact. This reuse of existing structures not only conserved resources but also expedited the construction process, allowing the project to be completed more efficiently.
The building’s design also includes a range of features aimed at reducing energy consumption and enhancing environmental performance. The rooftop gardens, for instance, are not only aesthetic features but also functional elements that help cool the building, reducing the need for air conditioning. The orientation of the bay windows has been carefully considered to optimize natural daylighting, reducing the need for artificial lighting during the day.
Inside the apartments, the use of sustainable materials and energy-efficient systems further contributes to the building’s eco-friendly credentials. These features, combined with the adaptability of the living spaces, make Van B a model for future urban residential developments.


A New Home for a Global Community
The Van B Residences have quickly become a sought-after address for a diverse and cosmopolitan population. The range of apartment types—ranging from compact studios to expansive penthouses—has attracted a wide variety of residents, from young professionals to international couples. This diversity is a testament to the building’s broad appeal and the effectiveness of its design in meeting the needs of different demographic groups.
Each apartment within Van B is a unique expression of modern living, with layouts and finishes that reflect the individuality of its occupants. The “Van B Editions,” a series of ten rooftop flats, are particularly notable for their bespoke interiors, each crafted by one of Germany’s top interior designers. These exclusive residences offer private roof terraces and panoramic views, providing a luxurious living experience that is unmatched in the city.
Jürgen Schorn, Managing Partner at Bauwerk, expressed his satisfaction with the project’s success, noting, “Van B’s ability to offer various types of flats has allowed us to attract a vibrant community of residents. The building has truly come to life, embodying the spirit of modern, flexible living.”
A Vision of Future Living
The Van B Residences are not just another addition to Munich’s skyline; they represent a bold vision for the future of urban living. By blending architectural innovation with sustainable design and a focus on community, UNStudio has created a living environment that responds to the needs of today’s urban dwellers while anticipating the challenges of tomorrow.
Van B is a testament to the potential of architecture to transform the way we live, work, and interact with our surroundings. As cities continue to evolve, projects like Van B will play a crucial role in shaping the future of urban living, offering adaptable, sustainable, and community-focused solutions that meet the demands of the 21st century.





